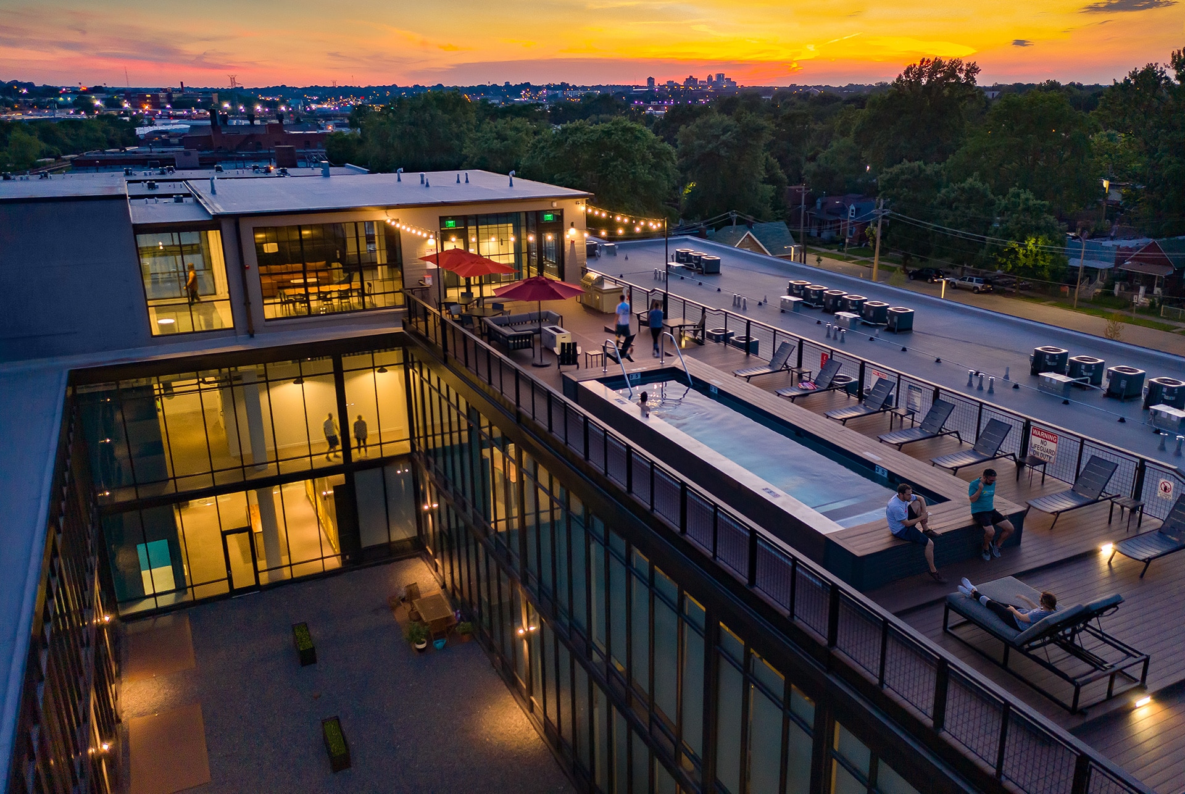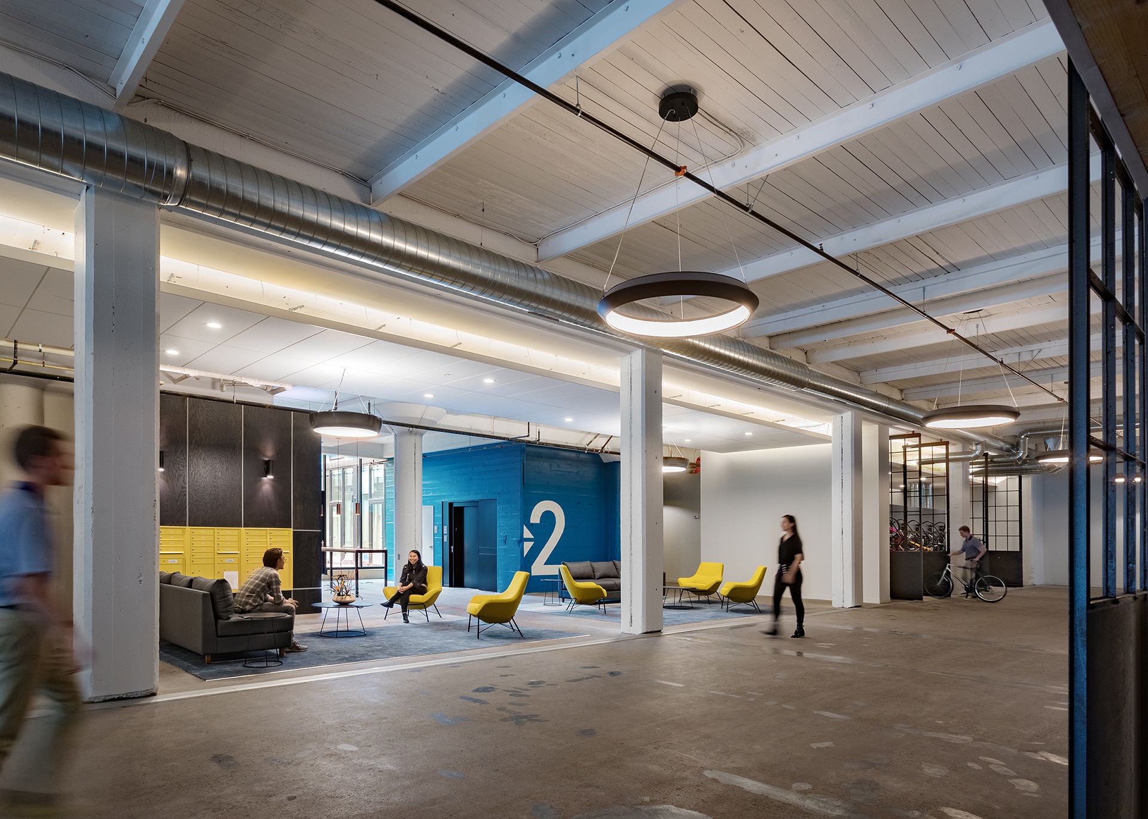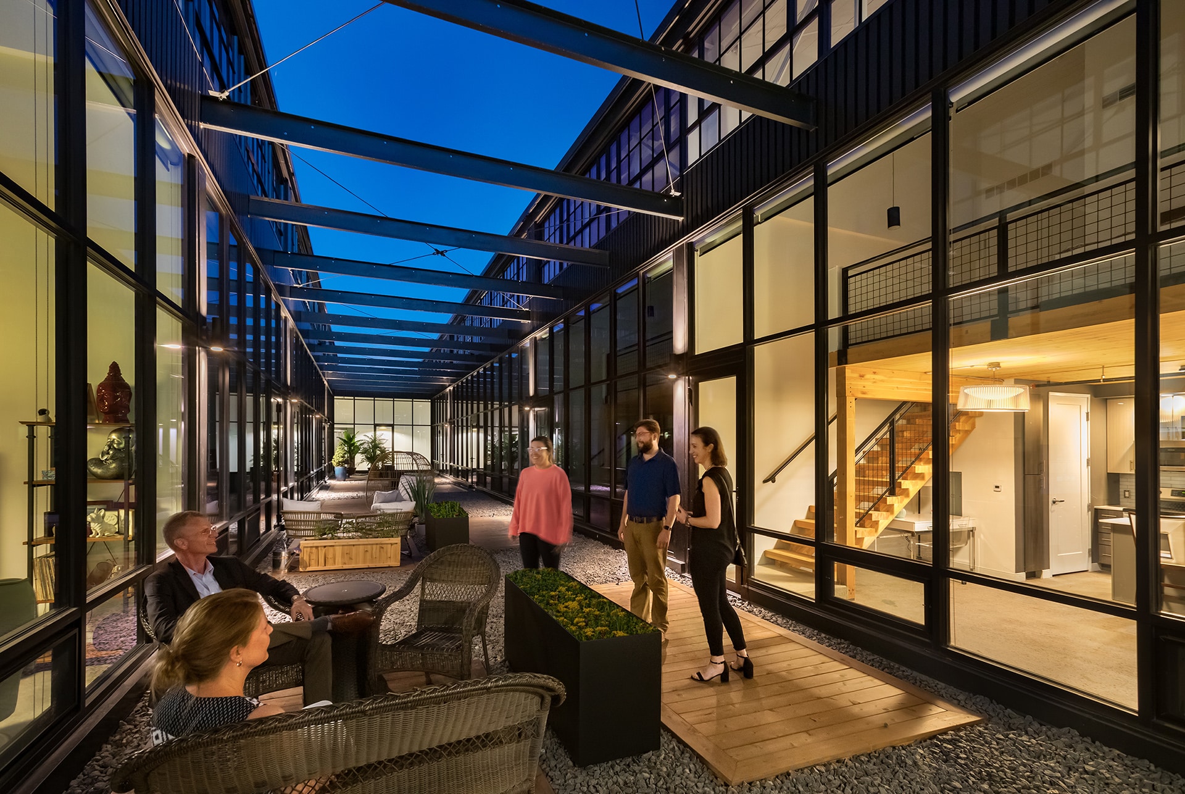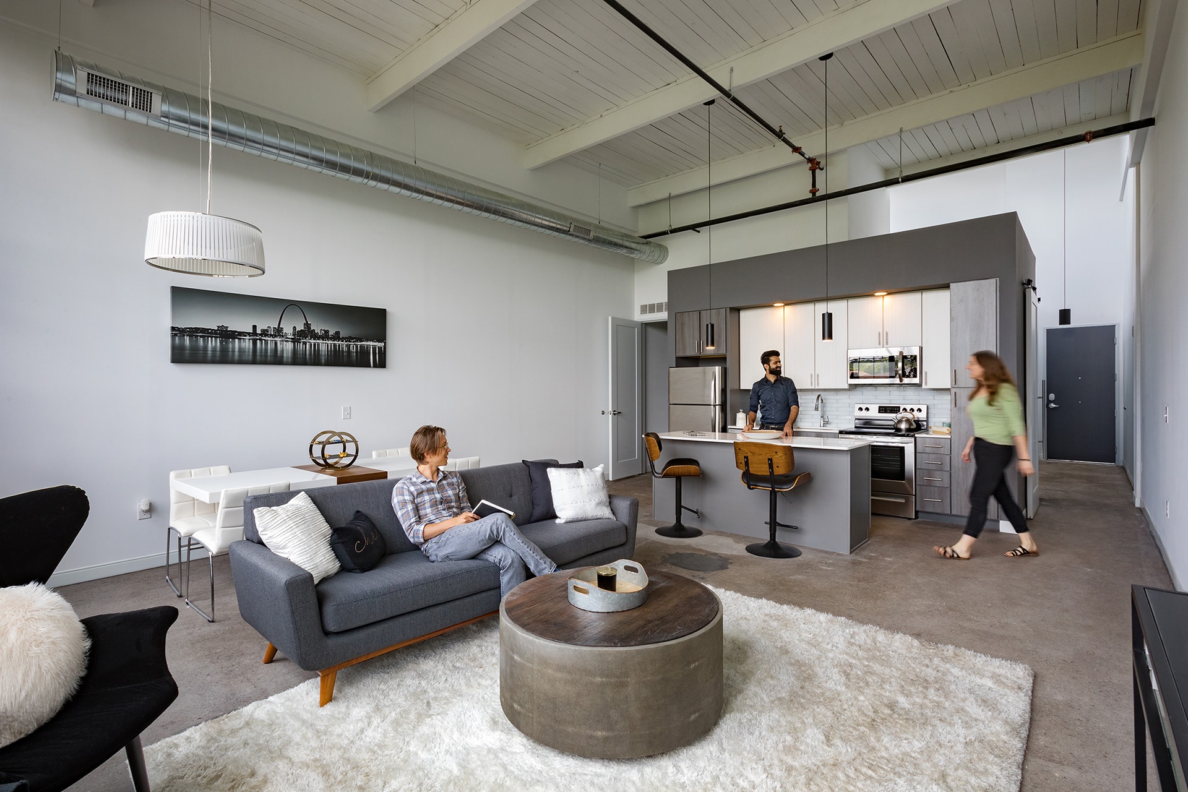Occupying the 246,000 SF former Woodward + Tiernan Printing Company, Woodward Lofts is now open in Tower Grove Southeast. New residents occupy 164 loft-style apartments with open floor plans, dramatic window openings, and soaring ceilings.
The design team’s primary goal was to honor the original beauty of the 1925 industrial structure’s expansive glass, soaring clerestory monitors, all within a very deep floor plate while meeting Pier Property Group’s mixed-use pro forma targets.
Designed to the Secretary of the Interior’s Standards for Rehabilitation for historic tax credits, any alterations had to be measured and discrete; many interventions were carefully directed inward, drawing inspiration from typesetting drawers used in the building’s presses. Loading docks on the north and west façades were replaced with landscaped entries to create a welcoming arrival sequence, courtyards were carved between the monitors, CLT infill flooring was carefully inserted to capture usable volume and the original sprinkler suppression room was repurposed as a rooftop amenity, all to create an innovative and unique living environment.
Repurposing this underutilized resource, 11,000 metric tons of embodied carbon was reused and the CLT mass timber use yielded a potential carbon benefit of 376 metric tons over a traditional floor assembly. Repurposing some of our most challenging buildings is not only innately sustainable but has also created that further stitch stabilizing St. Louis’ transitioning neighborhoods.
Woodward Lofts was awarded a 2019 Most Enhanced Award by the Landmarks Association of St. Louis.







