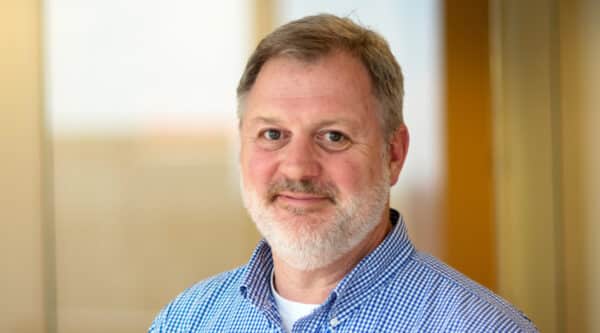
Team

Joe Brinkmann, AIA , LEED AP, Principal
Bachelor of Technology in Architecture, 1992, Washington University
A real interest in improving people’s lives through the built environment drew Joe to the profession of architecture and continues to be his compass as a principal of the firm.
Joe’s experience in a broad range of roles from Construction Administrator to firm President pays dividends for clients from initial vision to creative problem solving. As someone who began his career designing passive solar homes, Joe has also demonstrated a career-long commitment to incorporating sustainability into design. His deep experience in higher education and civic projects includes the new Kentucky College of Optometry at the University of Pikeville and the historic renovation of the Hipolito F. Garcia Federal Building and U.S. Courthouse in San Antonio, the first LEED Platinum building for the U.S. General Services Administration.
Joe serves on the Board of Directors for Downtown St. Louis, Inc., and the Open Space Council. He is an active member of the Society for College and University Planning.

Joel Fuoss, AIA
Joel Fuoss, AIA , IIDA, LEED AP, Principal
Master of Architecture, 2002, Washington University
Bachelor of Science, Architectural Studies, 2000, University of Illinois at Urbana-Champaign
Joel believes that as members of our communities, we should never take more than we give. This mindset is the basis of Joel’s approach to architectural design and practice and his drive to improve our world and built environment.
In his leadership role at Trivers, Joel consistently champions thoughtful, creative design solutions throughout every phase of the project. He has been pivotal in some of the firm’s most visible, complex projects including the Gateway Arch Museum, Adam Aronson Fine Arts Center at Laumeier Sculpture Park, Woodward Lofts, the Art & Design Building Expansion and Renovation at Southern Illinois University and the University of Pikeville Health Professions Education Building in Kentucky, all of which were recognized with design awards from the American Institute of Architects.
Joel is an advisor to the board of directors for St. Louis ArtWorks and a board member at Citizens for Modern Transit on their TOD Committee. He has also dedicated time as a visiting critic at the University of Illinois, Southern Illinois University, and Washington University.
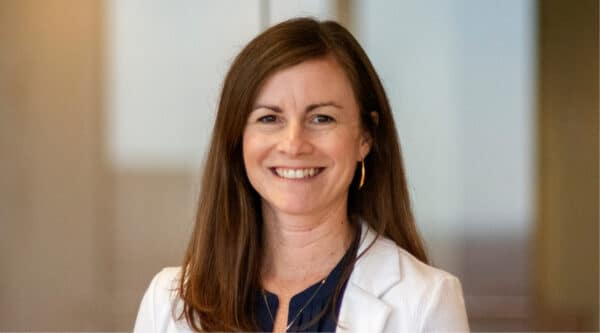
Amy Gilbertson, FAIA
Amy Gilbertson, FAIA , LEED Green Associate, Fitwel Amb., Principal
Master of Architecture, 2001, University of Michigan
Bachelor of Science, Architectural Studies, 1999, Southern Illinois University-Carbondale
Amy bases her leadership on the conviction that successful projects begin with building great relationships.
She brings a focus on creative problem solving to every aspect of the work from developing a vibrant project team to ensuring building systems are fully integrated and supportive of design intent.
Among her key projects are the Old Post Office renovation, the Jefferson National Expansion Memorial Ranger Station and the Old Courthouse renovation in St. Louis, as well as American Cancer Society Hope Lodge projects throughout the United States.
Amy completed the CORO Women in Leadership, Class 64 program in 2015 and remains a respected mentor for women in architecture. She has had the opportunity to speak at many conferences on topics related to architectural practice as well as her design work in historic preservation and adaptive reuse. Amy serves on the Advisory Council for Women in Design+Construction and recently became one of the first 30 Fitwel Ambassadors in the country. Amy was elevated to the AIA’s College of Fellows in 2022.
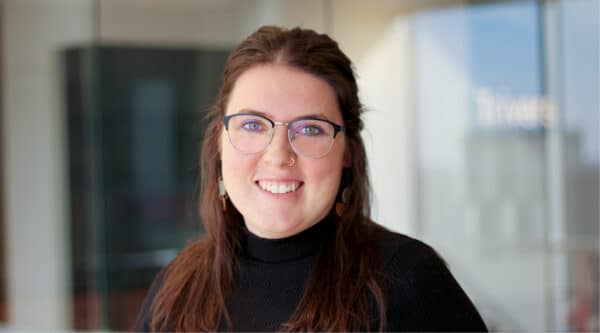
Madison Booher, RA
Madison Booher, RA , LEED Green Associate, Project Architect
Master of Architecture, 2016, Drury University
Madison is a Project Architect with over 5 years of project experience in K-12 design, commercial interior fit-outs ranging from restaurants to hospitality. She attended Drury University’s School of Architecture and received minors in Entrepreneurship and Global Studies. Passionate about giving back to her community, Madison is committed to affecting change in the St. Louis region. Madison is a registered architect in Missouri, a LEED Green Associate and a committee member of the STL Women in Architecture Community.
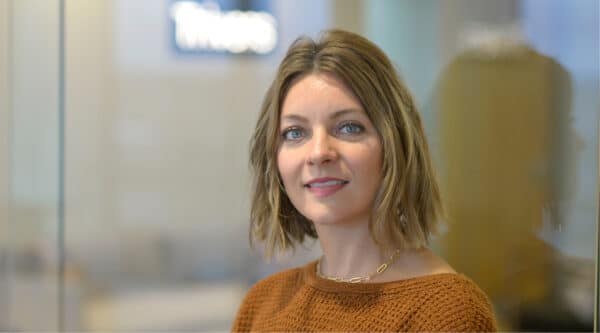
Kara Brotherton
Kara Brotherton , Marketing Coordinator
Bachelor of Science, Mass Communications, 2005, Southern Illinois University-Edwardsville
Kara Brotherton is a Marketing Coordinator with more than 10 years of experience in marketing professional services at firms including SOM in San Francisco and GLM Architects in Edinburgh, Scotland. Her experience includes proposals, interviews, award submissions, website, social media management and event organization and promotions. She holds a Bachelor of Science degree in Mass Communications from Southern Illinois University-Edwardsville.

Neil Chace, AIA
Neil Chace, AIA , LEED GA, WELL AP, Associate Principal
Bachelor of Architecture, 2002, Drury University
Neil is an Associate Principal and Senior Project Manager who enhances Trivers’ dedication to thoughtful design solutions that positively impact end-users and the community at large. Neil has experience ranging from education to multi-family development. He has led numerous non-profit projects at the firm including Lift for Life, Doorways, and American Cancer Society Hope Lodge projects. Neil is the Co-founder & past board President of ModernSTL, a non-profit organization striving for the identification, education, preservation and celebration of St. Louis Modernism. He served on the board of the Hospitality Healthcare Network, an association of nonprofit organizations and professionals who provide lodging and support services to patients and families receiving medical treatment away from home. Neil is a WELL Accredited Professional and a LEED Green Associate.

Aaron Church, AIA
Aaron Church, AIA , LEED Green Associate, Project Architect
Master of Architecture, 2018, Kansas State University
Aaron received his Masters in Architecture, Planning, and Design from Kansas State University. At Trivers, Aaron’s expertise encompasses a diverse range of project types. As a licensed Architect, he is committed to infusing functionality, sustainability, and craftsmanship into every facet of his work, from the initial concept to the final construction phase. Aaron has conducted research on historic buildings, facilitated LEED certification applications, and contributed to the development of firm standards.
Beyond his professional endeavors, Aaron is a dedicated community advocate. He volunteers with Pocketparks, a local non-profit organization, where he serves the role of Park Lead. In this capacity, he is able to be part of a passionate team revitalizing vacant lots and urban spaces throughout Saint Louis.

Shaun Dodson, AIA
Shaun Dodson, AIA , LEED Green Associate, Senior Project Architect
Master of Architecture, 2011, Washington University
Bachelor of Science, Design, 2009, Arizona State University
Shaun received his Master of Architecture degree from Washington University in 2011 and has returned there for multiple semesters as a Design Thinking and Building Systems instructor. He has experience across a broad range of project types and scales; from an art gallery to urban interventions. As a Senior Project Architect with the office, he was a key team member on the expansion of the award-winning Gateway Arch Museum and has been involved with multiple urban infill projects across St. Louis. Shaun has a special interest in the convergence between architecture and fabrication. He is a registered architect in the state of Missouri and a LEED Green Associate.
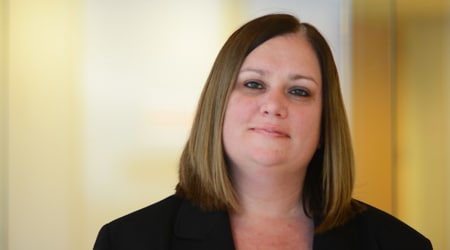
Carie Dunn
Carie Dunn , CPSM, Director of Marketing
Master of Arts, Communication, 2000, Saint Louis University
Bachelor of Science, Mass Communication, 1998, Southeast Missouri State University
Bachelor of Arts, Spanish, 1998, Southeast Missouri State University
Carie has 21 years of experience in marketing professional services and has been with Trivers since 2003. She is the point of contact for consultant teaming with the firm and is involved in all aspects of marketing, including strategic planning, proposals, presentations, public relations, award submissions and conference planning. Carie is a past president of the Society for Marketing Professional Services-St. Louis, where she served on the Board of Directors for eight years. She has presented on the topics of proposal best practices and effectively managing your team for multiple SMPS chapters as well as the Missouri Society of Professional Engineers. Carie has been a Certified Professional Services Marketer since 2008 and is a past recipient of the SMPS St. Louis Chapter’s Volunteer of the Year award.
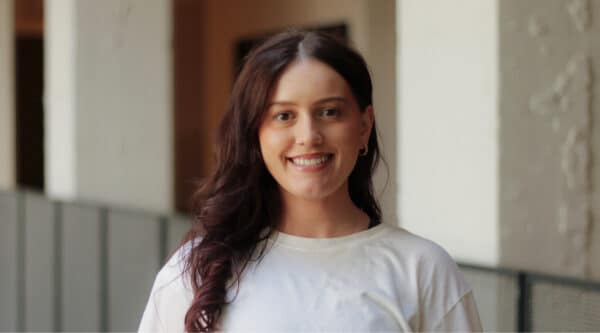
Leonora Dullova
Leonora Dullova , Interior Designer
MARYVILLE UNIVERSITY, BACHELOR OF FINE ARTS, INTERIOR DESIGN
Leonora Dullova joins Trivers following the completion of her bachelor’s degree in interior design from Maryville University. Originally from Kosovo, her personal journey as a refugee inspires her passion for creating environments that celebrate cultural diversity and offer sanctuary to those seeking refuge or a fresh start. One of her standout projects during her studies was the IDEC Mindscape Competition, where she designed a hub and makerspace for immigrant college students During her two-year internship at a local design firm, she gained experience in various markets, including workplace, residential, religious, and retail sectors, while honing her skills in graphic design, branding, and logo design.
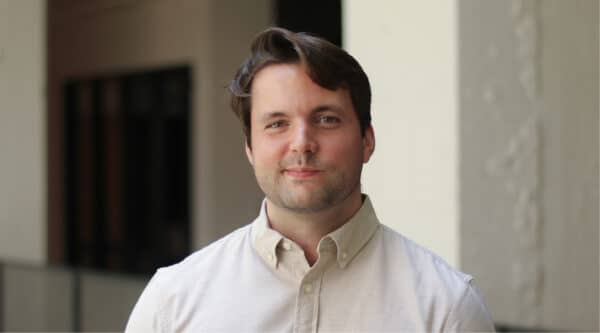
Patrick Fitzgerald
Patrick Fitzgerald , Architectural Designer
Master of Architecture, 2025, Washington University
Associate of Applied Science, 2022, Harold Washington College
Bachelor of Arts- Political Science, 2017, Indiana University
Patrick joins Trivers after earning his Master of Architecture from Washington University in St. Louis. With prior degrees in Architecture and Political Science, his interdisciplinary background shapes a design approach grounded in community impact, cultural history, and spatial equity. His portfolio spans a range of work, from community spaces and commercial interiors, to public-facing urban design initiatives enriched by historical research and storytelling. Patrick has collaborated with cultural institutions, contributed to neighborhood revitalization efforts, and led community engagement processes that elevate resident voices in design. He has been recognized with several honors, including the Steedman Grant, AIA St. Louis Scholarship, and Edward Hubbard Pelton Scholarship. His practice is rooted in inclusivity, preservation, and the belief that architecture can be a platform for under-represented stories.
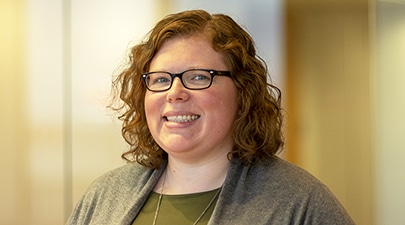
Emily Flores, AIA
Emily Flores, AIA , LEED AP, Project Architect
Master of Architecture, 2008, Kansas State University
Emily Hagy is a licensed architect with over 10 years of experience in educational and institutional projects. Throughout her career, she has focused on creating better spaces for users through elevated and thoughtful design. She believes the collaborative design process is the key to creating compelling spaces that exceed client expectations and will be impactful for years to come.
Emily has experience in the renovation of historic buildings and recently received historic tax credits for the renovation of her 106-year old house in the Shaw neighborhood of St. Louis. A LEED Accredited Professional, she has a passion for sustainable design and works to incorporate it into all projects. She is a member of the American Institute of Architects and the US Green Building Council-Missouri Gateway Chapter.

Naviinesh Gunalan
Naviinesh Gunalan , LEED Green Associate, Architectural Designer
MASTER OF ARCHITECTURE, 2023 DRURY UNIVERSITY
Naviinesh Gunalan joins Trivers following completion of his Master of Architecture and Fine Arts Minor at Drury University. Originally from Malaysia, Navi’s deep passion for the built environment took root during his formative years, inspired by his observations of his father’s work as a civil engineer. During his time at Drury, Navi held several leadership positions, including a two-year term as the president of AIAS. His senior thesis titled “Suburban Infill: Reproposing the American Home” centered around the transformation of underutilized warehouses into single-family residences in suburban areas. Navi’s innovative approach and dedication also earned him the esteemed AIA Certificate of Academic Excellence. Rooted in the belief that design should be universal and suitable for individuals from all walks of life, Navi’s aspirations involve delving into Architectural R&D and becoming a “people’s architect.”

Maggie Hayden, AIA
Maggie Hayden, AIA , LEED Green Associate, Fitwel Amb., Senior Project Architect | Associate
Master of Architecture and Urban Design, 2012, Washington University
Bachelor of Arts, Economics and History, 2006, Denison University
Maggie earned her Master of Architecture and Master of Urban Design degrees from Washington University in 2012. With extensive experience in civic, hospitality, historic renovations, and workplace projects, she has established herself as a versatile and skilled Senior Project Architect. Passionate about working on public projects in historically significant spaces, Maggie has led the design of the Kiener Plaza Visitor Service Center, spearheaded design initiatives at Tower Grove Park, and managed the modernization of the Major General Emmett J. Bean Federal Center. She is a registered architect in Missouri, a LEED Green Associate, and a Fitwel Ambassador.
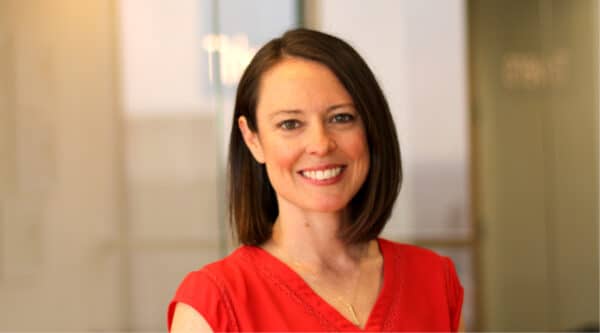
Ashley Hoolihan, AIA
Ashley Hoolihan, AIA , LEED Green Associate, Project Manager | Associate
Master of Architecture, 2011, Washington University
Master of Construction Management, 2011, Washington University
Bachelor of Science, Architectural Studies, 2008, Southern Illinois University
Ashley is a Project Manager and Associate and has been part of the Trivers team since 2011. She holds Master of Architecture and Master of Construction Management degrees, both from Washington University, where she currently teaches Building Systems. Ashley’s focus has been leading our Higher Education market and has worked on projects at Washington University, Webster University, Central Methodist University, and University of Illinois. She also led the Construction Administration efforts for the $41M Health Professions Education Building at the University of Pikeville, which received multiple AIA design awards.
She is a member of the American Institute of Architects and the Society for College and University Planning. Ashley co-presented “Turning Barriers into Opportunities: Women in Construction Administration” at the AIA Convention on Architecture 2018 in New York City. Ashley was also a 2023 recipient of Building Design + Construction 40 Under 40 class of 2023.

Huzefa Jawadwala
Huzefa Jawadwala , LEED Green Associate, Architectural Designer
Washington University, Master of Architecture + Construction Management, 2021
NMIMS University, Bachelor of Architecture, 2016
Huzefa is an Architectural Designer with experience in architectural design and site coordinator for residential, hospitality and master planning projects. Huzefa holds a bachelor’s degree in architecture from NMIMS University in Mumbai, India and received his master’s degrees in architecture and Construction Management from Washington University in St. Louis. With a broad portfolio of experience, Huzefa is passionate about sustainable development and building communities through design, engineering and community outreach programs. Huzefa has been featured in several publications such as his submission to the 2021 ACSA Conference where he presented on Thermal Comfort A Review of Experiments based Thermal Comfort Research in Radiant Systems.

Nandan Kelotra
Nandan Kelotra , LEED Green Associate, Senior Architectural Designer | Associate
Master of Architecture, 2020, Washington University
Master of Construction Management, 2020, Washington University
Bachelor of Architecture, 2014, RGPV Indore
Nandan joined Trivers in 2020 after spending the two previous summers with the firm as an intern. His passion for design began at an early age in his native Central India while growing up on farms. While visiting old forts and palaces not far away, he was enthralled by the elaborately precise design and construction of the forts with their stately arches. He completed his Master of Architecture and Master of Construction Management degrees at Washington University in May 2020. His final degree project focused on harnessing parking for better adaptability, and fostering co-working space for multiple professions bolstering a stronger connection within the Cortex community and out towards the city at large. His work on Brick House with CollectiveProject was recently featured on ArchDaily.
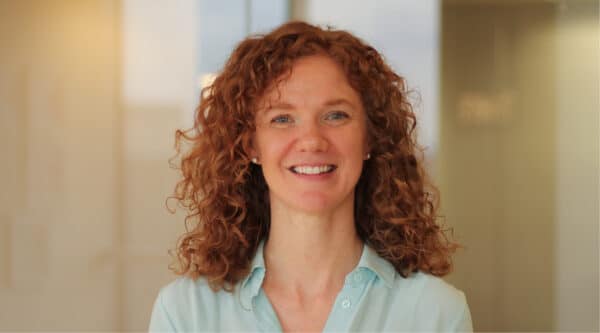
Sam Lang, NCIDQ
Sam Lang, NCIDQ , LEED Green Associate, Senior Interior Designer
Master of Interior Architecture and Product Design, 2010, Kansas State University
With over 10 years of experience in higher education, cultural, workplace, and healthcare design, Sam is a NCIDQ licensed Interior Designer recognized for her contributions on a variety of award-winning projects. She holds a Master of Interior Architecture and Product Design degree from Kansas State University and is an active member of CREW, as well as a dedicated volunteer for Perennial St. Louis and Home Sweet Home. Sam’s natural curiosity and love for space planning drive her passion for design. She enjoys learning about clients’ businesses and optimizing spaces for better user experiences. Her meticulous attention to detail shines through in projects of all scales, from a small 850 square foot law office in a historic main street building to a large, million square foot ground-up office building with a floor plate as expansive as two football fields.
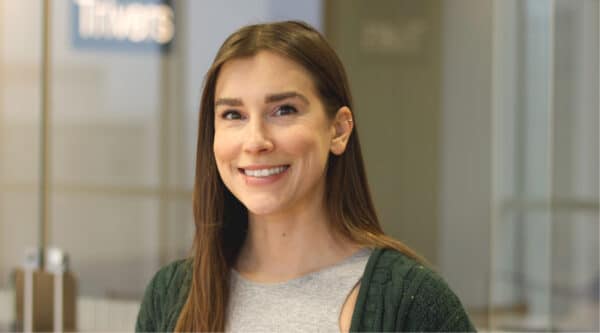
Carly Loncaric
Carly Loncaric , Office Manager
BACHELOR OF SCIENCE, ACCOUNTING, 2012, SOUTHERN ILLINOIS UNIVERSITY-EDWARDSVILLE
Carly joined Trivers as an Administrative Assistant, bringing with her professional experience from a variety of industries including architecture. She was named Office Manager in 2024 and supports firm leadership and the entire Trivers team with a myriad of responsibilities including human resources, accounting, operations management, and company events. She holds a Bachelor of Science degree in Accounting from Southern Illinois University-Edwardsville, and outside of work enjoys hiking, ceramics, painting and antiquing.
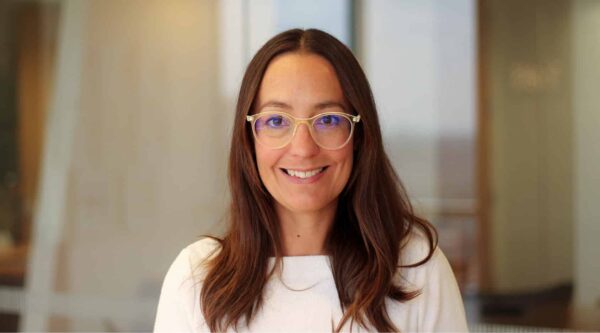
Amanda McAllister, AIA
Amanda McAllister, AIA , LEED AP, Project Manager | Associate
Bachelor of Architecture, 2006, University of Kansas
Amanda is a Project Architect with extensive experience in civic and historic/adaptive reuse design. She is a LEED Accredited Professional and a licensed architect in the state of Missouri. Amanda is currently working on the renovation of several historic buildings including the Old Courthouse in downtown St. Louis. She was recently named the firm’s Sustainability Coordinator. In addition to leading our Green Team for in-office sustainability efforts, she is serving as a sustainability consultant for projects throughout the firm. In 2019, she was named an Associate of the firm.
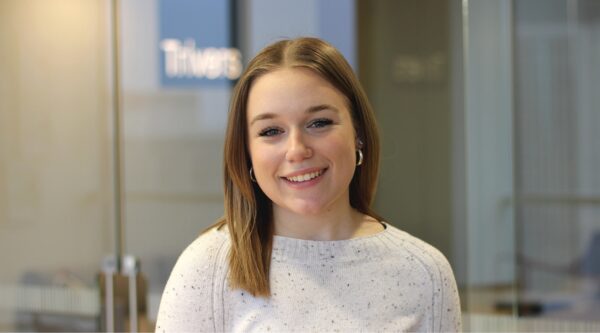
Trinity Martin
Trinity Martin , Interior Designer
MARYVILLE UNIVERSITY, BACHELOR OF FINE ARTS, INTERIOR DESIGN
Trinity Martin brings a blend of dedication and fresh perspective to Trivers’ Interior Design team. Recently graduated from Maryville University with a Bachelor of Fine Arts in Interior Design, Trinity smoothly transitioned from intern to team member. During her internship, she showcased strong design skills and attention to detail, contributing to various projects from start to finish. Trinity is currently studying for NCIDQ and LEED Green Associate exams, and she is an active member of IIDA and the St. Louis design community. She looks forward to designing a better St. Louis through creative and sustainable means
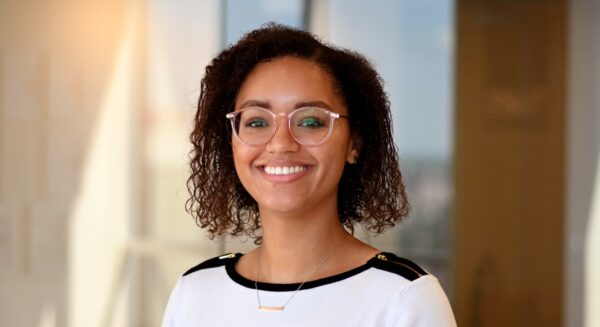
Nakesha Newsome
Nakesha Newsome , LEED Green Associate, Architectural Designer
MASTER OF ARCHITECTURE, 2022, WASHINGTON UNIVERSITY
BACHELOR OF ARTS, MATHEMATICS; MINOR STUDIO ART, 2016, THE COLLEGE OF WOOSTER
Nakesha is an Architectural Designer who joined the Trivers team following completion of her Master of Architecture at Washington University in St. Louis in 2022. Passionate about social justice, equity, and sustainability within the built environment, Nakesha is committed to community-based design and views architecture as a tool that can uplift communities and create positive change in society. While at Washington University, she participated in the Green New Deal super studio where her project, “The Just 15-minute City” was showcased at the 2022 Green New Deal Summit. Her project utilized the main pillars of the Green New Deal to address social and political issues of a contested highway in Houston, Texas.
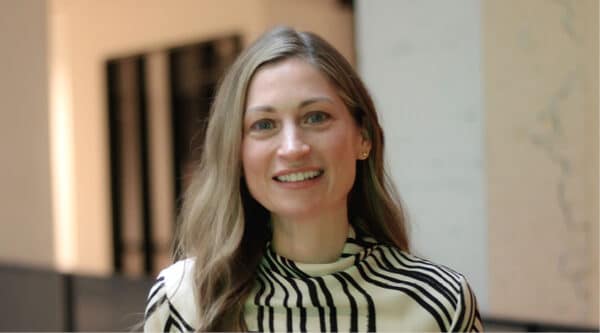
Kristine Ornstein
Kristine Ornstein , LEED Green Associate, Architectural Designer
MASTER OF ARCHITECTURE, 2022, WASHINGTON UNIVERSITY, ST. LOUIS
MASTER OF FINE ART, 2007, UNIVERSITY OF WASHINGTON, SEATTLE
BACHELOR OF FINE ARTS, 2001, KANSAS City Art Institute
Kristine is an architectural designer with experience spanning workplace environments and advanced manufacturing projects. She earned her Master of Architecture from Washington University in St. Louis in 2022 and has served as a guest lecturer in the university’s undergraduate architecture program. With a background that bridges art and architecture, Kristine also holds a master’s degree from the University of Washington, where she focused on ceramics and sculpture. Her creative work includes designing window installations for retailers such as Macy’s, Akira, and Anthropologie, as well as completing an artist residency at the Archie Bray Foundation in Helena, Montana. A LEED Green Associate, Kristine is committed to sustainable design and continually explores innovative materials and methods to integrate environmental responsibility into her practice.

Martin Padilla, AIA
Martin Padilla, AIA , LEED Green Associate, Associate Principal | Senior Project Architect
Master of Architecture, 2001, Washington University
Bachelor of Science, Architectural Studies, 1999, University of Illinois at Urbana-Champaign
Martin is an Associate Principal and serves as a Senior Project Architect on many of the firm’s most challenging and involved works. He has extensive experience in each of Trivers market sectors in both new construction and adaptive reuse projects. Working with non-profit, higher-education, and private clients, he skillfully navigates interests of all parties, finding common ground to execute the best possible end result for his clients. Martin leads the firm’s continuing education and mentorship while serving as a licensing advisor for the National Council of Architectural Registration Boards and a member of St. Louis’ Hispanic Chamber of Commerce. From 2011 to 2022, Martin served as the assistant director for career services in architecture at Washington University’s Sam Fox School of Design and Visual Arts and transferred that experience into mentoring on a national level with the National Organization of Minority Architects, collaborating with the nations’ HBCU’s architecture programs to mentor the next generation of aspiring architects.
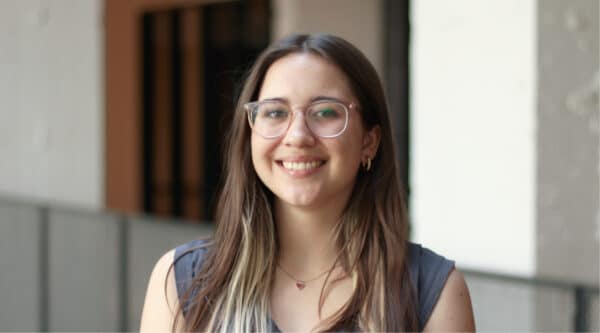
Jesse Price
Jesse Price , Architectural Designer
Bachelor of Science in Architecture; Minor Urban Design, 2024, Washington University
Jessica joins Trivers as an architectural designer, following her CityStudioSTL Fellowship with the firm, where she demonstrated a passion for community-centered design and sustainability. A recent graduate of Washington University in St. Louis with a Bachelor of Science in Architecture and a minor in Urban Design, Jessica hails from Columbus, Ohio. During her fellowship, she focused on civic and community-driven projects, deepening her commitment to using architecture as a tool for social justice and urban improvement. She continues to apply this vision in her work, creating transformative designs that make a lasting, positive impact on communities.
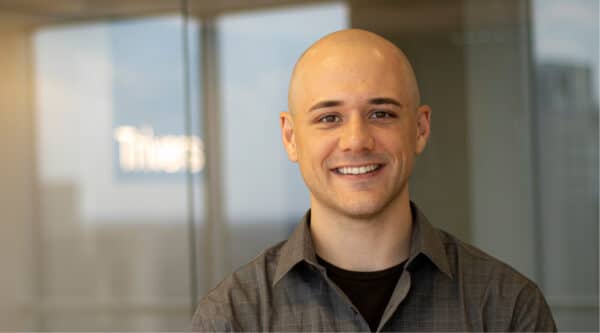
Josh Robertson
Josh Robertson , LEED Green Associate, Architectural Designer
MASTER OF ARCHITECTURE, 2023, KANSAS STATE UNIVERSITY
Josh Robertson joins Trivers following completion of his Master of Architecture degree from Kansas State University with a minor in Philosophy. Previously serving as a liaison for the American Institute of Architecture Students, Josh reinvigorated firm tours after a two-year hiatus due to the pandemic. His thesis project, focused on designing a cultural center in southwest Santa Fe’s suburban sprawl, uniquely celebrates cultural identity while defying conventional trends. With a deep passion for community and academic-driven designs that seamlessly blend into urban landscapes, Joshua is dedicated to creating architecture that resonates with people from all walks of life. His multidisciplinary background and commitment to cultural celebration make him a valuable asset to the Trivers team.
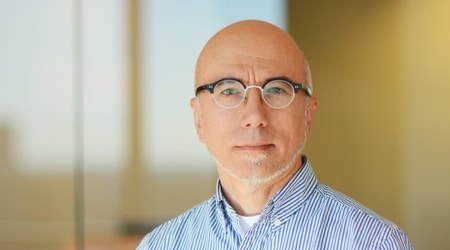
Frank Rosario, AIA
Frank Rosario, AIA , LEED Green Associate, Senior Technical Manager
Bachelor of Arts, Architecture, 1978, Washington University
Drawing on over 40 years of professional experience in the science of building construction and materials, Frank serves as Trivers’ Senior Technical Director. As such, he consults on projects throughout the firm lending his expertise on technical detailing and specification on all stages of project development. His diverse experience includes new, renovation and adaptive re-use projects for corporate, institutional, and multi-family occupancies. He has special interest in and is a published author and speaker on the preservation and restoration of historic masonry. Frank excels in pencil sketching and photography and enjoys serving on the Meetings Planning committee of the St Louis Chapter of AIA. He is a registered architect in the State of Missouri and a LEED Green Associate.

James Roseberry, AIA
James Roseberry, AIA , CDT, LEED AP BD+C, Director of Sustainability | Associate
Bachelor of Architecture, 1995, Kansas State University
Bachelor of Science, Architectural Engineering, 1995, Kansas State University
James has great strengths in historic renovation and adaptive reuse, as well as an expertise in technical spaces, although his 20 years’ experience involves many of the firm’s project types. As an Associate and Project Manager, he has served a key role on many impactful projects in the St. Louis area. As a member of Trivers’ Green Team, he manages the firm’s 2030 commitment and is drafting Trivers’ sustainable action plan. He has contributed to a number of Trivers’ sustainable projects, including the recently completed renovation of January Hall at Washington University, which is received LEED Gold certification. He was recently selected to join the Planning Group of the BuildingGreen Small Firm Sustainable Design Leaders Peer Network. He is a member of the American Institute of Architects and the US Green Building Council-Missouri Gateway Chapter.

Charity Seyer
Charity Seyer , ASSOC. AIA, LEED Green Associate, Architectural Designer
Master of Architecture, 2011, Washington University
Bachelor of Science, Architectural Studies, 2008, University of Missouri-Columbia
Charity is an Architectural Designer who received her Master of Architecture degree from Washington University in 2011. She has experience in a variety of project types including multi-family housing, higher education and civic. Charity has a strong interest in adaptive reuse and preservation projects due to the innate potential in the St. Louis area for this type of development. She is a SEED Certified Professional and a LEED Green Associate. She is a member of the American Institute of Architects and AIA St. Louis Women in Architecture.

James Sgroi, AIA
James Sgroi, AIA , LEED Green Associate, Project Architect
MASTER OF ARCHITECTURE, 2016, UNIVERSITY OF KANSAS
BACHELOR OF SCIENCE, INTERIOR DESIGN, 2013, UNIVERSITY OF MISSOURI - COLUMBIA
James is a project architect with experience across multiple project types and scales, from historic renovation and preservation of hospitality and entertainment projects to office renovations and healthcare. A graduate of Kansas University School of Architecture & Design, James has been involved in every stage of interior and architectural processes. James also holds a bachelor’s degree in interior design from the University of Missouri – Columbia. Since joining the firm, he’s been involved with the Frank E. Moss U.S. Courthouse renovation. James is a LEED Green Associate, a member of AIA and NCARB, and holds a certificate in Healthcare + Wellness Design.
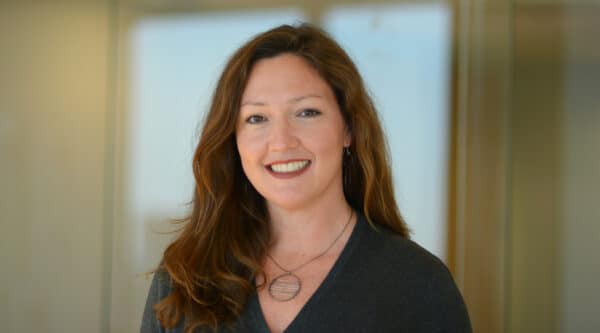
Amanda Truemper, AIA
Amanda Truemper, AIA , LEED AP BD+C, Senior Project Manager | Associate
Master of Architecture, 2005, University of Southern California
Certificate in Historic Preservation, 2005, University of Southern California
Bachelor of Arts, Architecture, 2000, Washington University
Amanda is a Project Manager with over 20 years of experience, specializing in corporate workplace design and branded environments paired with a passion for historic and adaptive reuse. Throughout her career she has worked on projects in the hospitality, mixed-use and multi-family, retail, education, and mission-driven sectors while contributing to business development and strategic management initiatives. Her reputation for excellence is based on her creative vision, which she pairs with strong project coordination, clear communication, savvy decision making, and thoughtful mentorship. Amanda’s work has been honored with awards from the AIA, IIDA Gateway Chapter, Illuminating Engineering Society, and Landmarks Association of St. Louis. She is a Registered Architect, holds a Certificate in Historic Preservation from the University of Southern California and is a Certified SEED Member of the Public Interest Design Institute.
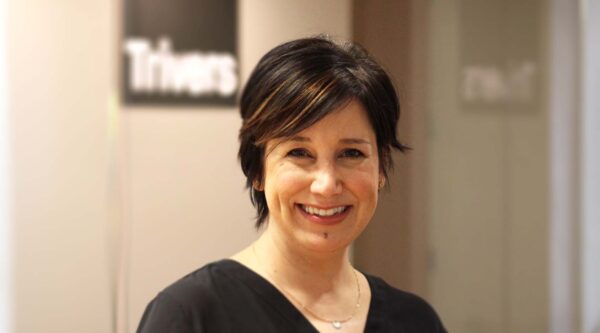
Christy Utlaut
Christy Utlaut , Senior Interior Designer
University of Missouri, Columbia, Bachelor of Science, Human Environmental Sciences, Architectural Studies
St. Louis Community College, Associates in Applied Science, Interior Design
As a Senior Interior Designer, Christy brings extensive experience across workplace, civic, multi-family, hospitality, and higher education projects. With a strong foundation in workplace design, she has contributed to a diverse range of project types, applying her expertise to create thoughtful, functional, and expertly crafted interiors. Her work on projects such as Family Care Health Center, ACS Hope Lodge, and Missouri State University’s Kemper Hall has helped shape environments that not only align with organizational missions but also enhance the user experience. Her collaborative approach ensures that every space is not only visually compelling but also purposeful, fostering both functionality and impact.
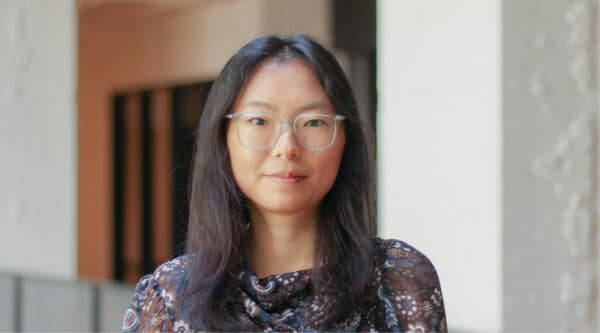
Amy Wang
Amy Wang , Architectural Designer
MASTER OF ARCHITECTURE, 2024, UNIVERSITY OF MICHIGAN- ANN ARBOR
Bachelor of Science in Architecture, 2022, University of Michigan - Ann Arbor
Amy joins Trivers following completion of her Master of Architecture degree from the University of Michigan-Ann Arbor. Her professional journey includes internships and a fellowship, where she contributed to projects for the Los Angeles International Airport, passive home design, and a speculative design for mixed-use, affordable housing. Amy’s commitment to community engagement is evident through her past roles as a Peer Mentor in the Michigan Community Scholars Program and Alpha Rho Chi Philanthropy Chair. Her role as an Architectural Designer is complimented by her interdisciplinary interests in campus planning and industrial design.

Ross Welch, AIA
Ross Welch, AIA , LEED Green Associate, NOMA, Fitwel Amb., Project Manager | Associate
Master of Architecture, 2008, Washington University
Bachelor of Science, Architectural Studies, 2006, University of Illinois at Urbana-Champaign
Ross is a Senior Project Architect and Associate with higher education, residential and master planning project experience. He has extensive experience with developer multi-family housing projects and has been a key team member on multiple developments in the St. Louis area since joining Trivers in 2015, including The Euclid, 4101 Laclede, and award-winning Woodward Lofts renovation. Ross serves on Trivers’ EDI Committee, working to create an equitable work environment for all. He holds a Master of Architecture degree from Washington University, where he currently teaches a Building Systems course as a Faculty Assistant. A current member of American Institute of Architects and board member of STLNOMA, Ross previously served on the Rise Young Professionals board. Ross is a Registered Architect, a LEED Green Associate, and a Fitwel Ambassador.


