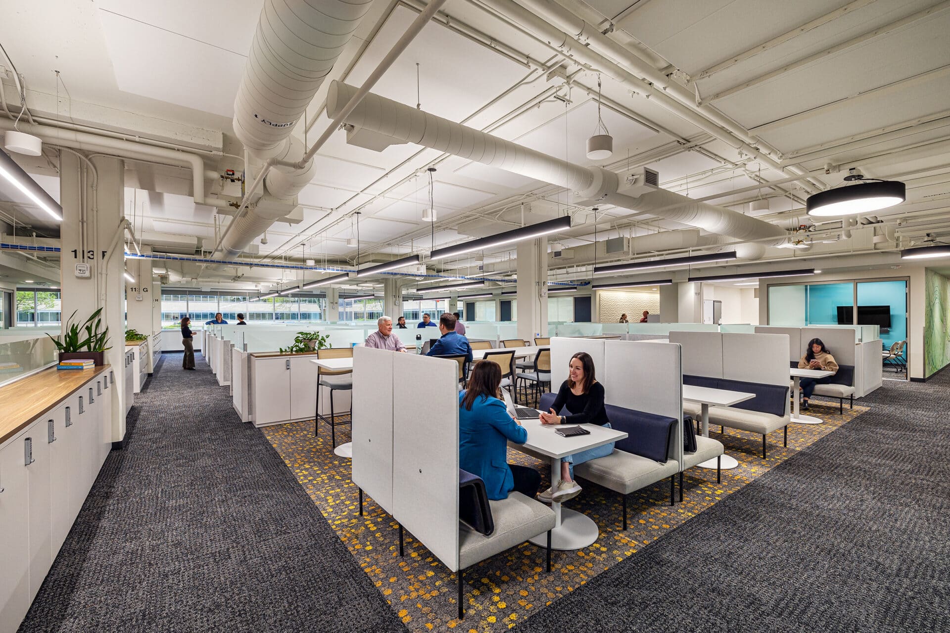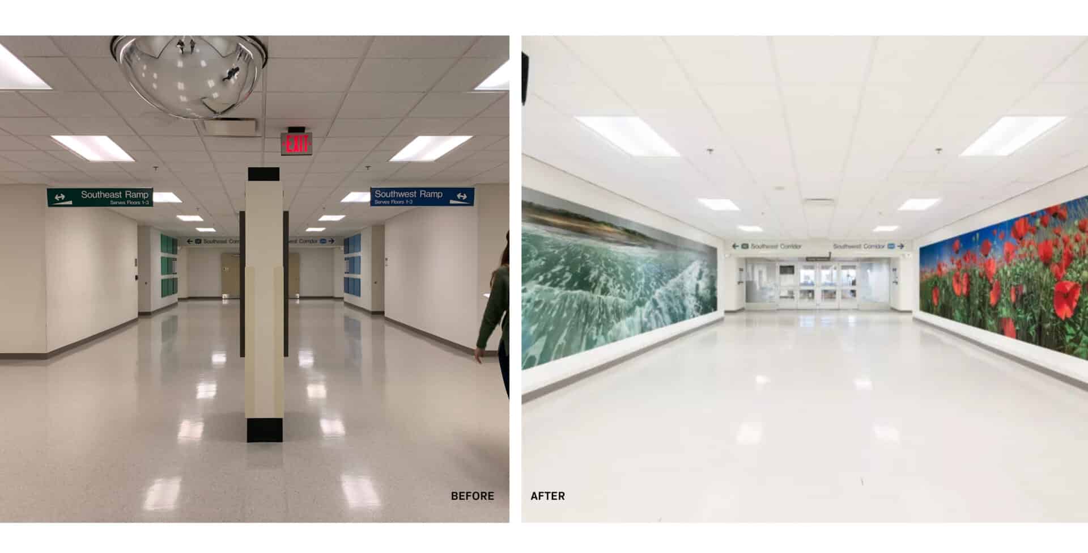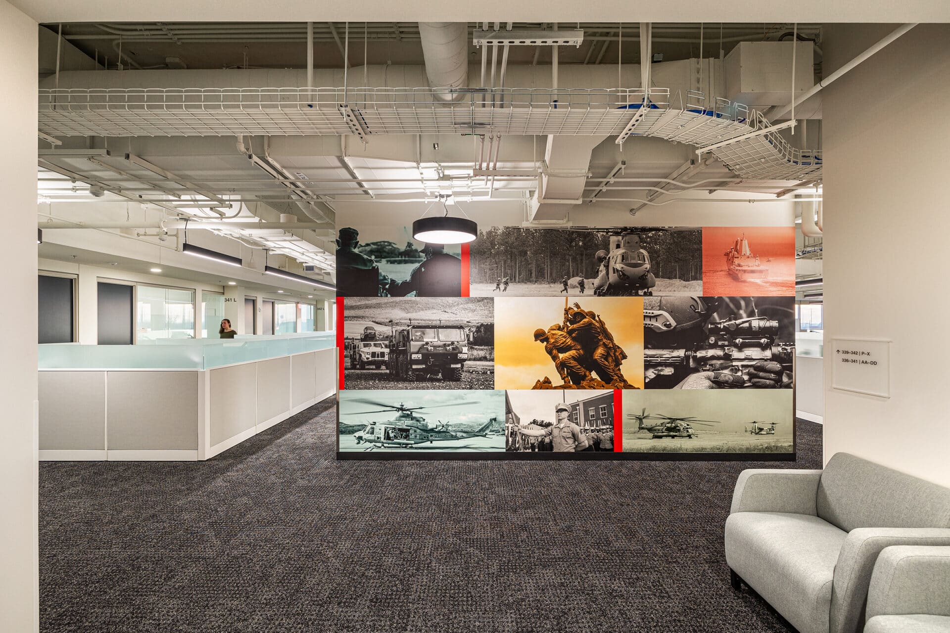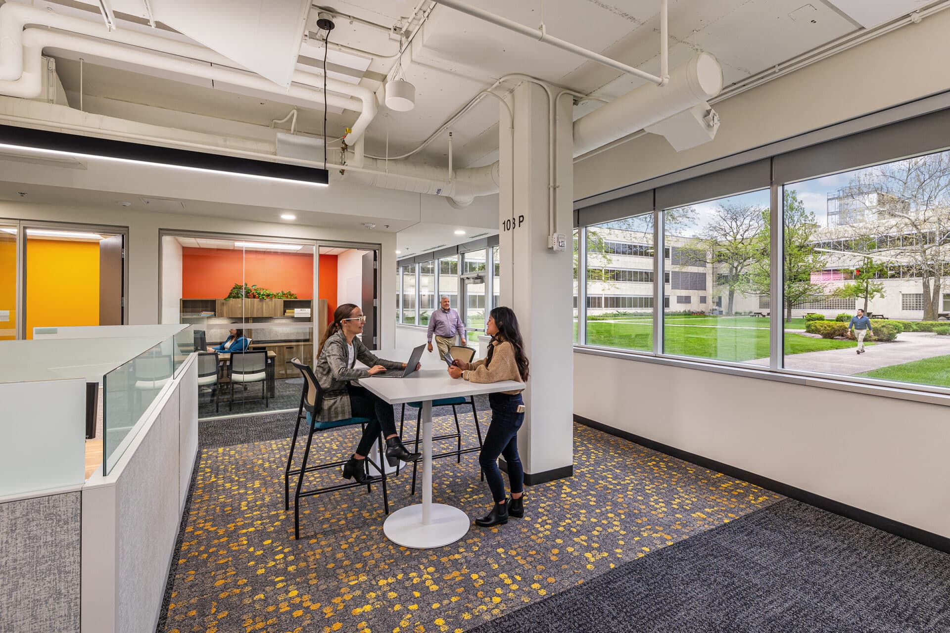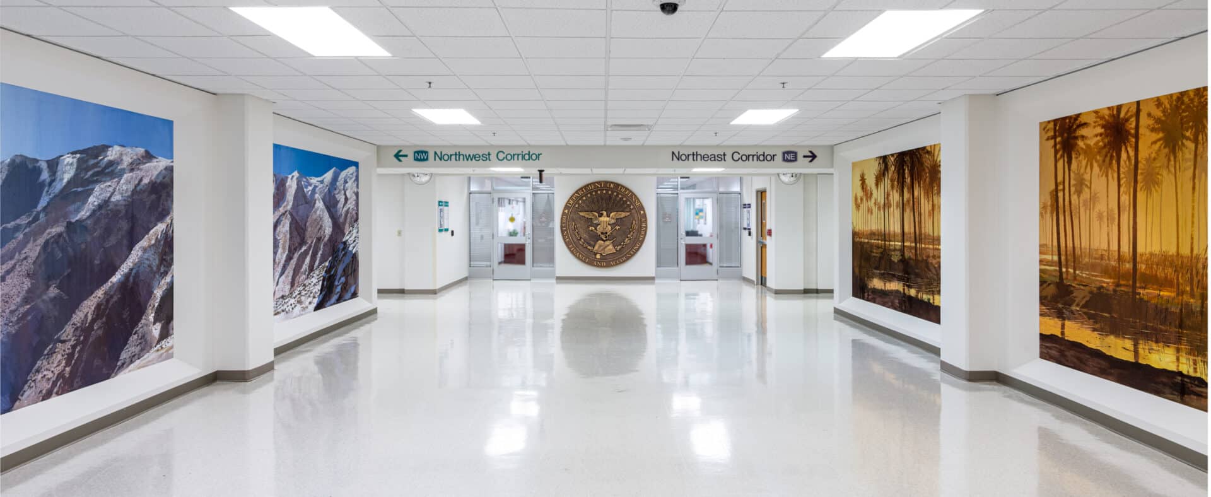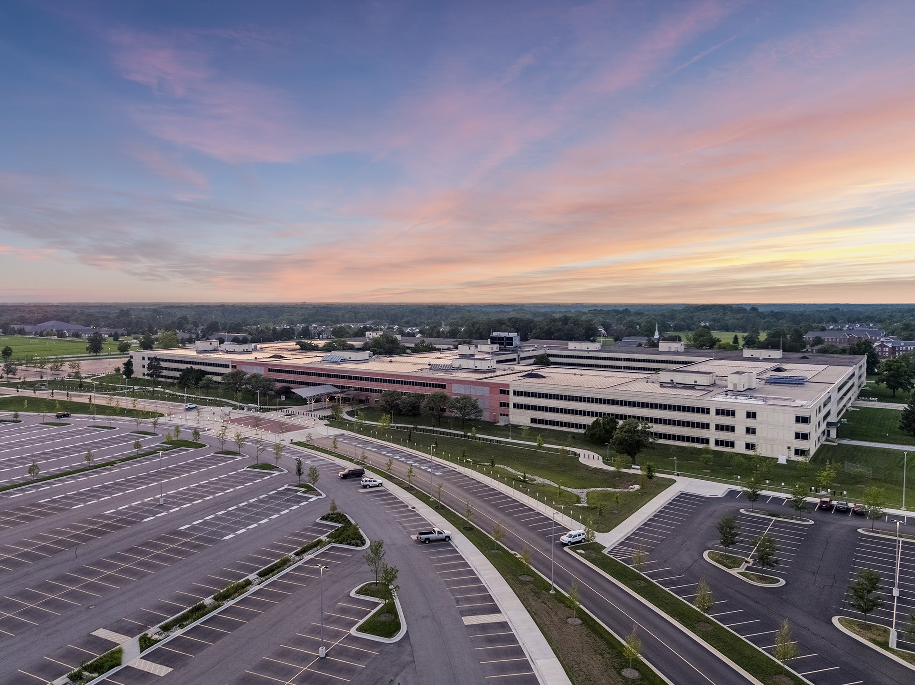Trivers was commissioned by the General Services Administration (GSA) to lead the $46 million renovation and creation of new workspaces for multiple federal agencies within the Major General Emmett J. Bean Federal Center in Indianapolis—one of the United States’ largest military facilities second only to the Pentagon. The project reached substantial completion in November 2023.
The Bean Federal Center became the nation’s first centralized location for the U.S. Army’s financial operations when it was constructed in 1953. The large, open floor plate in the original design facilitated efficient movement of paperwork and the ability to house a high-occupancy workforce. Overtime, the buildout of the formerly open floor plate resulted in uninspired workspaces lacking natural light and confusing wayfinding due to quarter-mile long corridors. In 2018, the GSA selected Trivers through its Design Excellence Program to lead the project in partnership with HOK for workplace design.
“At first, the federal agencies were reluctant to move into the building because of how it looked before the project started, but now they are enjoying their workspaces and are in awe of the transformation that has taken place,” said Nicole Randolf, program manager for the GSA. “Life has been brought back to the Bean Federal Center and the surrounding area, which would not have been possible without this renovation.”
The design team completed workspaces for three federal agencies—Customs & Border Protection, U.S. Marine Corps, and Office of the Inspector General—and created a Building Design Standard (BDS). The BDS outlined a vision for all workspaces and identified the building’s character-defining features from a historic perspective. Through close collaboration with each federal agency, Trivers, HOK and other consultant partners designed customized workspaces that avoided an adverse historic impact to the property while simultaneously enhancing and recreating the ways the building originally felt to its occupants. Strategies included facilitating natural light penetration into the interior from the perimeter and interior courtyards and utilizing color and texture to help orient users to various work environments.
An Art in Architecture installation managed by the GSA also took place concurrently with the tenant backfill project. The design team worked closely with the artist, Adam Cvijanovic, to ensure the installation aligned with the BDS and tenant requirements. The new floor-to-ceiling custom paintings have transformed the corridor experience and have provided greatly improved wayfinding.
“The once dull and confusing interior now utilizes large murals to aid in wayfinding,” said Amy Gilbertson, FAIA, LEED Green Associate, principal at Trivers. “New tenant workspaces and corridors are filled with natural light for the first time in decades. Completion of this project has resulted in a transformative solution for the property, ensuring that tenants are supported through innovative workplace design while honoring the building’s historic legacy.”
