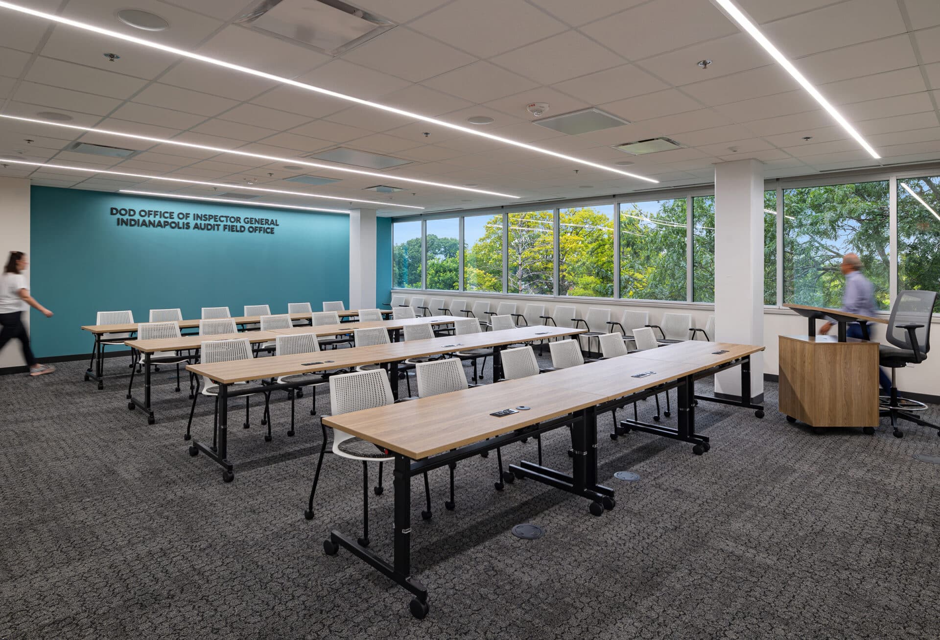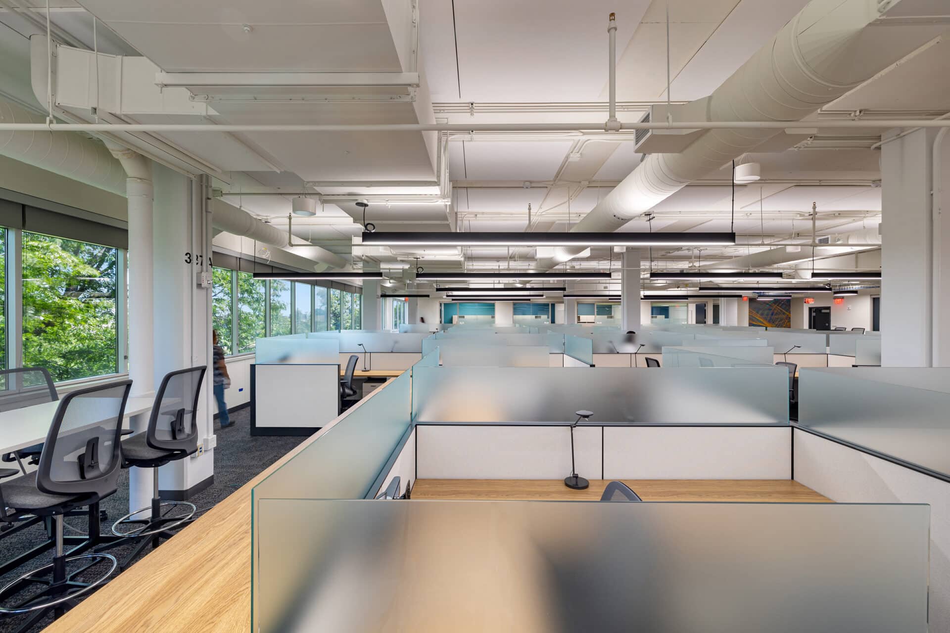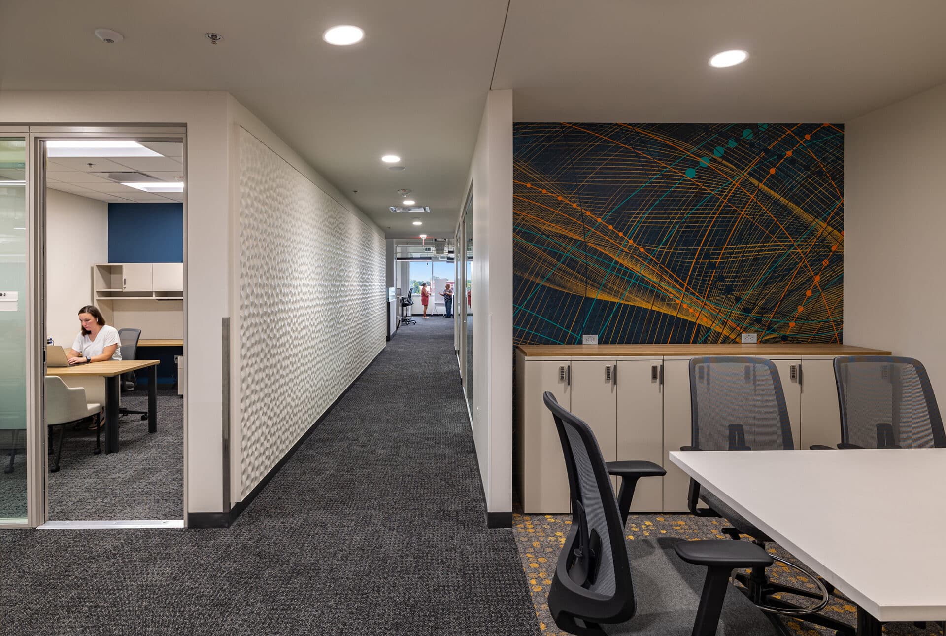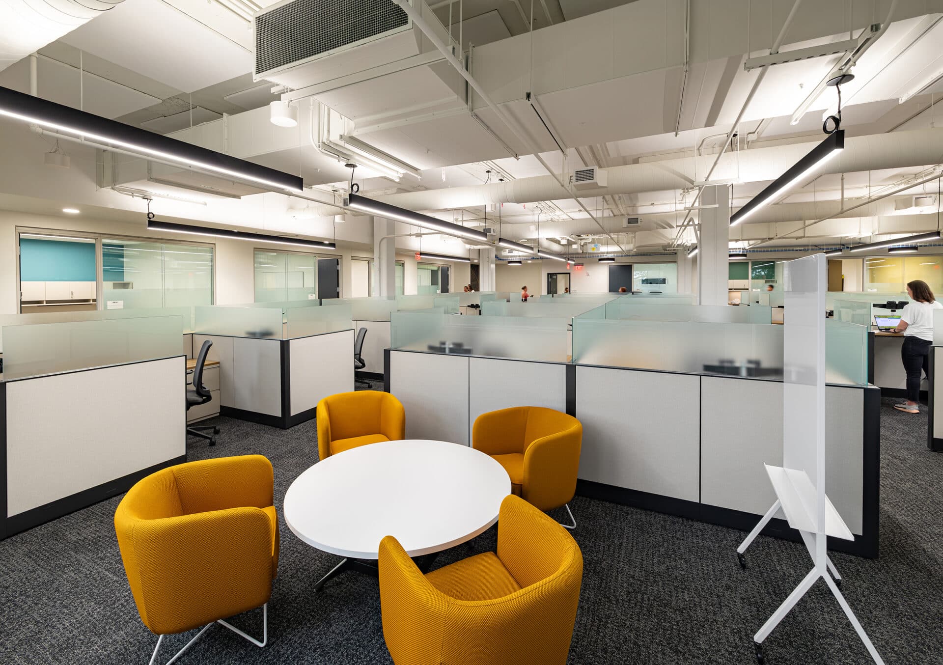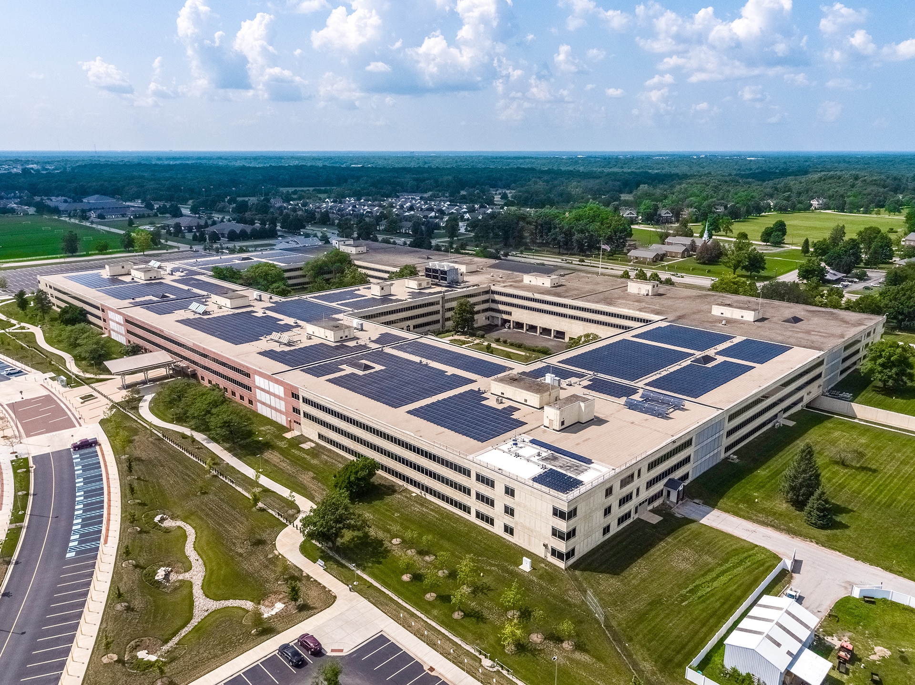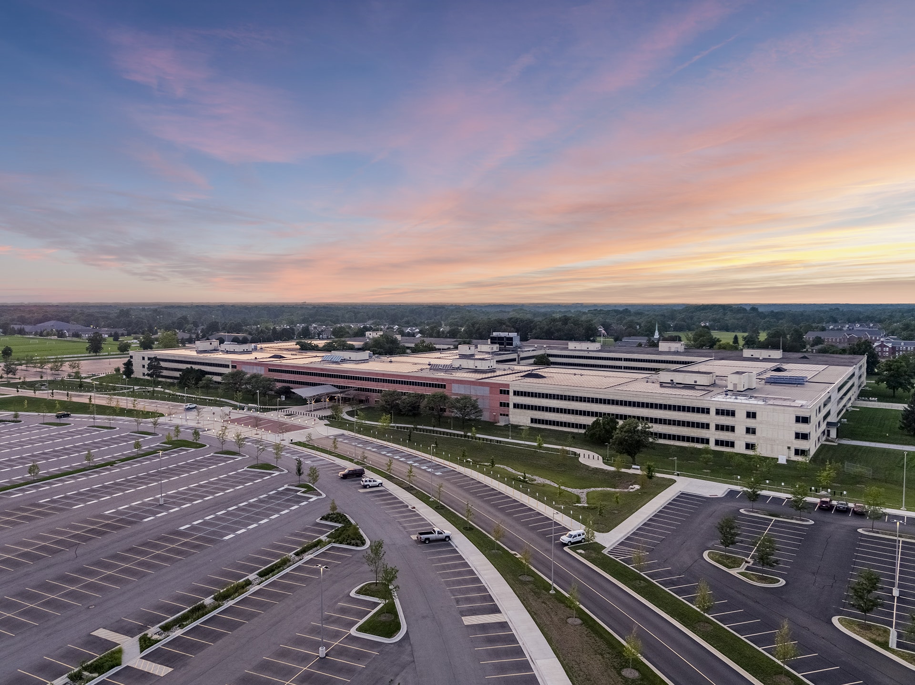Trivers is transforming a 1953 federal building into a dynamic workplace creating positive impact for multiple federal agencies. Though the Emmett J. Bean Federal Center’s ownership and role in U.S. military actions has changed over time, today it stands as one of the United States’ largest military facilities, second only to the Pentagon. Trivers, chosen through the Design Excellence program in 2018, is actively supporting the GSA in their mission to reduce the government’s physical footprint. Trivers role involves renovating and altering the space to accommodate multiple federal agencies, allowing for approximately 200,000 sq. Ft. of space to be repurposed within the historic property.
The project’s primary goal is to house several federal agencies, such as Customs & Border Protection, U.S. Marine Corps, and the Office of the Inspector General, who are relocating from leased buildings in the Indianapolis area to the vacant spaces in the Bean center. This involved managing different lease end dates and providing multiple bid packages to accommodate the various funding budgets, with a focus on base building and tenant fit-out improvements.
As the lead architect in partnership with HOK as the lead workplace designer, Trivers faced the challenge of balancing the requirements and schedules of multiple tenant agencies. In addition, our team has been working on a Building Design Standard for the property, preserving its historical significance and character-defining features.
The Bean Federal Center’s historical importance lies in its functionality, serving as the nation’s first centralized location for army finance operations. Our design concepts aimed to maintain its historical integrity while improving functionality, focusing on aspects like natural light penetration and reestablishing the central corridor as the primary building spine.
Concurrently, an Art in Architecture installation is in progress, aligning with the Building Design Standard and tenant agency requirements to enhance the building’s workspace. Despite challenges posed by the COVID-19 pandemic and travel restrictions, our team has maintained the project schedule. In June 2020, we received approval for the $46 million project from the Commissioner of Public Building Services, marking the first-ever virtual Commissioner’s presentation in GSA history, highlighting the project’s significance.
