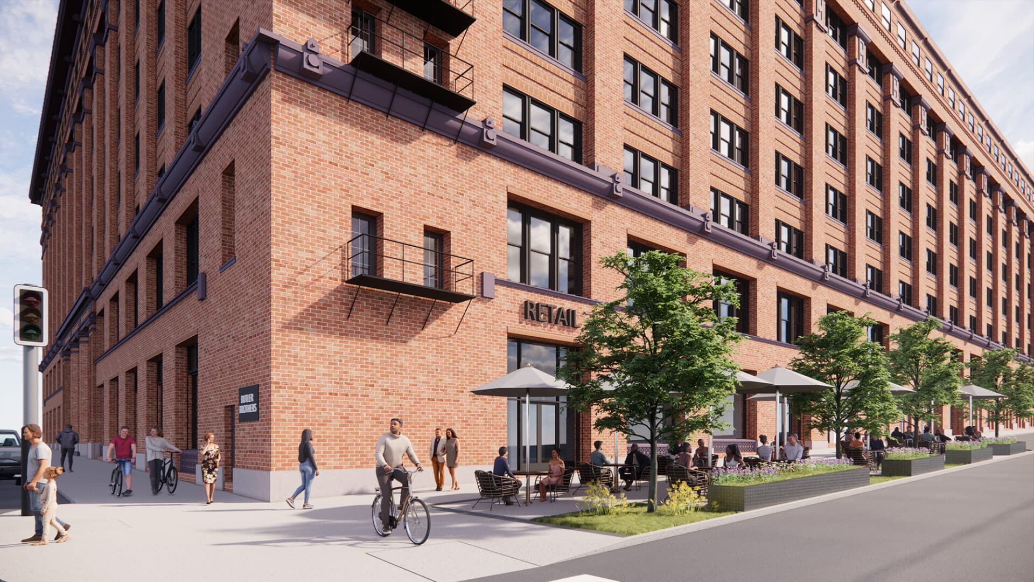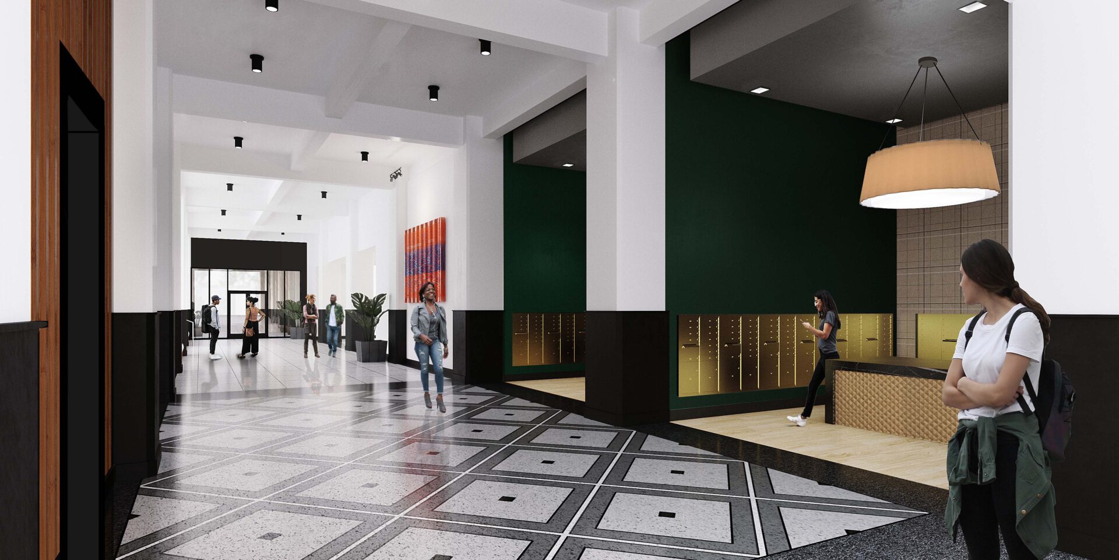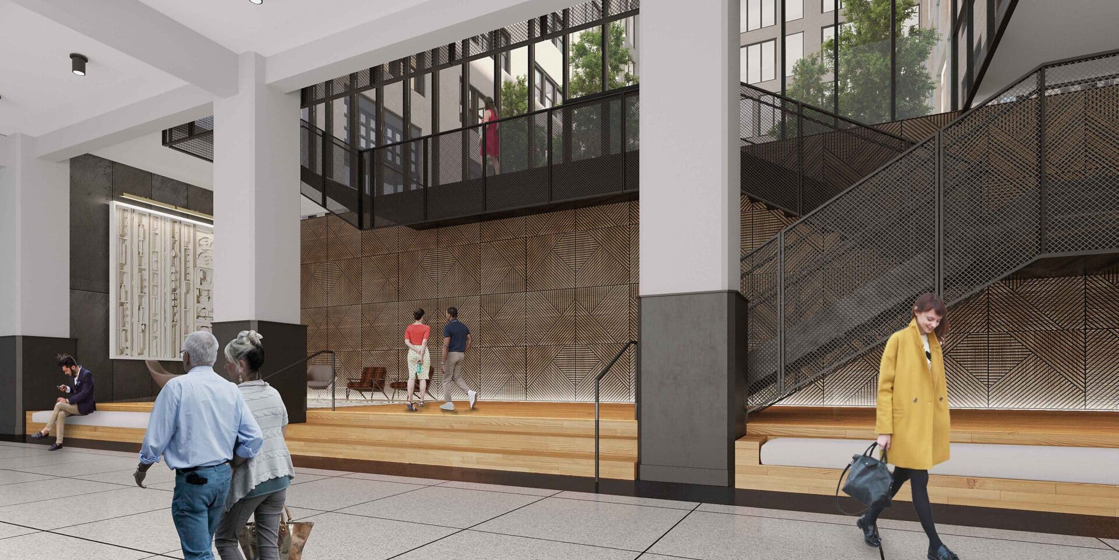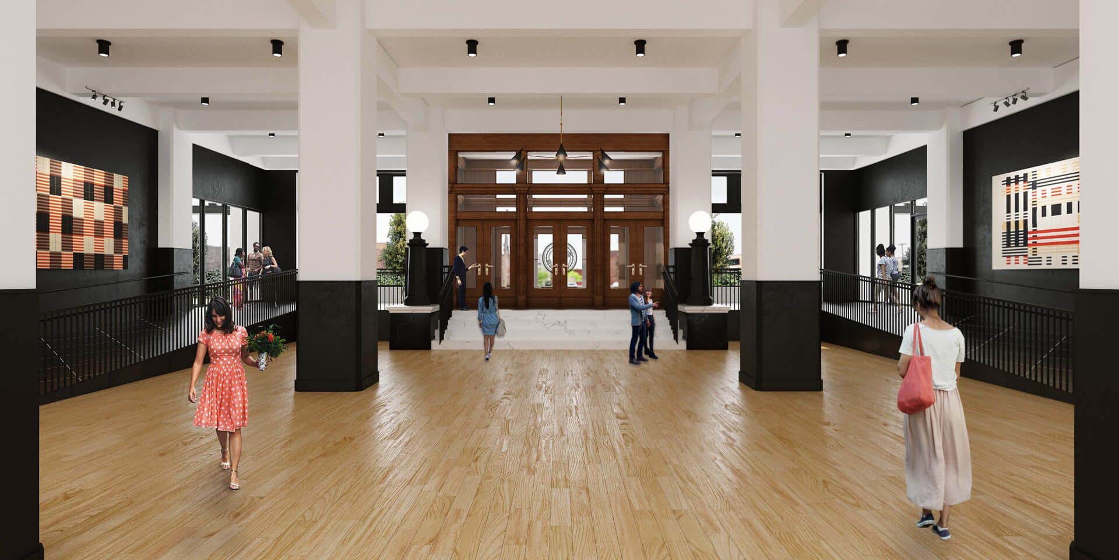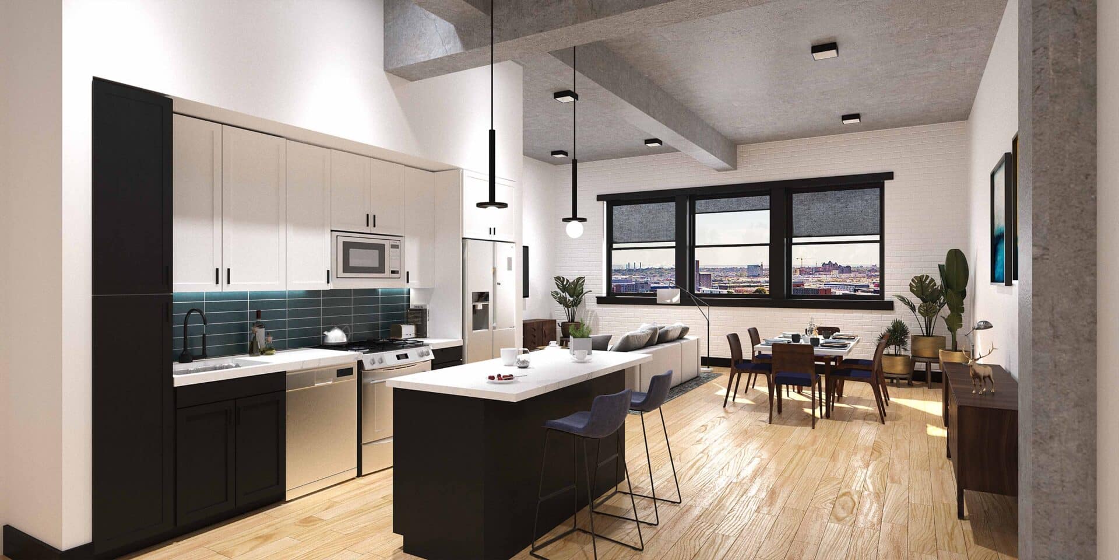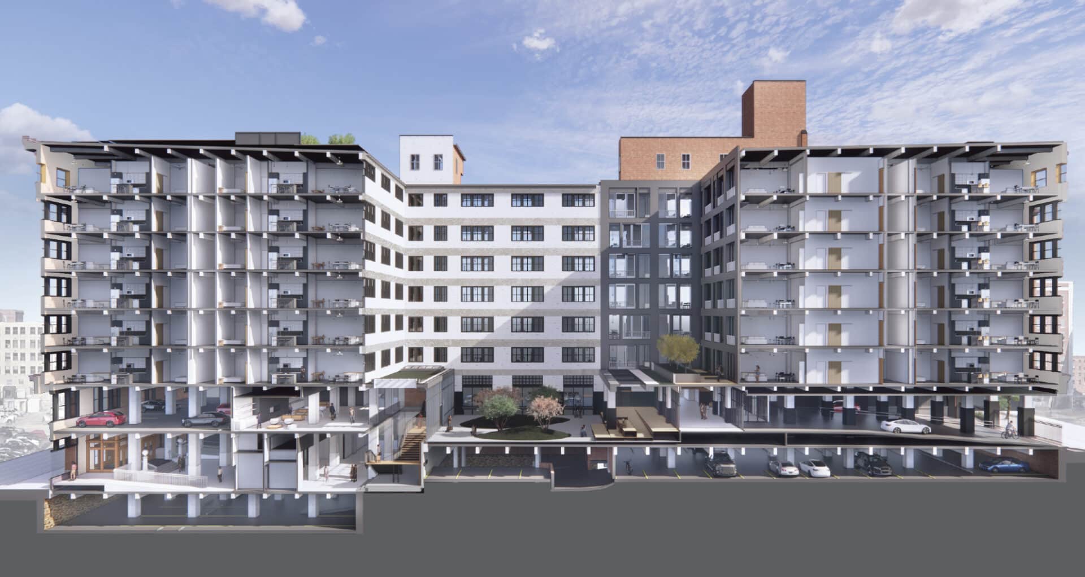Trivers was commissioned by Development Services Group (DSG) as the architect to lead the design and restoration efforts for the adaptive reuse of the historic Butler Brothers Building into a mixed use project known as The Victor. Located in St. Louis’ Downtown West neighborhood next to St. Louis CITY SC’s CityPark soccer stadium, it has been converted into a multifamily community with nearly 400 apartment units, retail and co-working spaces and amenities.
Constructed in 1906 the 735,000-square-foot building was once a bustling warehouse distribution center in the former St. Louis Garment District. It was originally designed by Mauran, Russell and Crowell, who also designed many other notable St. Louis buildings, including the Railway Exchange Building, Crunden Martin Manufacturing Co., and the Grand-Leader building—another Trivers adaptive reuse project from 2011. One of the largest reinforced concrete structures west of the Mississippi River at the time of construction, load bearing brick masonry perimeter walls and a sprinkler system enabled the structure—which spans an entire city block—to endure for more than a century.
“The Butler Brothers Building had been vacant for more than two decades by the time we collaborated with DSG to reawaken this giant,” said Trivers Principal Joel Fuoss, AIA, LEED AP. “Since then, we have reactivated the building from the inside out to deliver a vibrant, connected community that will build on the growth this neighborhood is currently experiencing thanks to the newly built soccer stadium.”
With Phase One of the $130 million adaptive reuse project recently completed, the Butler Brothers Building is entering its next stage of life as The Victor. Residents, who begin moving into the building’s first 184 units this July, will enjoy spacious, sun-filled interiors and top-of-the-line amenities, including an expansive rooftop terrace with a pool, pickleball court, sundeck, bar, and dog park; a fitness center with separate yoga and Pilates studios and a golf simulator; internal parking garage; co-working and conference areas; outdoor courtyards; and more.
Trivers and the design team reused as much of the original structure as possible. The exterior brick was restored to its original color, the building’s remaining terracotta cornice was revitalized, and the original clam-shell style garage doors that once opened for horse-drawn wagons for shipping were retained and fixed in place. Elements of the building’s rich history are also incorporated throughout the interior, including patterns and colors from early twentieth century fashion trends and an oversized chessboard in one of the rooftop lounges. These acknowledge its location in the Washington Avenue Historic District and on the former site of Harmonie Hall, home to the 1886 World Chess Championship.
“Adaptive reuse projects—especially with buildings this large—can pose a lot of challenges,” said DSG President and CEO Gary Prosterman. “By conducting thorough due diligence one year prior to beginning construction that was led by team members from Trivers, Paric Corp. and DSG, we were able to identify and manage any issues early in the process. An undertaking this significant would not be possible without the attention to detail and historic building expertise that the Trivers team brings to the table.”
“Balancing the need to maintain the building’s historic elements, adhere to a budget and stay on schedule required a collaborative approach,” said Drew Siebert, project executive for Paric. “Navigating the complex elements of this project was only achievable thanks to the high level of cooperation between Paric, Trivers, DSG and the rest of the team.”
Repurposing the building’s existing concrete and masonry is also good for the environment because it eliminates the need to extract and produce new construction materials, which is carbon intensive.
“The embodied carbon put into this building nearly 120 years ago would take St. Louis’ Forest Park another 100 years to offset if built today,” Fuoss said. “This project is a perfect example of how adaptively reusing our existing building stock can not only preserve our history, but also our planet.”
Phase Two of the project is expected to be completed by this fall.
