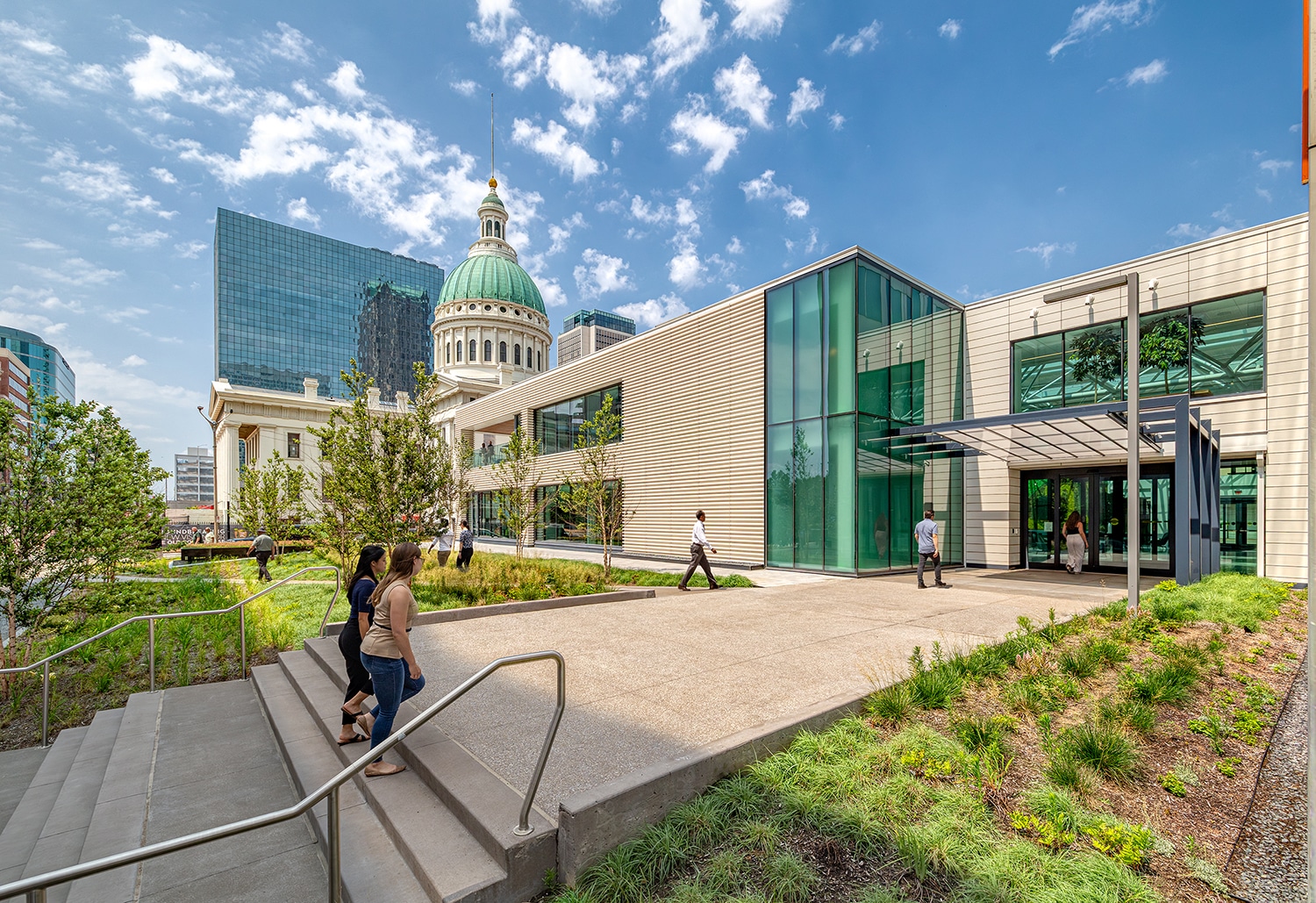Trivers renovation of the atrium at 100 N. Broadway in downtown St. Louis was recently named a winner of retrofit magazine’s 2023 Metamorphosis Awards.
Now in its fifth year, the Metamorphosis Awards recognize architects, designers and contractors from across the United States for outstanding work retrofitting commercial, industrial, institutional and residential buildings. Trivers’ project earned first place in the Whole Building category.
Constructed in 1975, 100 N. Broadway is a 21-story commercial office tower that occupies an entire city block. Its un-leasable two-story atrium was originally a banking center complete with waiting areas and a wall of teller windows. In June 2020, the building’s new owner, Larson Capital Management, engaged Trivers to make interior and exterior improvements to both the atrium and surrounding plaza with the goal of repositioning the structure as a premier office building destination.
“The future of the workplace has dramatically shifted since the COVID-19 pandemic, and many organizations are reassessing the importance of having a physical environment for their employees,” said Amanda Truemper, AIA, senior project manager and associate at Trivers. “This uncertainty was top of mind for the design team as we worked to transform the largely vacant tower into a beautiful, inviting space that would encourage people to return to the office.”
Trivers updated the building façade and site to make it more inviting from the street and increase its compatibility with surrounding landmarks like the Old Courthouse and Gateway Arch National Park. Greenhouse-like projections were removed to increase natural light and space between the streets as well as make room for native plantings. New glass canopies were added to the entrances while obtrusive granite staircases were removed from the site’s corners.
The renovated interior includes shared tenant amenities such as a best-in-class conferencing center and co-working lounges. With a mind toward wellness, a new terrazzo-clad monumental stair leads to a walking track around the atrium on the second floor. Skylights provide an abundance of natural light for tenants as well as numerous trees and other plantings, including the largest preserved moss wall in the region. Accessible outdoor workspaces are located on both levels with newly created carve-outs for large, covered patios. Column finishes reference the Old Courthouse, which is visible through massive windows. Natural materials like wood and stone and a nature-inspired color palette for the textiles complement the atrium’s indoor-outdoor feel. The first floor also includes space for a new café.
Attention to equity and accessibility completes the building’s transformation. On the outside, the east plaza staircase was replaced with a sloped walk and terraced landscaping, and all-gender restrooms were added to the building’s interior.
“The re-imagined atrium has given a former underutilized space at 100 N. Broadway a new lease on life,” said Kelly Eisenloeffel, chief operating officer of Larson Capital Management. “The bright, modern design is the perfect fit for today’s workforce and fosters an inspiring atmosphere based in coworking and collaboration.”
The atrium at 100 N. Broadway also won a 2022 AIA St. Louis Design Award from the St. Louis Chapter of the American Institute of Architects.




