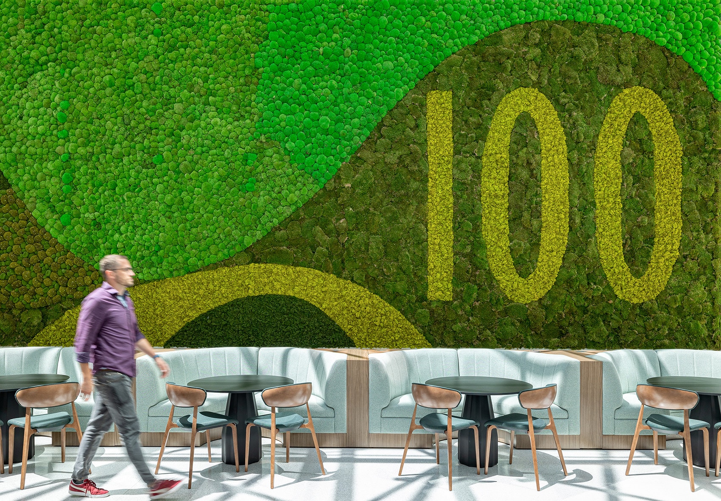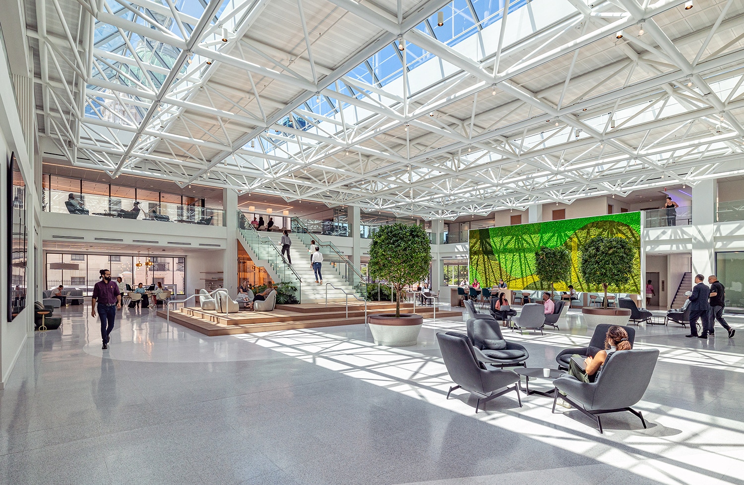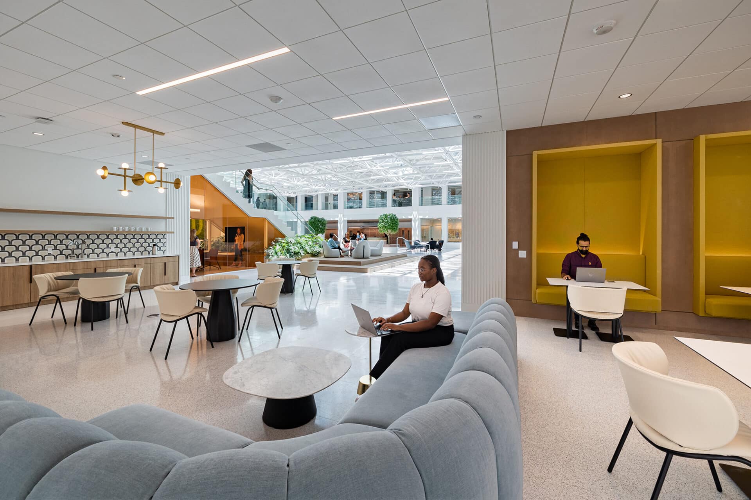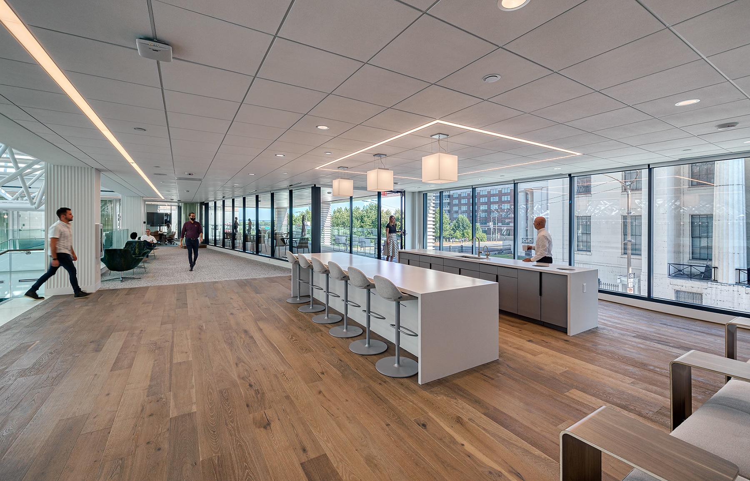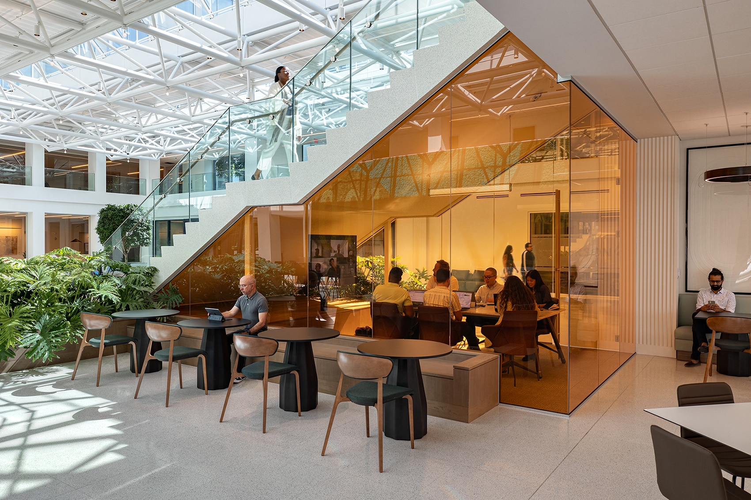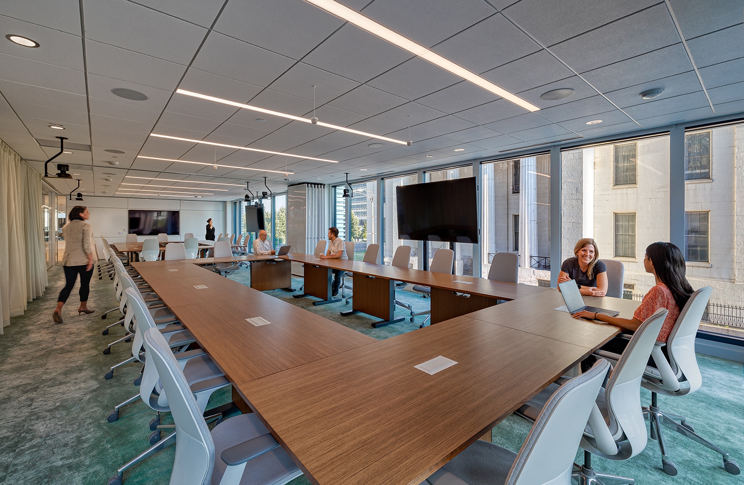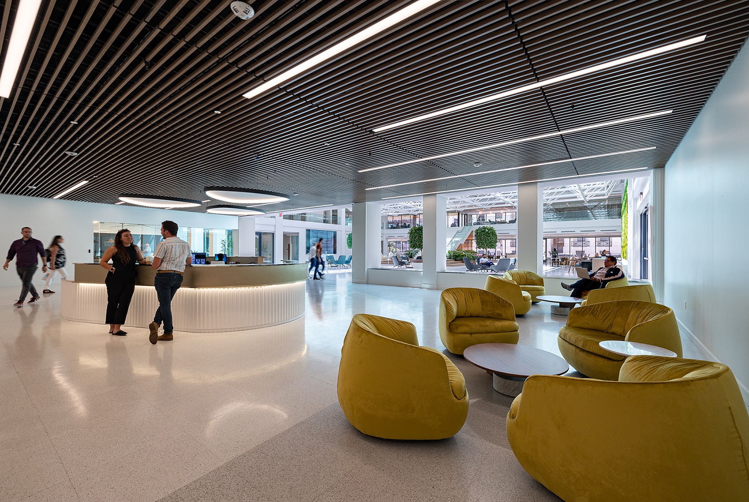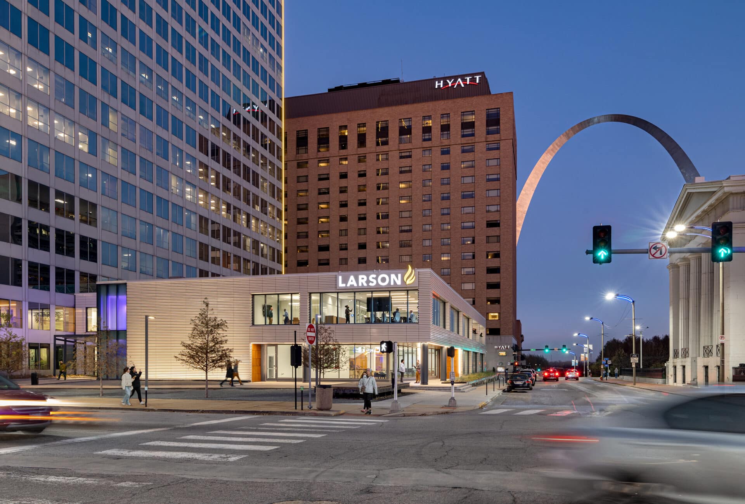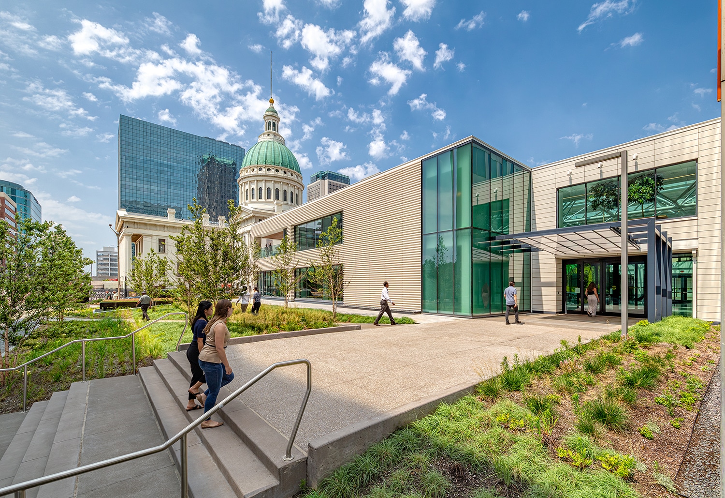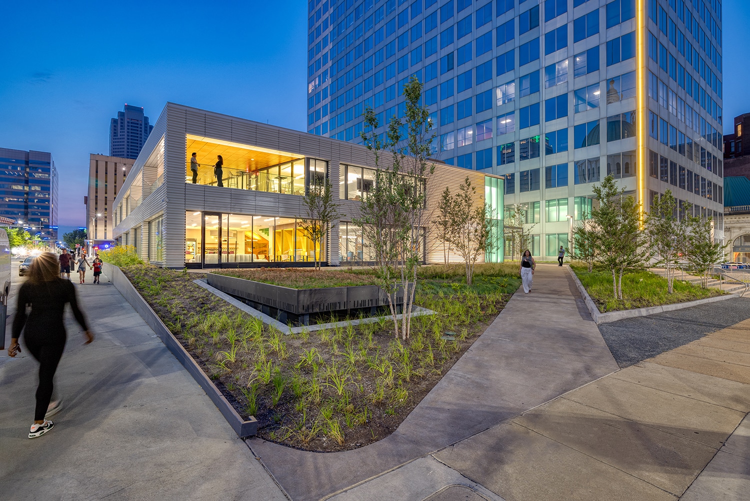Larson Capital Management engaged Trivers to make both interior and exterior building improvements to the 2-story atrium structure and surrounding plazas and streetscape to comprehensively update and reposition the Broadway Tower as a premier office building destination in downtown Saint Louis.
Exterior improvements include removing the “greenhouses” and reimagining the Atrium façade materiality and line of enclosure, updated entrances and entry canopies, surrounding site improvements and landscaping, and public art and placemaking components creating public outdoor destinations.
Interior improvements are geared toward creating an abundance of tenant amenities including a best-in-class conferencing center, co-working lounges with hospitality support, a walking track, and access to outdoor work spaces. The Atrium will also include a new café with indoor/outdoor seating connected to the west plaza along Broadway, a new monumental stair, a large greenwall, building management offices, new security desk and updated elevator lobbies, restrooms to support the proposed uses, and comprehensive lighting, casework, and finishes upgrades.
