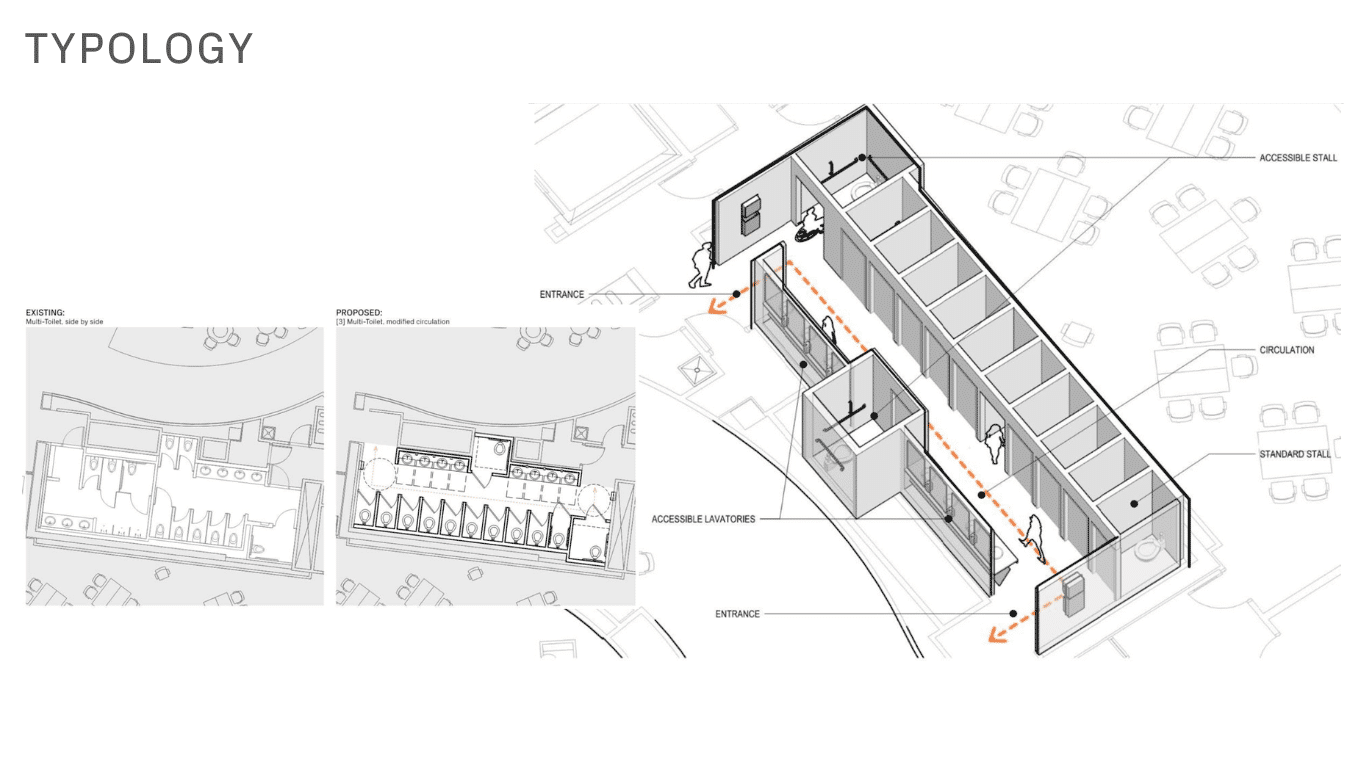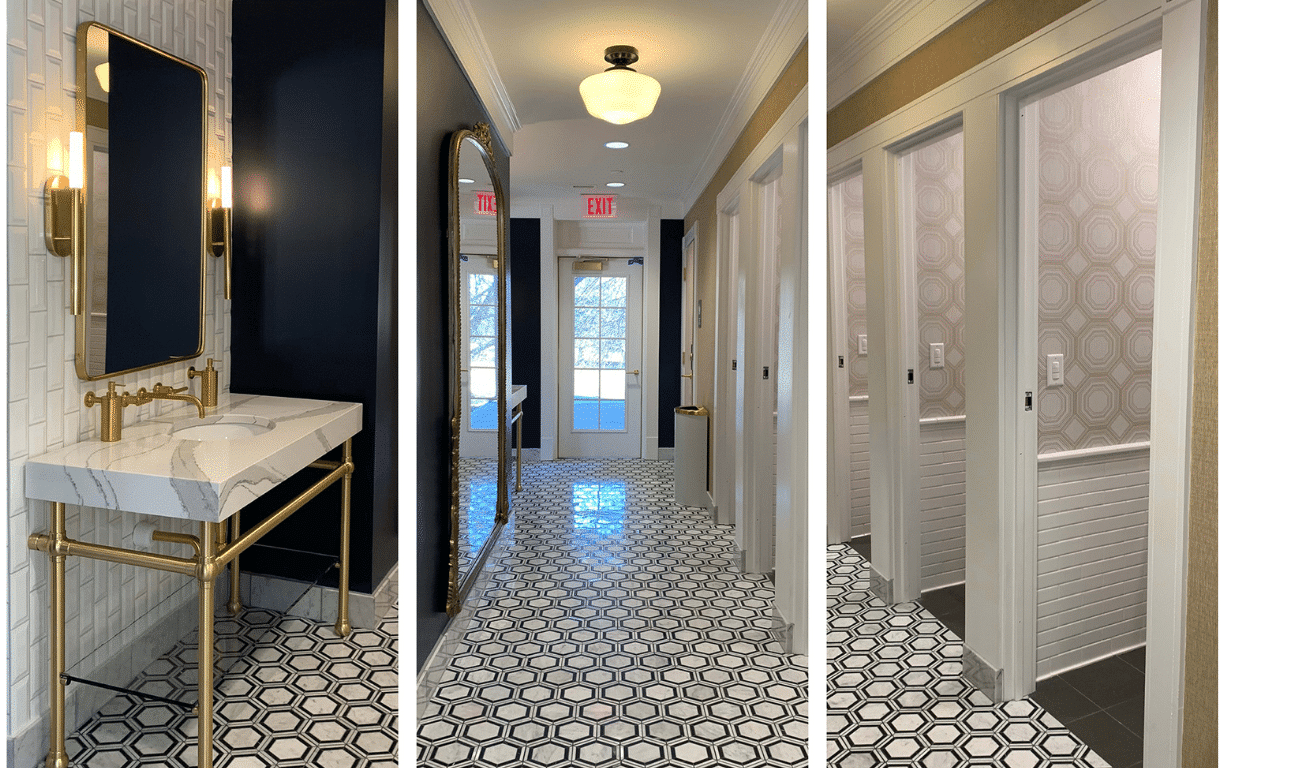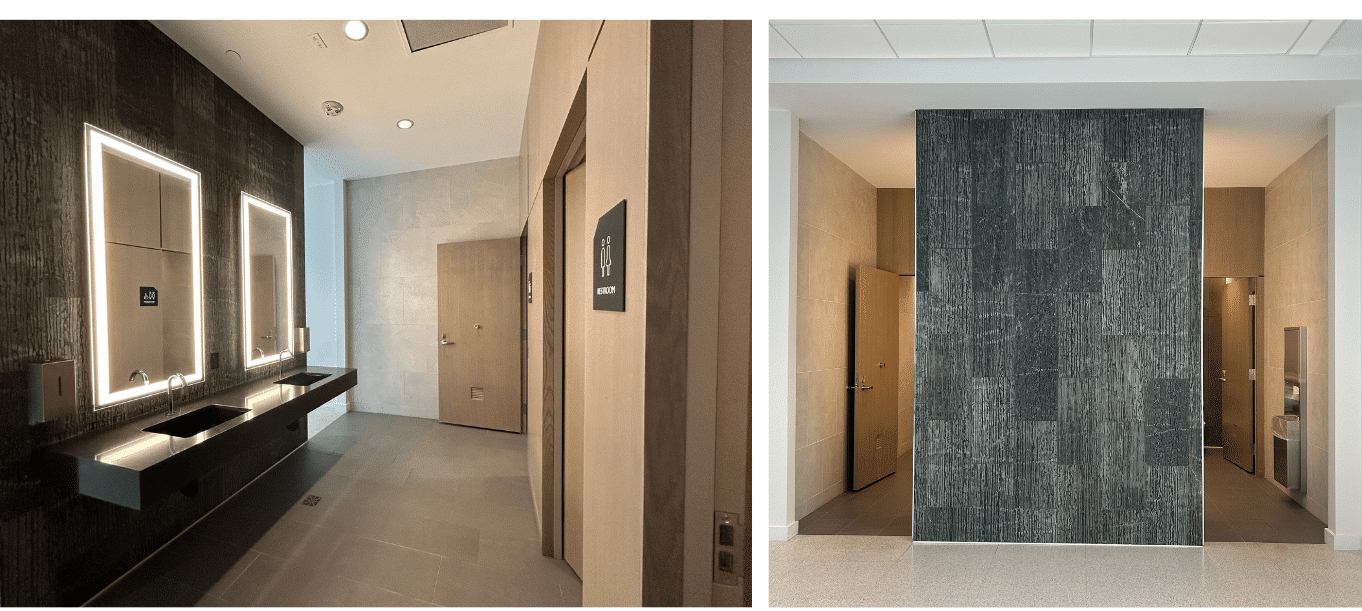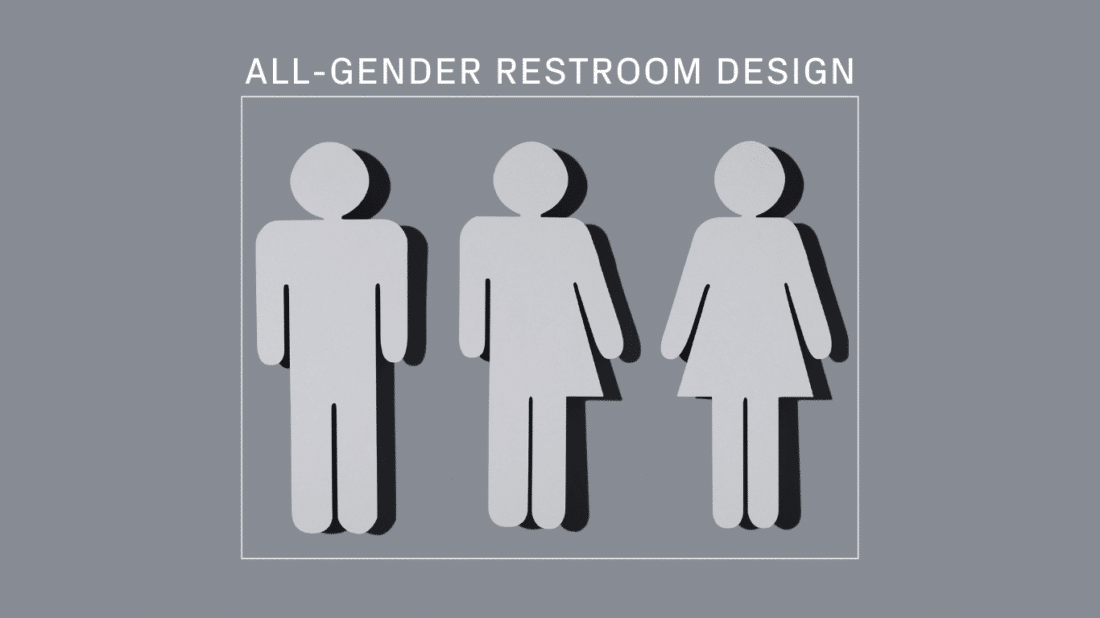With the growing movement toward diversity, equity and inclusivity, architects, designers and building contractors and owners are increasingly incorporating public restrooms that are accessible, safe and welcoming for all. There are more than 160,000 businesses in the United States with all-gender bathrooms, and 18 states and more than 200 municipalities have enacted ordinances to ensure that everyone—regardless of gender identity—has access to safe and sanitary spaces.
All gender restrooms (also referred to as gender inclusive, gender neutral, mixed sex or unisex) can benefit many different people, including transgender, nonbinary and gender expansive individuals; parents with children of another gender; and older adults and people with disabilities, including those who may require the assistance of an attendant of a different gender.
“The objective is to create an inclusive, equitable and safe restroom environment supportive of all individuals,” said Amanda Truemper, AIA, LEED AP BD+C, senior project manager and associate at Trivers. “Because there is no one standard person, these spaces should take into account the full range of human diversity, including gender, ability, age and culture.”

According to Truemper, there are eight best practices for designing all gender restrooms:
- Provide an adequate quantity of restrooms at convenient locations on an accessible path of travel. Consider providing each floor with at least one inclusive restroom option in a centralized location near other plumbing facilities.
- Create at least two points of ingress and egress with looping circulation.
- Eliminate the doors to the entrances of multi-toilet rooms to reduce barriers to entry.
- Create looping circulation and minimize dead ends.
- Provide occupancy notification hardware on toilet compartment doors and door closers that hold vacant stalls open at 10 degrees.
- Provide visual privacy from the exterior of the restroom. Eliminate sight lines between toilet compartments.
- Provide acoustical privacy at restroom stalls by use of higher STC rated partitions, ceiling assemblies and other door hardware.
- Consider sound masking using a white noise generator or music at multi-toilet restrooms.
“Safety is extremely important,” Truemper said. “Providing two ways in and out helps ensure people don’t feel trapped, and if they are uncomfortable, they can easily leave. Privacy is also huge. Building partitions between toilets that extend to the floor and ceiling keeps people from having to see or hear the person next to them.”

For multi-toilet restrooms, developers can select one of two partition types: Toilet compartment panels or stud wall construction. Toilet compartment panels are great for tight footprints, take less time to install, and can be less costly; however, they do not provide ideal sound and visual privacy. On the other hand, stud wall construction does offer sound privacy between toilet compartments and can be repaired more easily, but a larger footprint is required, and the construction process is a bit longer.
Truemper acknowledges that it can be more difficult to achieve all eight best practices when retrofitting existing facilities as opposed to building new ones, but that does not mean the work should not be done.

“Largely because of space constraints, some things aren’t readily achievable when you are remodeling a restroom, but there are workarounds and compromises that can be made,” Truemper said. “For example, maybe you can’t create two points of ingress and egress, but you can make the single entry and exit point wider.”
When it comes to new buildings, designing all gender restrooms can be more cost effective by cutting down the area that would normally be taken up by a pair of segregated bathrooms. Fewer fixtures and fittings also reduce the amount of time and money spent cleaning and maintaining them.
“Two gendered bathrooms might take up 1,000 square feet, but that footprint might shrink to 750 square feet in one all gender restroom with shared sinks and toilets,” Truemper said.
These savings can really add up for multistory buildings.
“For instance, generally speaking, let’s say plumbing codes require buildings to provide half the number of sinks as there are toilet seats,” Truemper said. “A building with three seats per bathroom must also have two sinks, so creating two gendered restrooms would amount to six seats and four sinks. However, building one all gender restroom with the same number of seats would only require three sinks. Reducing the sinks needed on each floor can help reduce cost and materials.”
Truemper has designed dozens of all gender restrooms for many types of institutions, including government buildings, parks, schools and workplaces, including the lobby of the building where Trivers’ office is located. She has noticed that the hospitality industry has been one of the earliest adopters of these spaces.

“Restaurants often have leaner budgets, and every dollar counts,” Truemper said. “One multi-toilet, all gender restroom is more efficient because it can cater to larger, more concentrated volumes of people as opposed to two separate gendered restrooms.”
Over the course of her career, Truemper has encountered resistance from some building owners and developers who fear blowback from people who oppose all gender restrooms.
“In these situations, I usually propose designing separate gendered facilities that can easily be converted into one all gender restroom in the future,” Truemper said. “It does not usually cost more to do it this way, so people are typically open to it.”
Truemper believes all gender restrooms will continue to become more commonplace across industries.
“All gender restrooms are growing in prevalence, but that does not mean gendered restrooms will be eliminated,” Truemper said. “All gender restrooms are additive. Just because we add ramps to a building does not mean we get rid of the stairs.”
She looks forward to continuing to design restrooms that are usable by all people to the greatest extent possible.
“Because more developers are experiencing all gender restrooms in their daily lives, they are more open to the idea of incorporating them into their own facilities,” Truemper said. “And as more are added into schools, we will have a new generation of people who are used to them and even expect them.”



