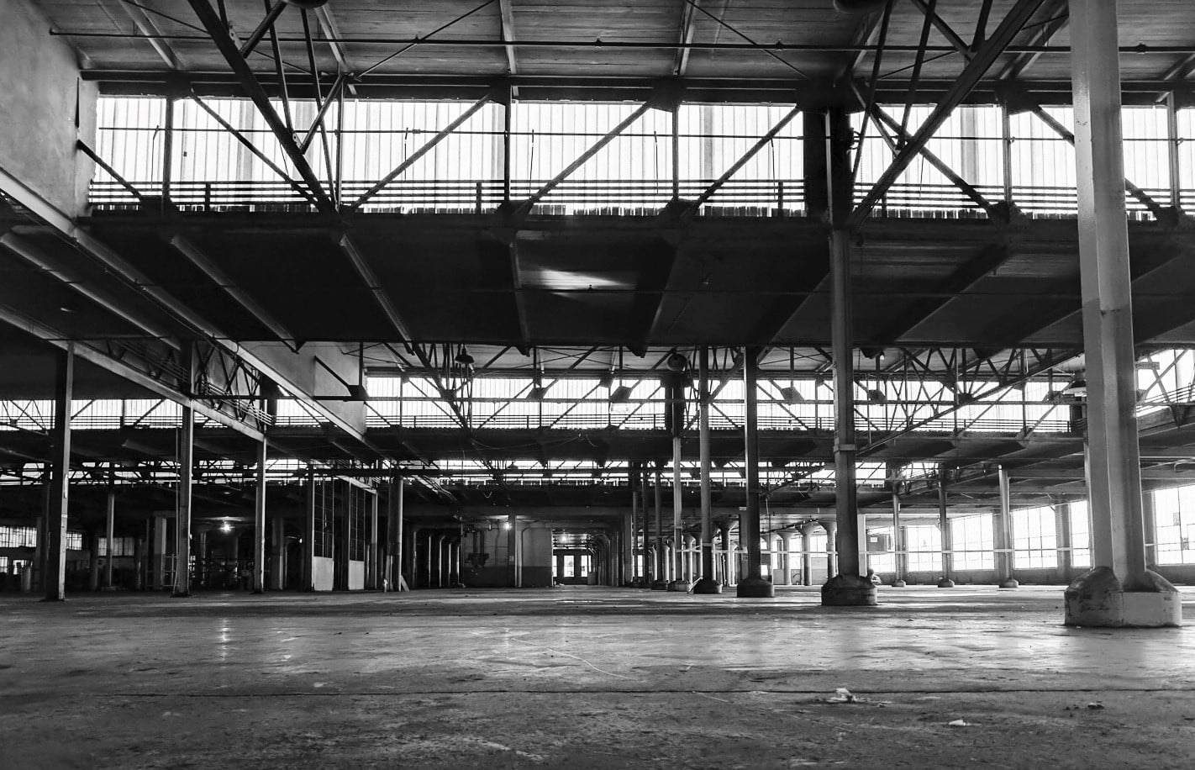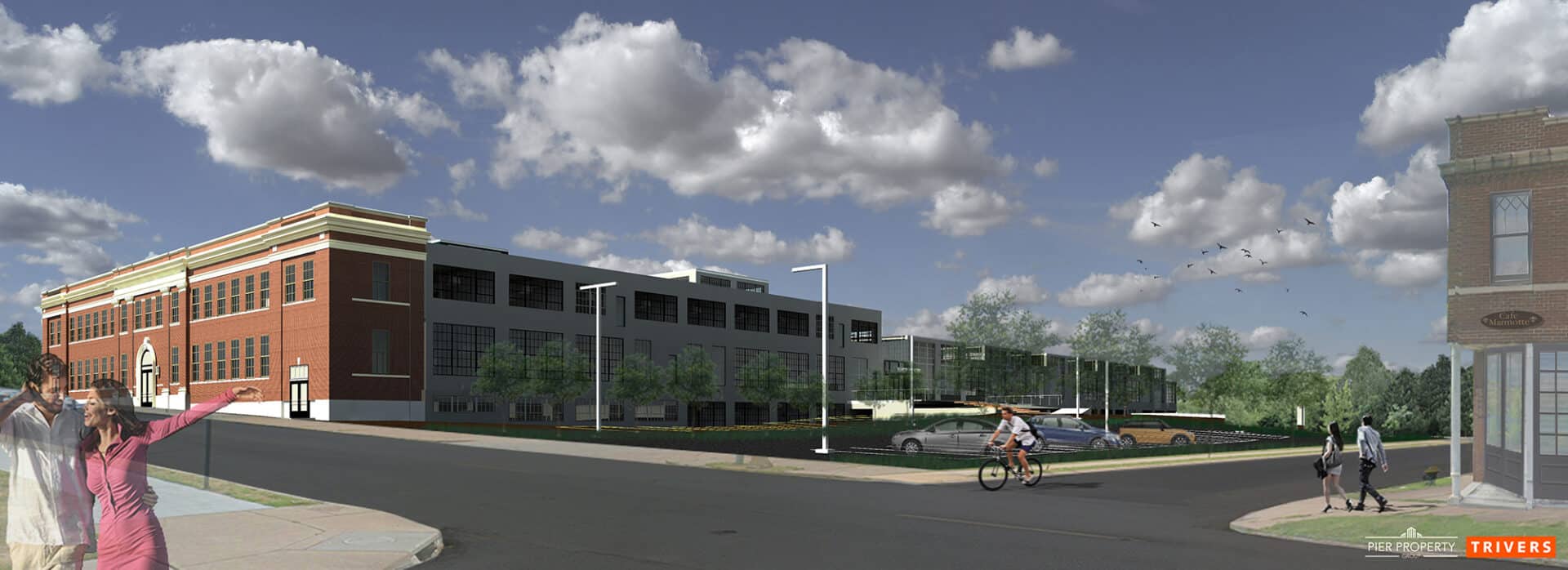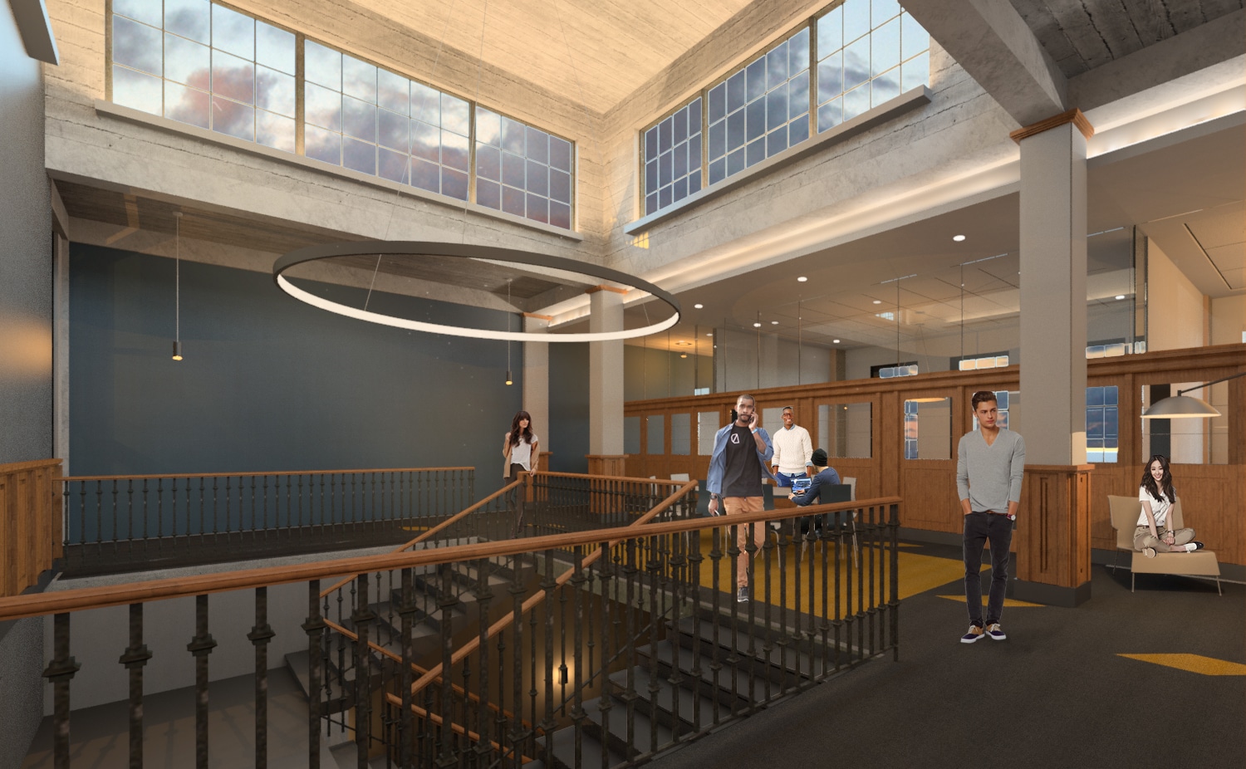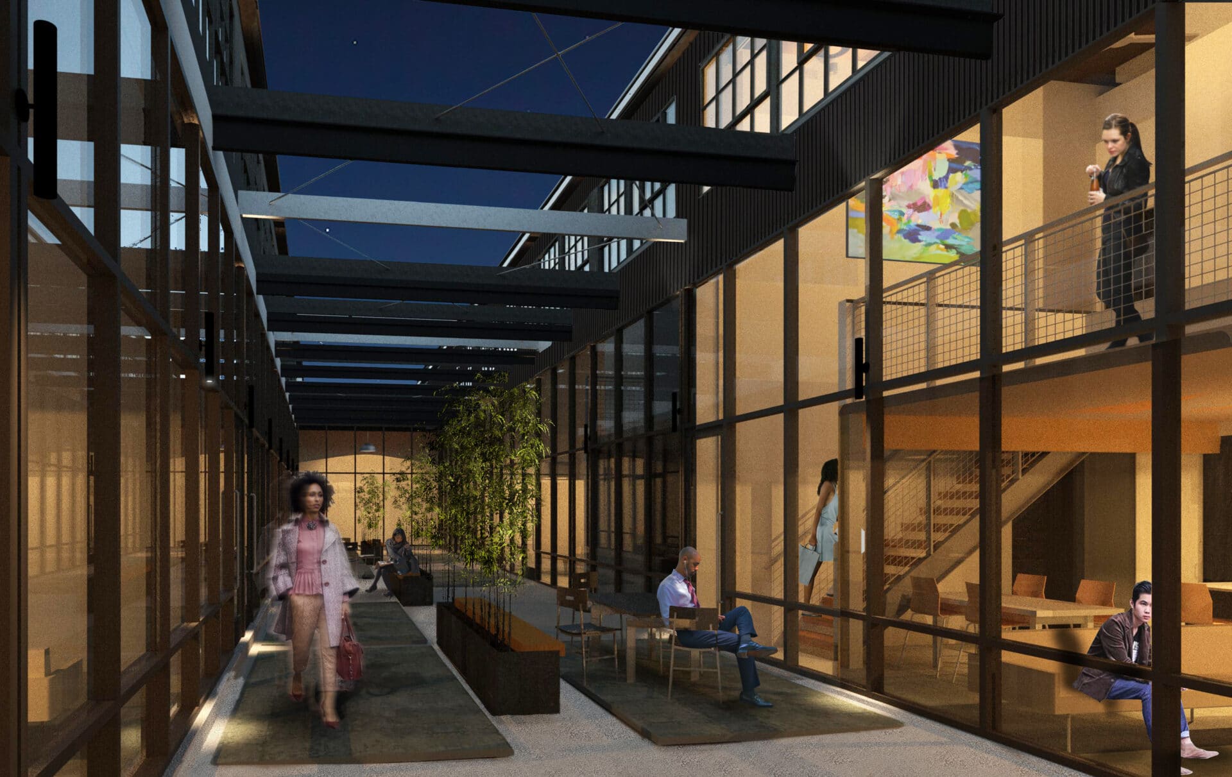Construction commenced on the new Woodward Lofts mixed-use project (formerly the Woodward & Tiernan Printing Company) on September 28th. Demolition and abatement are underway towards this 250,000 GSF former printing company’s new life as 164 loft-style apartments at the junction of the Grove and Botanical Heights neighborhoods.
At over 250,000 square feet, 164 loft-style apartments utilize the dramatic window openings, open floor plan, and soaring clerestory monitors which gave rise to the 20th century daylight factory. The building also contains remnants of a rail spur entering the building that allowed boxcars to be loaded directly from the factory floor. West facing units and articulation of the façade continue to recognize this function that was critical to the selection of the site. The cast-in-place concrete structure provides a strong but tangible presence to the surrounding neighbors. Loading docks on the north façade have been replaced with a new landscaped entry to create a welcoming arrival sequence for residents and guests. The historic brick “head house” originally housed Woodward & Tiernan administrative offices, capitalizing on access from the elevated Tower Grove Avenue to maintain a commercial presence. The original entrance and east end are accessible once again, hosting ground level retail spaces and semi-public amenities that feature original office partitions.
Interventions to the historic structure are carefully directed inward, drawing inspiration from drawers used to organize typesetting materials. Material selections and graphics throughout the building evoke images of the building’s rich printing history. Sections of roof are deliberately peeled away to create signature community garden spaces shared by up to 10 units each. A number of unique floor plans also capitalize on soaring factory ceilings, working lofted bedrooms in amongst the worn steel trusses and timber decking of the original structure. Flat-style units condense the features of a modern apartment into a compact ‘core,’ highlighting board formed concrete and mushroom capital columns that were engineering innovations of the era. A rooftop lounge features seating areas cut from tanks that stored water for the original sprinkler system, a 360 degree panorama of St. Louis, and rooftop pool with skyline views.






