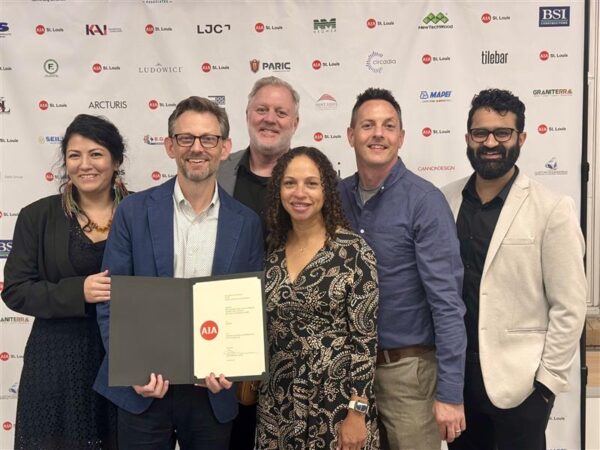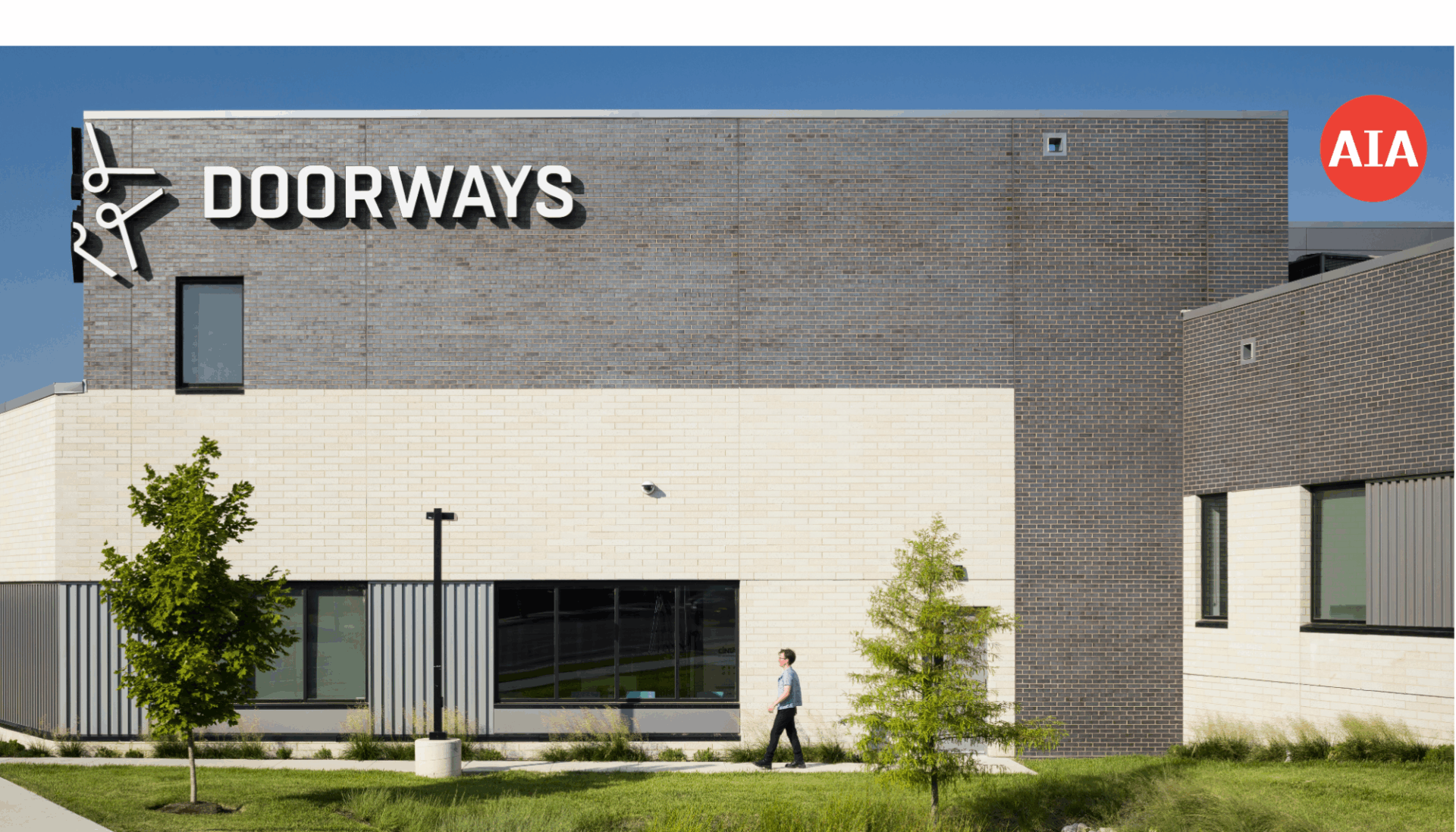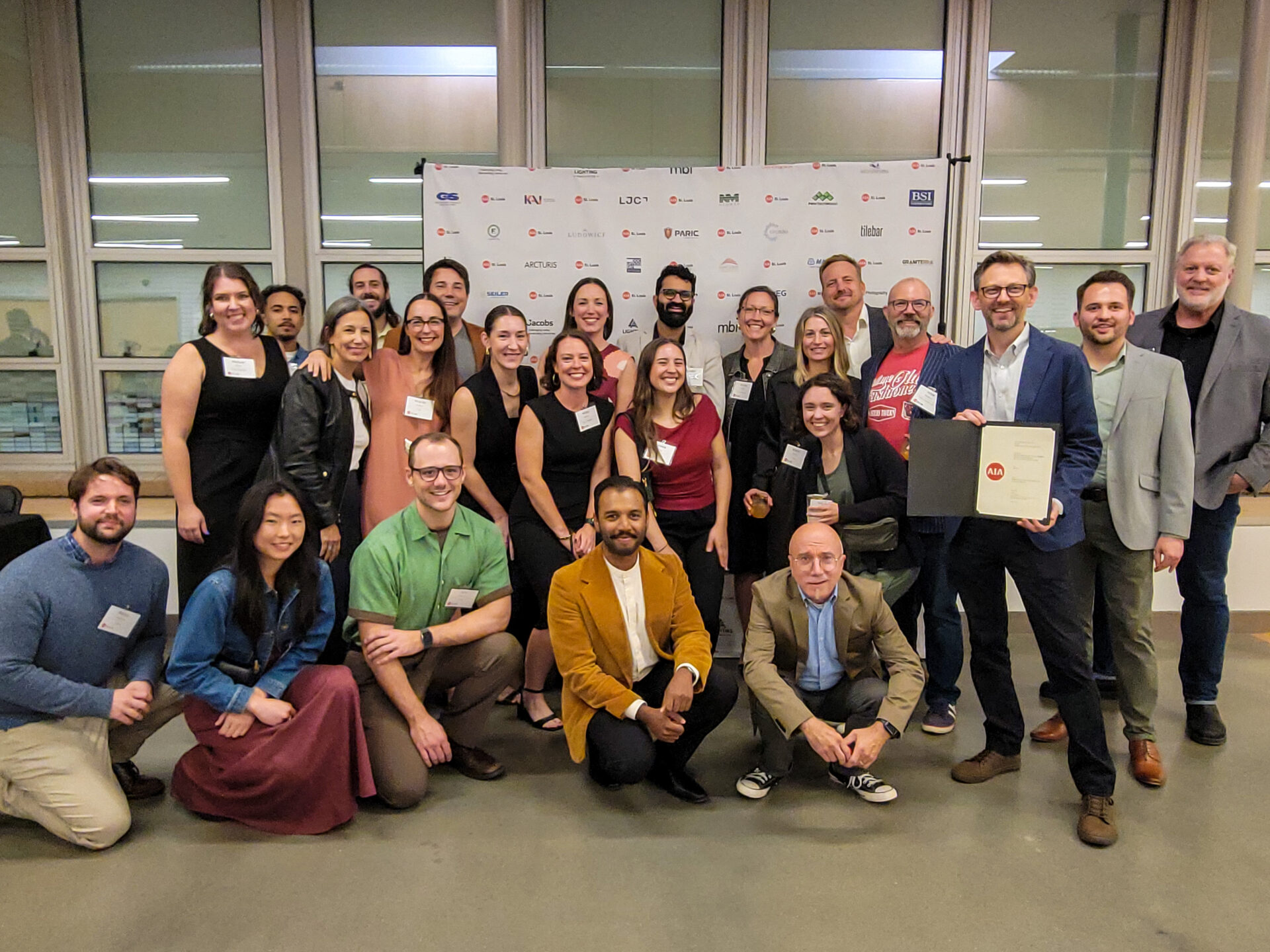Trivers has won a Distinguished Award – Social Progress in the Architecture Category—an AIA St. Louis Design Award from the St. Louis Chapter of the American Institute of Architects (AIA). Trivers was recognized for its work with DOORWAYS creating a client-centered, three-acre, $40 million campus in North St. Louis reflecting a new model of care to be replicable and scalable for use around the nation in the effort to improve health outcomes and quality of life for low-income people battling HIV.
Trivers Associate Principal Neil Chace, AIA accepted the award October 16 during the 2025 Design Awards Competition at the Center of Creative Arts in St. Louis. The annual AIA St. Louis Design Awards, judged by a jury of leading local architects, recognize outstanding achievements in all areas of design, construction and craftmanship in the region. This is Trivers’ 18th AIA St. Louis Design Award and 32nd AIA Design Award overall.
“One of our primary goals with this project was to help break down the stigma and bias surrounding HIV,” said Neil Chace, AIA, associate principal at Trivers. “DOORWAYS’ previous building in the Central West End was tucked away and largely unseen, but the new, prominently located campus along Jefferson Avenue—one of St. Louis’ busiest corridors—is thoughtfully designed for visibility and to create an inviting space where everyone feels welcome.”

Designing DOORWAYS’ New Campus: Reflecting Respect and Opportunity
DOORWAYS, a non-profit operating since 1988, partnered with Trivers in 2020 to envision the agency’s new centralized campus—one of the largest investments in the North St. Louis community in decades.
“To inform our design of the Jefferson Avenue Campus, we met with current and past DOORWAYS clients, employees, board members and community participants,” Chace said. “These charrettes, which ensured all voices were heard, were critical to the project’s success.”
Completed in 2024, the campus provides housing and a 360-degree resource portal to remove access and navigation barriers that often block retention in care for people living with HIV, poverty and homelessness. Along with 89 new one- and two-bedroom apartments, the campus is home to a 76,000 square-foot Client Services Building with offices for one-on-one care coordination, a multi-media classroom, and dedicated space for an employment program, behavioral health program and provisions pantry. The 14,000 square-foot Administration Building includes offices as well as a community room, volunteer center and board room. Public-facing features are a BOCA Pharmacy Group retail pharmacy and a landscaped plaza where the Rumors of War sculpture, by renowned artist Kehinde Wiley, is prominently displayed.
DOORWAYS President & CEO Opal M. Jones envisioned a modern, leading-edge facility that would also feel warm and welcoming to clients, staff, and the broader community.
“The Trivers team truly understood our vision and brought it to life,” said Jones. “They went above and beyond, delivering a campus that is both state-of-the-art yet reflects warmth, respect and opportunity. It invites those we serve into our community, empowering them not only to survive, but to thrive and pursue their dreams.”





