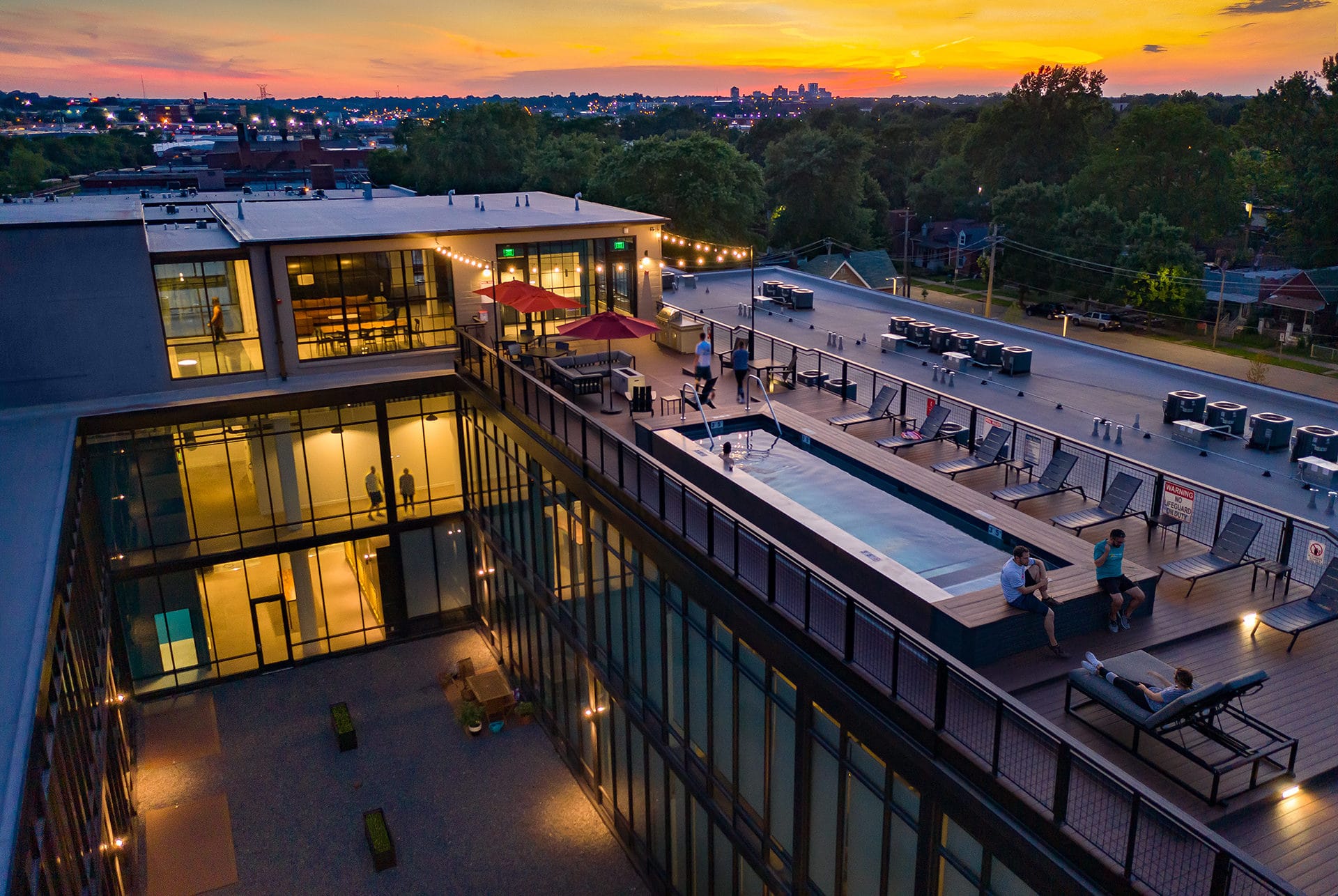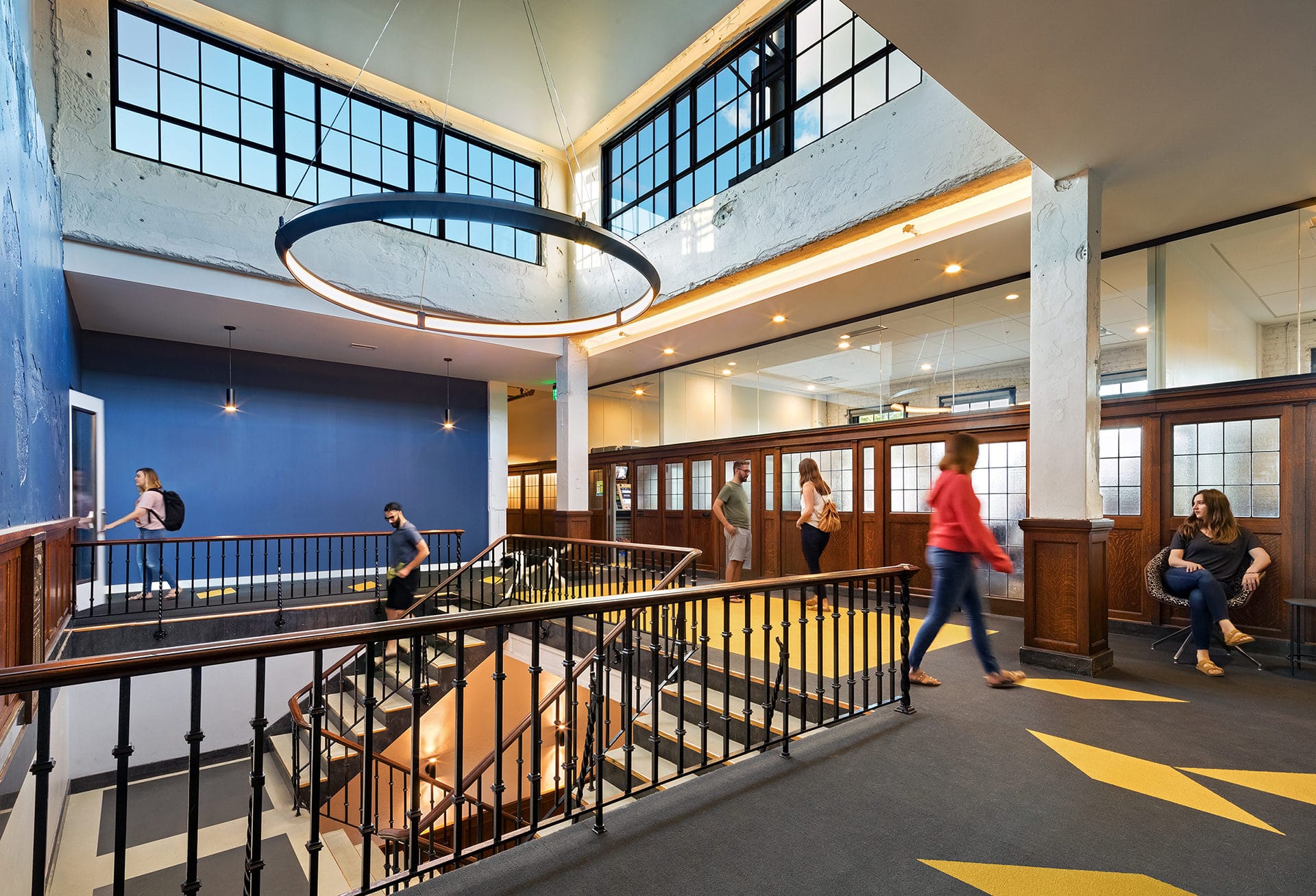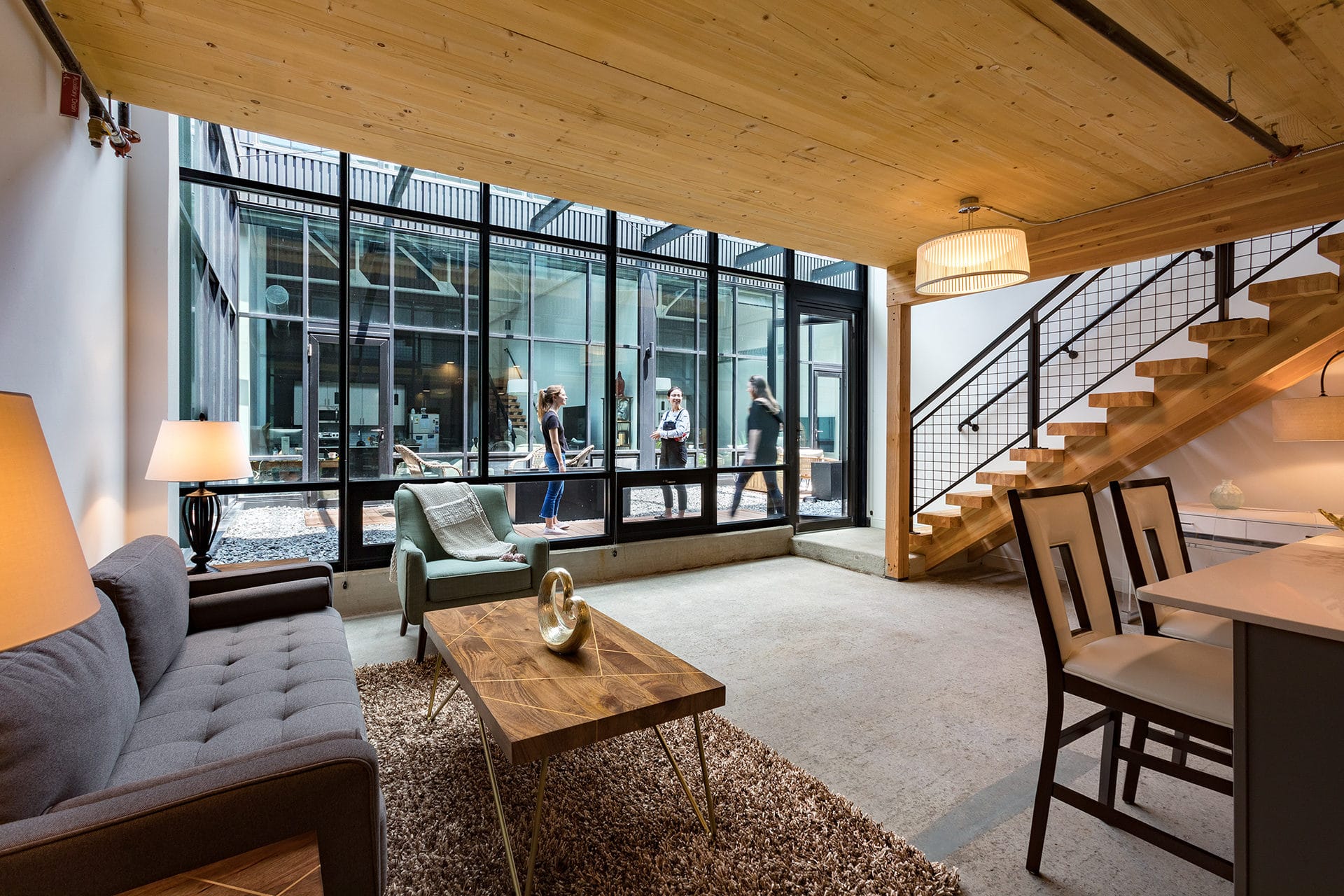Woodward Lofts, a multifamily housing project from St. Louis-based architecture, planning, urban design and interiors firm Trivers was recently named a winner of the American Institute of Architects (AIA) 2023 Housing Awards.
Now in its 23rd year, the 2023 Housing Awards recognize 10 exceptional residential designs throughout the United States. This year’s recipients were selected by a five-person jury that evaluated whether designs were sustainable, affordable, durable, innovative, socially impactful, meeting client needs and addressing the natural and built contexts.
Originally constructed in the 1920s as a commercial printing facility for Woodward & Tiernan Printing Company, the building located in St. Louis’ Grove neighborhood stands as a monument to the prominence of the commercial printing industry in St. Louis and the evolution of industrial factory design. Its features, including five clerestory monitors for innovative daylighting helped the structure earn a spot on the National Register of Historic Places in 2014.
Pier Property Group, the building’s developer, partnered with Trivers in 2016 to adapt the 235,000-square-foot structure, which was only sparingly used as a warehouse and distribution center for packaging materials at the time.
“The building had become a large gap in the continuity of a walkable, historic neighborhood reinventing itself,” said Trivers Principal Joel Fuoss, AIA, LEED AP. “The demand for housing in this neighborhood was high, so renovating it became an appealing challenge for the design team. Our goal was to honor the original beauty and character of the structure while also creating a livable community for future residents.”
Trivers’ team, which included structural engineer KPFF Consulting Engineers and civil engineer Civil Design Inc., successfully converted the building into 164 loft-style apartments that utilize dramatic steel sash window openings, an open floor plan and soaring clerestory monitors. They retained as much of the original structure as possible but also strategically removed some sections to increase the building’s usability.
“Adaptive reuse capitalizes on the idea that the most sustainable building is one that’s already built,” said Ross Welch, AIA, LEED Green Associate, senior project architect for Trivers. “The existing concrete and steel structure contained nearly 11,000 metric tons of embodied carbon. The sustainable design approach was expanded by utilizing cross laminated mass timber (CLT) floors for lofts within units, creating a total carbon benefit of 376 metric tons over traditional floor assembly. CLT was also critical to enabling the design concept by reducing the floor thickness by about 12 inches, which created the headroom needed to occupy the double height clerestory monitor spaces.”
Vestiges of the printing factory are incorporated throughout Woodward Lofts. A portion of its sprinkler tank room was adapted to a sky lounge that opens to a rooftop deck and pool with views of the St. Louis skyline beyond. The interior design includes a dark, inky color palette, early twentieth century furniture pieces and artwork inspired by original typesetting procedures.
“Woodward Lofts is a substantial bookend to the Grove neighborhood and awakens a long sleeping giant at one of the city’s most burgeoning intersections,” Fuoss said. “Built on a solid foundation of historic, industrial architecture, it’s a home unique to its place, woven throughout time.”





