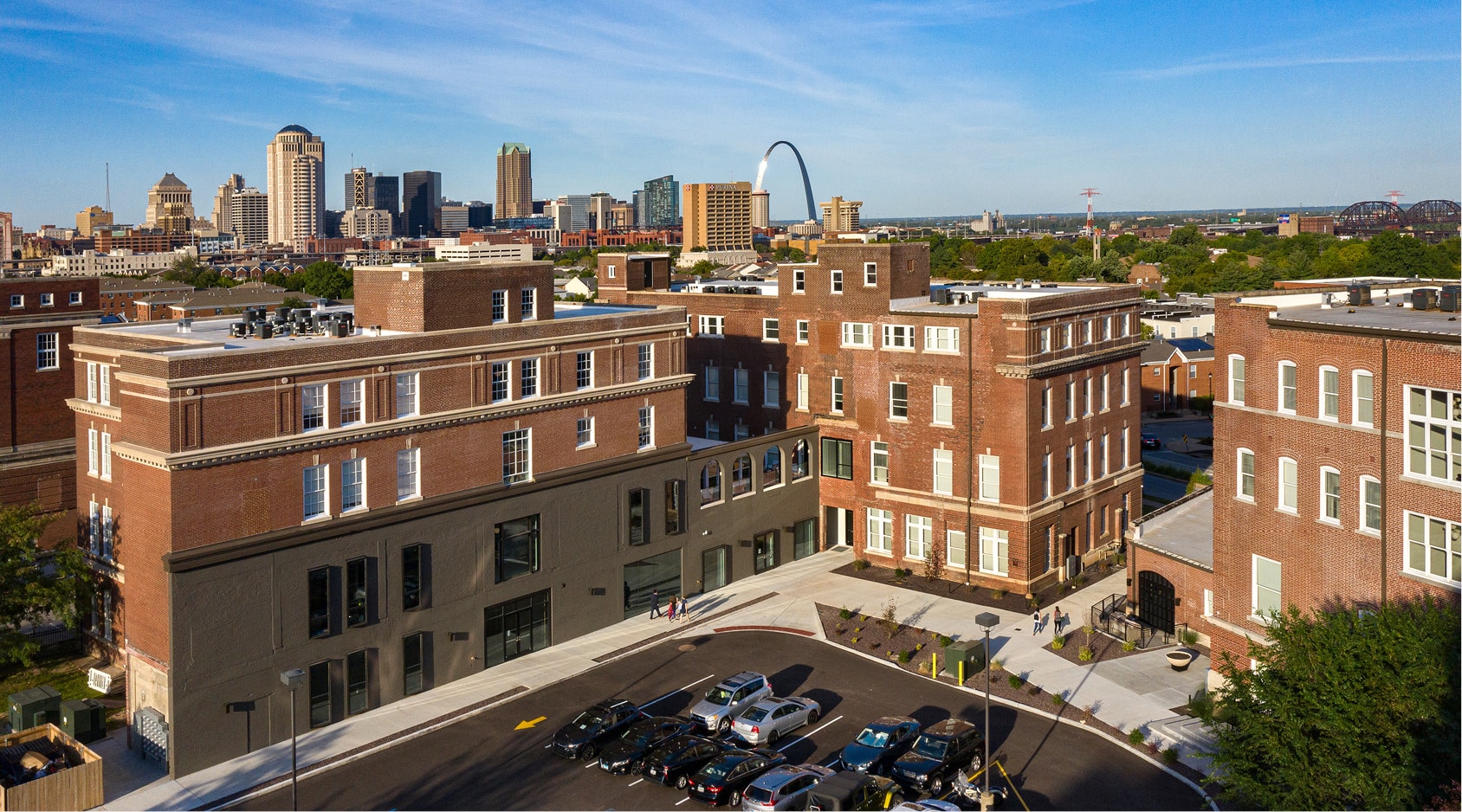Completed at the end of 2020, The Georgian site was first home to the St. Louis City Hospital in 1845, first destroyed by fire and rebuilt only to be destroyed by a cyclone. At a site with a rich history and character, the completed design coverts four vacant structures into 74 new apartments led by Indianapolis-based Tegethoff Development. The renovation of the remaining 4 vacant buildings took each unique building and emphasized the remaining historic character to tell the building’s story while maintaining a continuity across the project. At its apex the buildings in the complex were connected with a series of corridors and tunnels. Each building presented their own unique challenges and characteristics. The approach was to honor the character of each building individually designed in the Georgian Revival theme expressed in brick with stone, wood and terra cotta detailing.
The Service Building – 1940:
Once the hospital cafeteria, the generous windows flood every space with daylighting and allow for highlighting the existing salvaged terrazzo, concrete beams, and glazed tile block. The most unique space in the building resides in the single-story connector building joining the Clinic and the Service Building respectively. The connector possesses the largest monitor that floods the space with daylighting and the basement below through the newly cut opening for access to lower level, and becomes a dynamic part of the building entry. The exterior south façade expresses the remnants of the ancillary building removed in the early 1970s. We honor the history of the past by leaving the scars intact and painting the exterior to compliment the old and new.
The Clinic Building – 1921:
The Clinic building was a part of the main hospital and has a dense column grid that provided a challenge in laying out the units. Units were designed in a manner that works around the structure to maximize the views of the city beyond with little remaining interior fabric remaining to restore.
The Garage Building – 1921:
Previously used as the repair shop for hospital ambulances, the design of these spaces is more industrial with exposed masonry walls and ductwork. To maintain the overall openness, this structure houses the two largest units in the complex that highlight the existing exposed structure and large monitor above. The entire original roof wood decking needed to be rebuilt upon the existing steel trusses which were retained and gives the space its openness.
The Commissioner Building – 1907:
The Commissioner building was used as the offices for hospital administrators. The grand historic entry with original ornament were some of the few remaining and restored decorative elements which now provide a wonderful experience for residents as they walk through the building. This historic fabric gives this building a rich experience that is carried throughout the design with unit layouts that integrate perfectly with the massing for the original office function and the fenestration of the historic facade.
Due to the variety of buildings, structural systems, and vantage points, each unit has a unique layout and offers distinct experience. Within the units, the contemporary kitchens and bathrooms remain consistent, carrying a unity throughout the project. The layouts create a modern apartment experience with a classic and timeless finish palette that help the current development last in buildings that have endured through time.



