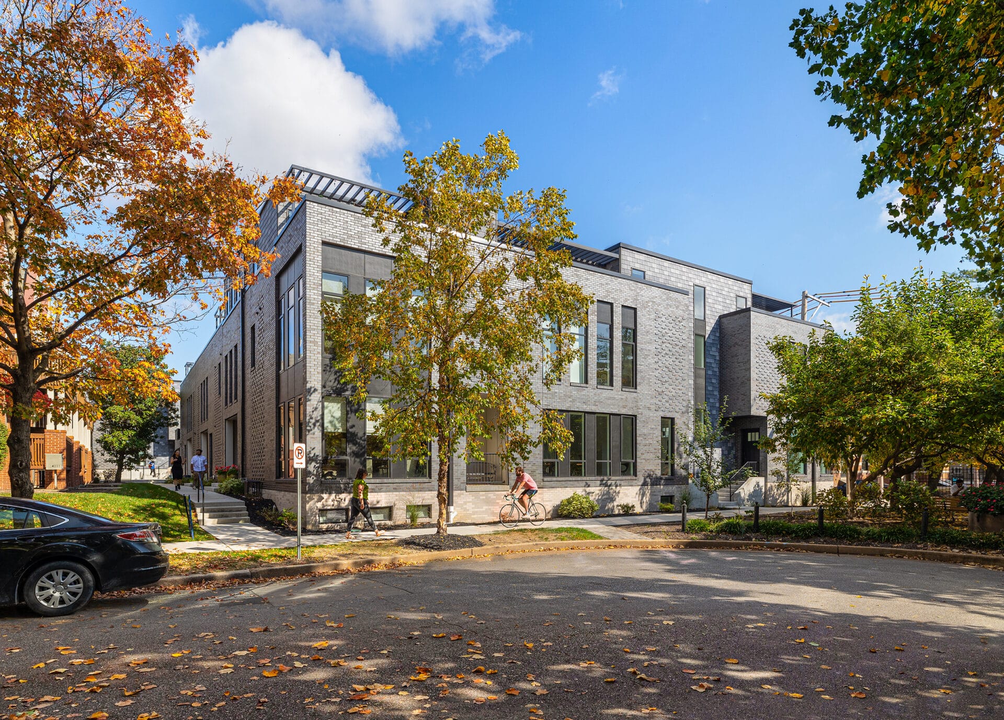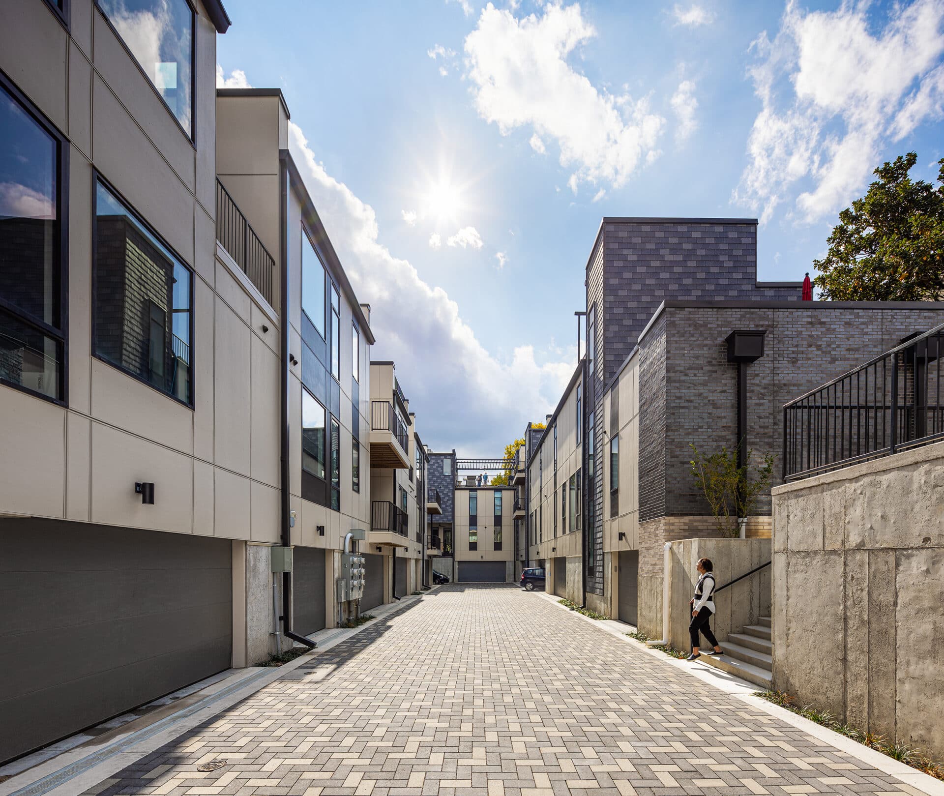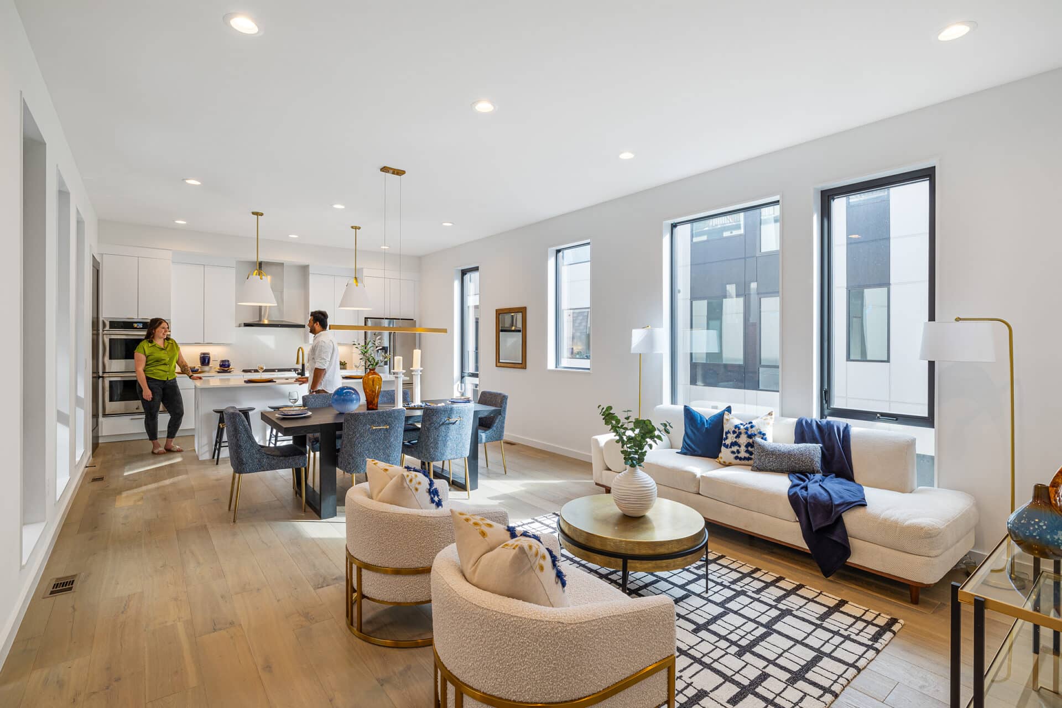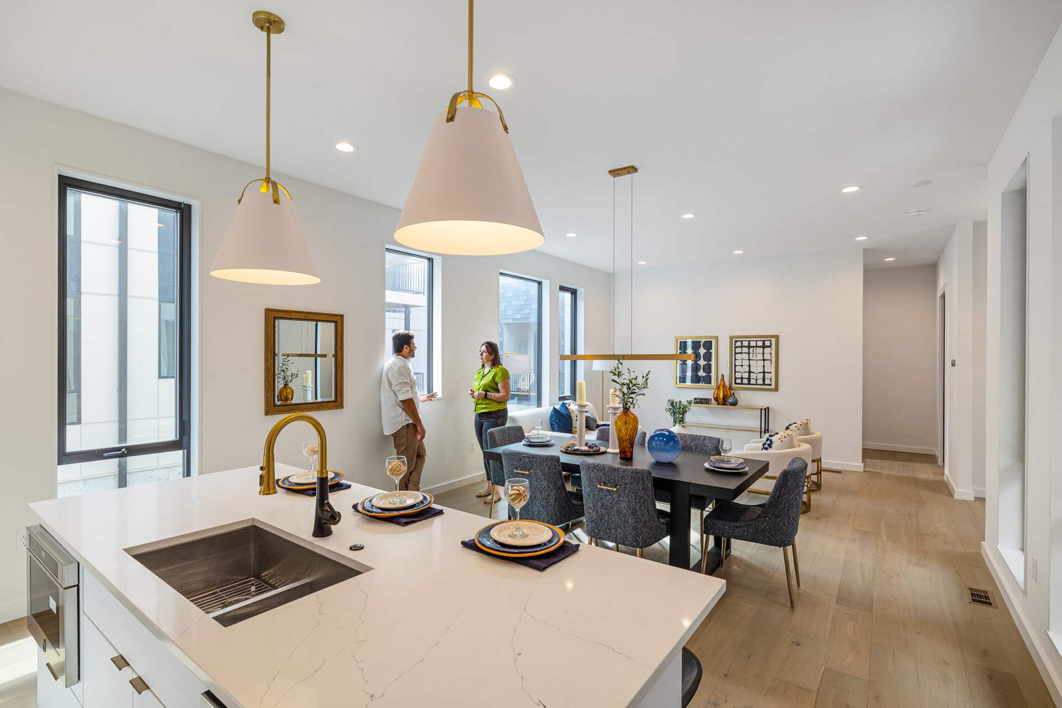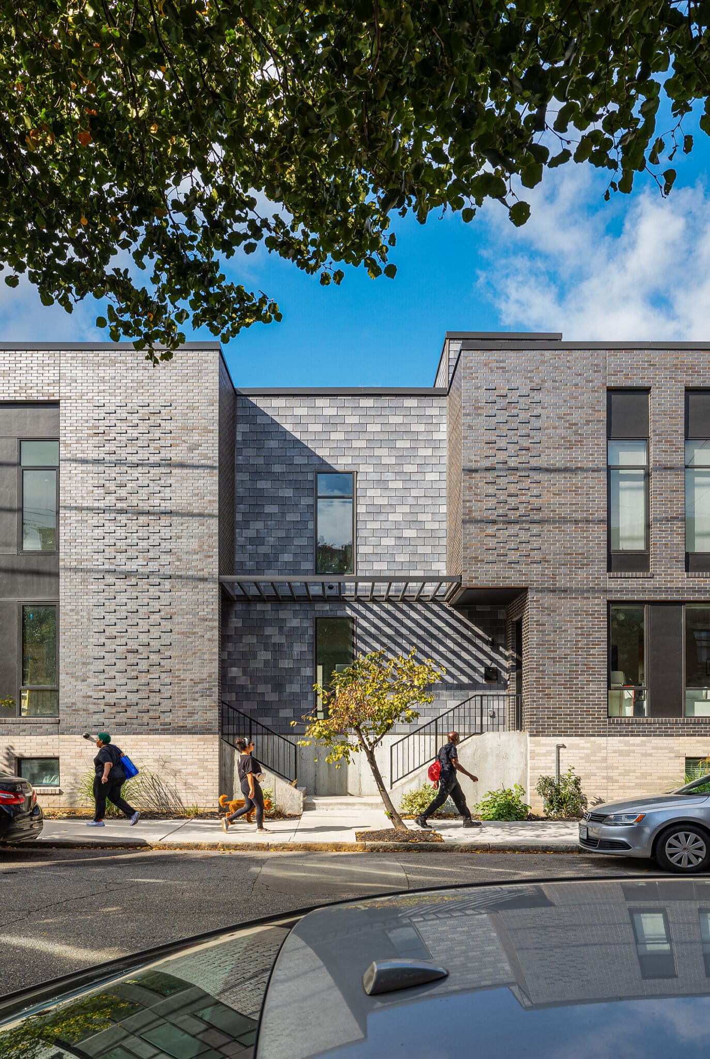At the intersection of West Pine Boulevard and North Sarah Street, these modern townhomes become an additional asset to the strengthening culture of St. Louis City’s Central West End. The design encourages a progressive neighborhood environment by promoting a sense of ownership to residents while endorsing contribution to the local urban community. The project offers a variety of floor plans welcoming the needs of the diverse, multigenerational community it belongs to.
The townhomes balance a delicate transition from the quiet, residential character of West Pine to the lively, energizing Sarah Street. The sophisticated simplicity of the massing embodies an urban frontage presence along North Sarah Street. By wrapping the inner eco court, comprised of a permeable paver system, and providing sufficient functional exterior terrace and courtyard space, the massing strategy acknowledges an importance of an environmental connection through sustainable design decisions. The terrace level, allows residents to view the context of the city in which they integral.
The aesthetic and materiality of the exterior gestures toward the urban character of the surrounding environment at an appropriate, functional domestic scale. The contemporary dark brick is balanced with delicate detailing. A warm clay terracotta tile creates a soft tactile backdrop at the terrace levels and is reintroduced at the residential entries. Tall windows integrate operability for daylighting and cross ventilation in a rhythmic articulation. Metal accents are reminiscent of details of the community’s industrial past and are refined and articulated through the clean detailing of modern design.
This project exemplifies our commitment and dedication to projects seeking to revitalize the quality of the urban lifestyle as well as stimulating the success of the urban environment.
