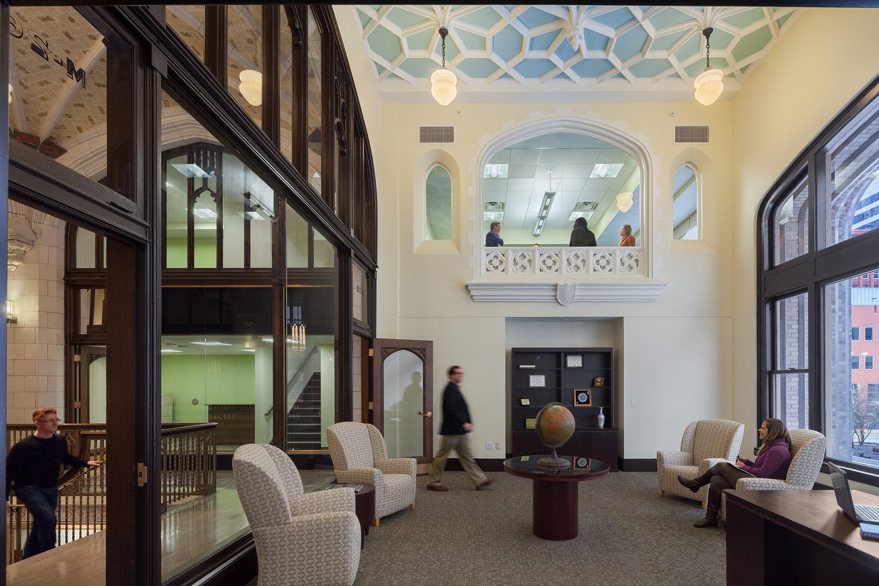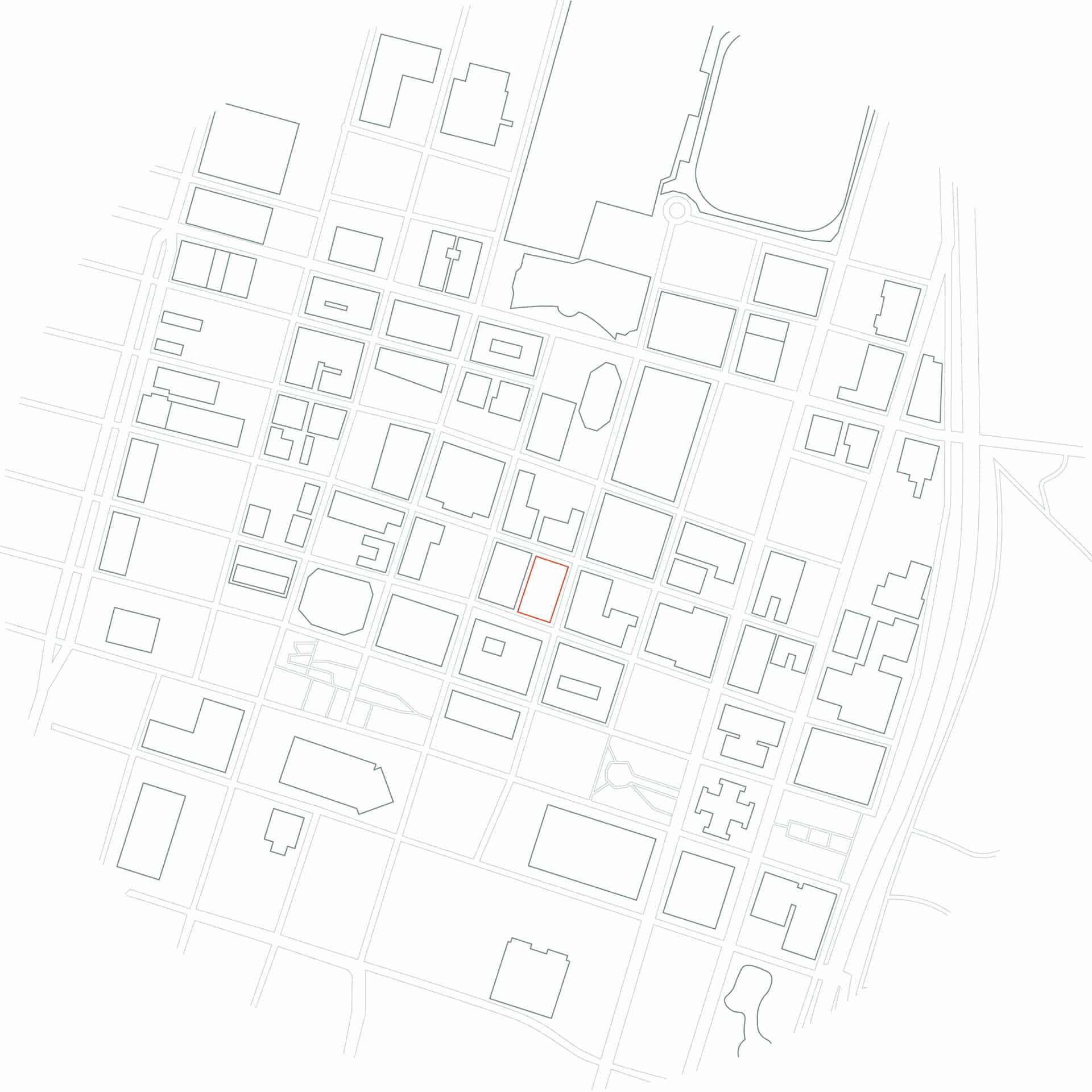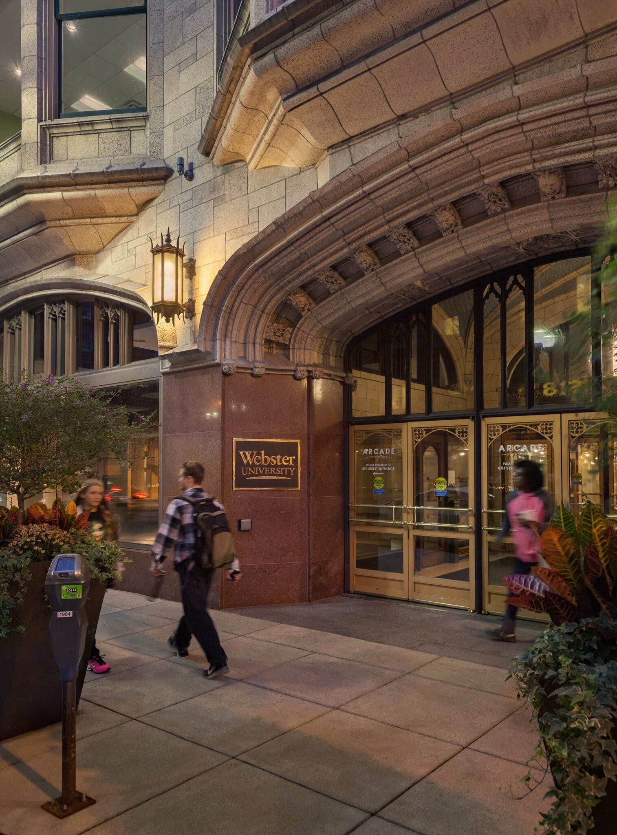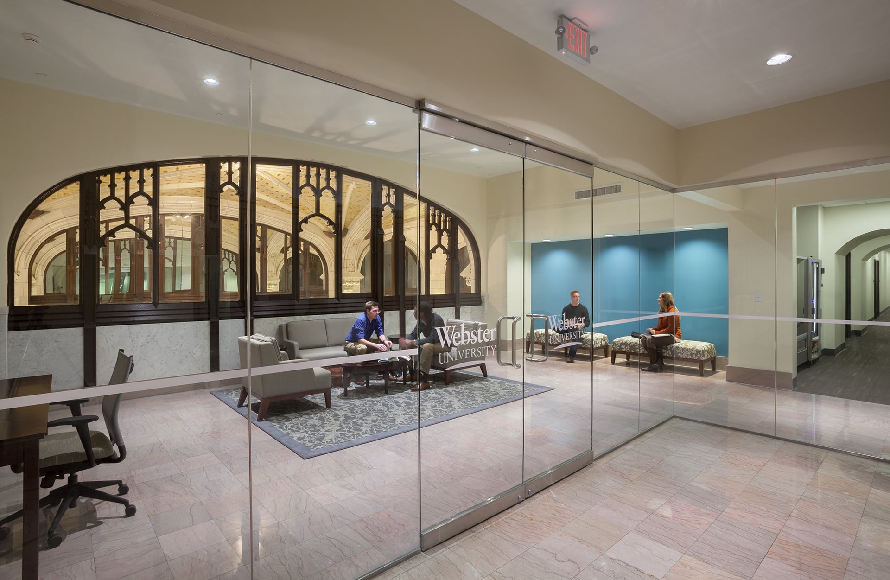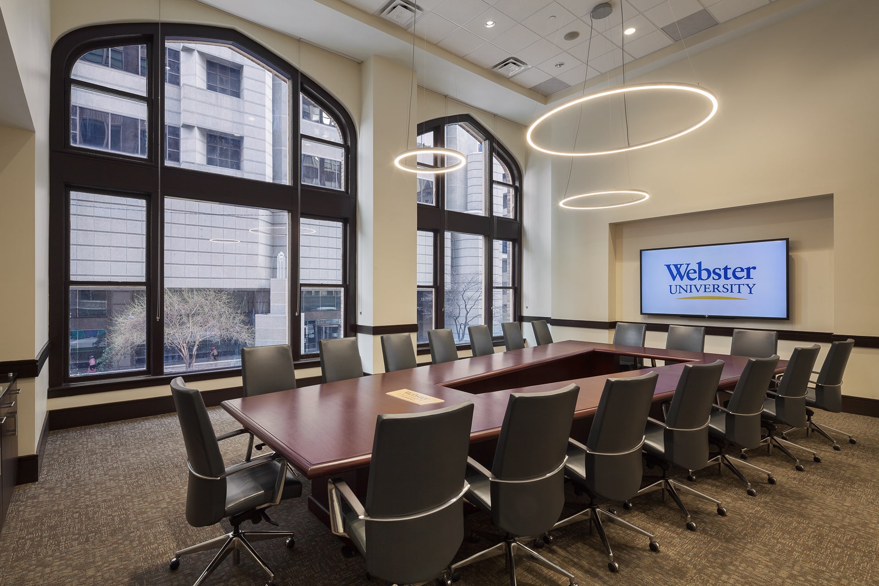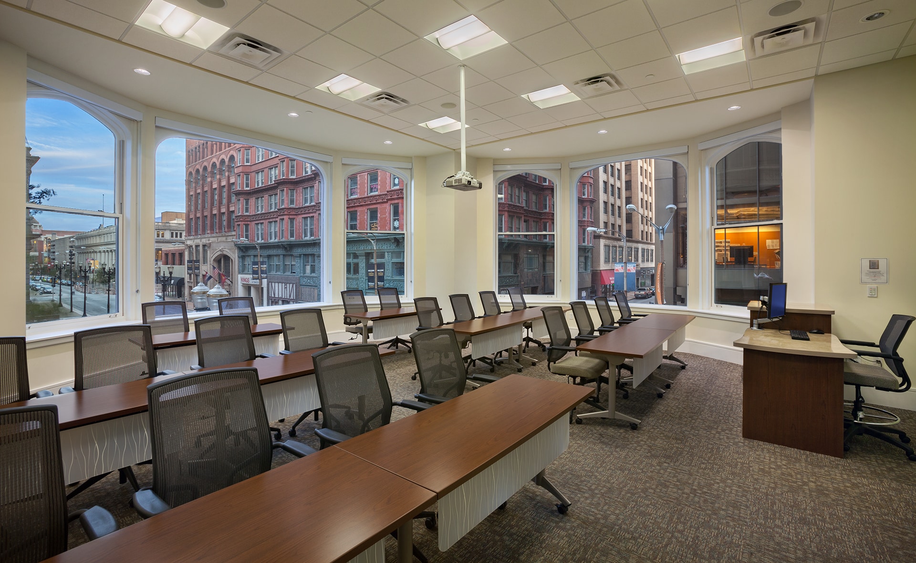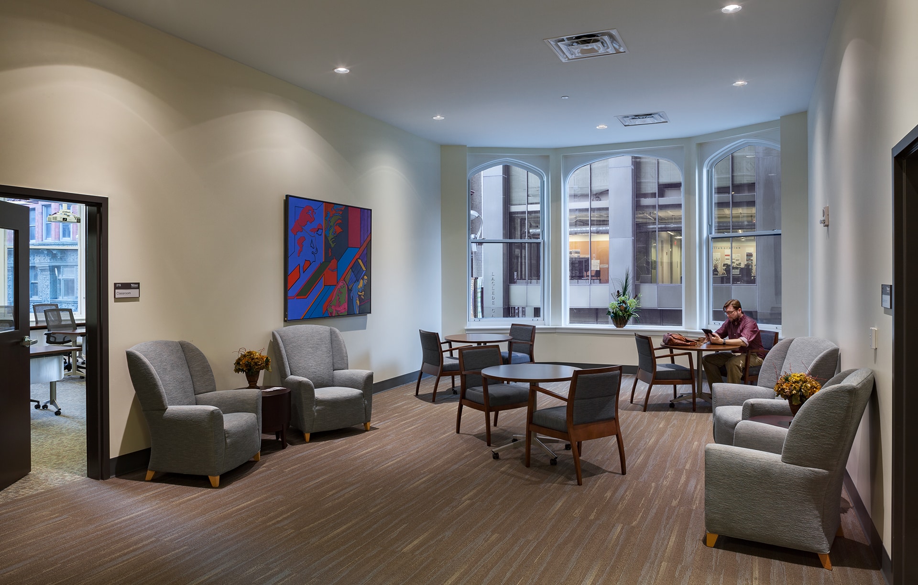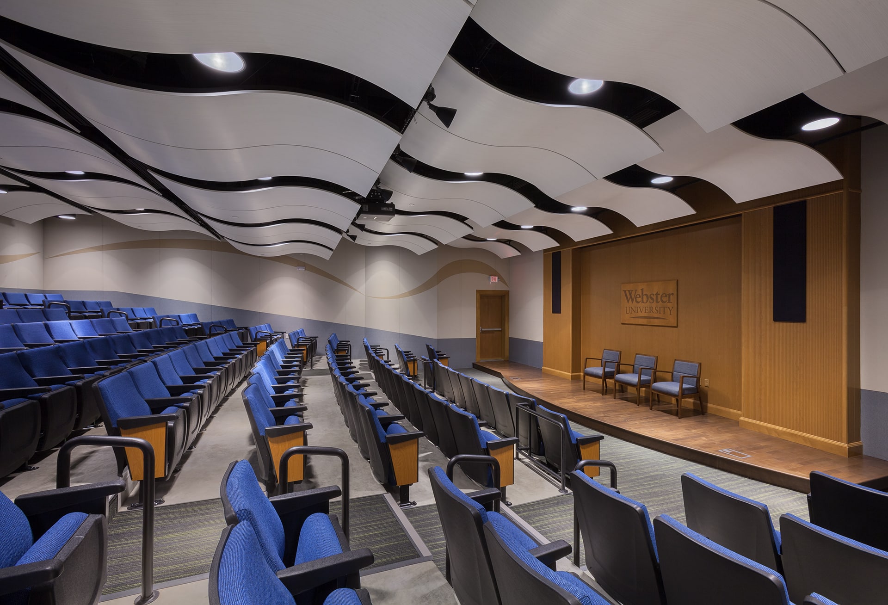The Arcade Building was built in 1906 and is listed on the National Register of Historic Places. The building’s Gothic Revival architecture style continues to grace downtown St. Louis. The building was purchased in 2013 for redevelopment into artist lofts and market rate apartments. With space still available for an anchor tenant, Webster University decided to further investigate their options.
Trivers conducted a Programming/Conceptual Design Study for Webster’s utilization at the Arcade. We reviewed Webster’s current and planned program initiatives, programmatic needs, assisted the University in identifying and prioritizing programs to be located in the building, assessed ADA requirements and completed conceptual designs. The results of the study assisted Webster University in their decision to expand their downtown campus and create a much needed street level presence in the core of the Central St. Louis Business District.
Webster’s 54,000 SF includes offices, 12 classrooms, a café, art museum and small auditorium. Students began classes in Webster’s new Gateway Campus in January 2016.
