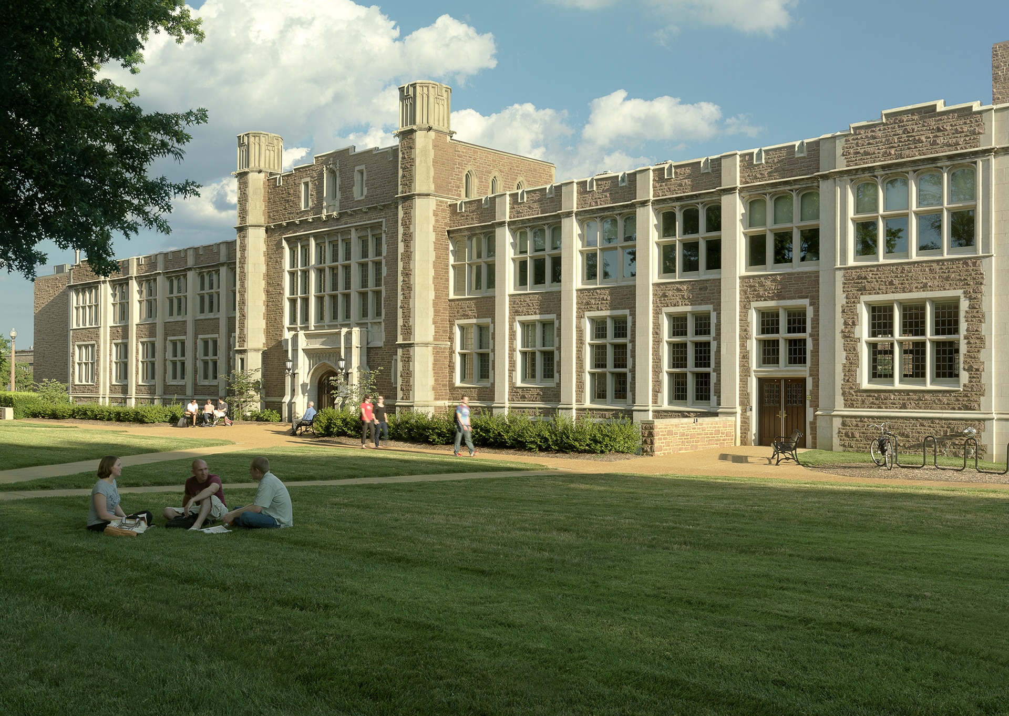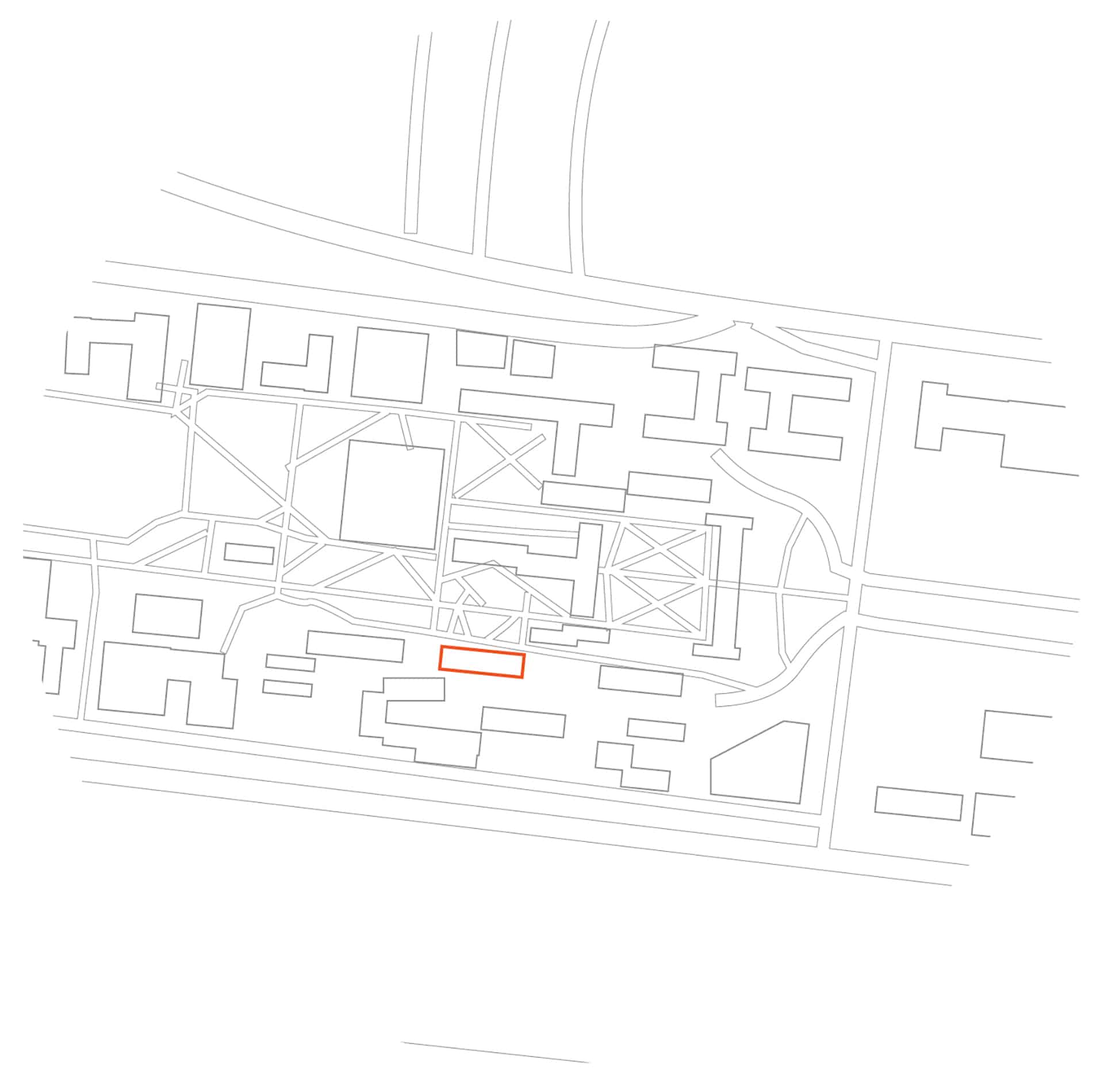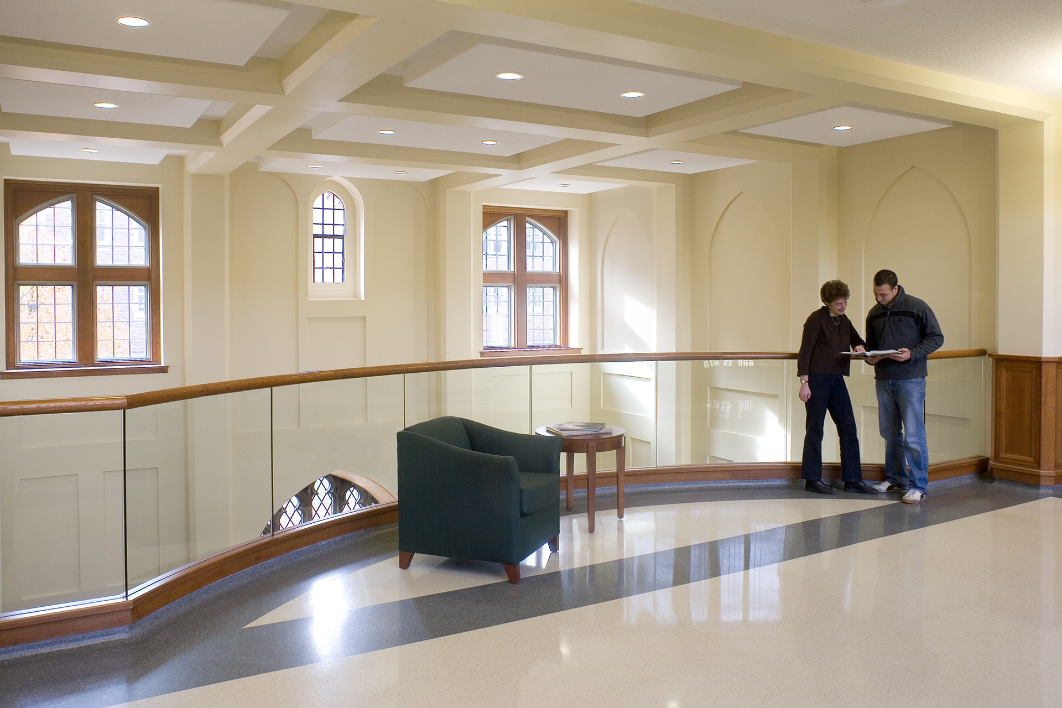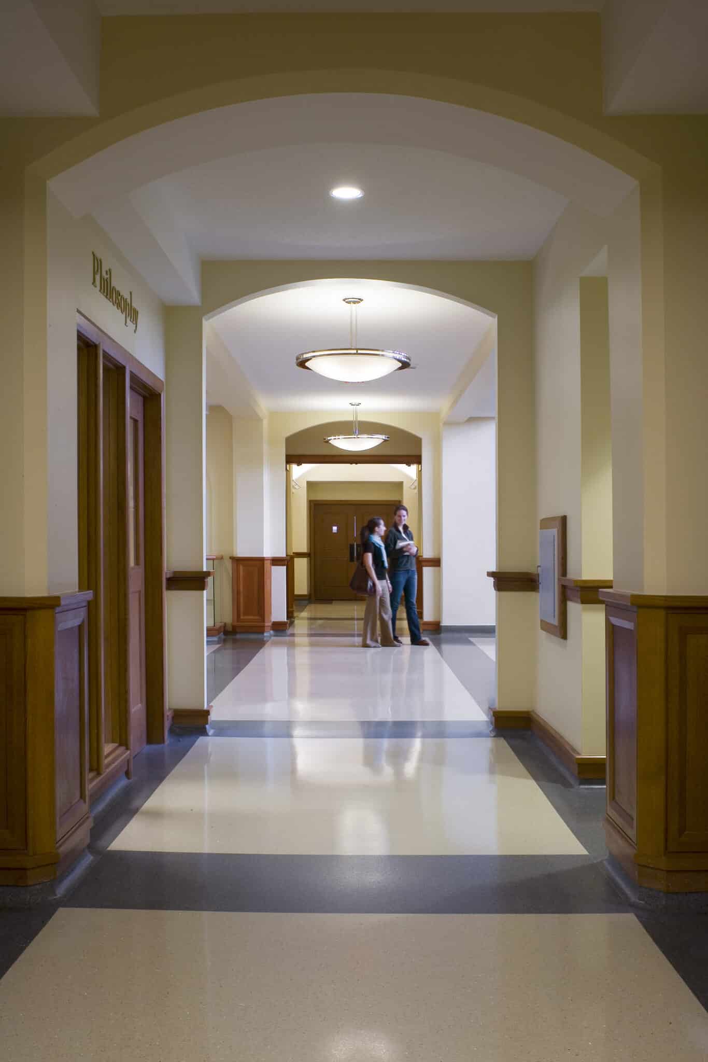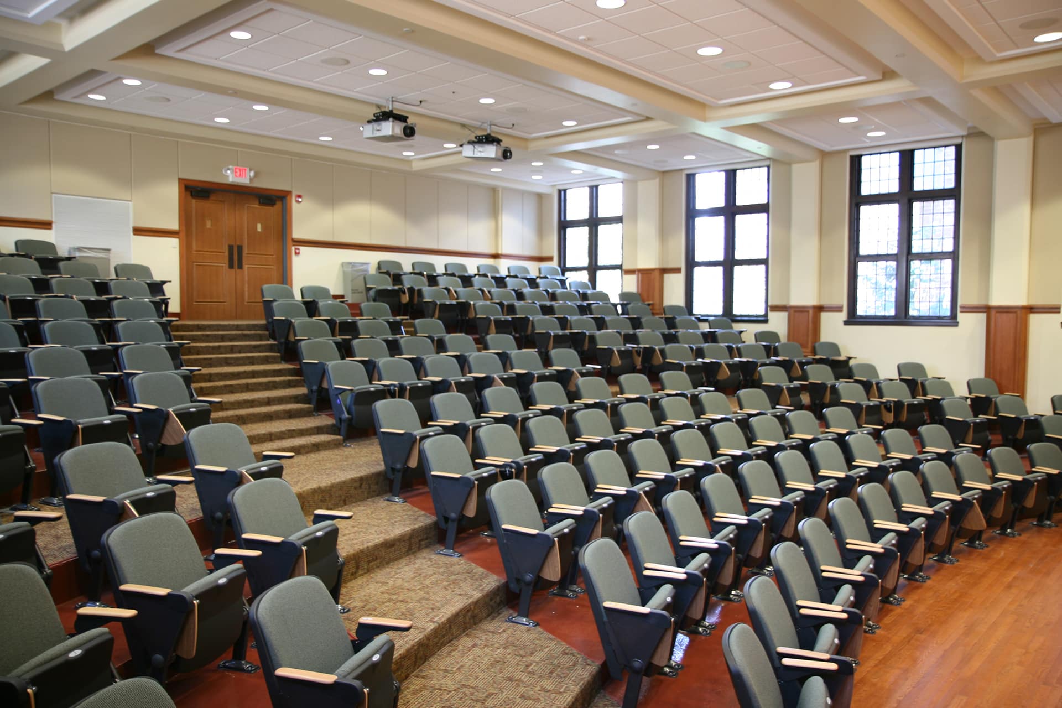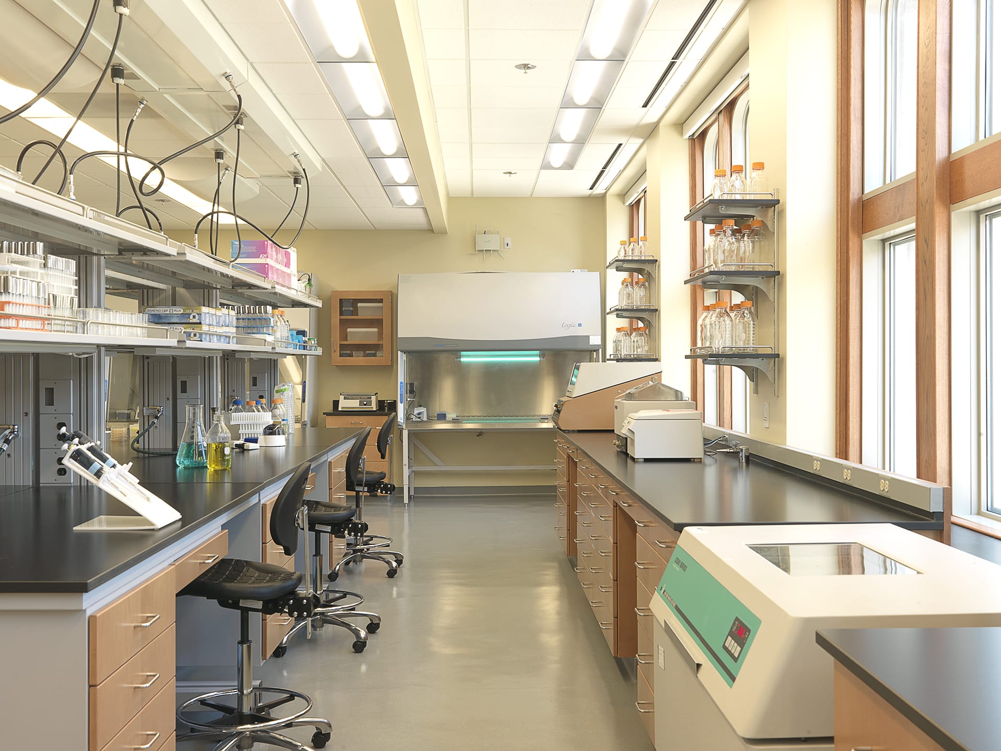With the continued evolution of higher education needs in the 21st century, the university hall designed by Jamieson & Spearl in 1924, had come to the end of its useful life. Being sensitive to the historic nature of the building and campus, the design team integrated faculty offices, seminar rooms and a large lecture hall to balance and accommodate the long-range visions of the University and of the Biology and Psychology Departments.
The Wilson Hall Lab Renovation is the continuation of the Wilson Hall Renovation project, which Trivers completed in 2005, to create a modern, technologically cutting-edge center of expertise for the Biology Department in the College of Liberal Arts & Sciences.
The project includes four laboratory spaces and work areas, two microscope rooms and a break room/work room. Because of an extensive familiarity with the building, the University called on Trivers to renovate and reconfigure the existing Wilson Hall Third Floor Laboratory rooms to suit new occupants from the Department of Biology.
