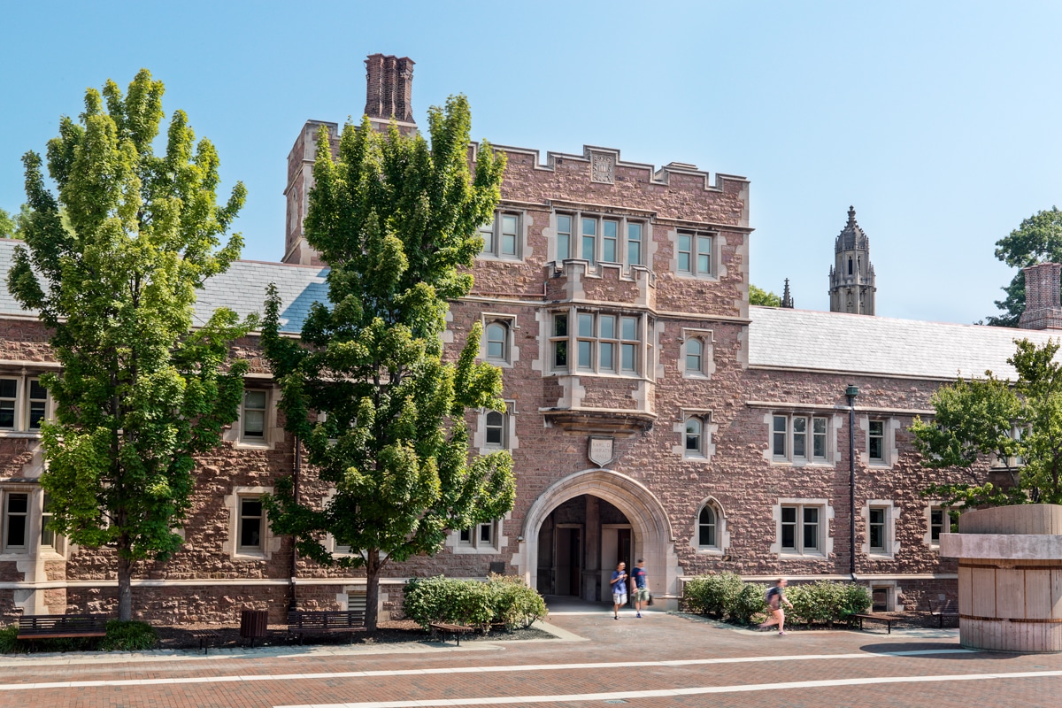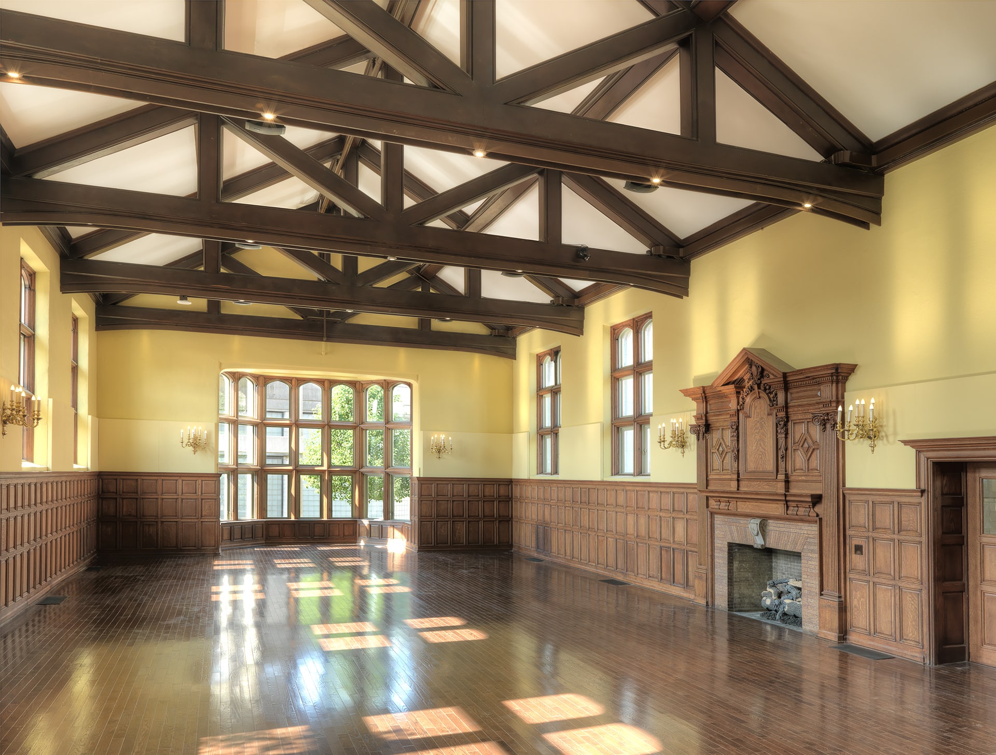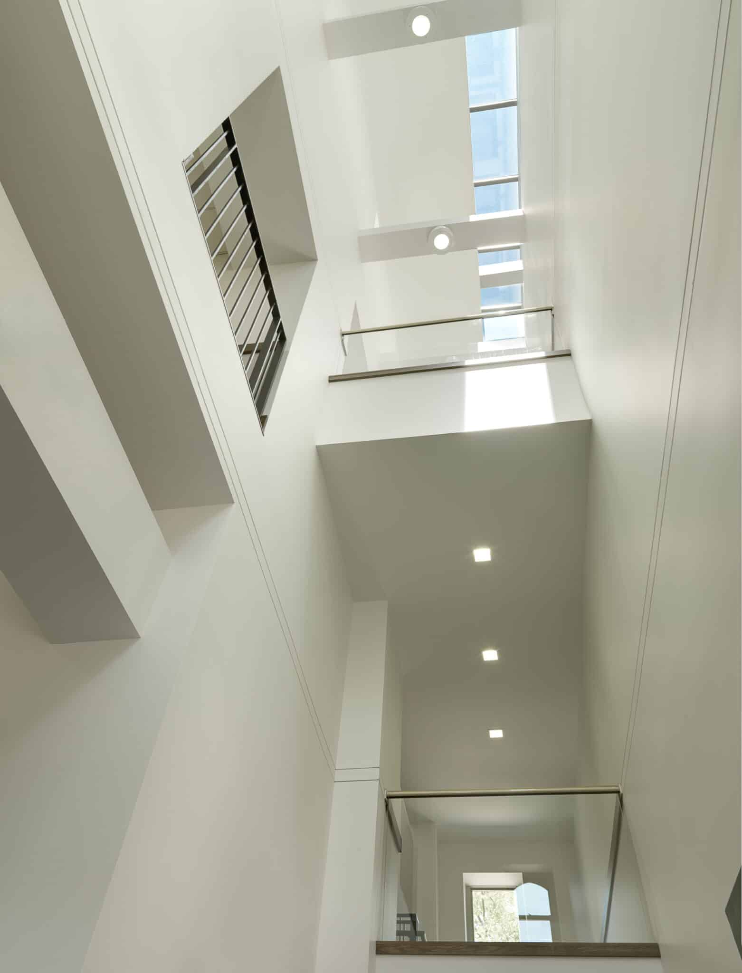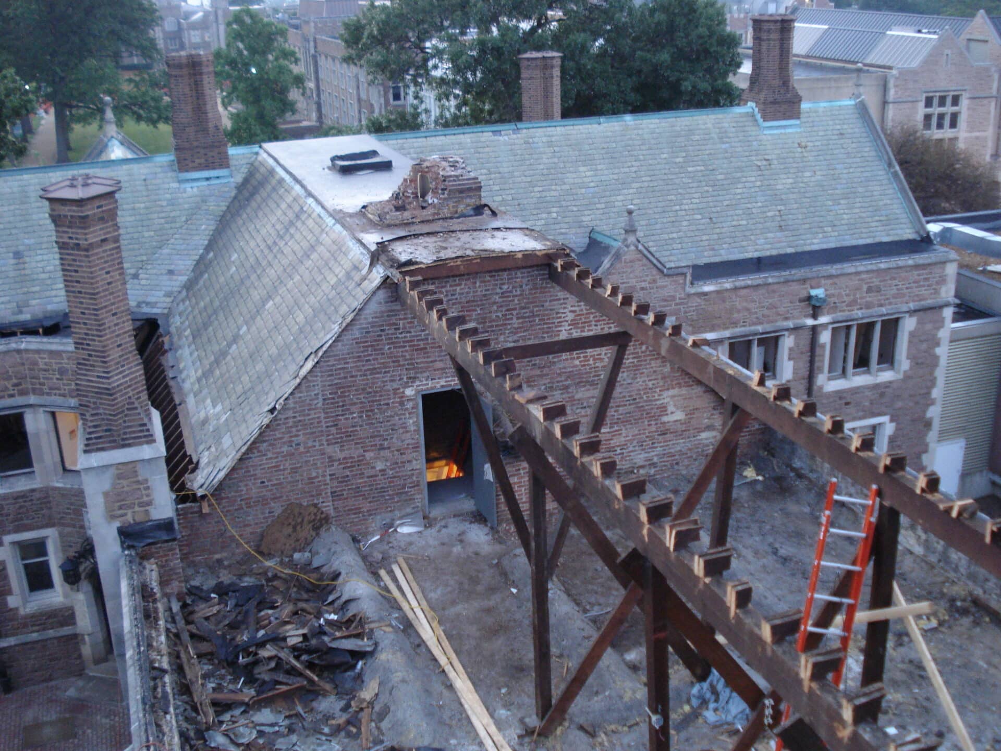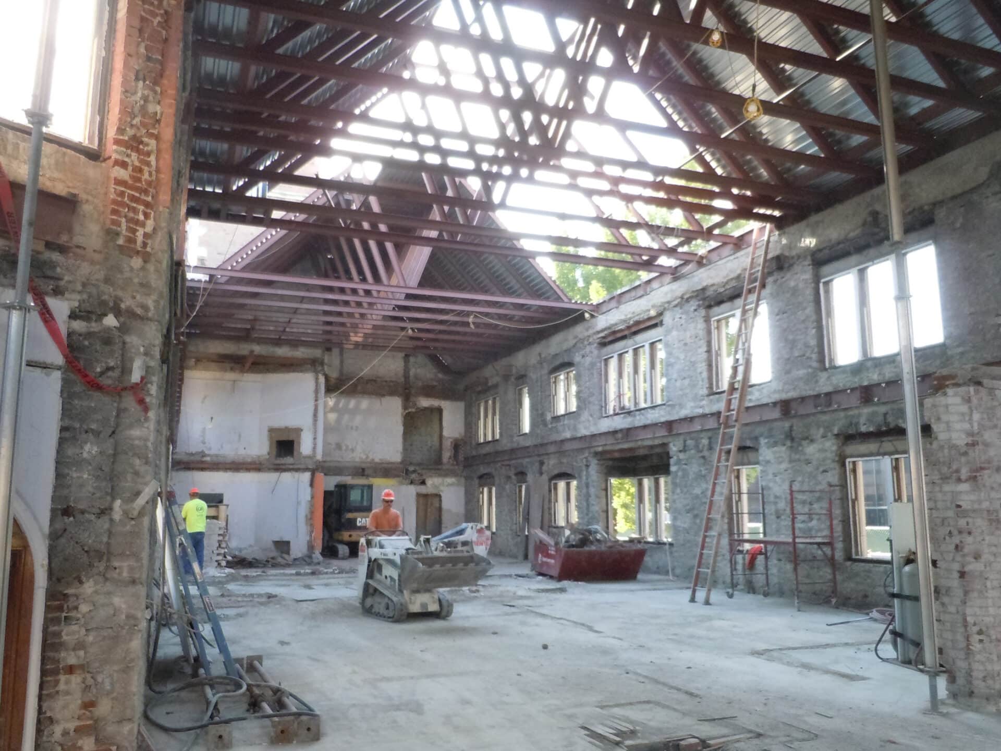Designed in 1902 by Cope & Stewardson as a dormitory to house workers of the 1904 World’s Fair, Umrath Hall is one of the most important historic structures on campus. The building’s low floor-to-floor heights and extensive bearing walls throughout prevented conversion to current standards of academic use.
The renovation re-envisions the historic structure by creating a new building within. Two vertical light shafts on either side of the building’s iconic central tower were inserted, permitting natural light to enter the building and define a new building entrance lobby. By removing the roof structure and demolishing the second floor and all bearing walls, floor-to-floor heights were increased and flexible classroom and academic space were created.
Perhaps most technically challenging was the insertion of the new structural steel framing within the historic shell while supporting the massive exterior masonry walls and the central tower. The result is a powerful and proud example of how a historic building can insure its relevancy in modern society while preserving a rich historic facade.
