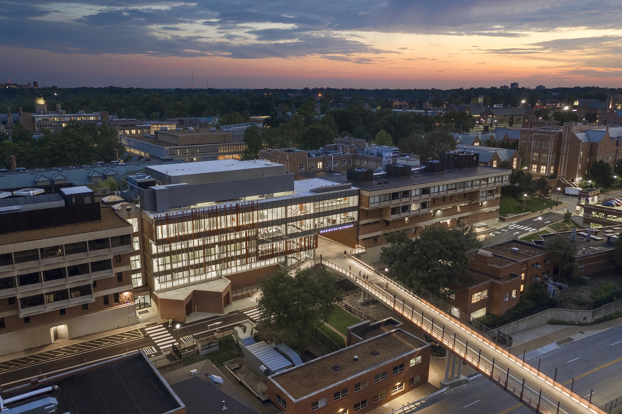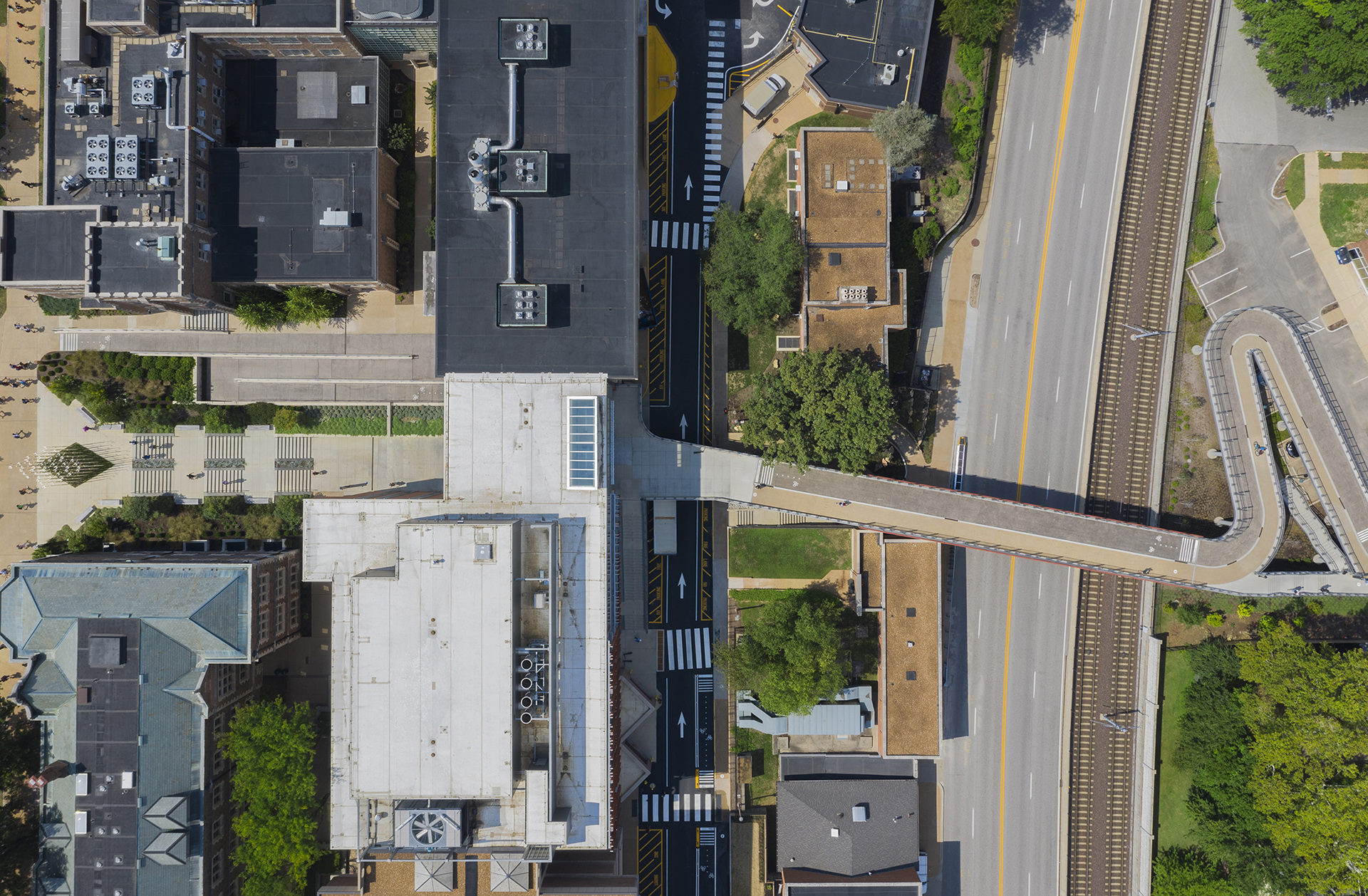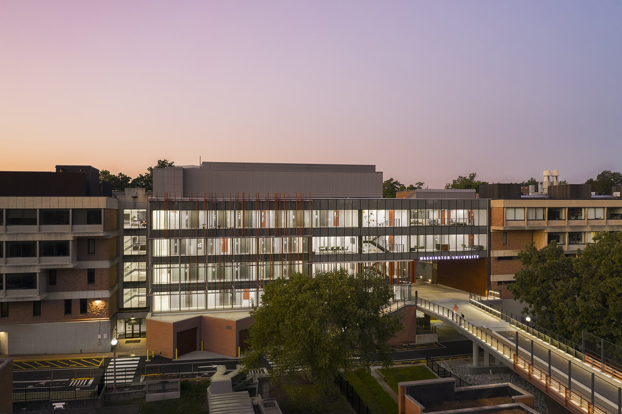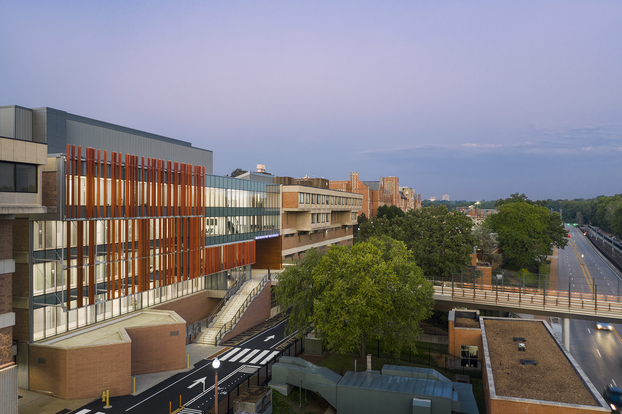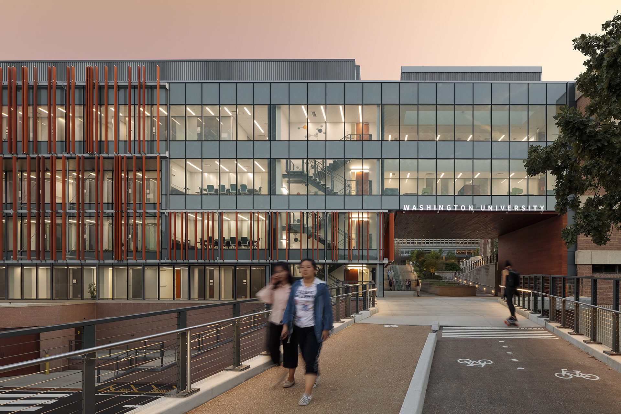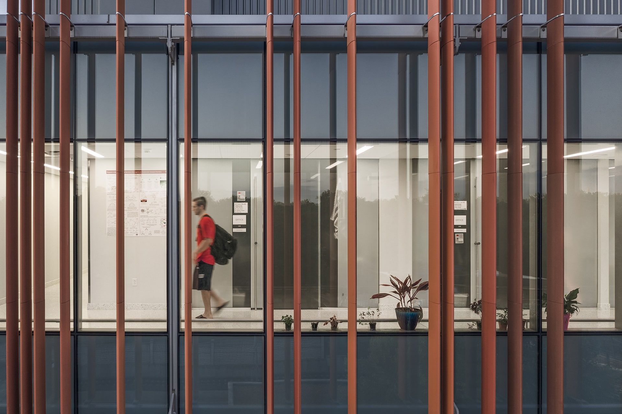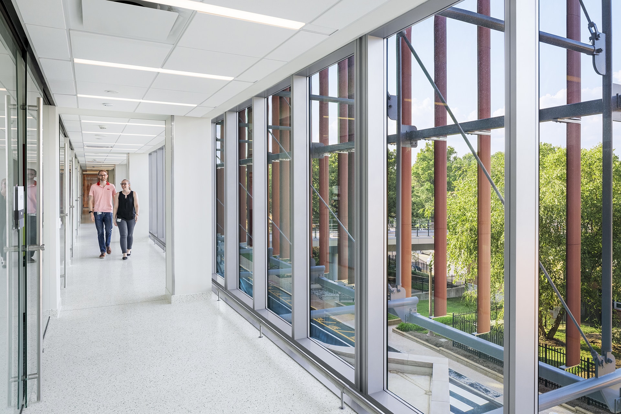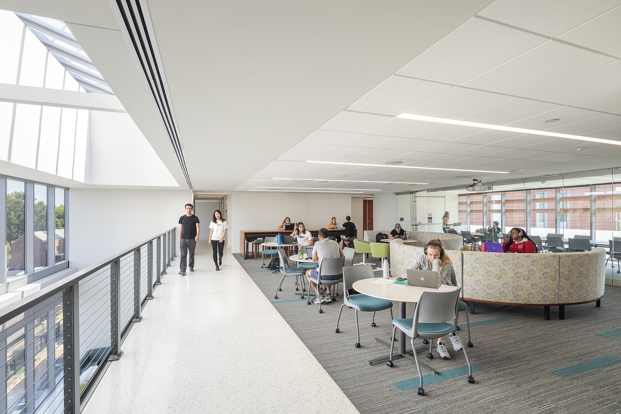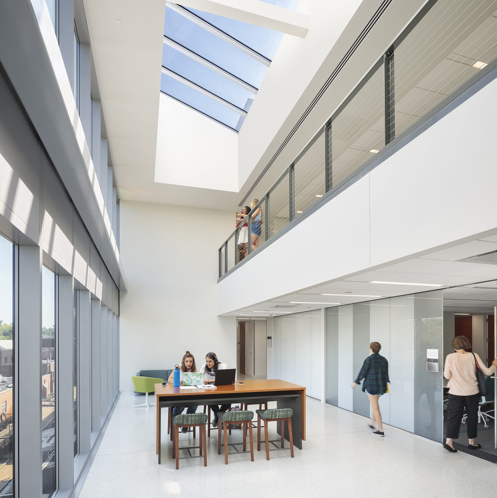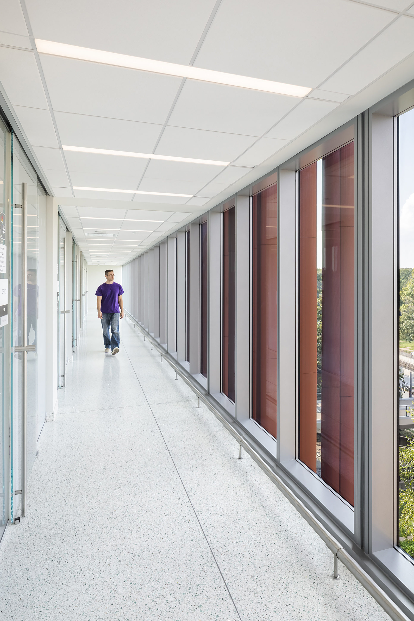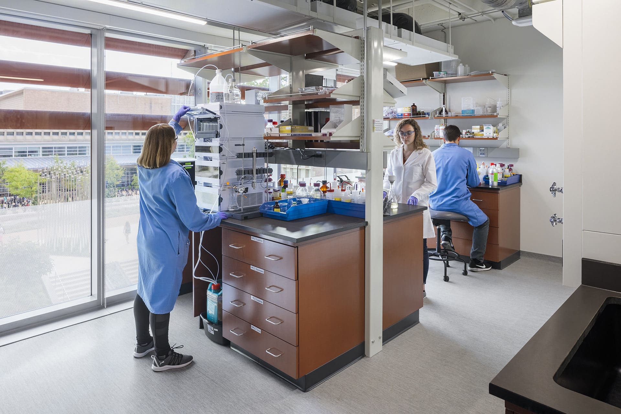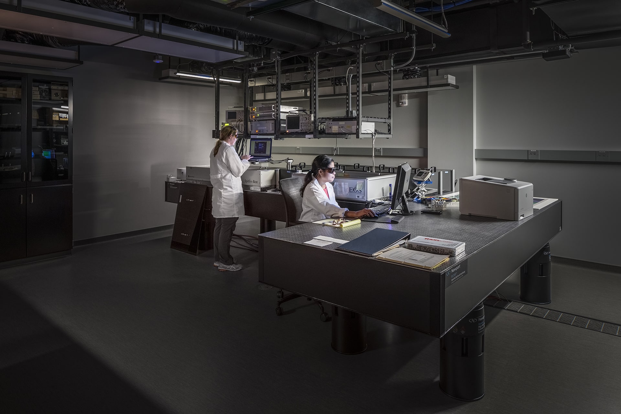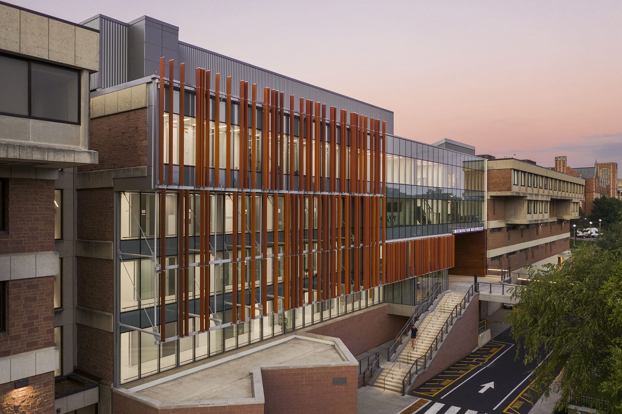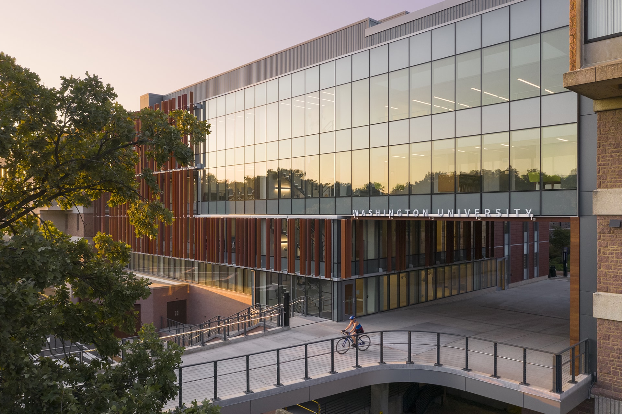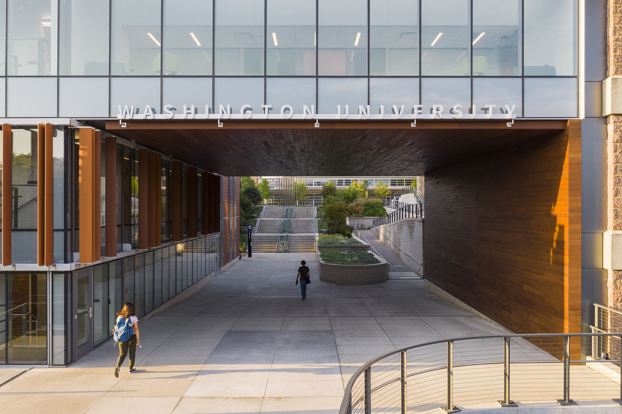Washington University in St. Louis selected the Ayers Saint Gross-Trivers team for the first phase of the Integrated Science Initiative, a multi-phase master plan that begins with addressing the needs of chemistry and physics.
The project transformed Bryan Hall into a premier chemistry research facility for synthetic, instrument-based, nuclear, and radio chemistry. The existing central corridor on each level was relocated to the north side of each floor to create flexible lab layouts and create day-lit corridors and collaboration space. Glass overlaid with a terracotta fin “screen” replaces a stone wall on the north façade, allowing daylight into the adjacent spaces and providing wonderful views. To upgrade the aesthetic appeal and bring them into compliance with campus circulation and accessibility standards, Ayers Saint Gross replaced the Forest Park Parkway pedestrian bridge and Millstone Plaza, both located adjacent to Bryan Hall.
The project also included a new campus entrance from the north to provide an accessible path from newly developed off student housing into the heart of the Danforth Campus.
