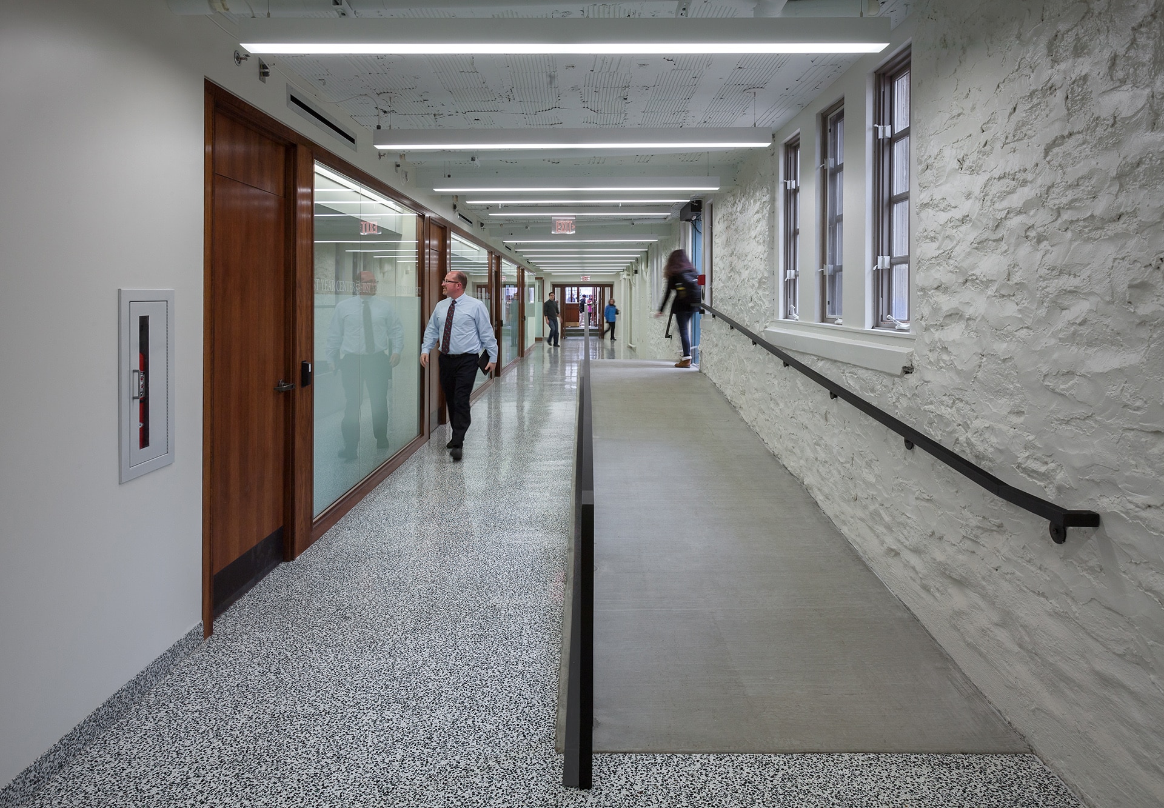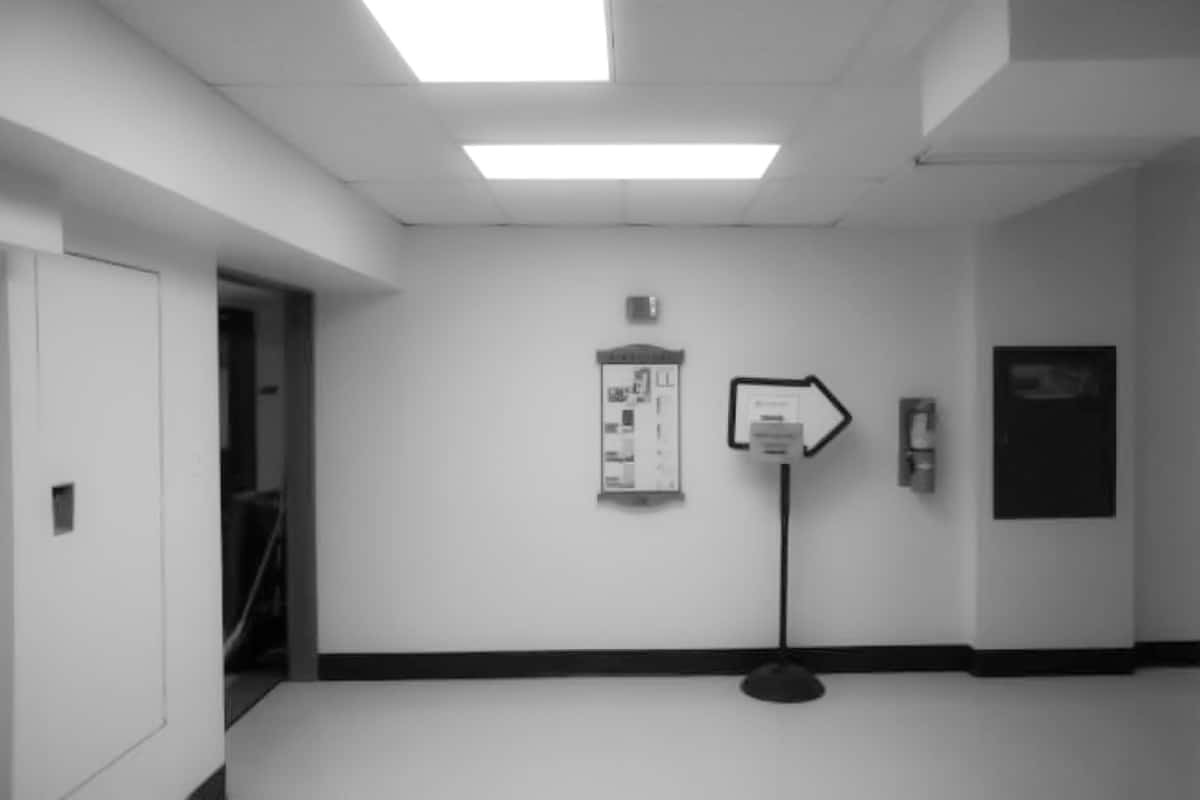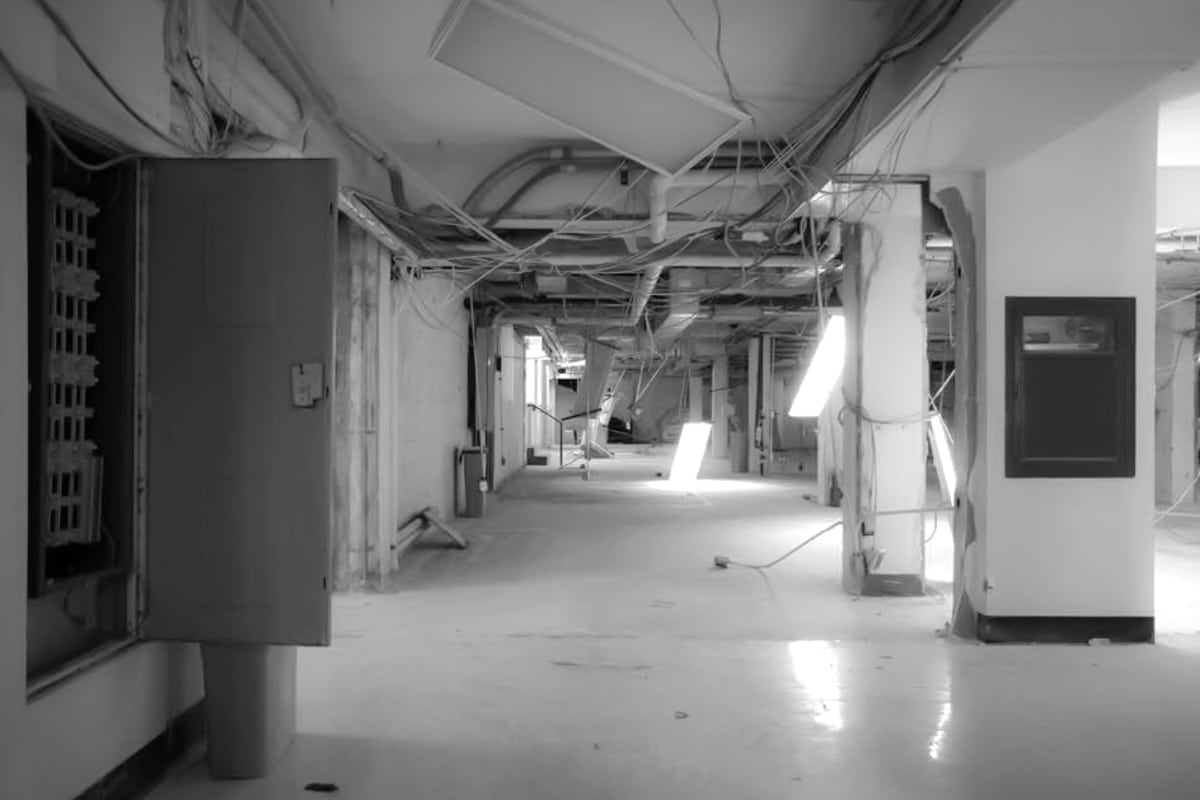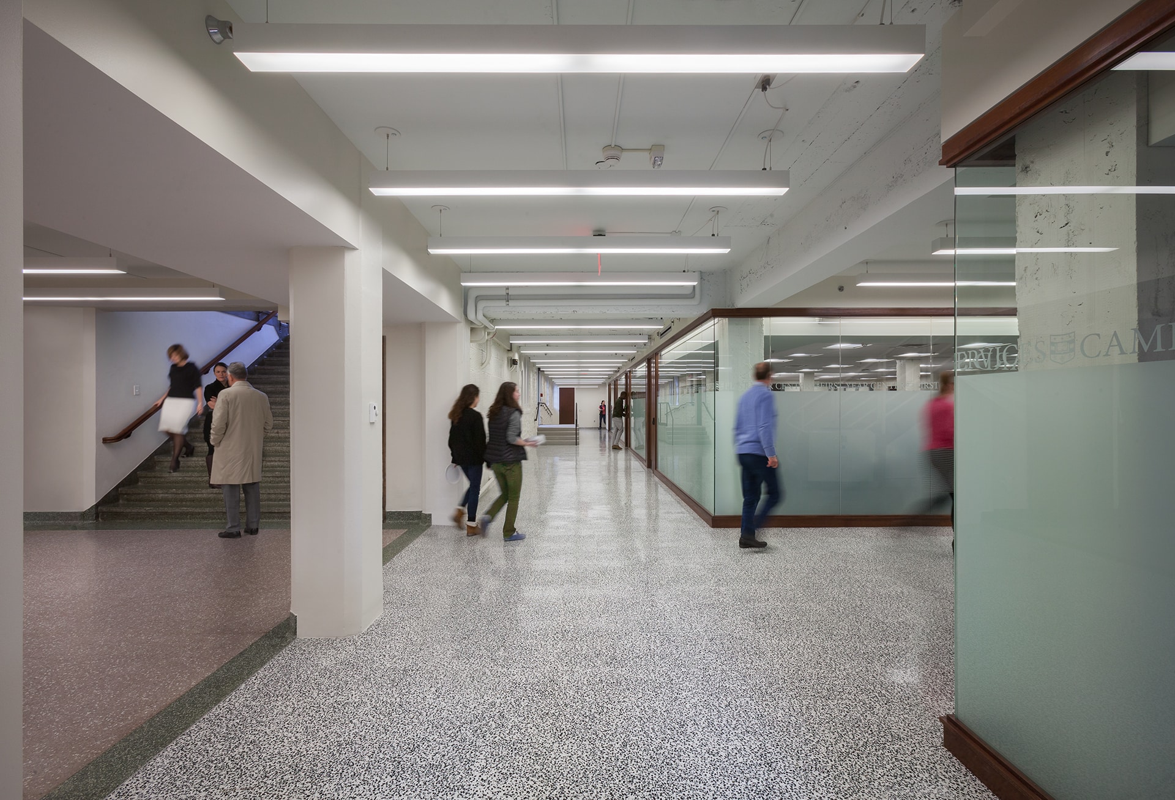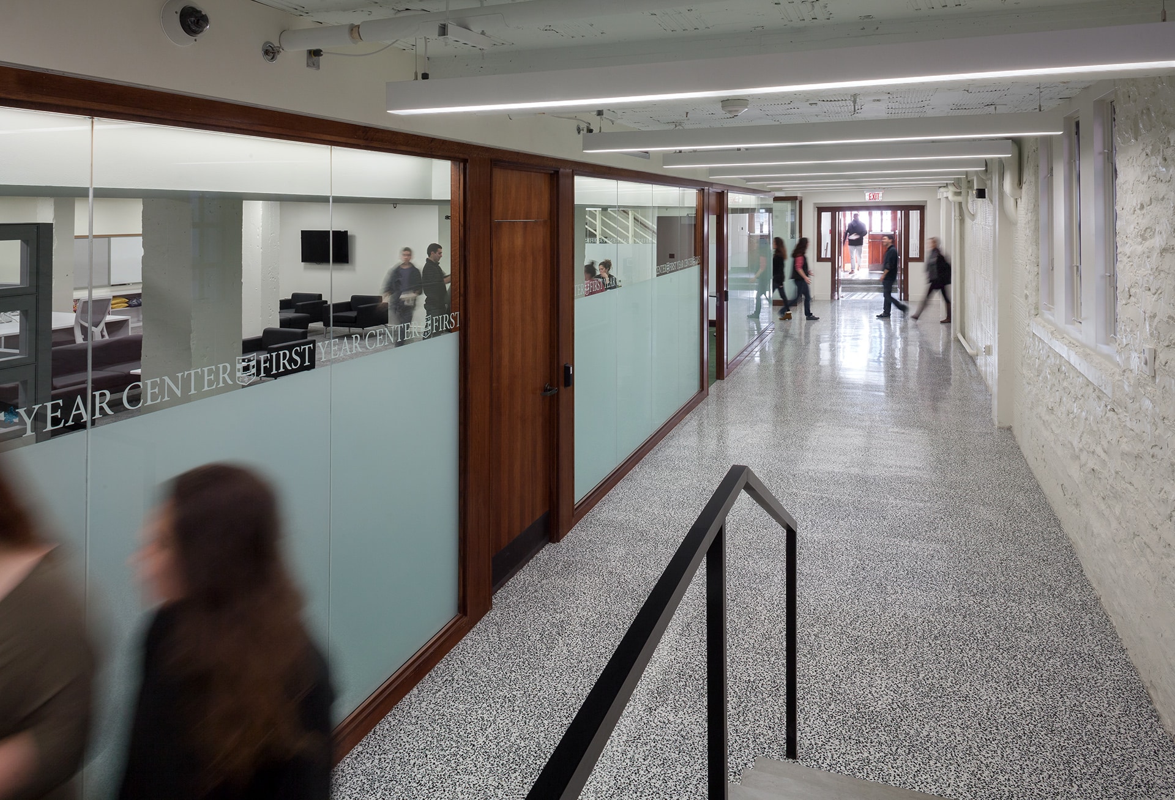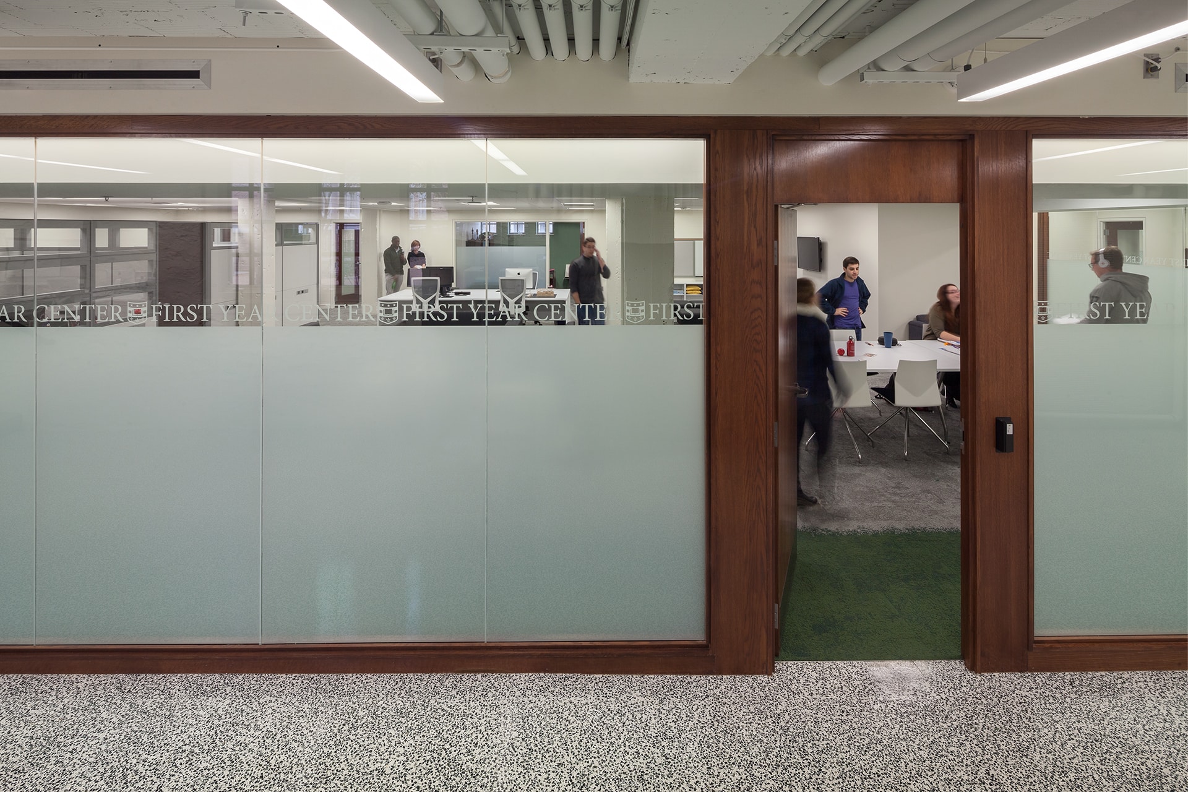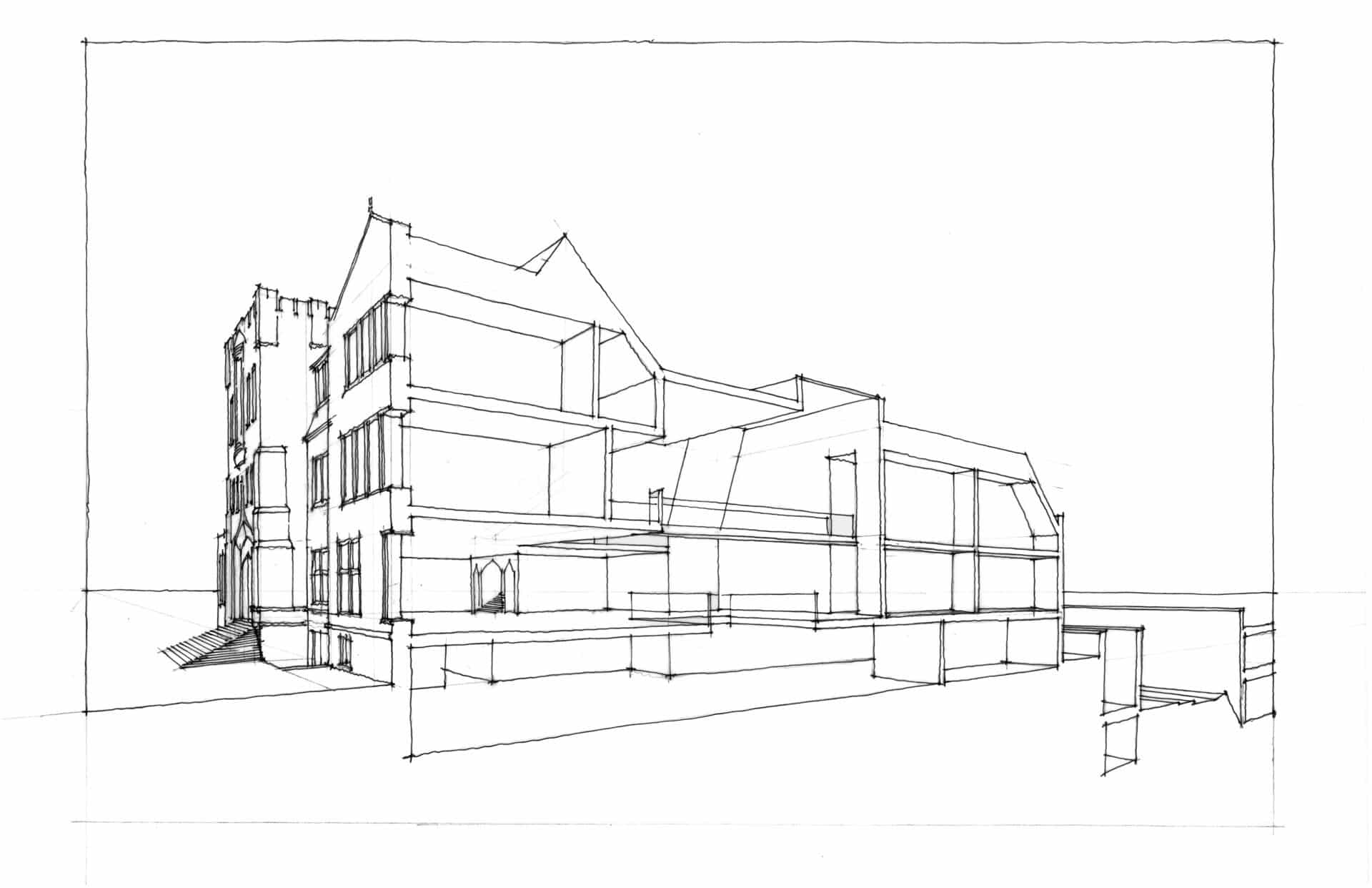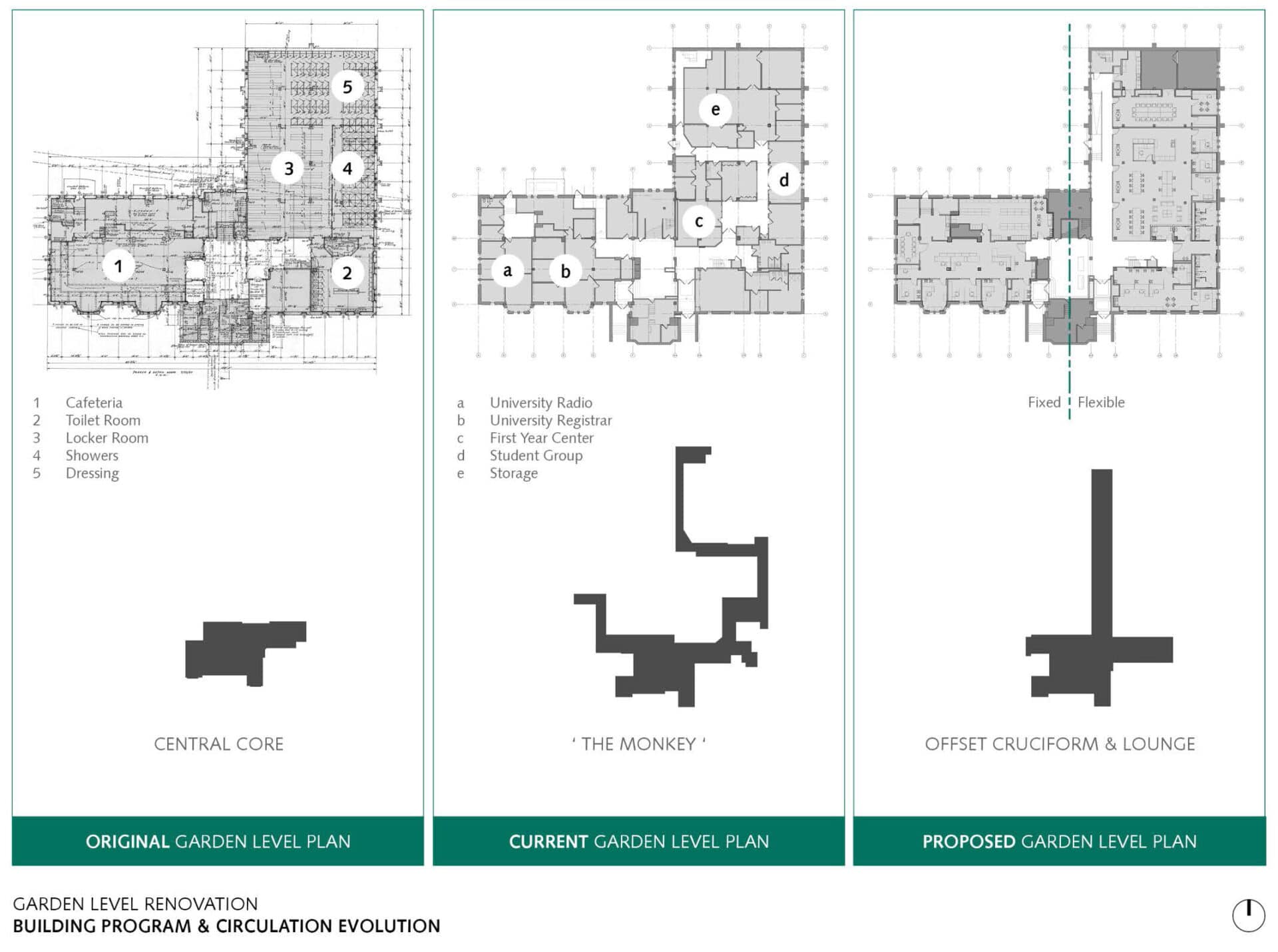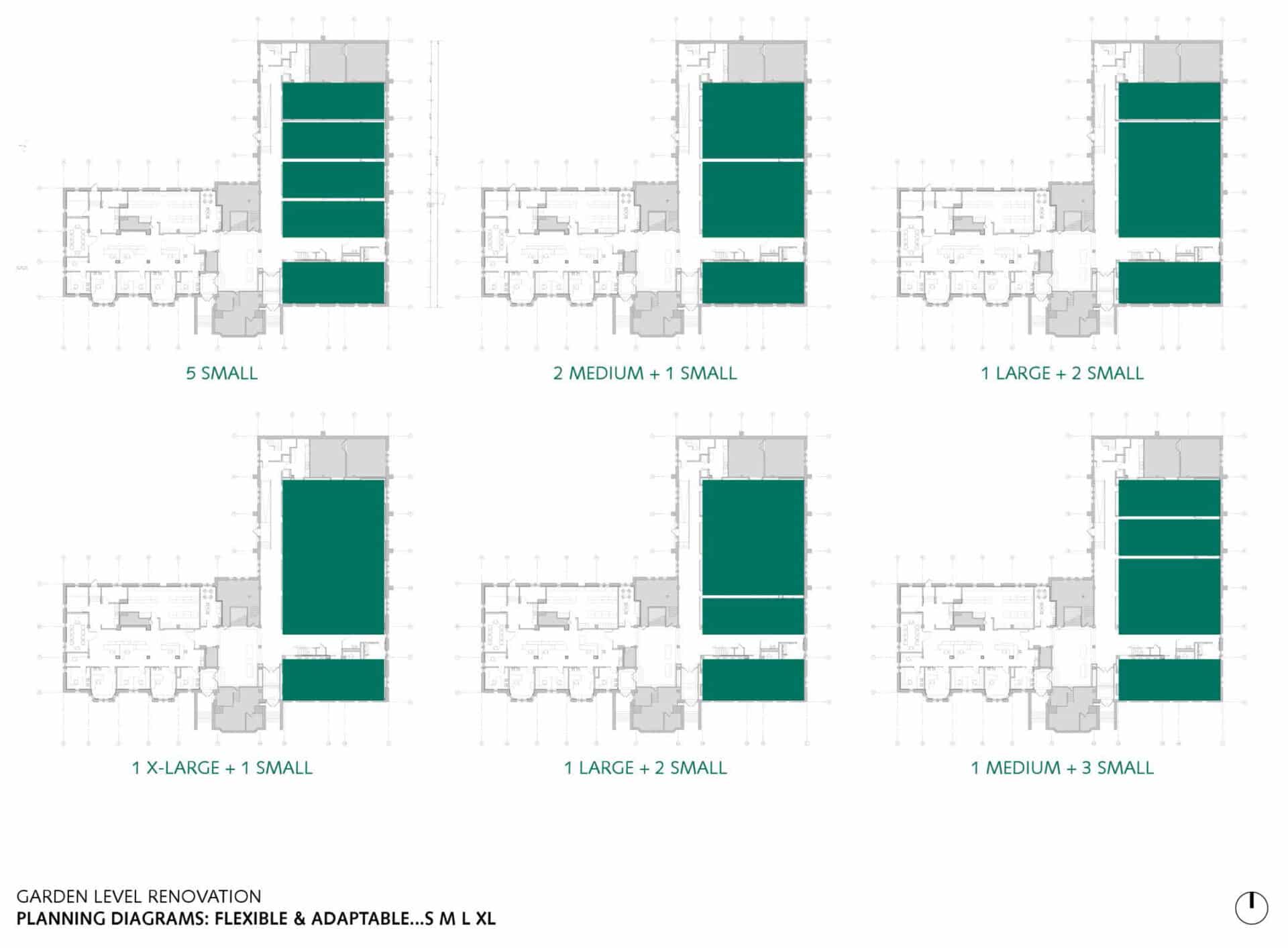Breathing new life into a historic university structure, this Garden Level renovation – derived from the beauty of its unique circumstance – offers a new strategy to occupy and circulate through this campus landmark. Conceived as the first major initiative to enhance this historically significant structure located within the heart of the Washington University campus, the project plays a critical role in the long term future of the building as well as future cross-campus connections.
New office space for First Year, Registrar, and Card Services are provided as well as new toilets and public spaces. New mechanical, electric and plumbing systems are provided for all spaces, with select mechanical units being reused. Existing MEP services on upper floors were maintained, and remained in operation during the construction process. A new sprinkler system for the Garden Level ties into the system serving the upper floors.
The primary intent of the renovation (which followed an extensive feasibility study) is to clarify circulation and way-finding while maximizing access to natural light and limited exterior views for a dynamic set of administrative and student service needs. The project attempts to uncover and amplify the potential in an 85-year old structure. By clearing an existing maze of corridors and cellular spaces, the center of the building is once again understood and re-organized around an offset-cruciform circulation strategy. To maximize ceiling heights, all primary building systems are integrated within a single soffit. Last, in an effort to optimize the overall value of the project through long-term flexibility, a series of storefronts are established with independent controls and support systems allowing subdivision of up to five separate spaces. The primary program areas are delineated by wood-framed glass walls designed to complement the building’s historic details, and similarly, new terrazzo floor in the public areas is utilized to complement existing terrazzo. The Garden Level proposal represents the extraordinary potential of a quiet intervention driven by fluid academic needs within an historic context.
