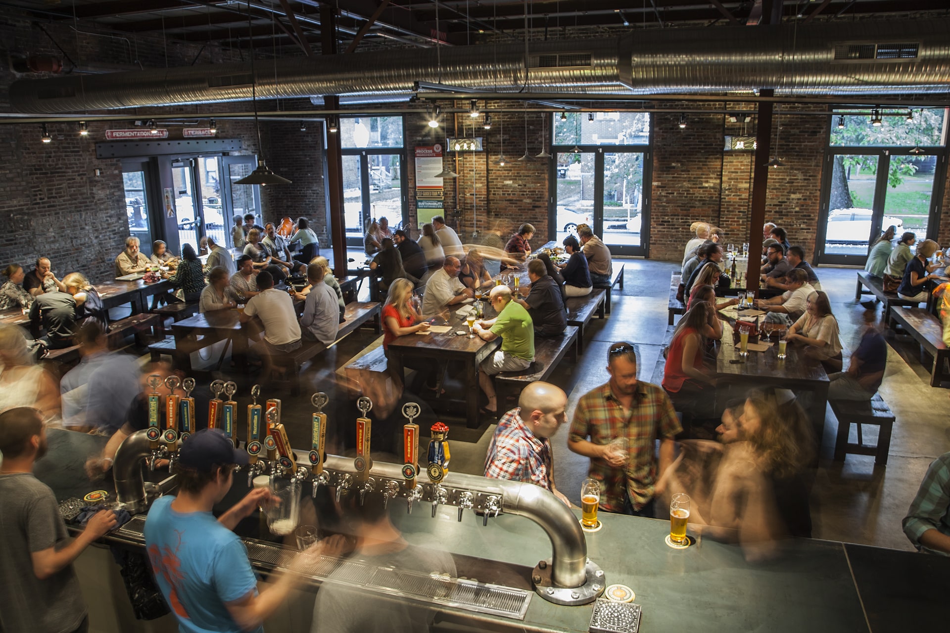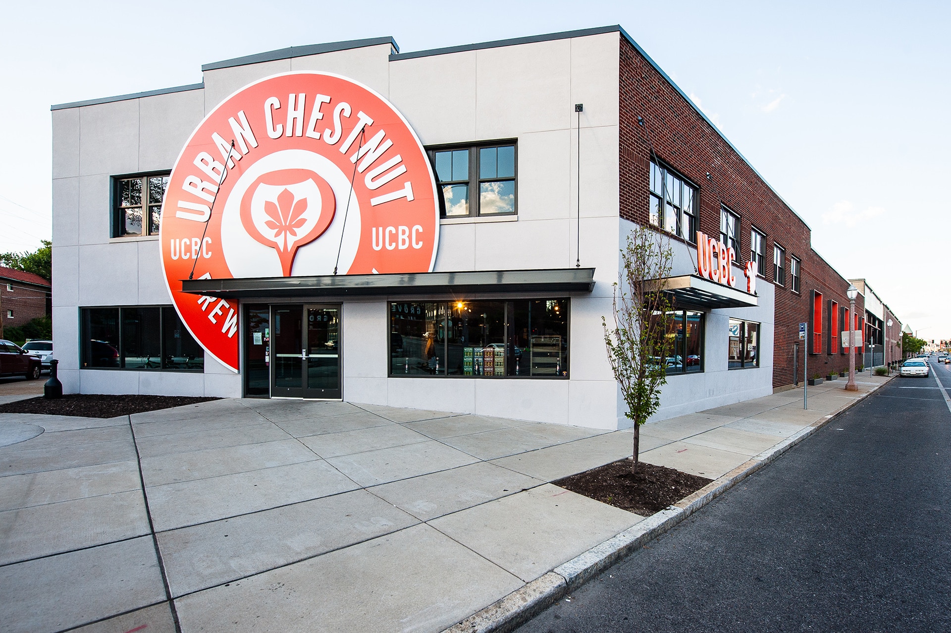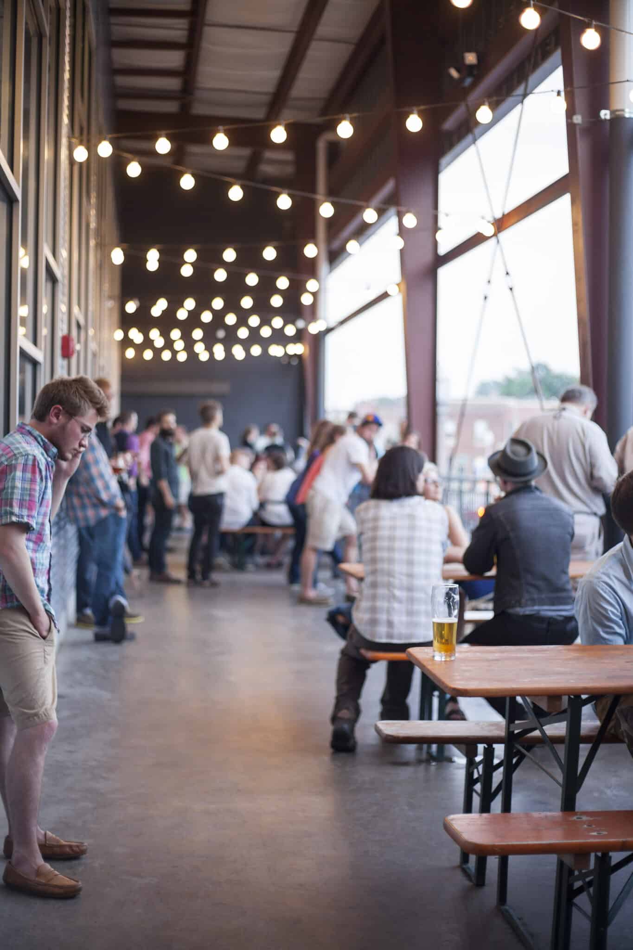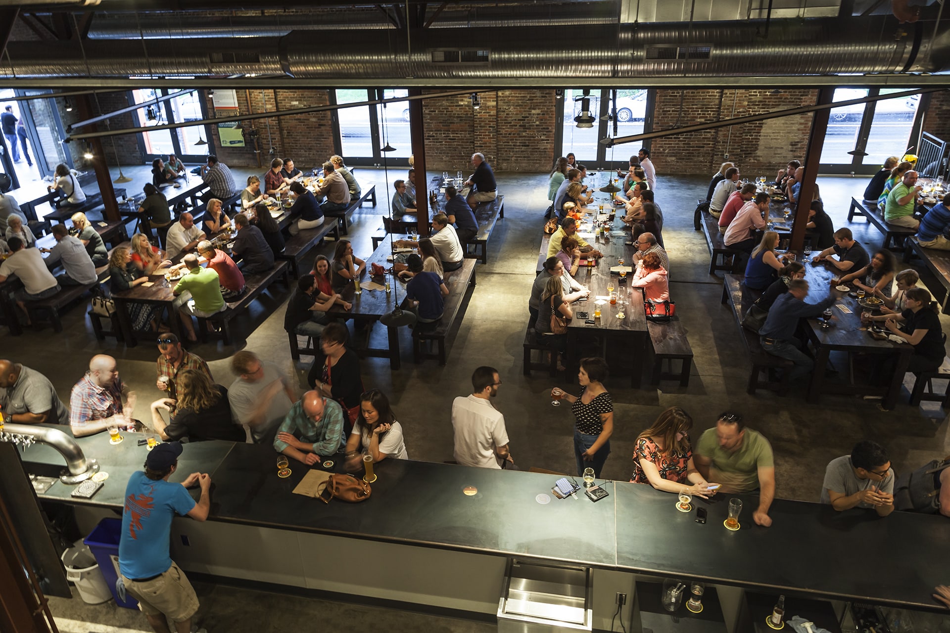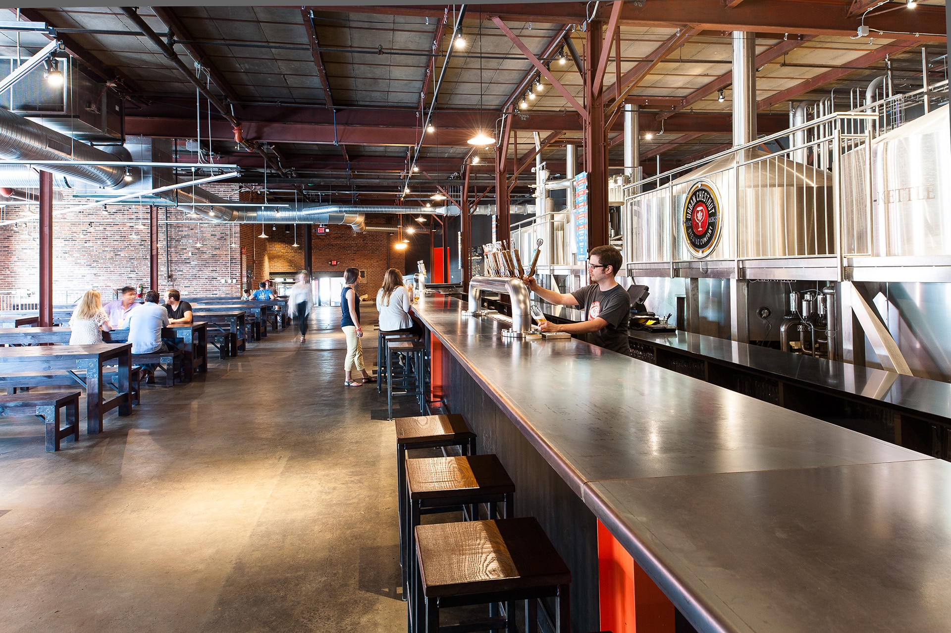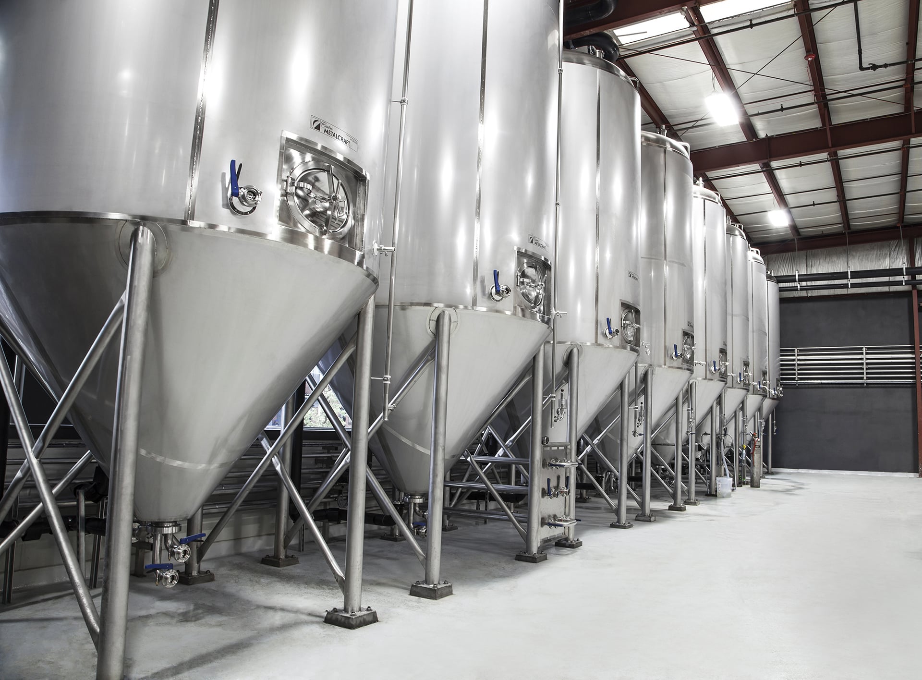The Urban Chestnut Grove Brewery and Bierhall occupies a former 67,000 gsf paper warehouse built in 1947 with additions in 1986 and 1991 of varied construction types. Occupying a near city block in length, the 3+ story blank walls of masonry deadened the street life for this portion of a burgeoning neighborhood revitalization. A main objective was to not only create new life within as a major brewing and shipping facility for an upstart brewery, but to reconnect that interior activity to back out to the street.
Designed intimately with the Urban Chestnut founders, one a marketing specialist and one a brew master, each decision was carefully considered not only for the production of quality beer, but also the creation of a quality user experience. The bierhall was modeled as a modern take on the bierhalls of Munich, the brew master’s hometown with the stainless steel brewing equipment serving as the backdrop to the bar. Closely connected to the tasting room, the brewing, fermenting, and packaging is located in visual connection to the hall as well as full-service kitchen and retail scope. A portion of the façade was removed and glazed to create an outdoor tasting area, but also to display the large two-story tall fermenting tanks. The building reuse was a significant driver in the building receiving a LEED Silver rating.
Urban Chestnut continues to be one of the most popular locations to gather and one of the largest producers of craft beer brewed, packaged, and shipped largely from this facility with a capacity to brew 100,000 barrels/year.
