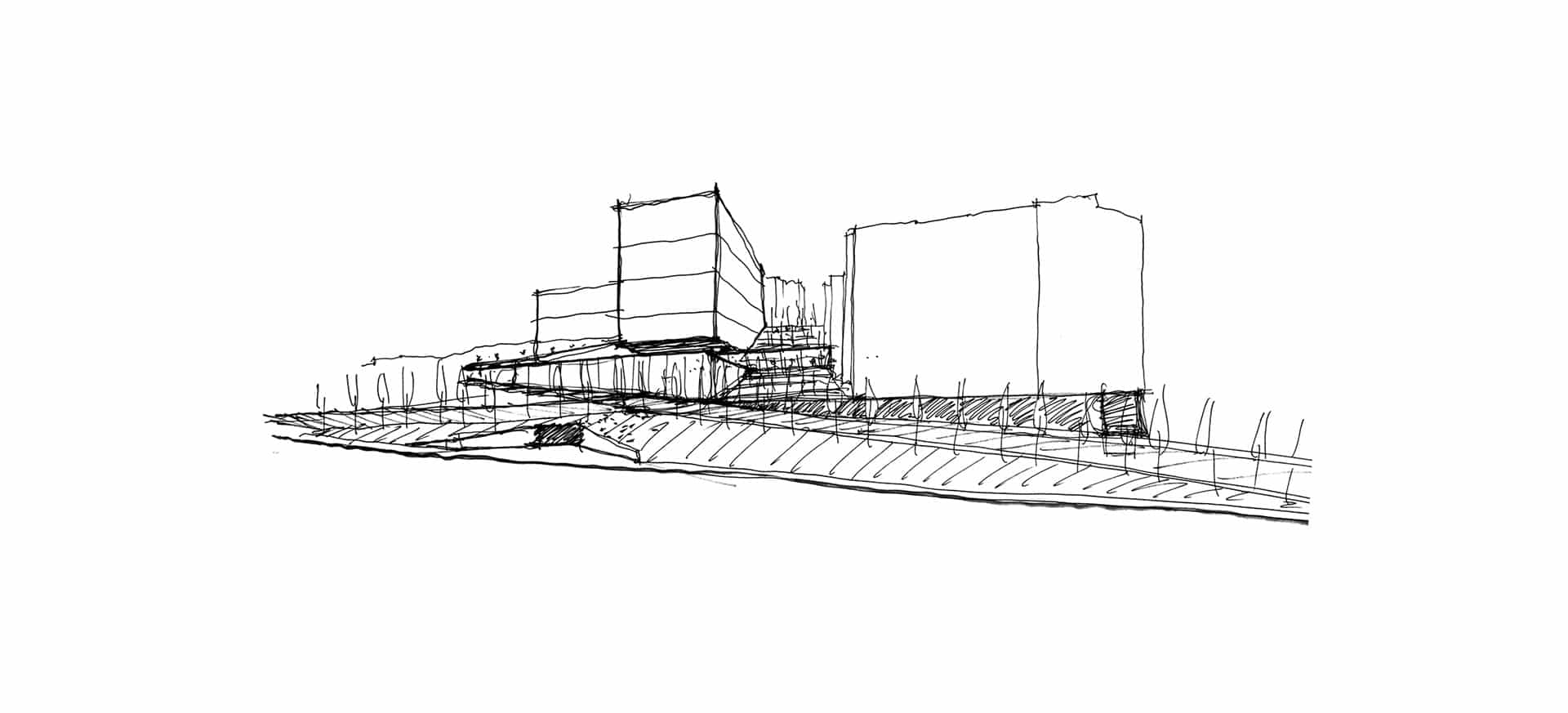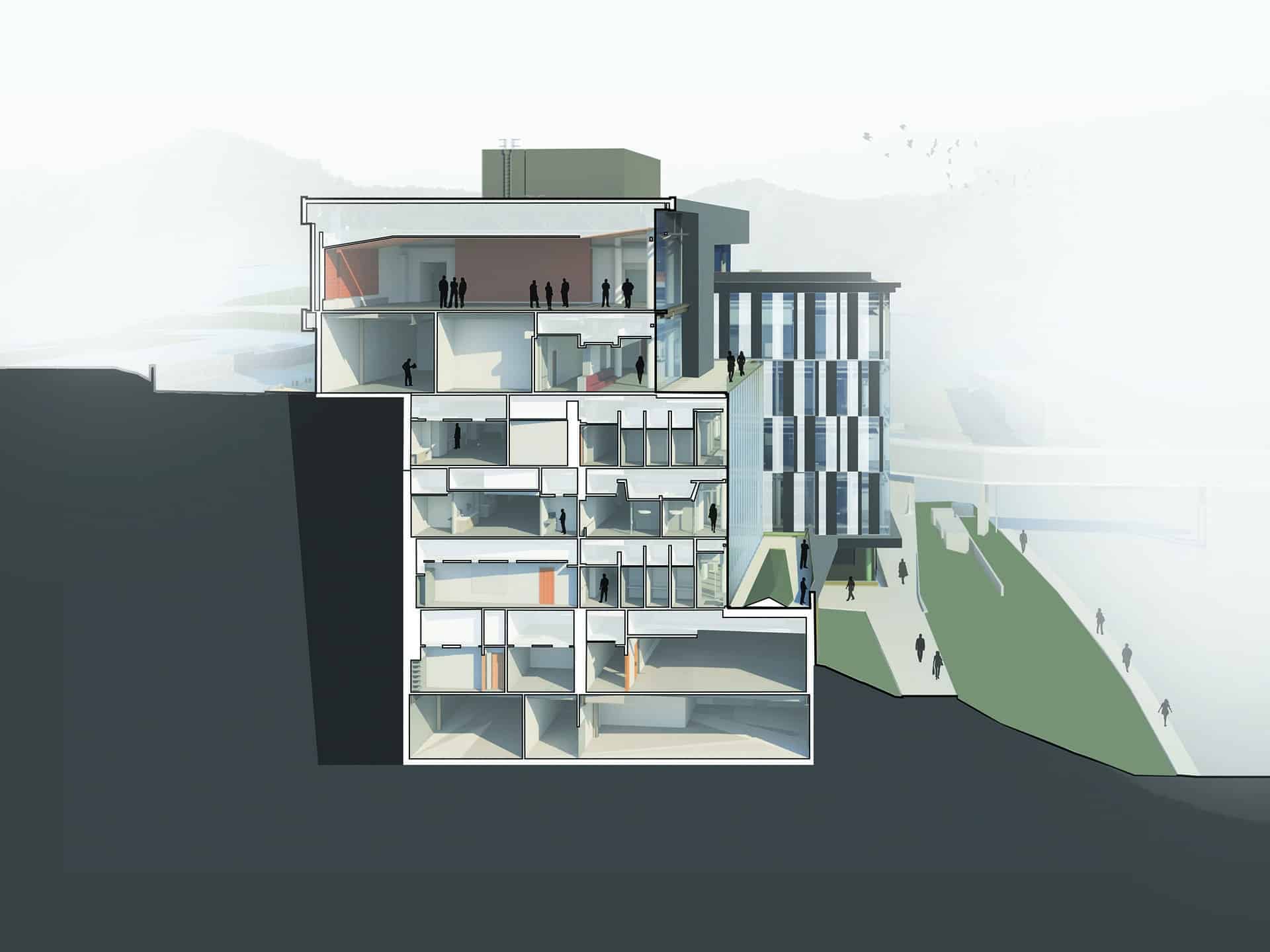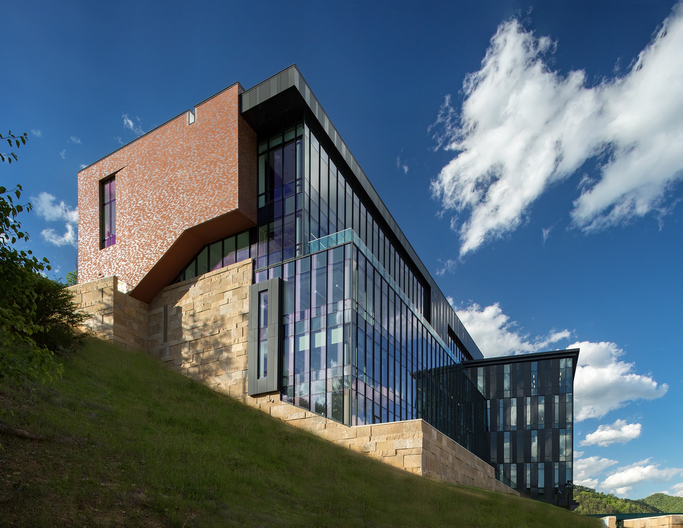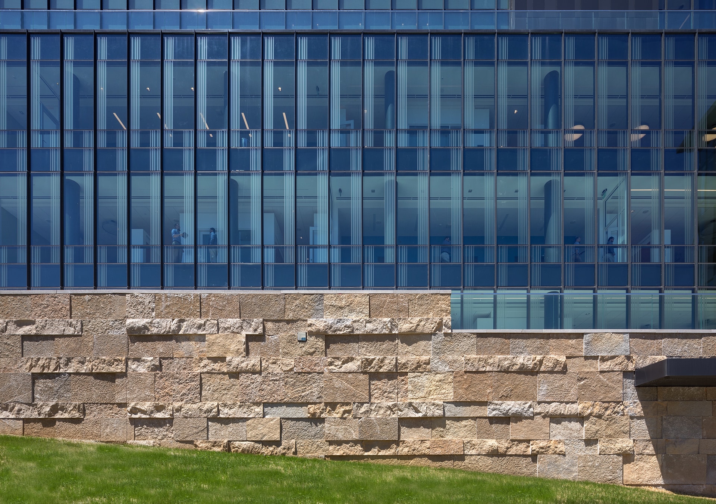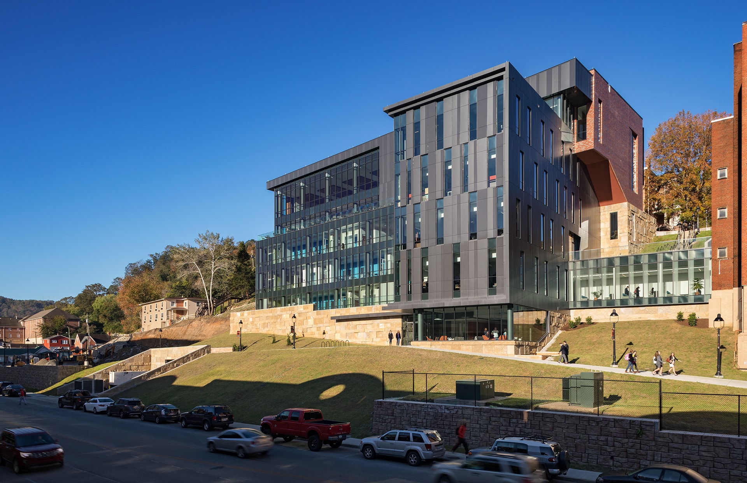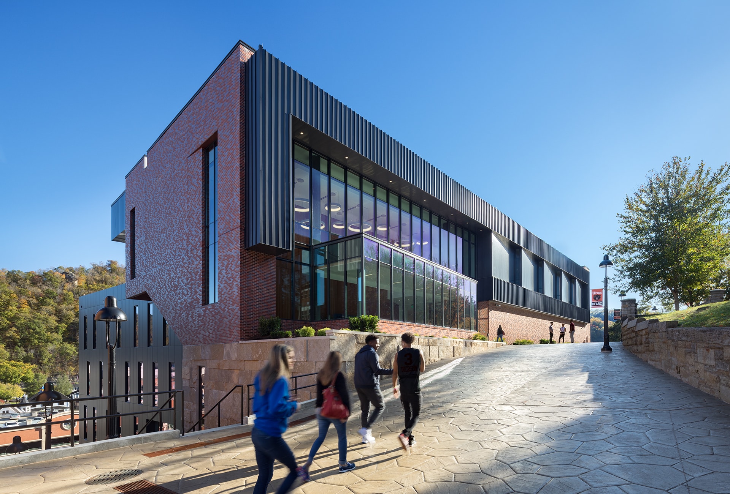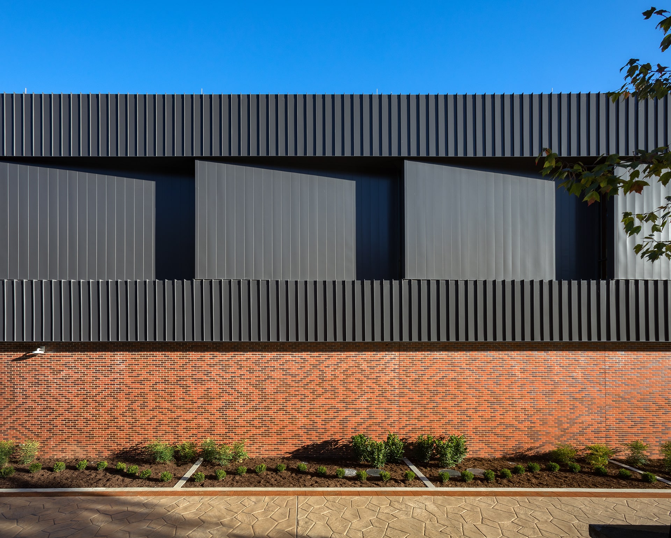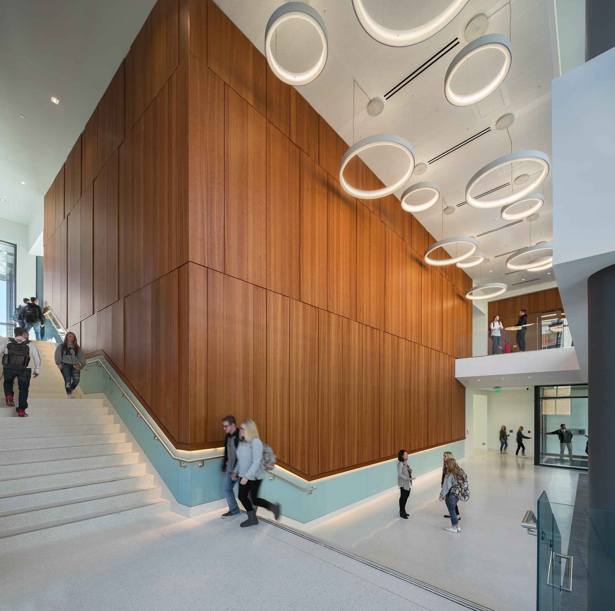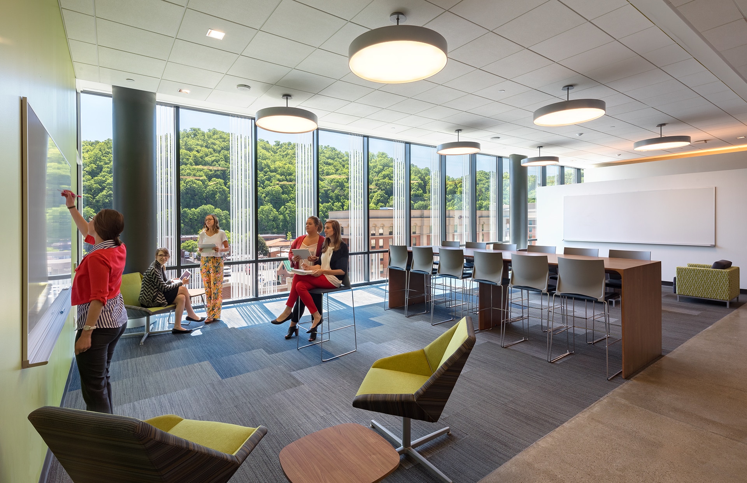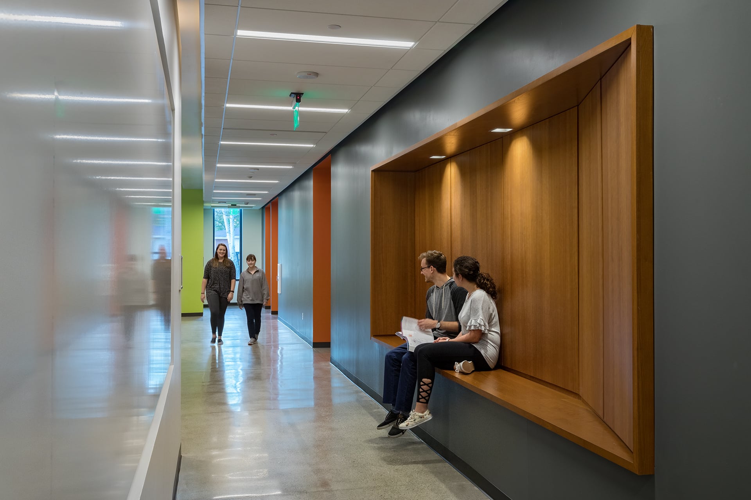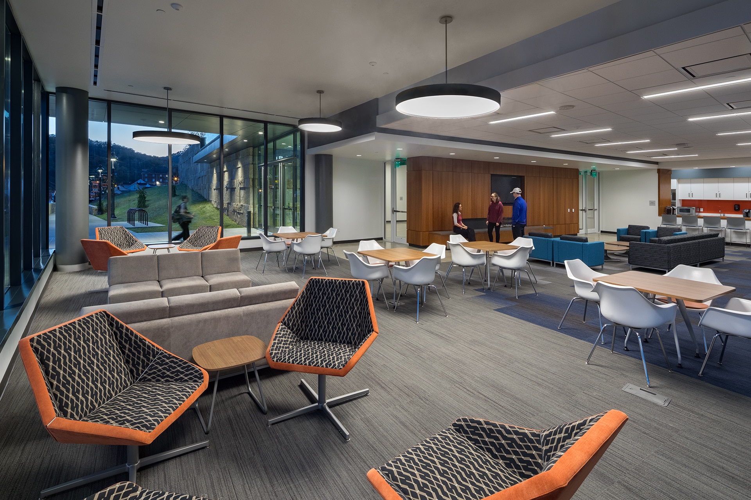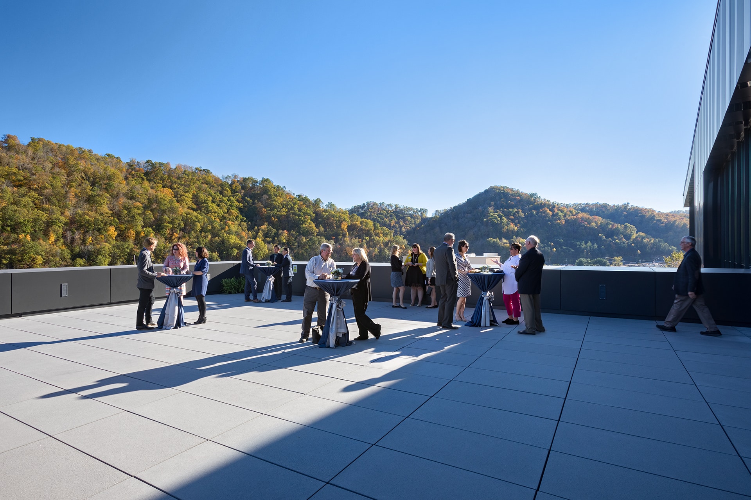The coal industry has long been synonymous with Central Appalachia. The University of Pikeville has resided in the heart of this coal economy since 1889. As the global energy focus shifts away from fossil fuels, the leadership of the University recognizes the need for their youth to receive a high-quality education to allow themselves to succeed beyond the heart of coal country in which they reside and into a new health and technology economy competitive in the 21st century.
The Health Professions Education Building is the new symbol for this beacon of mobility that an education can offer and emblematic of the prominence that the University of Pikeville offers for the central Appalachian region and beyond. Housing the new Kentucky College of Optometry and adjoining Elizabeth Akers Elliott School of Nursing, the facility allows for interdisciplinary collaboration, state of the art active learning classrooms, and optometry labs that compete with the best programs in the nation. The educational components are paired with shared University spaces of student food services and dining, capped by a multi-use pavilion, a true signature space with commanding views to the Appalachian Mountains beyond.
Partnered with Ayers Saint Gross of Baltimore, Trivers won the project in early 2014. After the design team led an extensive programming process with a wide range of University administration, faculty, and staff, testing the results discovered and outlined in programming with the goals of the University and national accreditation criteria. Vetted and approved through the Owner’s executive committee, the results were implemented into schematic design as the building began to take shape.
Perched on nearly a 45 degree sloped site, the building massing and organization were derived with three bars of program: learning, collaboration, and public, all unified by a common core, a mandate by the University. Working with the two prevalent approaches of dealing with the Mountains in the region, the building both works with the hillside and has moments of deifying the slope, a sign of human’s way of conquering this difficult terrain for the built environment. Finally, the envelope melds the naturalistic materials and color palette of Appalachia, coupled with reinforcing the buildings use as a school optometry, using “layers of clarity” in the way only glass layers views to and from the building. This combination of program, massing, and materials, creates a rich, contextual, and modern beacon for the youth of Appalachia.

