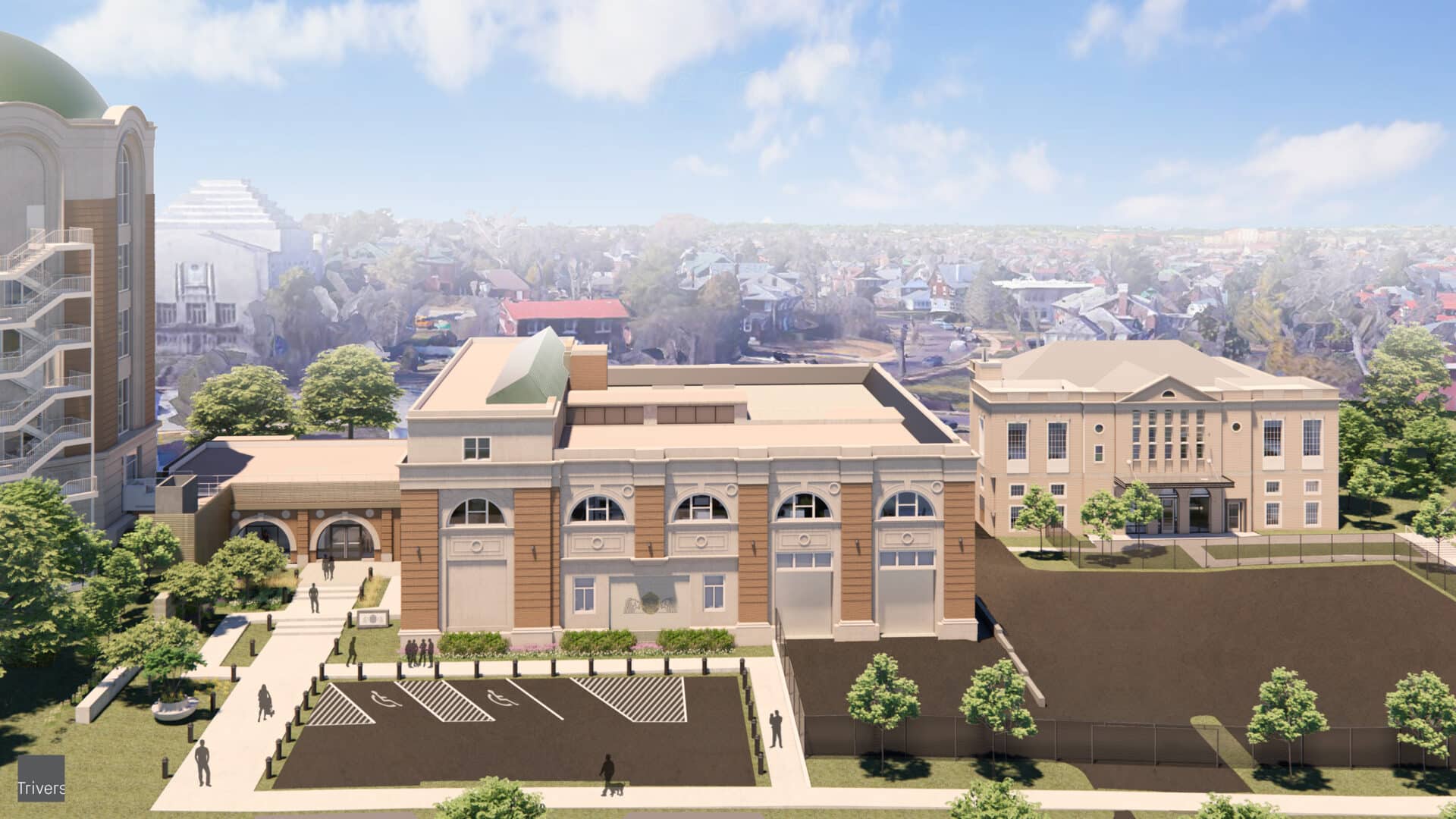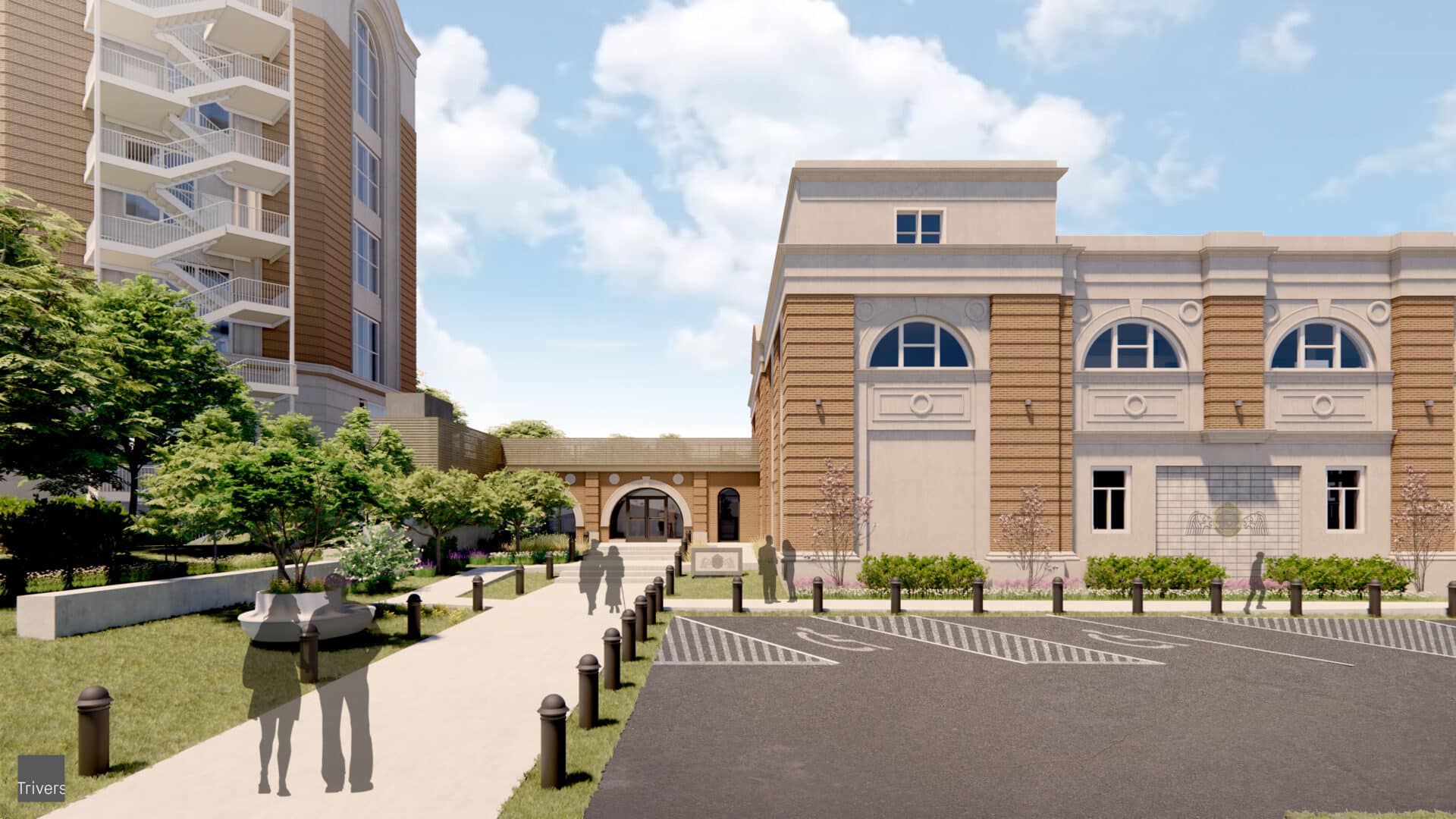Trivers has supported University City’s advancement of public facilities for the betterment of the community for nearly two decades. We began with significant historic renovations to the five-story City Hall Building in 2007 (LEED Certified), and later expanded our work to include the evaluation of the historic City Hall Annex structure in 2018 to assess its viability for renovation/rehabilitation for the Police Department’s and Municipal Courts’ needs. As a follow-up in 2020, to assist the City in determining the best possible uses for their myriad of other built assets and to prioritize citywide facilities renovations, we embarked on a Space Needs Study for nine of the City’s fifteen buildings, and departmental programming for nine out of ten of the City’s departments.
At the conclusion of the study, Trivers and HOK recommended next steps for historic renovations to the Annex + Trinity buildings to move the Police and Courts to permanent facilities within an expanded City Hall Campus (and out of their temporary mobile trailers). In addition, the study identified an opportunity to improve the public’s access to various departments located within the upper floors of City Hall itself with the creation of a new accessible ground floor Campus Main Entry point with enhanced security and a One-Stop lobby for its most visited City Services.
This study helped the City determine that new construction was not needed to support their needs. Instead, a more economical approach toward adaptive re-use of their unused and vacant structures was validated. Thoughtful renovations to continue to enhance and preserve the historic footprint of the City’s existing building stock will allow University City to adapt their existing under-utilized structures to meet their current and future needs.




