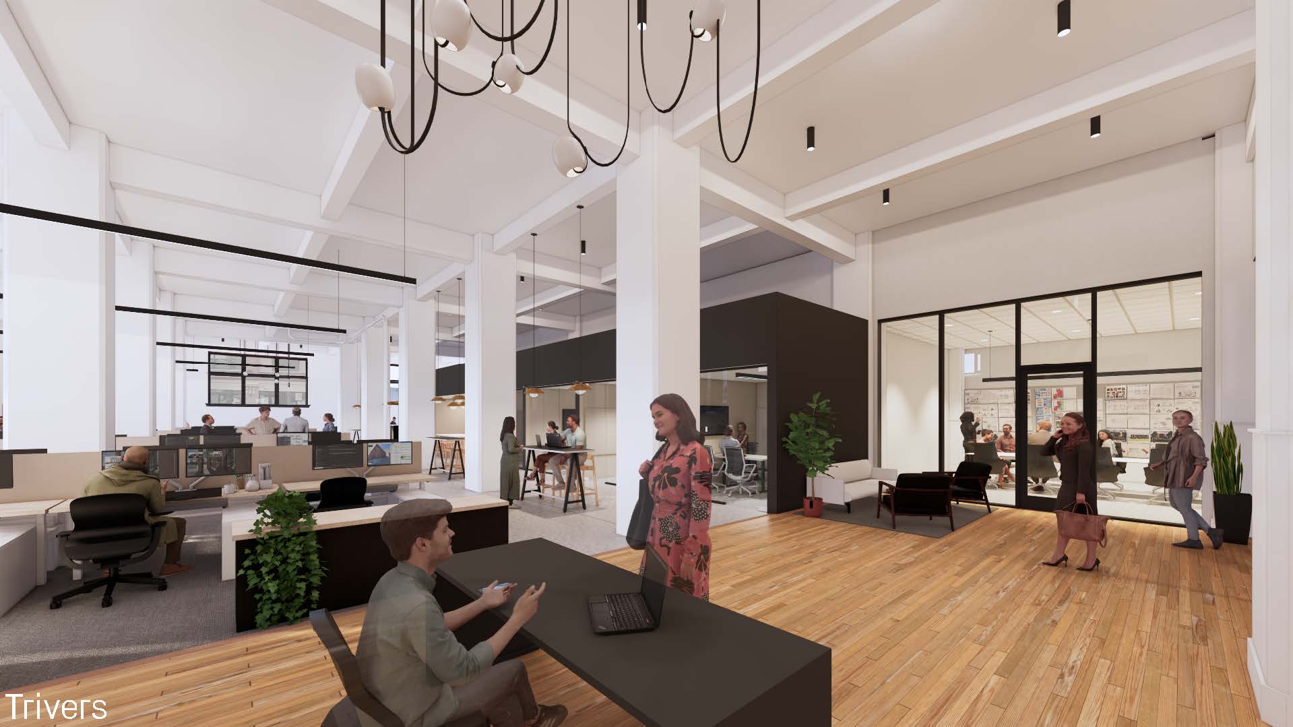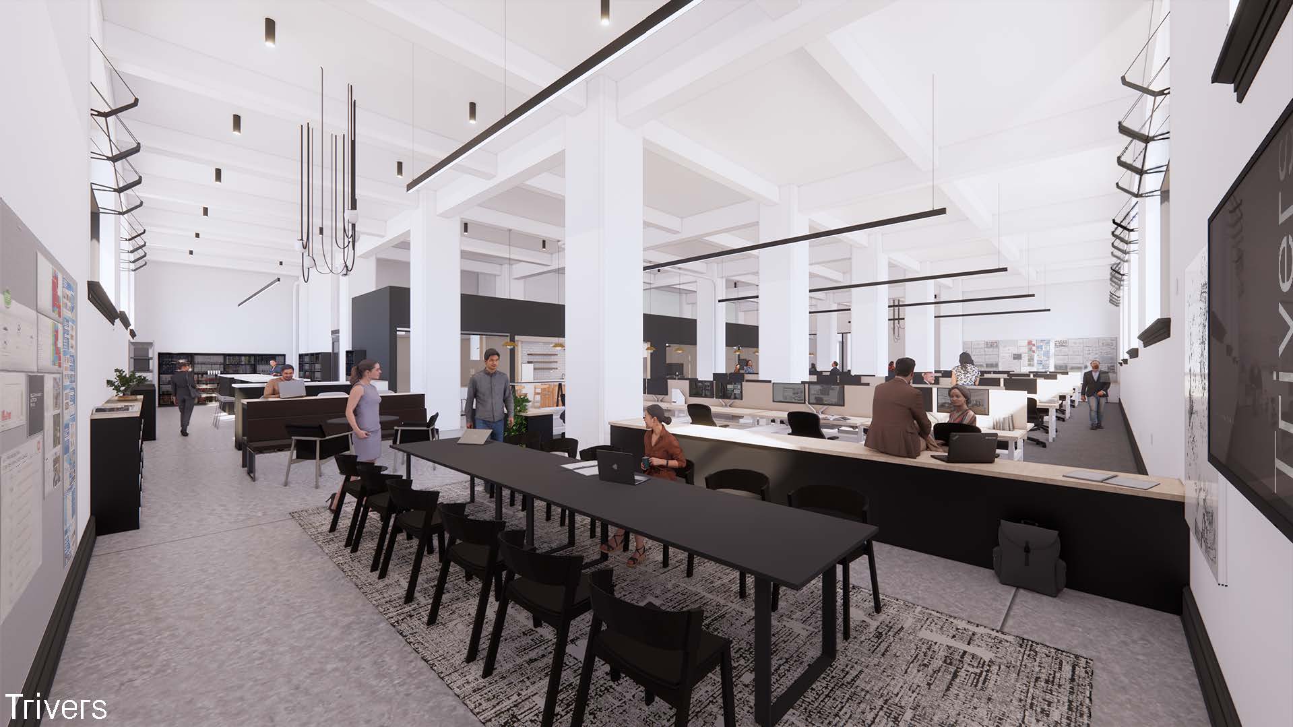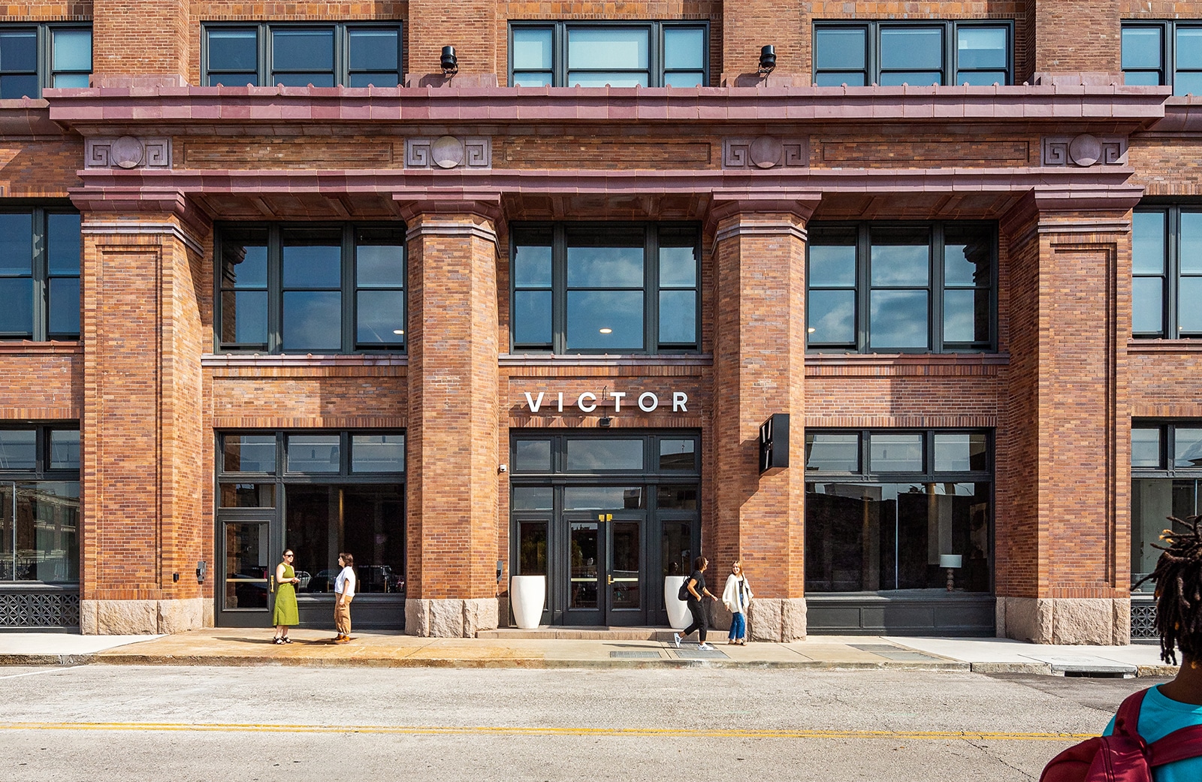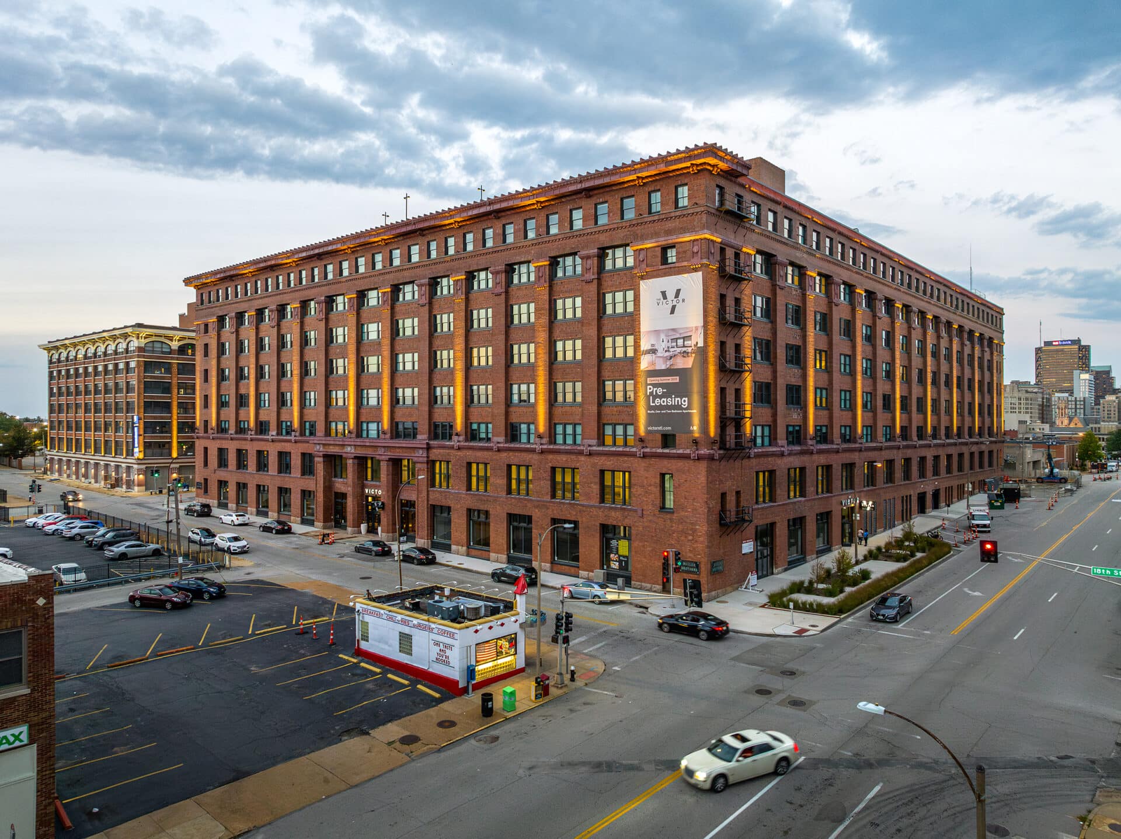After nearly 30 years of being headquartered downtown, Trivers is reimagining its new office for a post-COVID workplace, aligning the design to the prominent adaptive reuse work that is a part of Trivers’ DNA. Moving to a new street-level office in adaptive reuse project known as The Victor, Trivers is continuing its commitment to the revitalization of St. Louis City and the Downtown West neighborhood.
Emphasizing the importance of a flexible and collaborative work environment, the office design incorporates elements aligned with the Fitwel certification standards such as an open floor plan, adaptable workstations with standing desks, breakout spaces, and a dedicated wellness room. Built-in expansion capabilities are strategically integrated and the infusion of natural light through large street-fronting windows fosters a positive and energetic atmosphere within the workspace.
Beyond the workspace, Trivers’ team members will have access to The Victor’s extensive amenities also designed by Trivers, including a rooftop terrace with a pool, a courtyard, a pickleball court, sundeck, bar, and dog park. The fitness enthusiasts among the team can take advantage of the on-site fitness center equipped with yoga and pilates studios and an indoor golf simulator. This integration of work and lifestyle amenities further enhances the overall experience for Trivers’ dedicated team to better serve our clients and our work.






