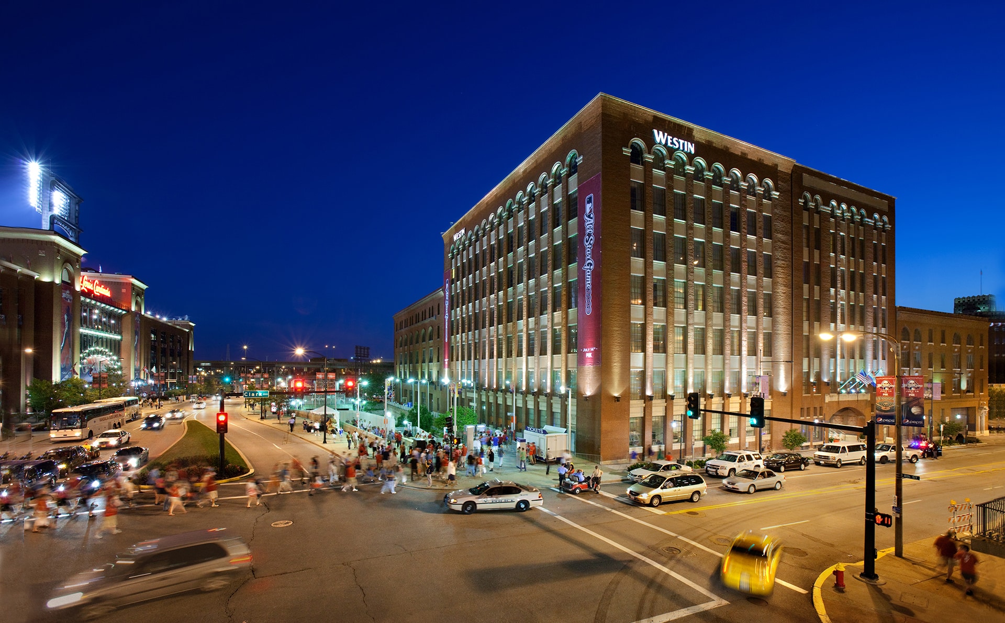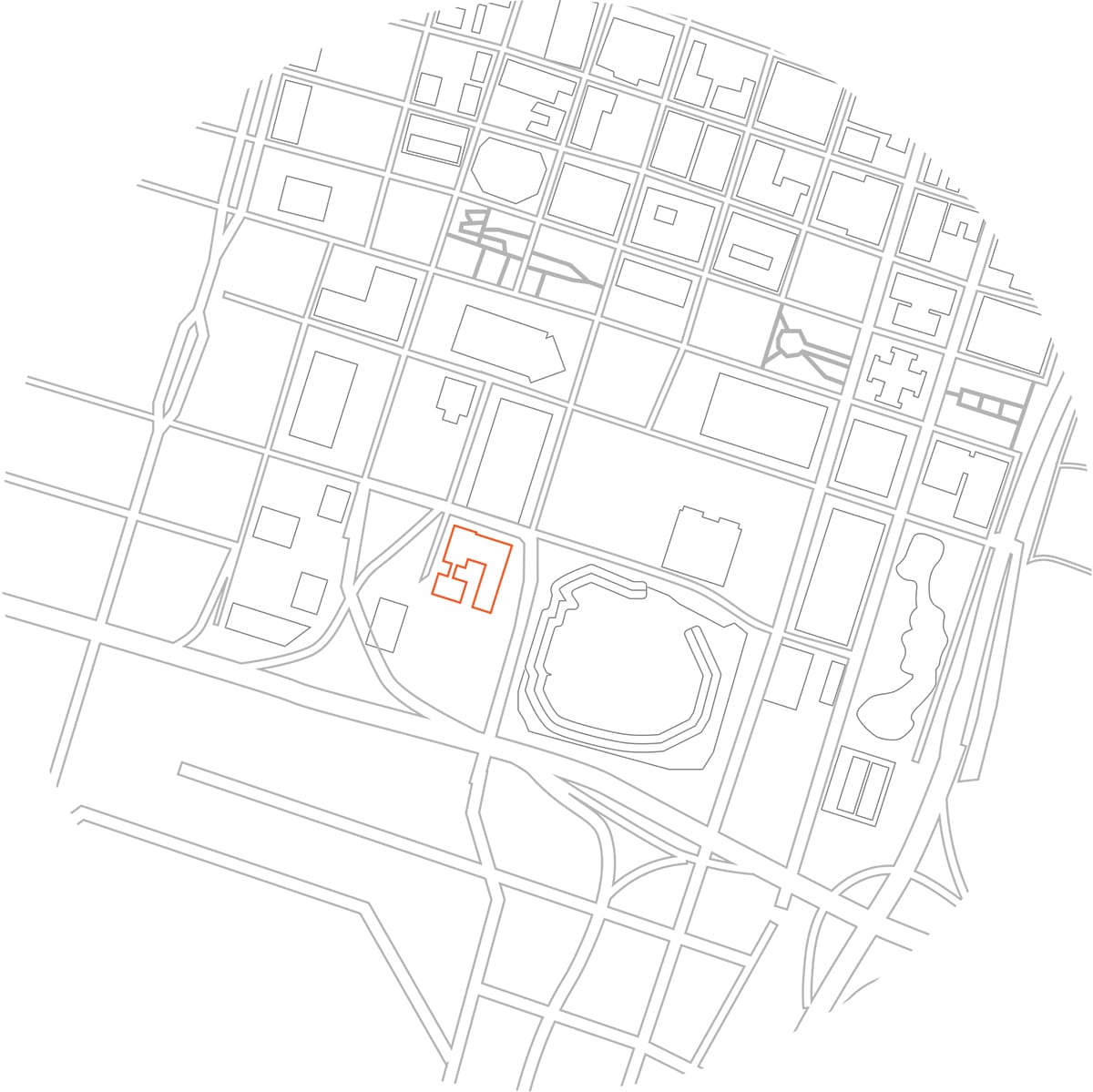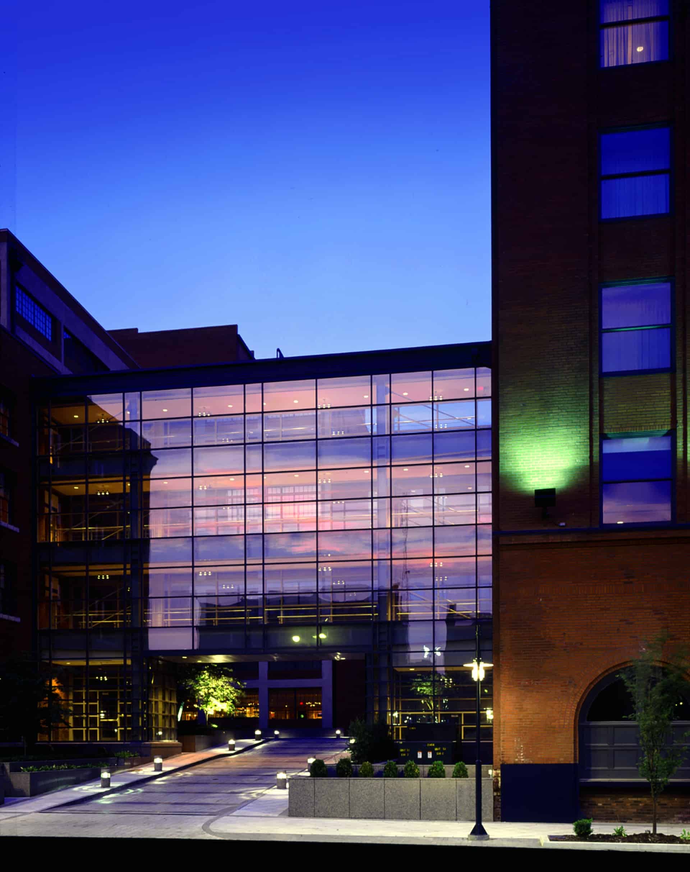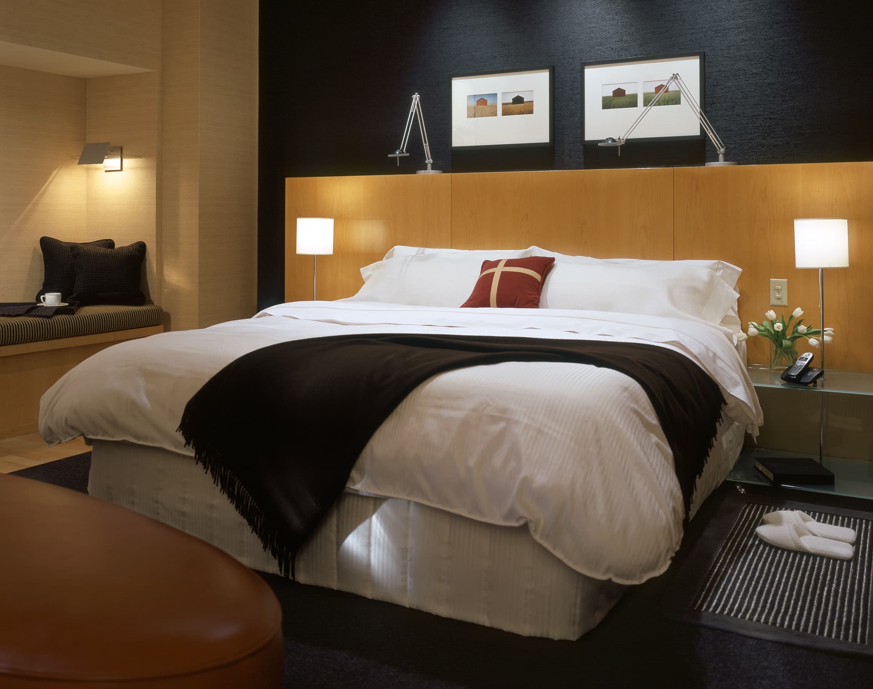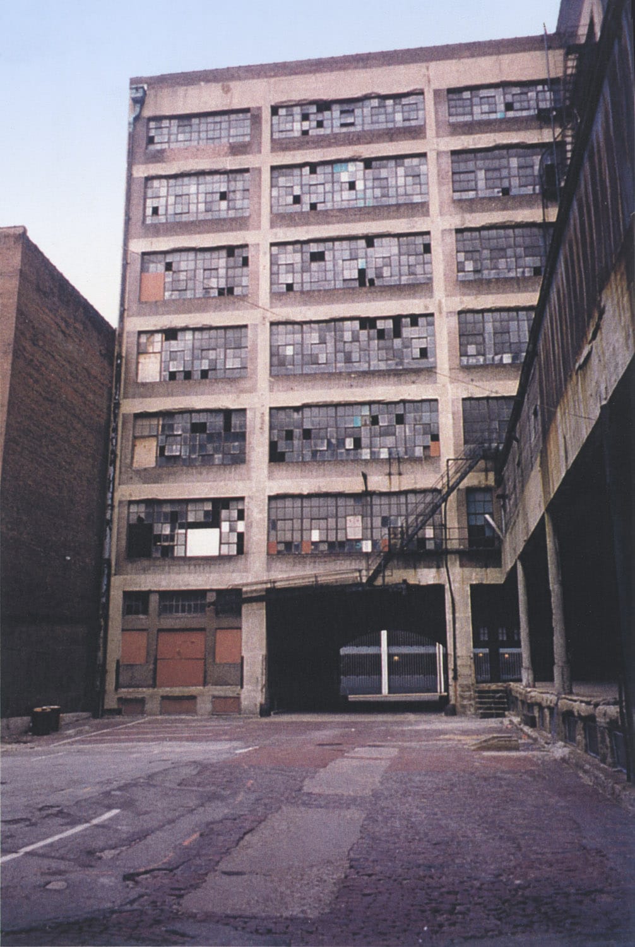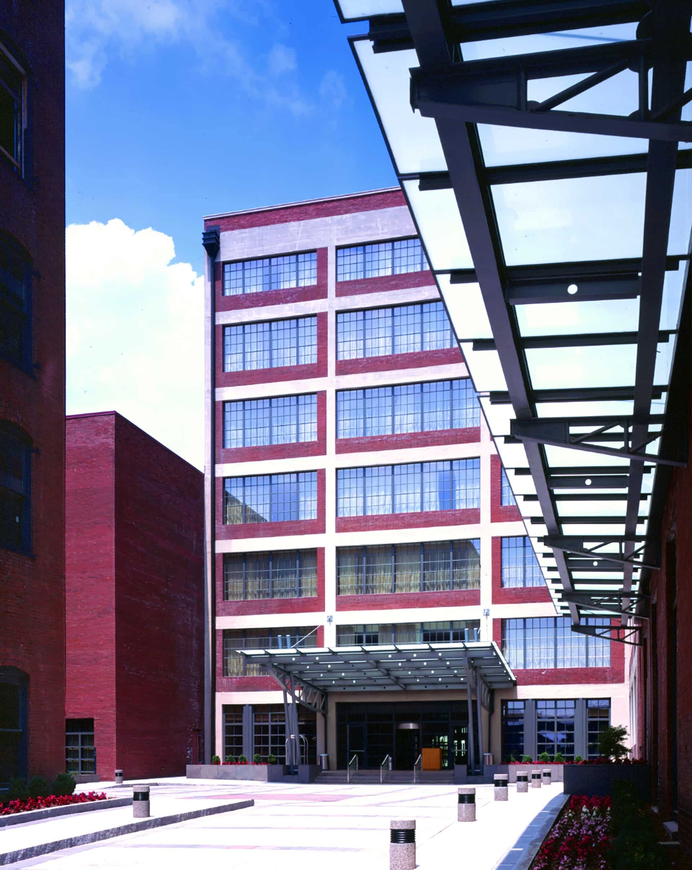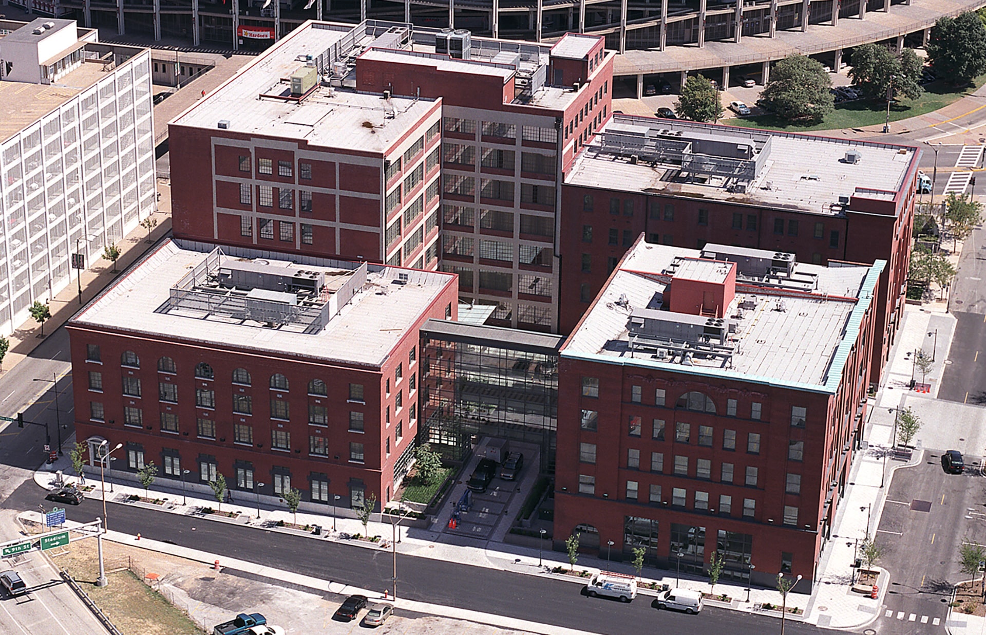Once a complex turn-of-the-century warehouse complex that was built to house goods that were staged to be shipped west of the Mississippi River, this series of four buildings, totaling nearly 384,000 square feet, were renovated as a portion of the Cupples Station Historic District. A modern bridge connects the four buildings and provides circulation for the 255-room Westin Hotel. The warehouse complex was also converted to provide contemporary meeting spaces, a ballroom, executive lounge, entry motor-court, restaurant and health center. The success of the hotel has provided the momentum for the revitalization of the remaining historic buildings of the district.
The Westin Hotel at Cupples Station
St. Louis, Missouri
Client: McCormack Baron Salazar, Inc.
Size: 384,000 SF
Trivers Role: Lead Architect, Historic Architect
Photographer: Robert Pettus, Sam Fentress, Alise O'Brien
Awards:
Honor Award, Preservation Week, Landmarks Association of St. Louis
Missouri Historic Preservation Tax Credit Project Award, Missouri Downtown Association
Excellence in Masonry – Rehab/Restoration/Addition Award; Distinction in Craftsmanship, Masonry Institute of St. Louis
