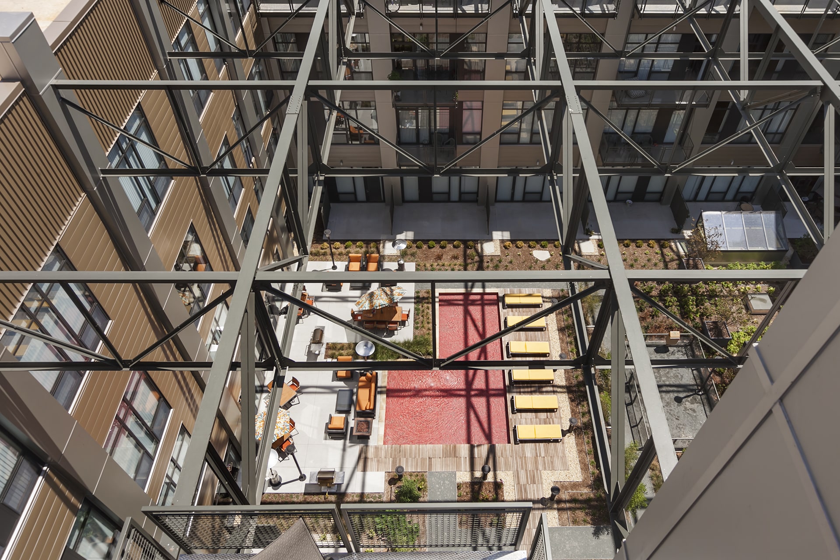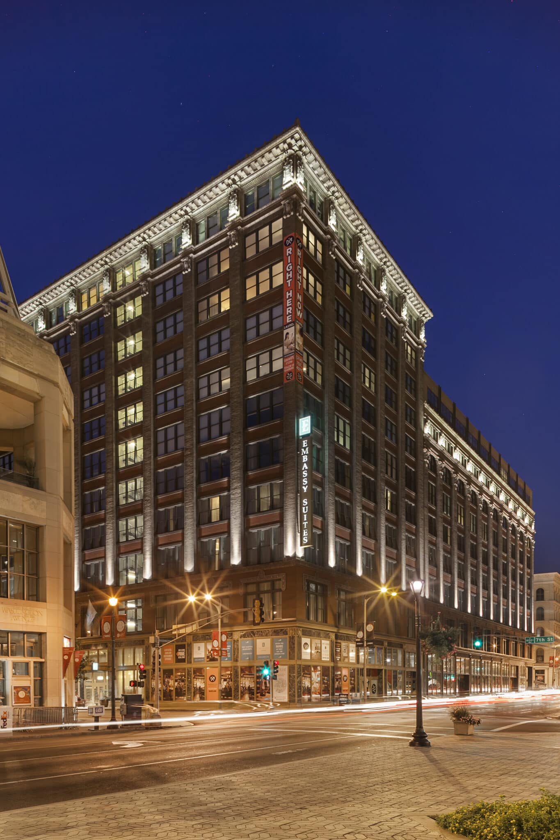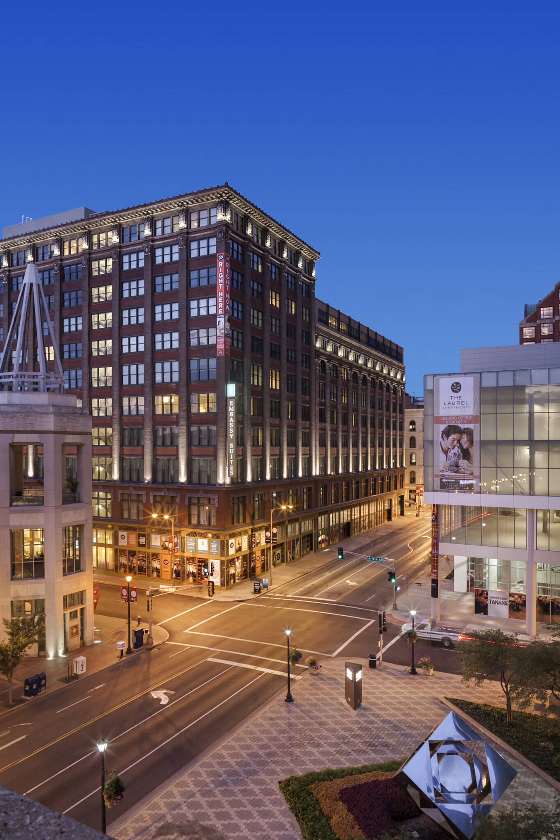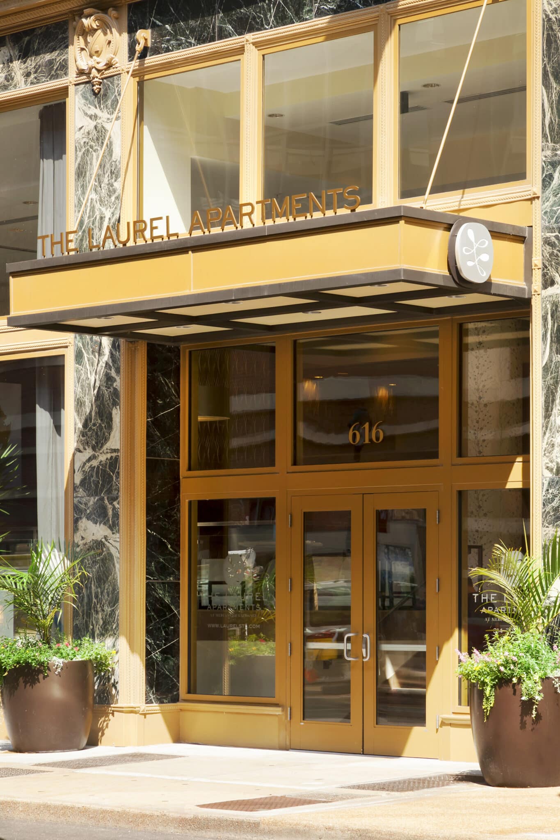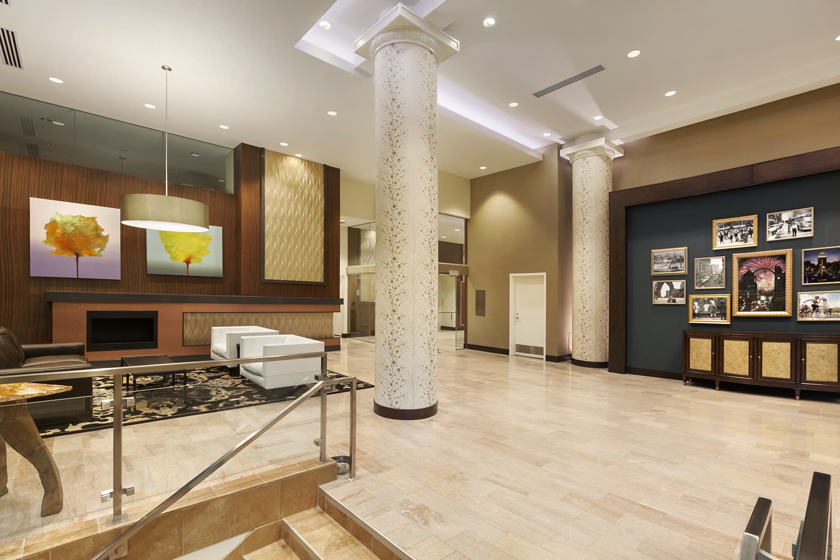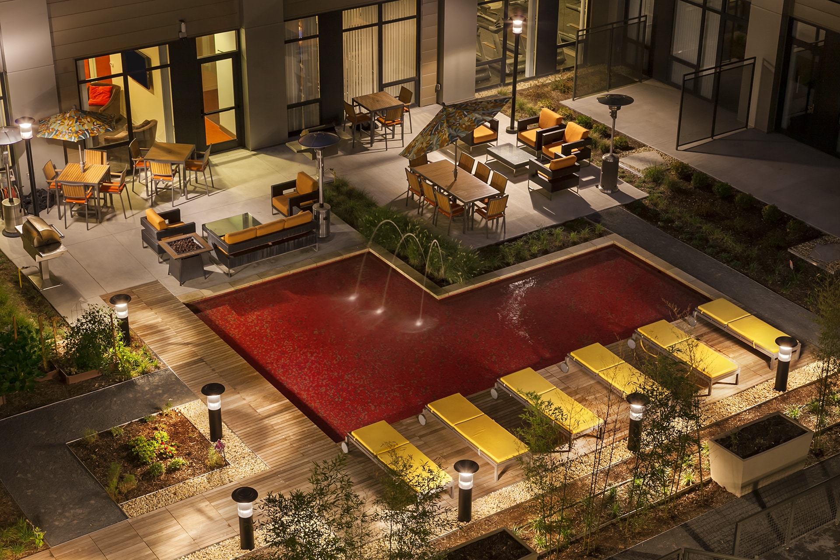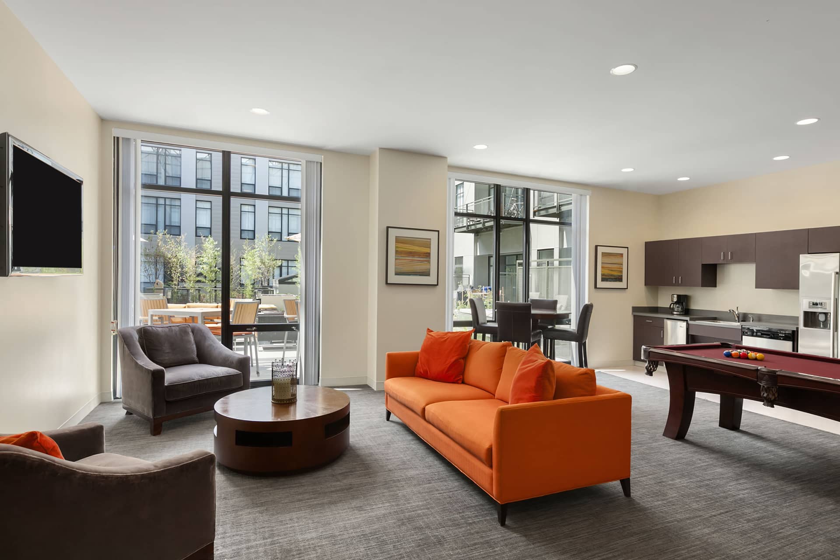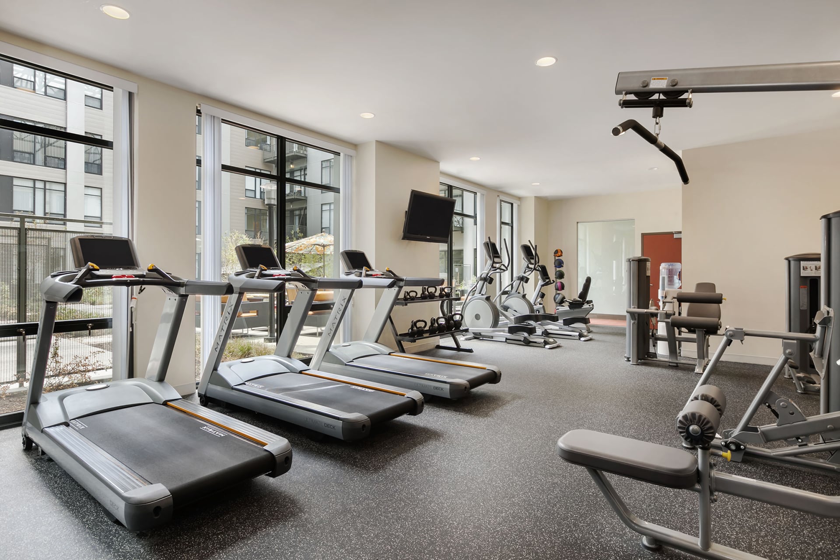Built in two phases in 1906 and 1919 for the Grand Leader department store, the building covers an entire city block and has an important presence along downtown St. Louis’ Washington Avenue corridor. After nearly a century of use as a major headquarters and retail destination, the building is now completely renovated and converted into an urban mixed-use facility .
The design includes 205 residential apartments, a 212-key Embassy Suites hotel and 32,000 square feet of retail space. Occupying floors 2 through 6, the hotel culminates in a grand two-story space for the restaurant, bar, and banquet facilities.
Extensive skylights from the residential courtyard above and custom designed fountains create a dynamic experience unlike any other St. Louis hotel.
A key element of the plan involved the removal of a 3-story connector bridge from the St. Louis Centre shopping mall that effectively destroyed the otherwise dramatically improved Washington Avenue streetscape. With energy efficient mechanical systems, high recycled content materials and high-albedo roofing, the project achieved LEED® Silver Certification by the U.S. Green Building Council.
