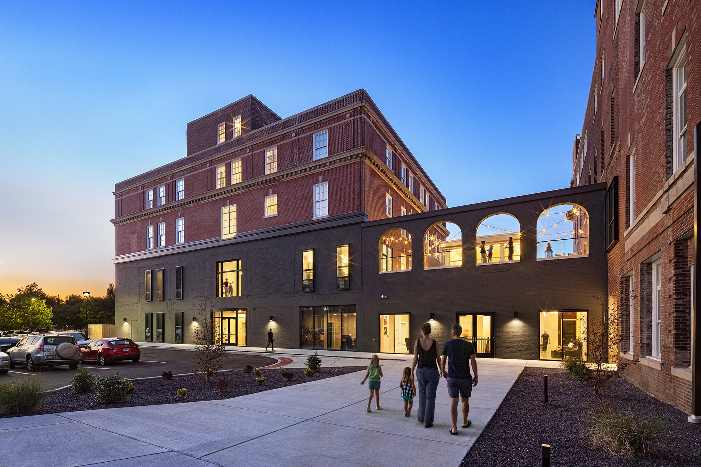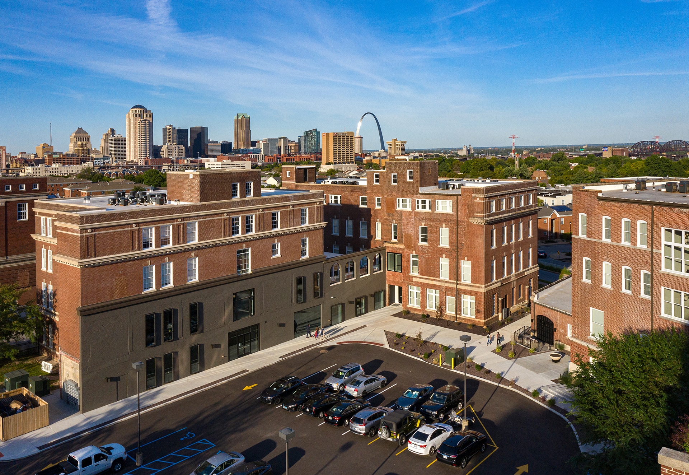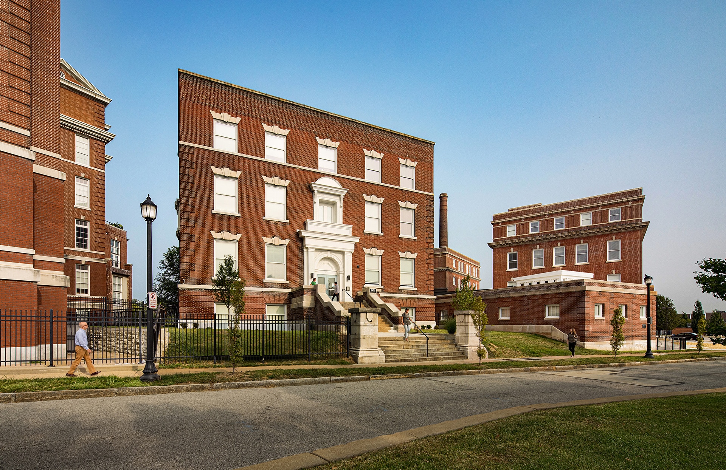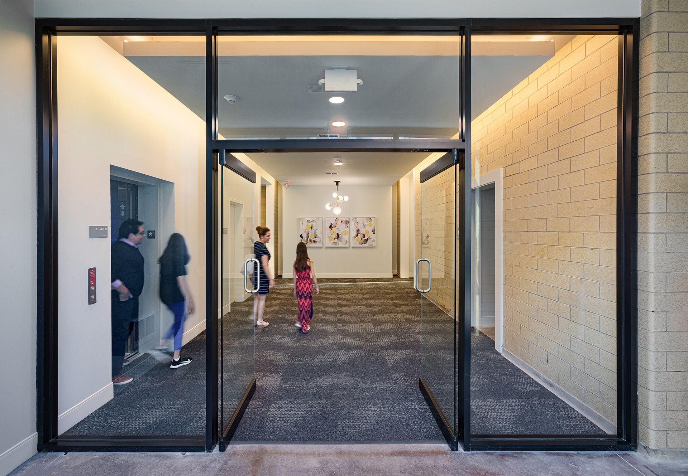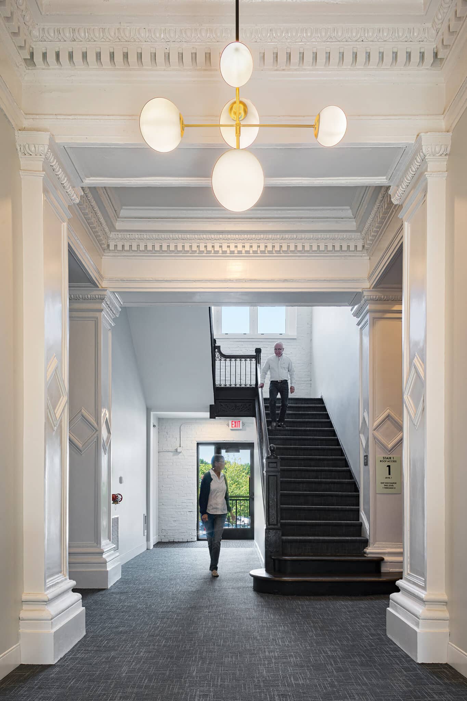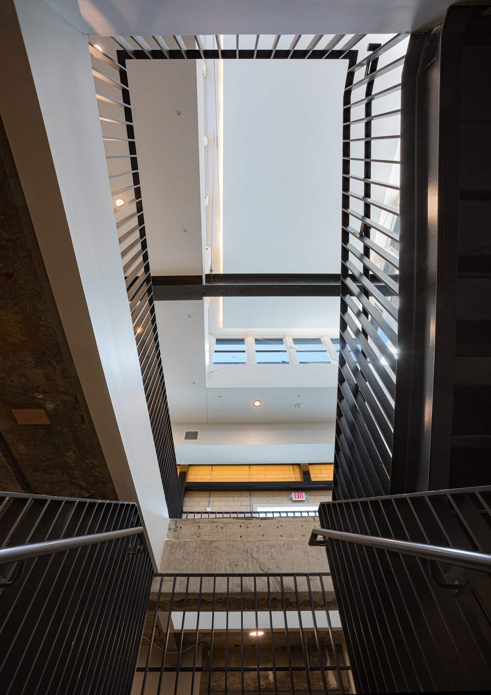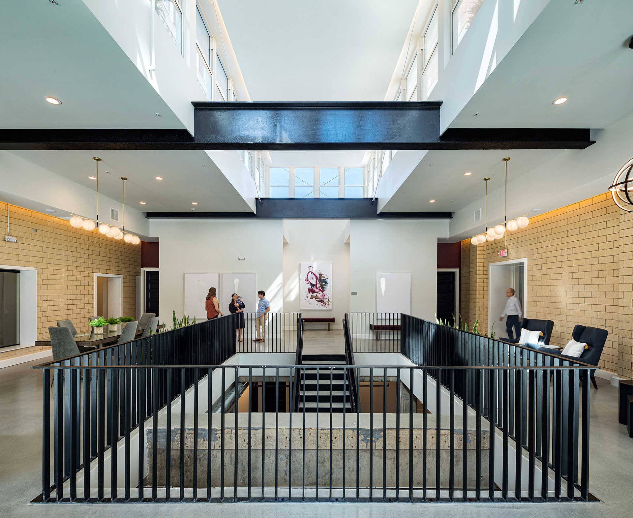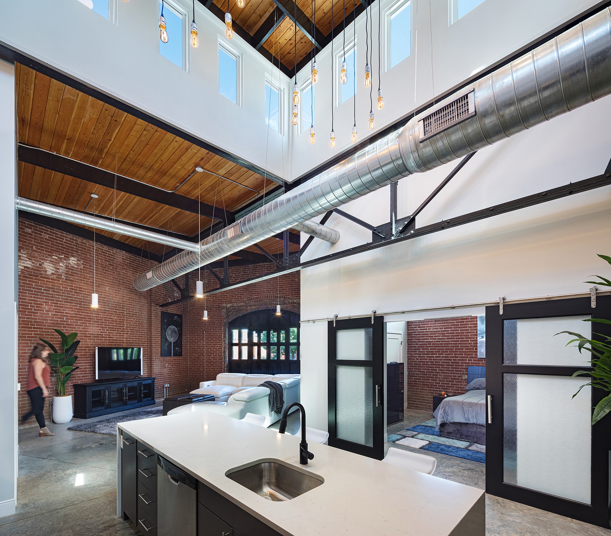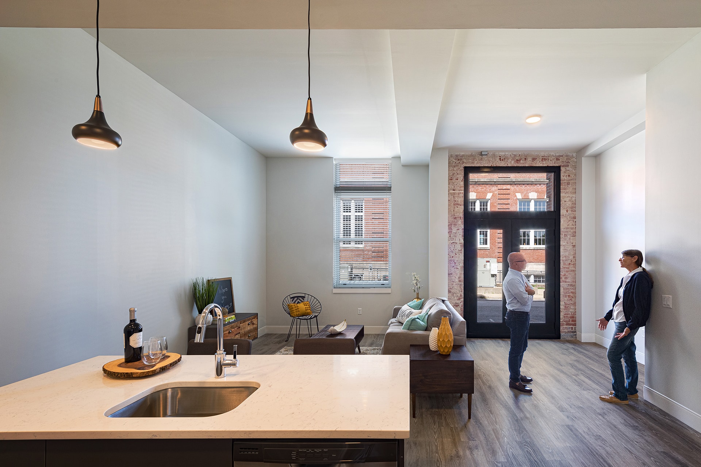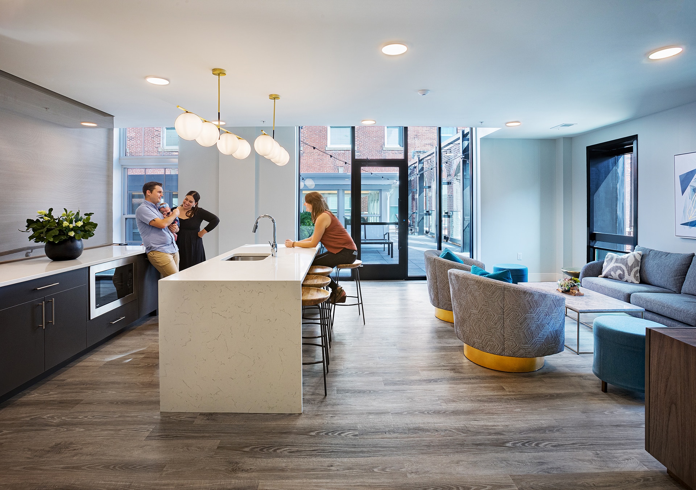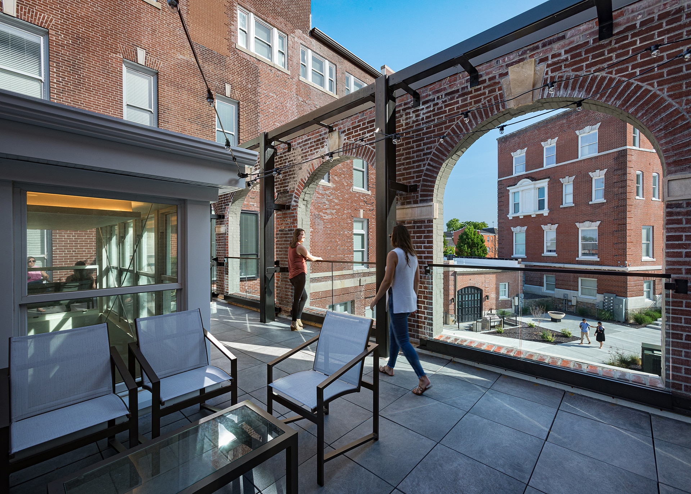Located adjacent to the Lafayette Square neighborhood in St. Louis, The Georgian recently started welcoming its first tenants. Developed by the Pearl Companies, the adaptive reuse of a group of historic buildings gave way to 74 units in 2019.
The Georgian site was first home to the St. Louis City Hospital in 1845. The original complex was destroyed by a fire and rebuilt only to be destroyed by a cyclone. The third and final reincarnation of current complex was designed by Albert Groves and built in 1905, and although some portions have been lost throughout the years, much of the original fabric remains today. At a site with a rich history and character, Trivers is proud of our completed design that reflects and enhances the historic relevance.
The renovation of the remaining 4 vacant buildings took each unique building and emphasized the remaining historic character to tell the building’s story while maintaining a continuity across the project. At its apex all the buildings in the complex were connected with a series of corridors and tunnels. This connection is evident as you travel though the Service Building (1940), the Clinic Building (1921) and the one-story addition that connects the two. From the interior, the division of buildings is blurred, making the circulation path a thread that unites the buildings. The design of the interior reflects this connection while offering distinguishing character for each building. This unique experience is applied at both the macro and the micro levels as it translates from the overall building design to the design of each individual unit. The Garage (1921) was previously used for housing Ambulances that served the hospital, for this reason the design of these spaces is more industrial with exposed masonry walls and ductwork to maintain the larger volume. The Commissioner Building (1907) has a grand historic entry with original ornament remaining. This historic fabric gives this building a rich experience that is carried throughout the design with unit layouts that integrate perfectly with the massing for the original office function and the fenestration of the historic facade.
Due to the variety of buildings, structural systems, and vantage points, each unit has a unique layout and offers distinct experience. Within the units, the contemporary kitchens and bathrooms remain consistent, carrying a unity throughout the project. The layouts create a modern apartment experience with a classic and timeless finish palette that help the current development last in buildings that have endured through time.
