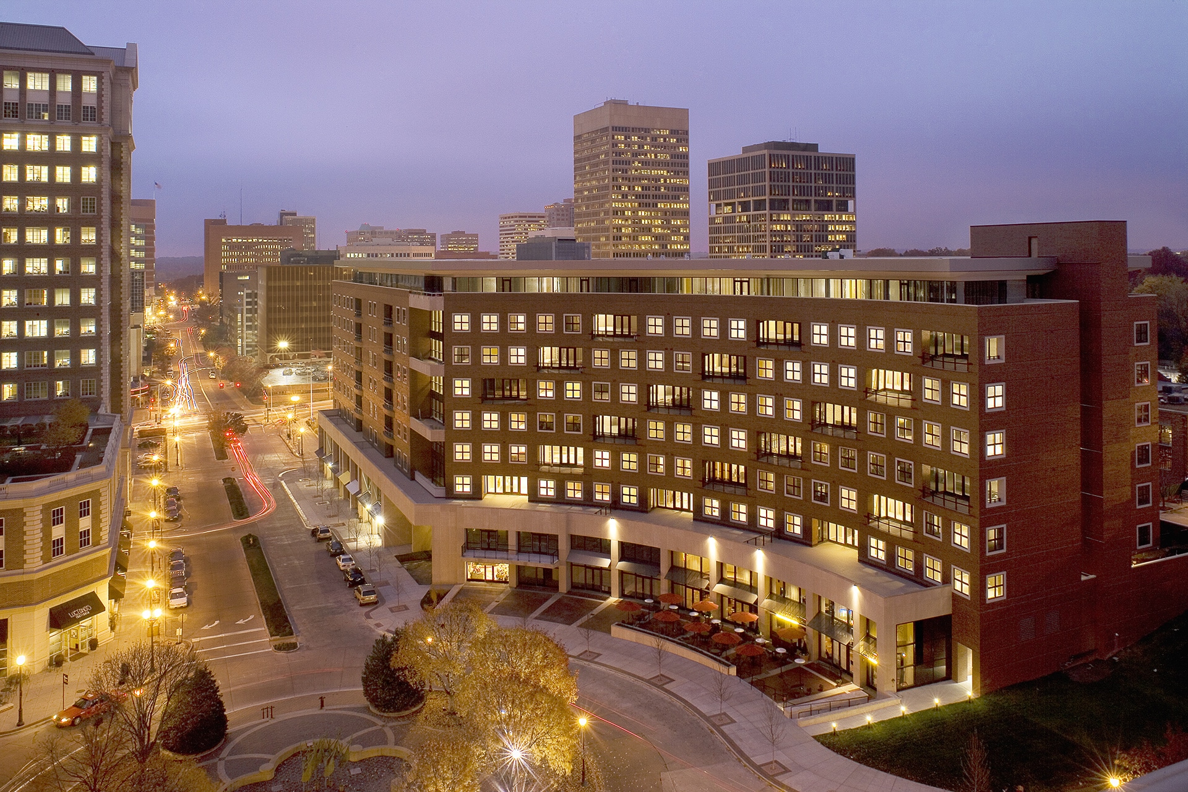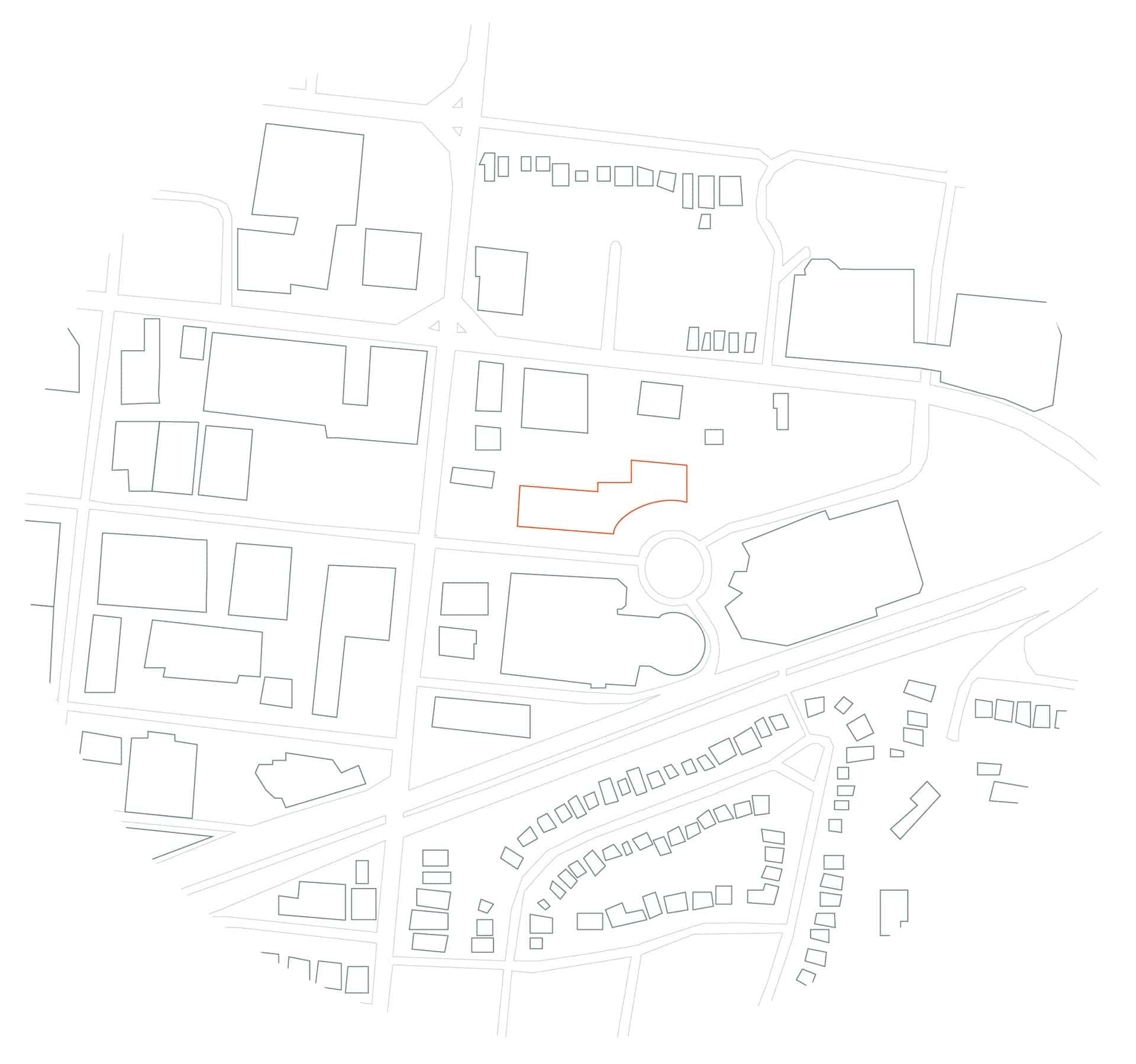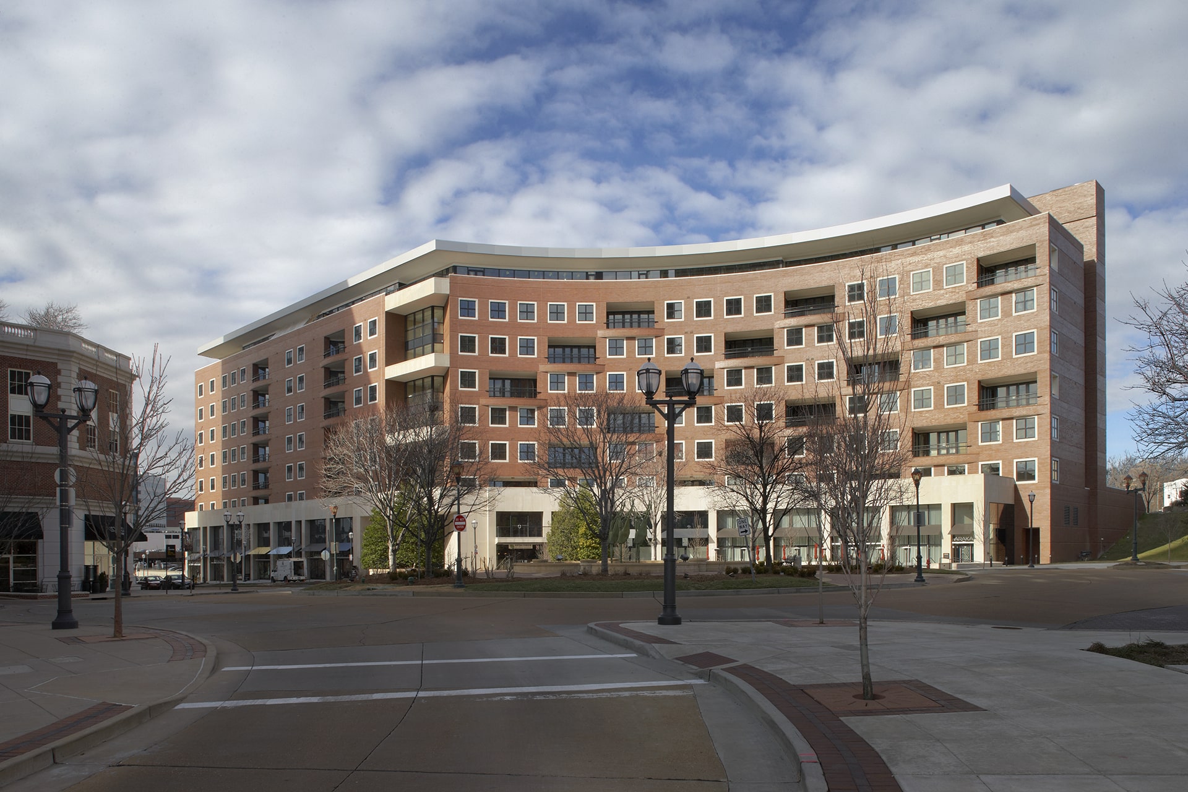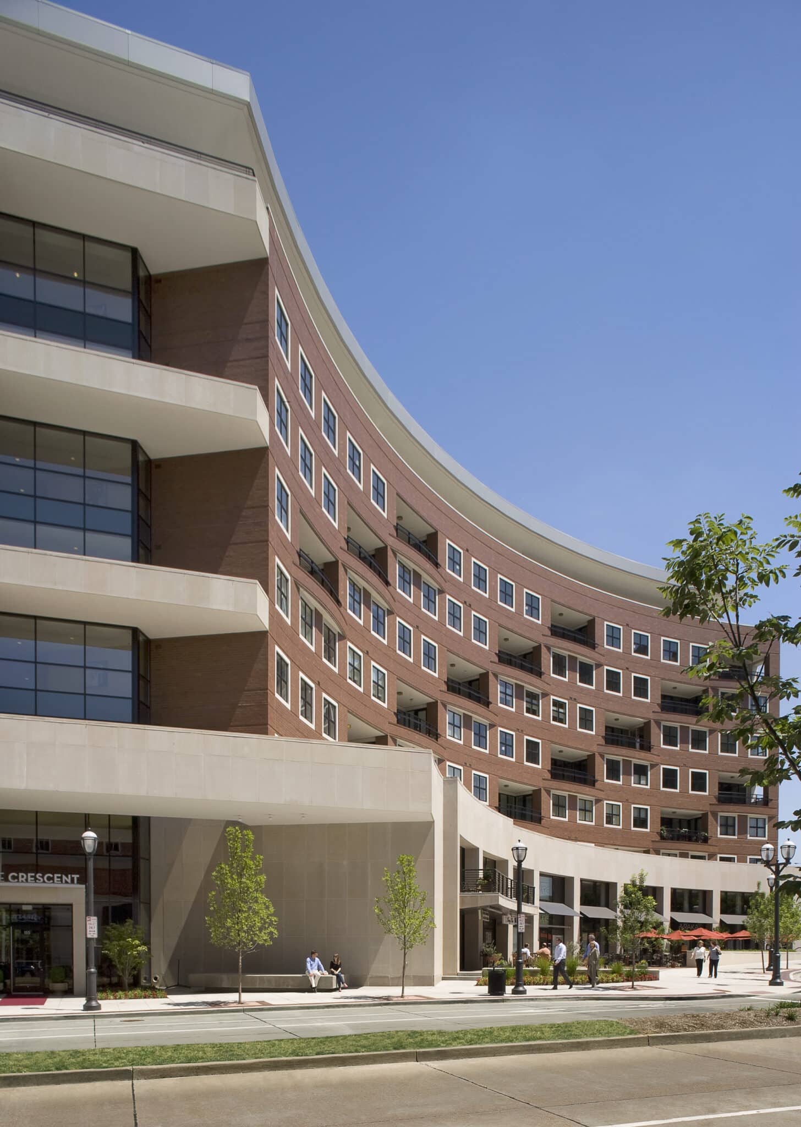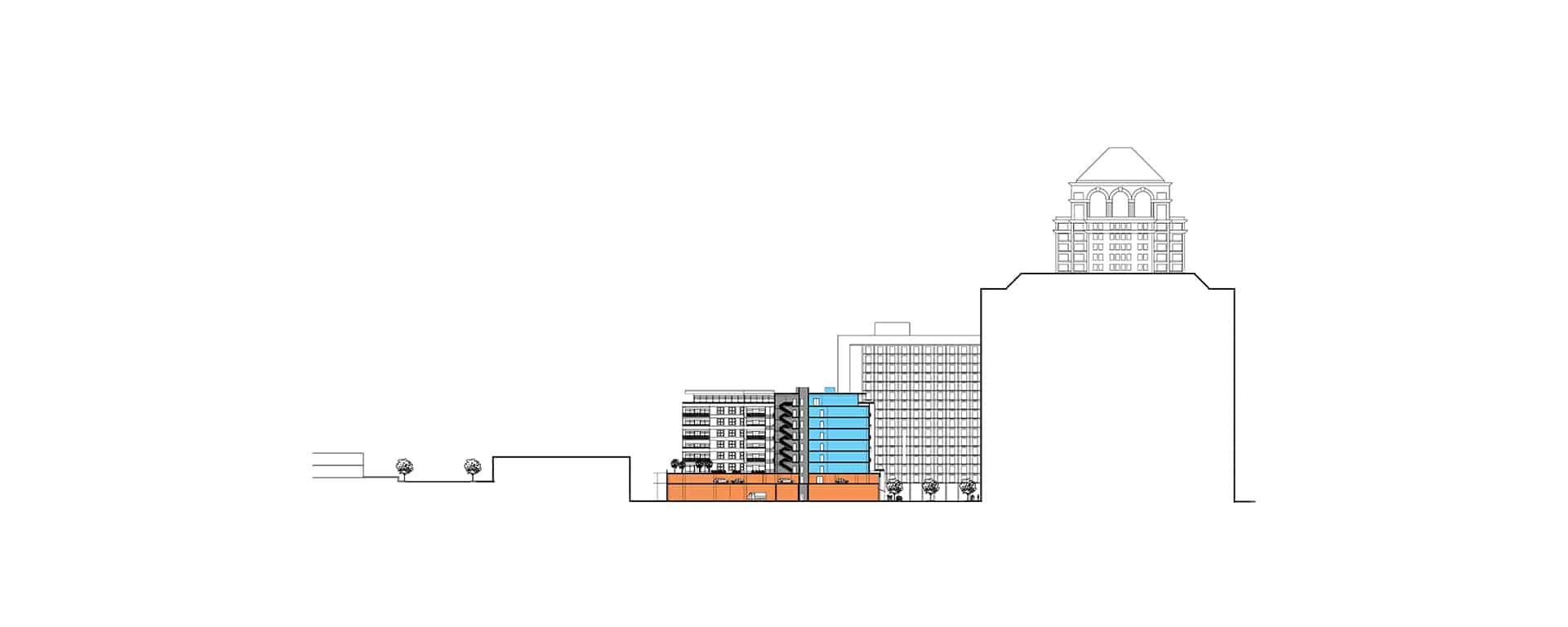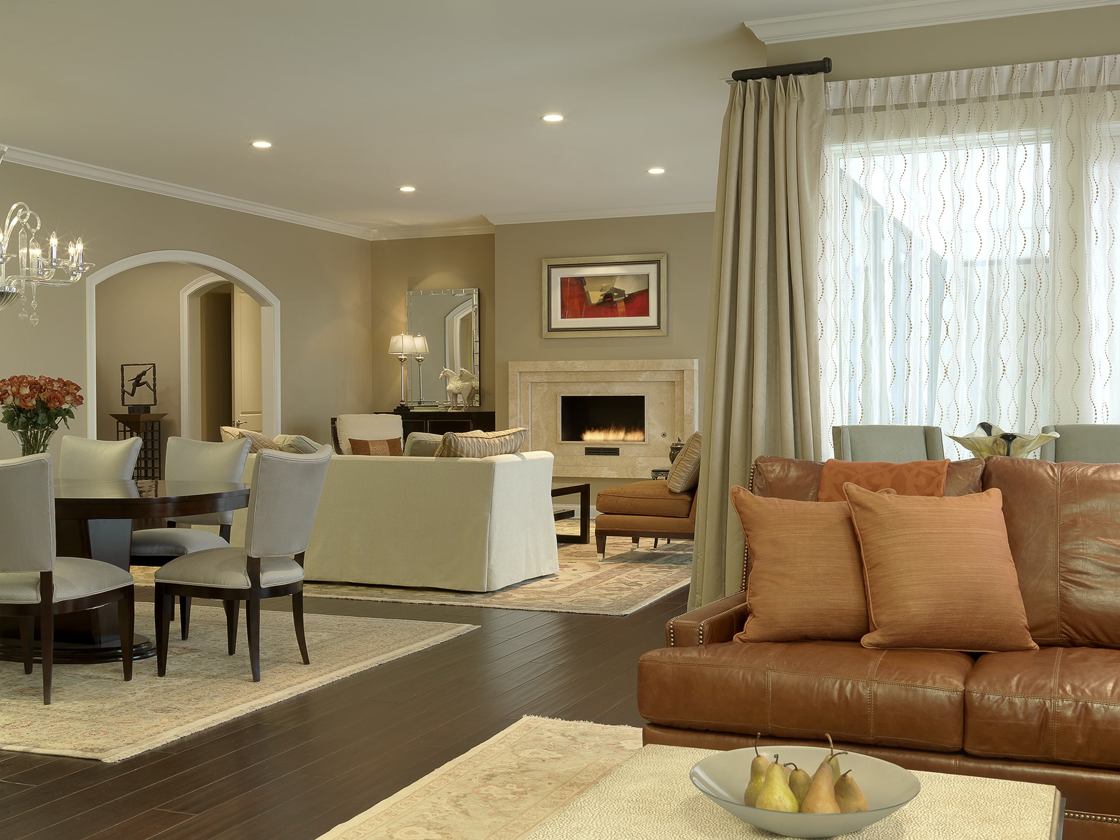As the final phase of the Carondelet Plaza in Clayton, The Crescent’s prominent curving shape creates an edge derived from the existing circular fountain located within the turnabout of Carondelet Avenue. The multi-use building, containing high-end residential condominiums, parking and retail, was programmed to add a 24-hour component to this area of the city. Its long, rectilinear design of its secondary massing frame views of the Clayton skyline, furthermore, allowing for a variety of unit sizes, all having a consistent theme of outdoor private spaces framed by the building itself.
The Crescent
Clayton, Missouri
Client: Manlin/Mehlman Development
Size: 237,500 SF
Trivers Role: Lead Architect
Photographer: Alise O'Brien, Sam Fentress
