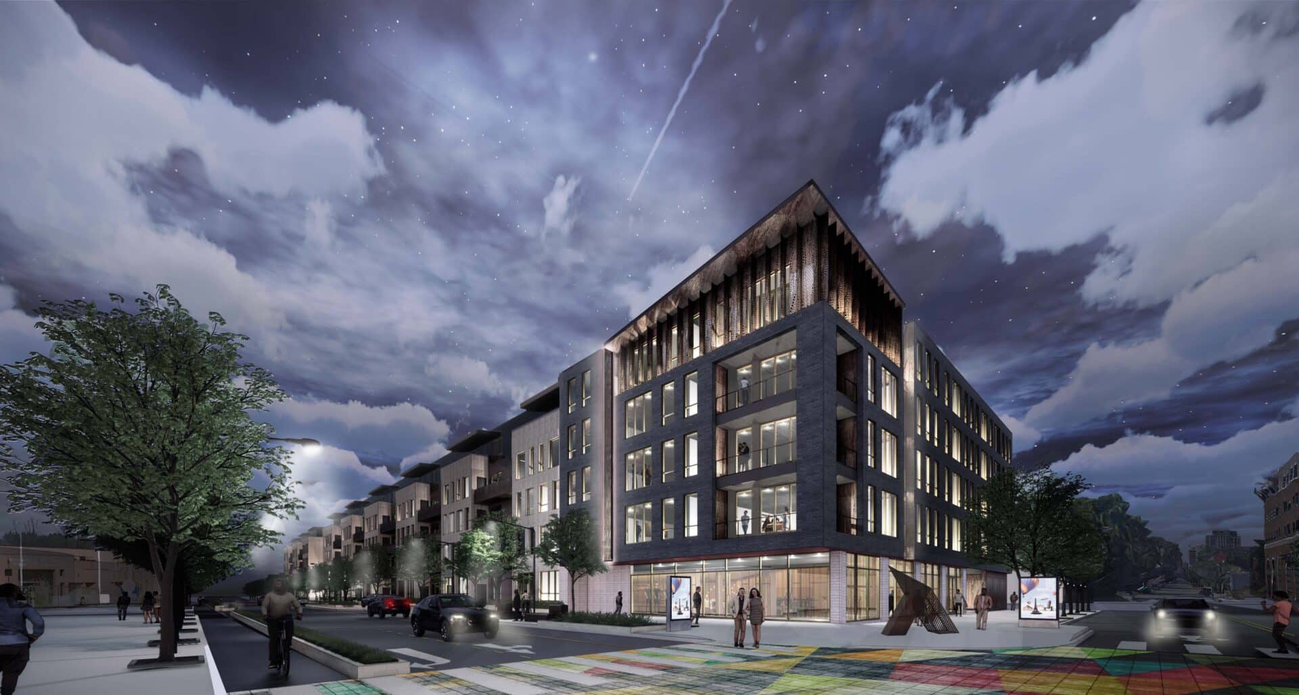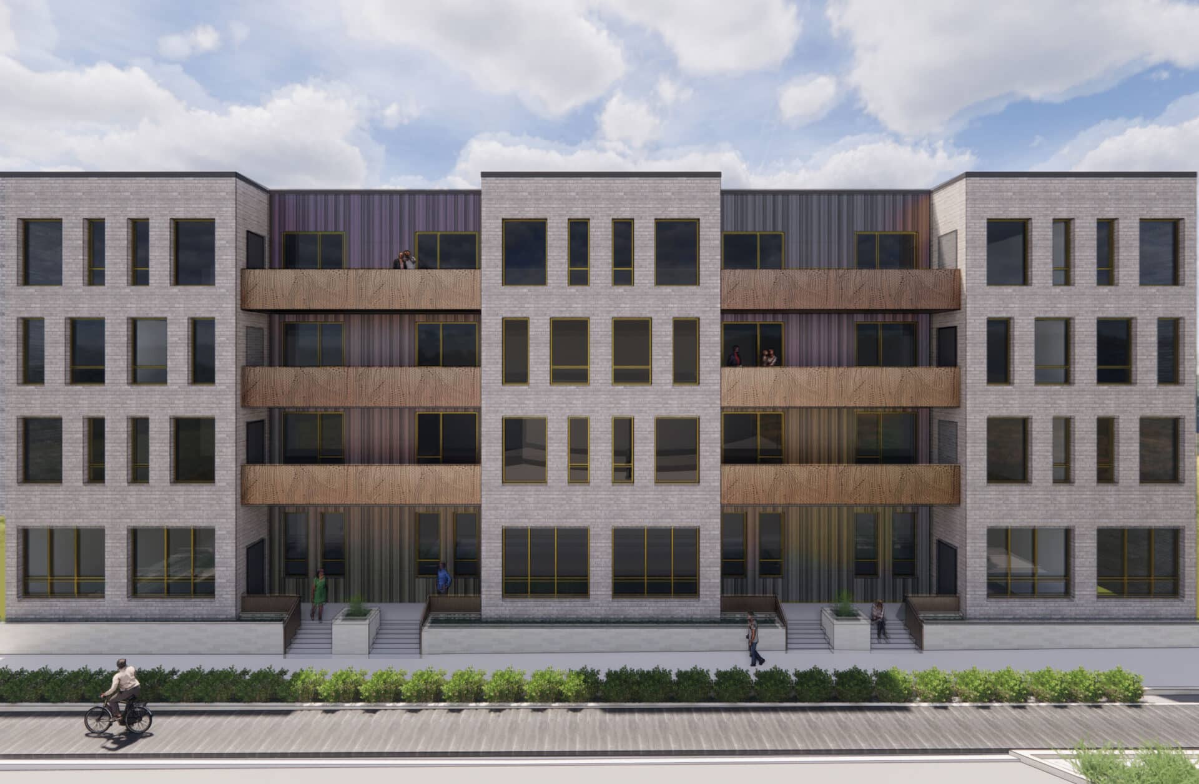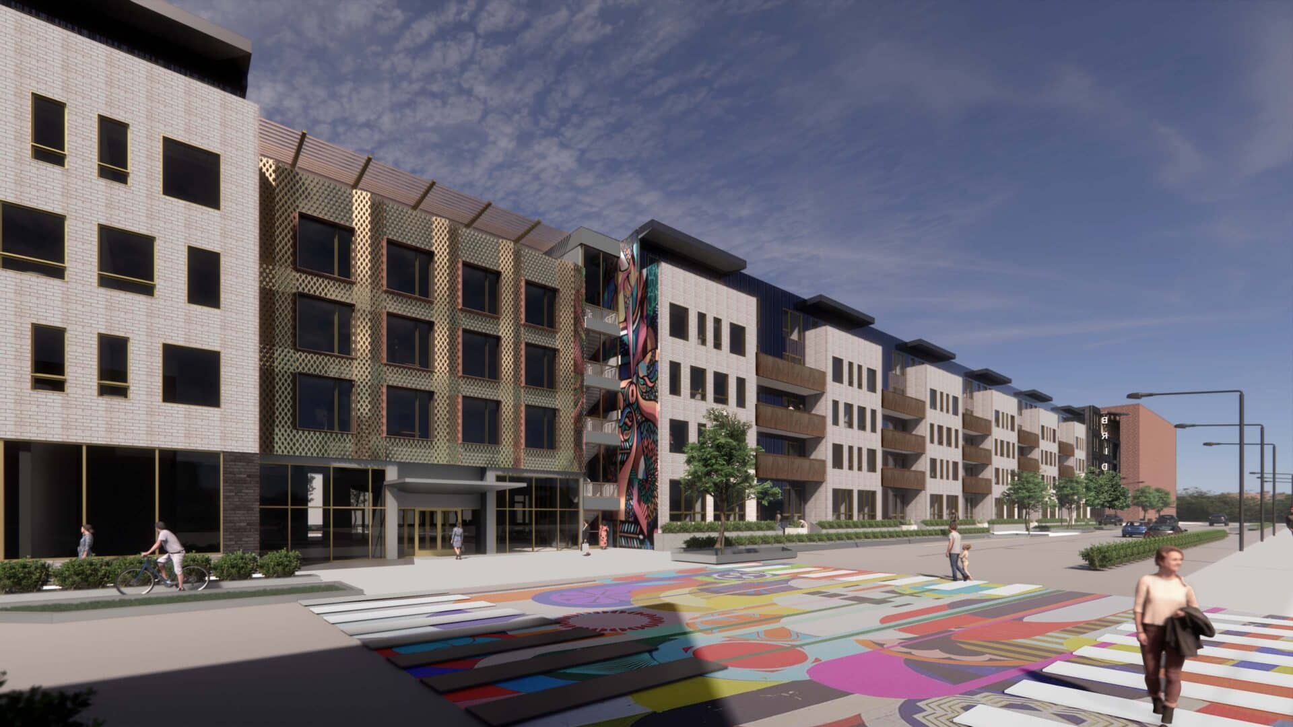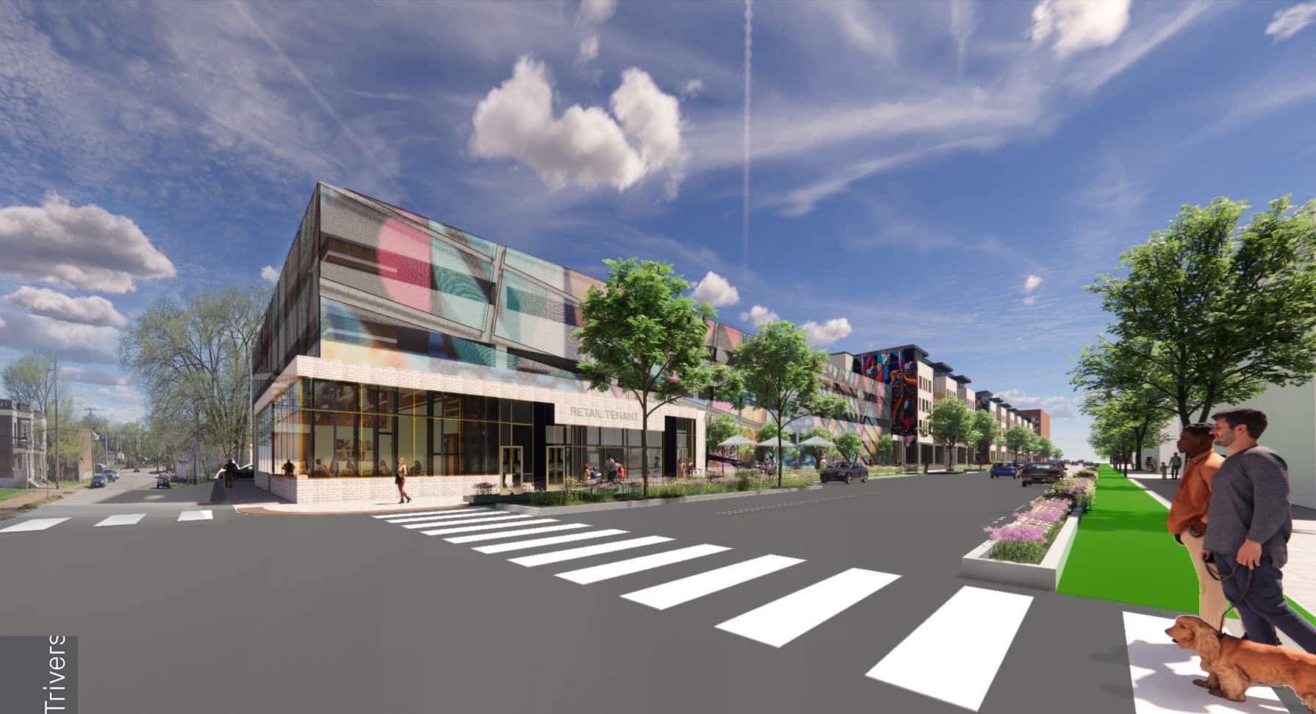Uniquely situated at the edges of two distinct neighborhoods, The Bridge is positioned to establish and emphasize connections across the Delmar Divide. Anchoring the north stretch of Euclid Avenue in the Central West End, the project turns north to recognize the strength of Fountain Park. As the first ground-up mixed-use piece of Kingsway Development’s Bridge District, The Bridge sets the bar for development to reinvigorate several blocks of Delmar and adjacent neighborhoods.
Urban design is the foundation of The Bridge. Recognizing the historic parcel division of the site, two common St. Louis building typologies reestablish a presence and rhythm on the Delmar frontage. An ‘H-shape’ building module relates to pedestrian traffic and establishes consistency in the façade and interior layout. A block building typology rises at the west corner, addressing existing neighbors and emphasizing a critical a gateway into the District. The primary building entrance anchors Bayard Avenue, drawing traffic toward the mid-block to strengthen street level retail and entertainment activity. The use of brick embraces a quintessential St. Louis building material, while contemporary colors embrace the new energy and attitude of the District.
Coupled with a robust streetscape design that includes traffic calming measure, multi-modal traffic, a mid-block crossing, and opportunities for urban artwork, The Bridge will play a role building connections and redefining what Delmar Boulevard means to St. Louis.






