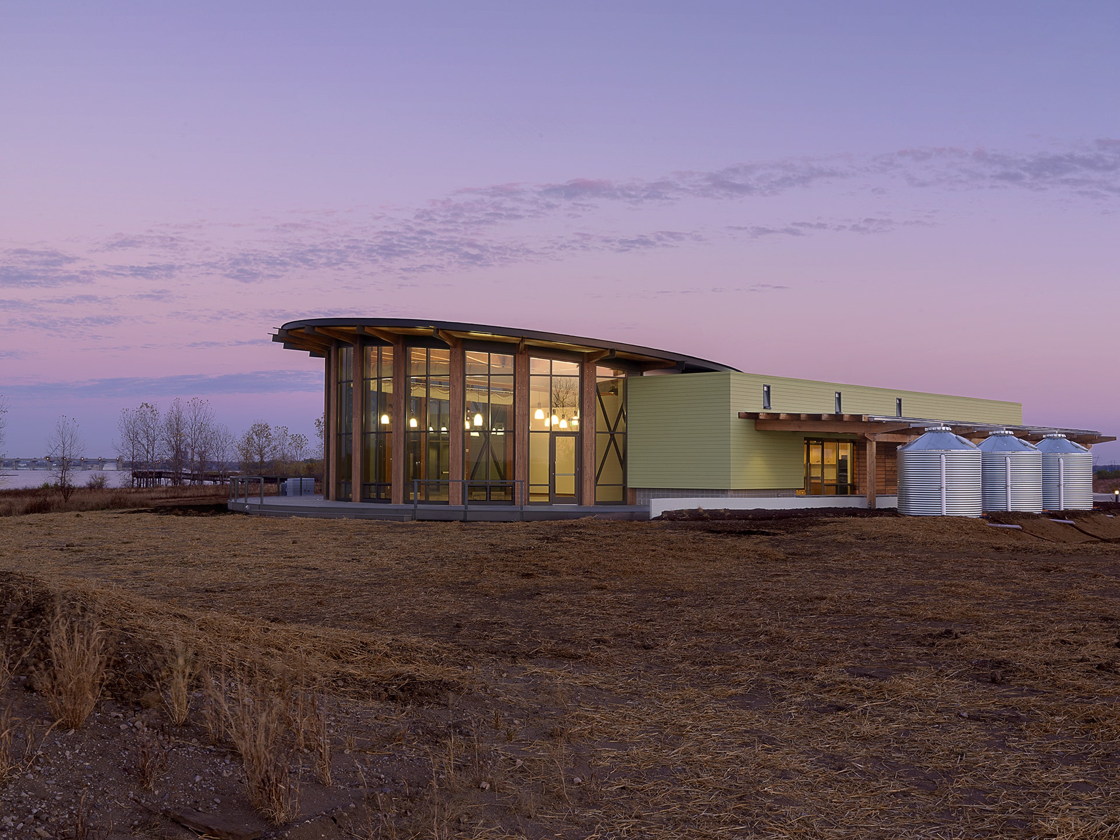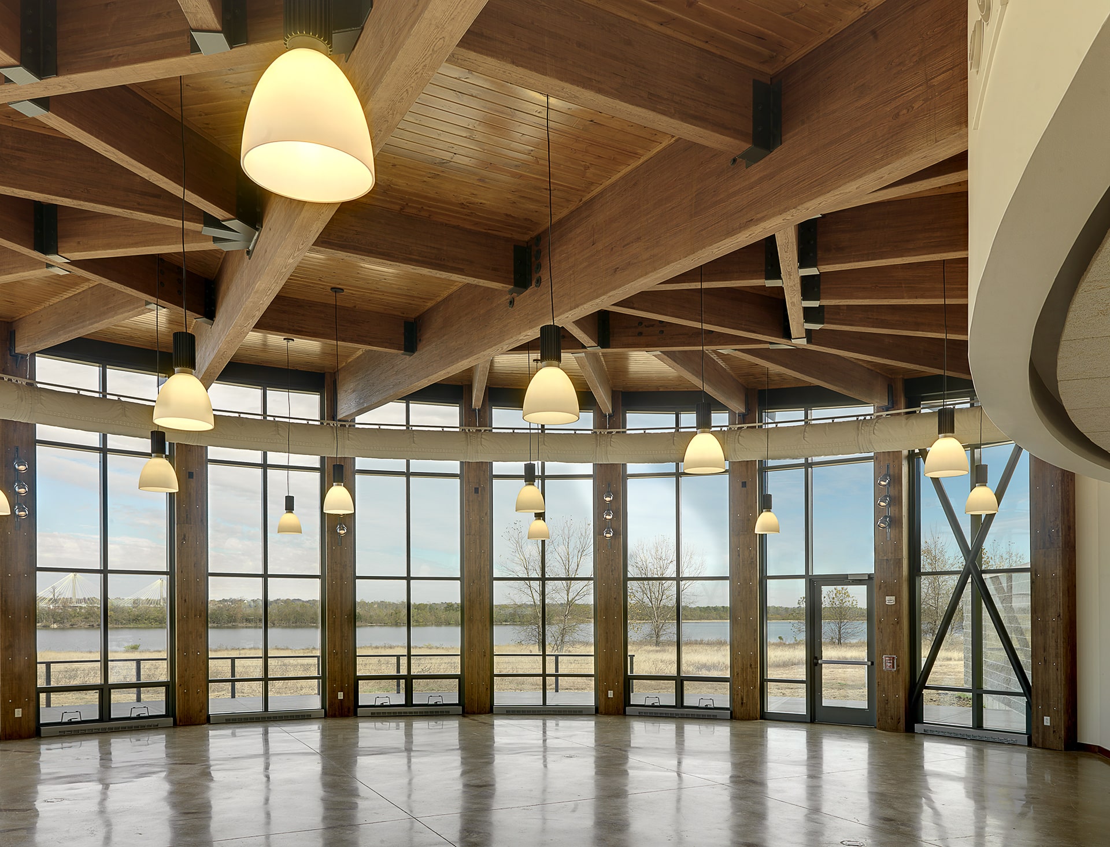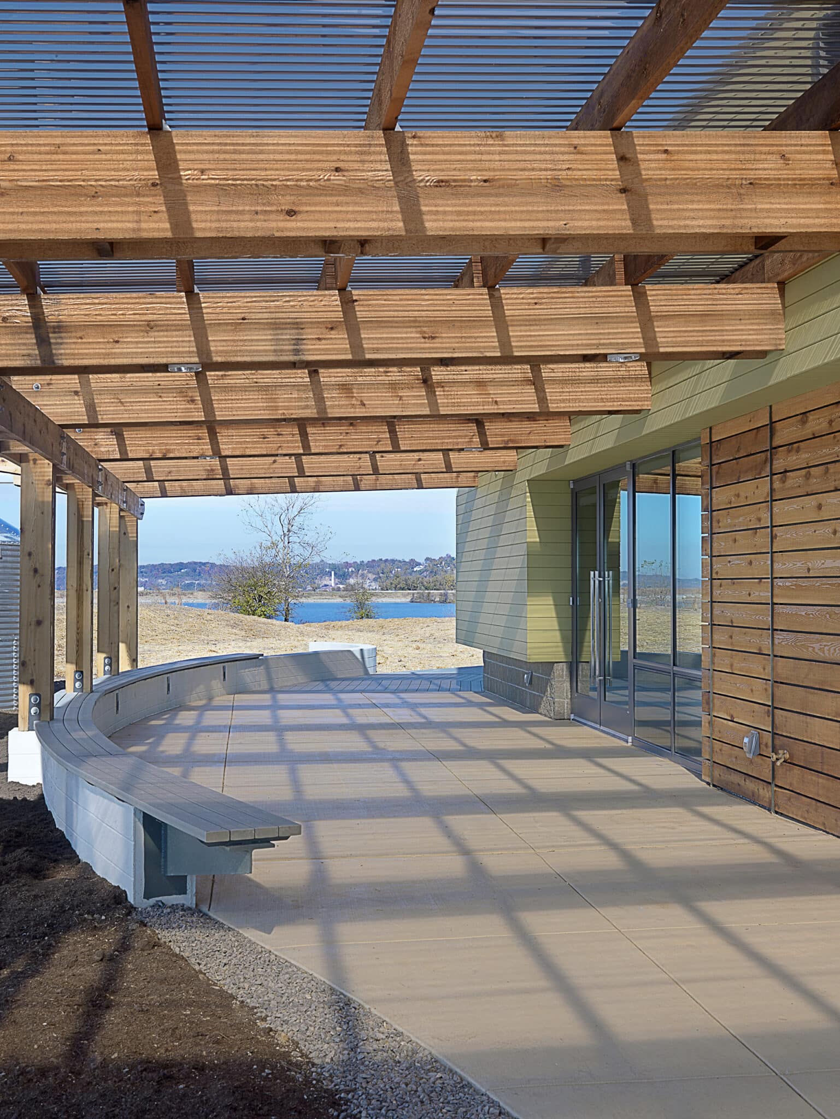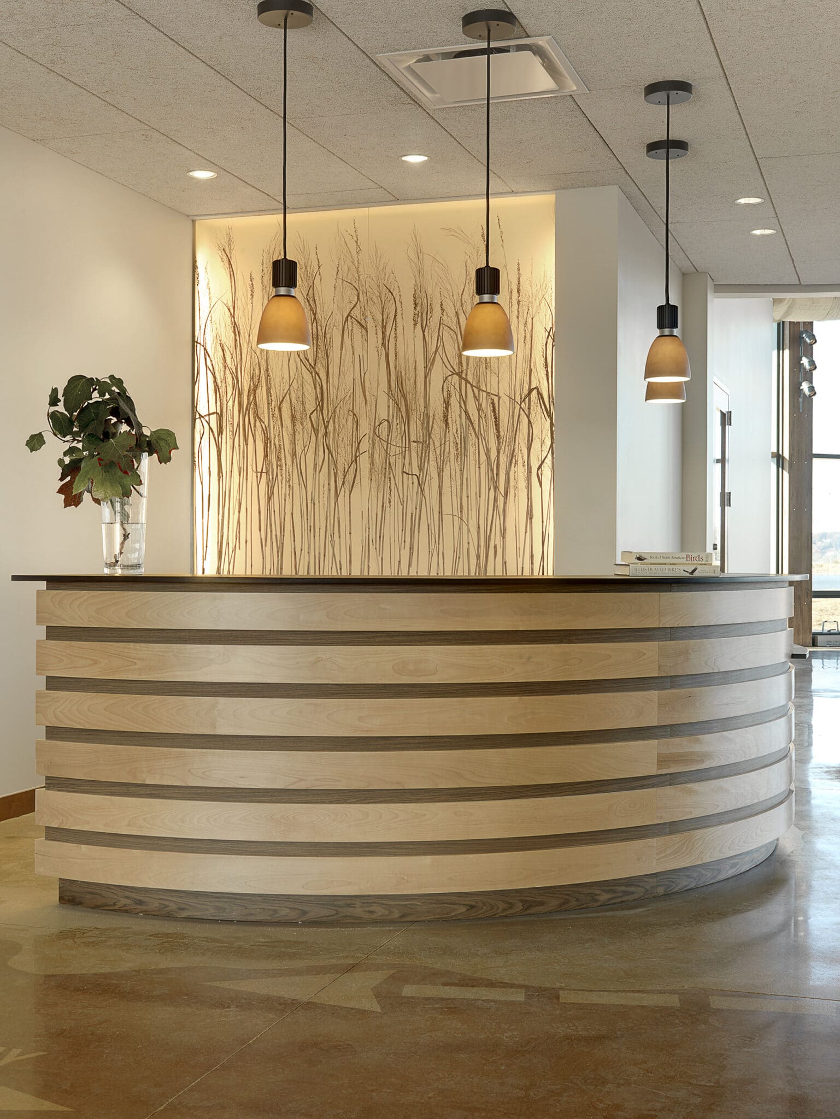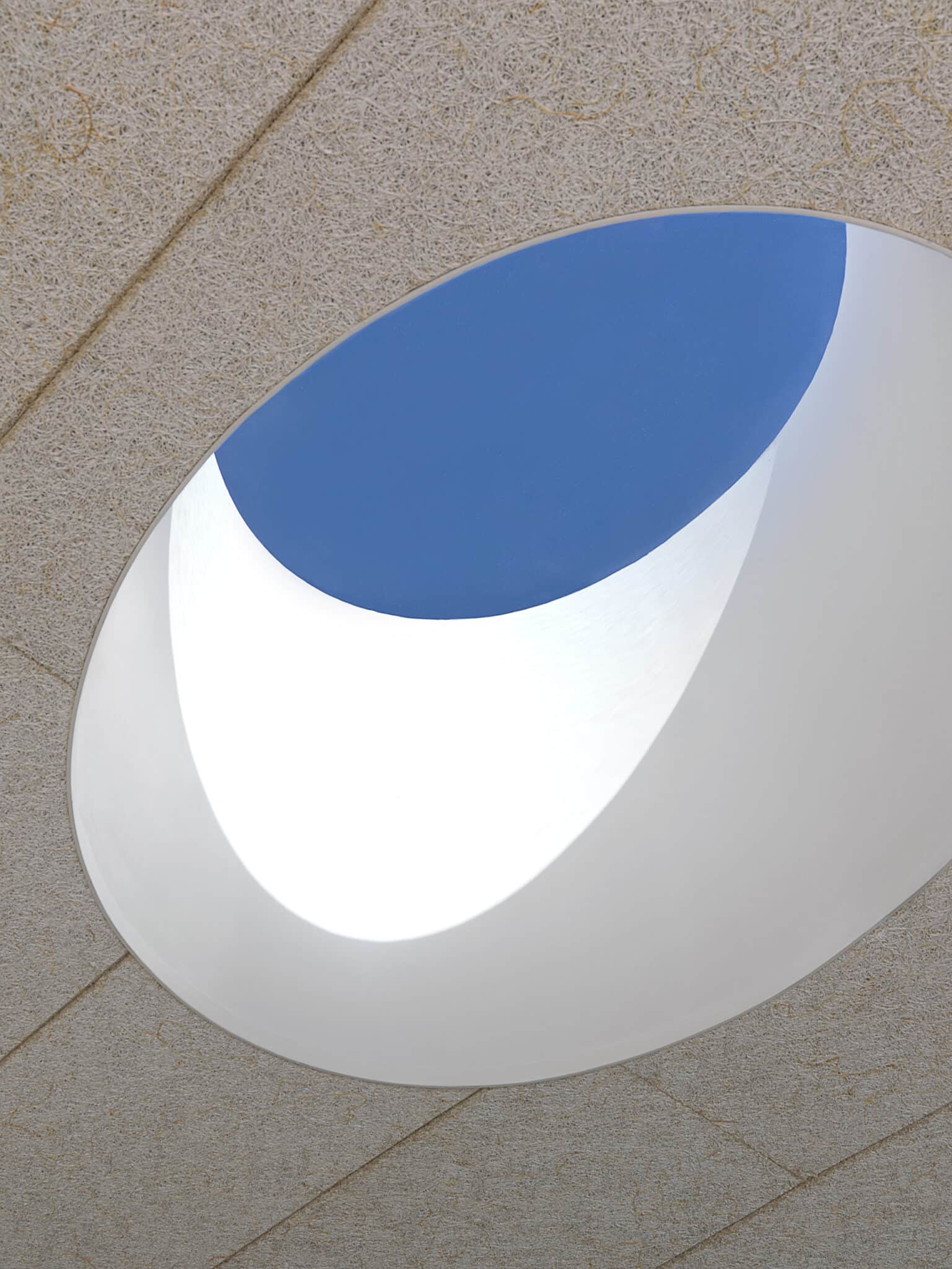Like a rest stop along an interstate highway, this 3,700 acre migratory bird sanctuary is nestled along the associated migratory patterns for 150 species of North American Birds at the confluence of the Missouri and Mississippi Rivers. With the existing facility unable to handle the hundreds of visitors that flock to the grounds, the Audubon Society and US Army Corps of Engineers partnered to create a new center that affords adequate space and 190 degree views of the Mississippi River.
The use of sensitive massing adjacent to the existing facility, along with the common materials integrated creatively, produces a new dynamic architectural entry and presence. Designed to meld with the Corps educational program, the building integrates the architecture as exhibits. The roof collects rainwater into cisterns that feed a wetlands exhibit pond directly adjacent to an outdoor classroom. The floor has an inlaid migratory pathway map, creating a large scale exhibit. When optimal environmental conditions (humidity and temperature) are present, an indicator light alerts the owner to deactivate the mechanical system and open windows for passive cooling.
Envelope and system technologies were designed to achieve a LEED Silver level. Glazing selection was coordinated with the mechanical engineer, reducing the energy use by 40% over the baseline model. Energy consumption is further achieved by automatic light level reduction through both occupancy and day-lighting sensors. The building’s overall energy consumption is 0.8w/sf, allowing for lower long-term operational cost while having a dynamic viewing and educational space for bird enthusiasts.
