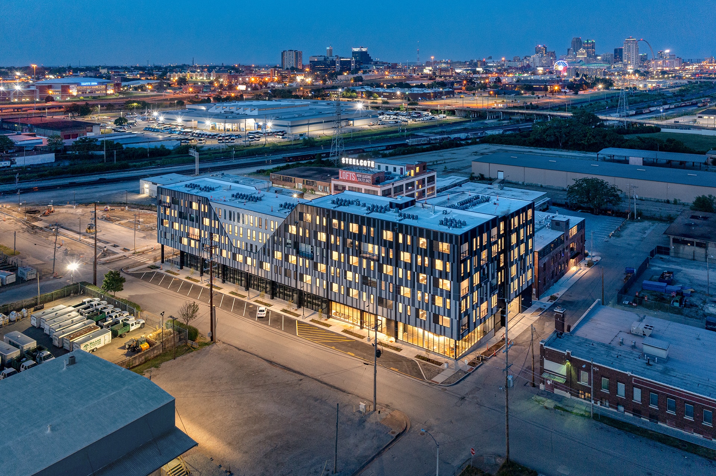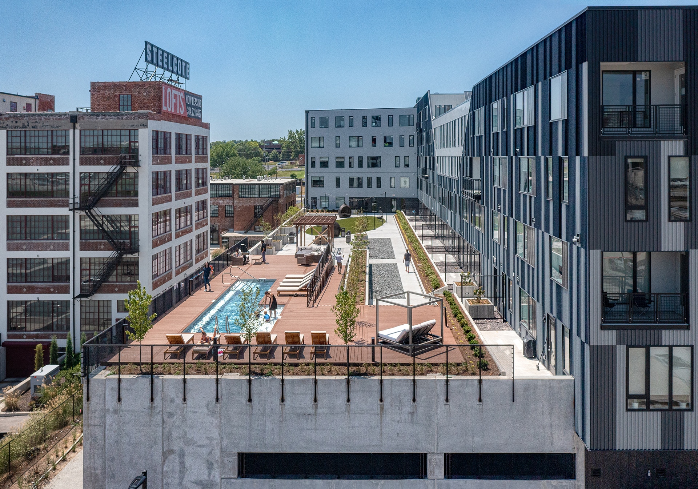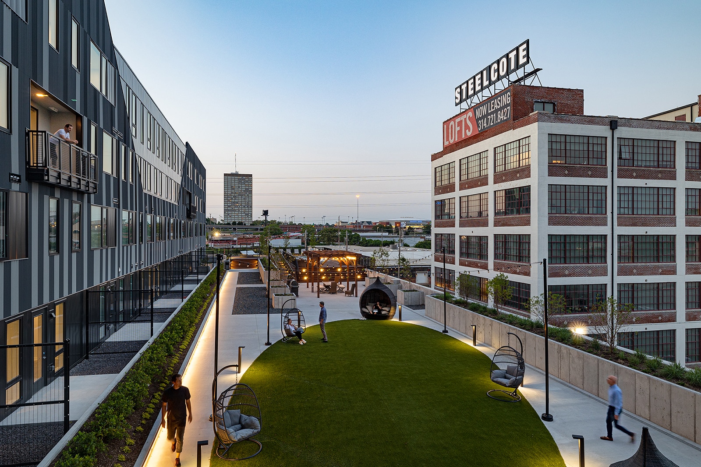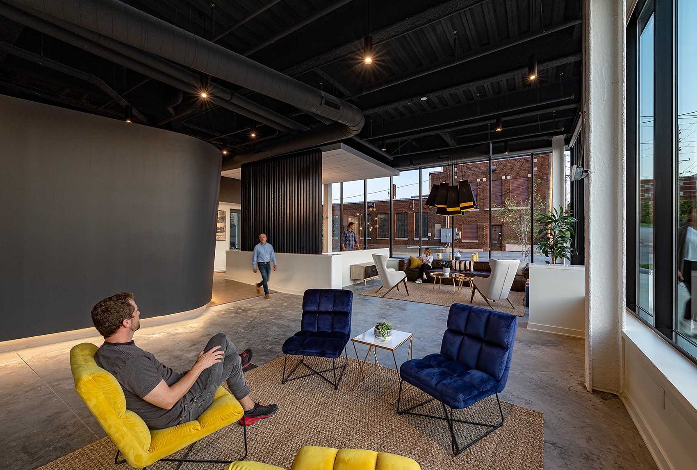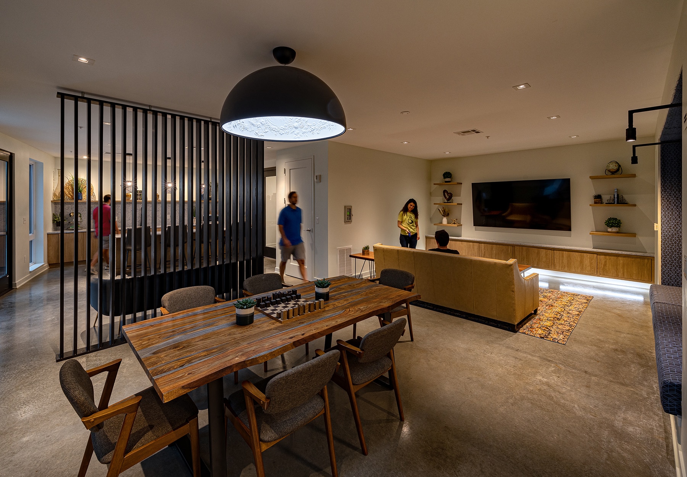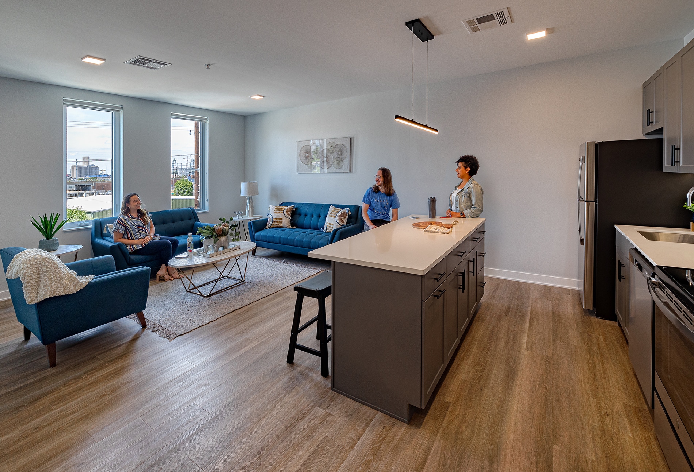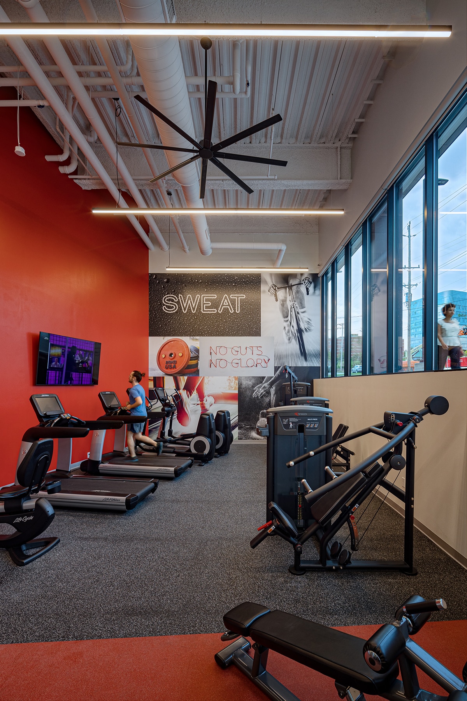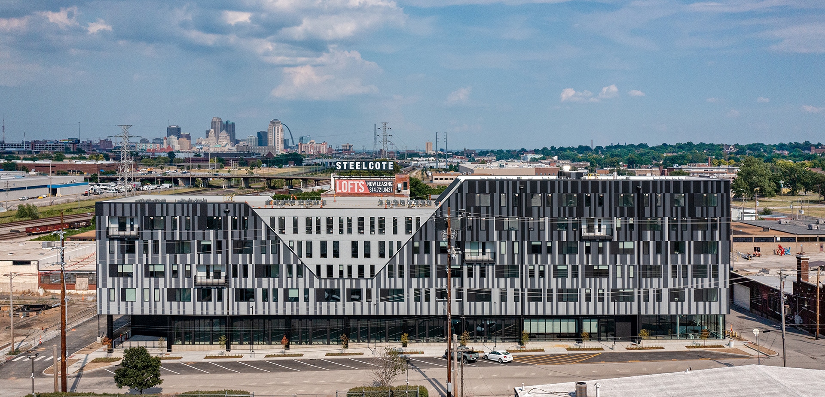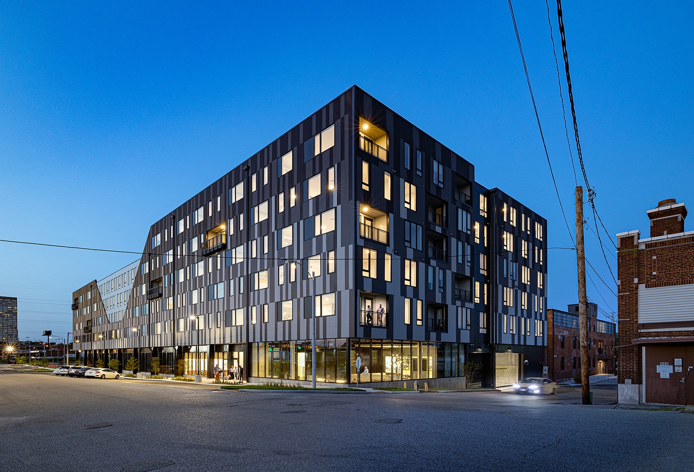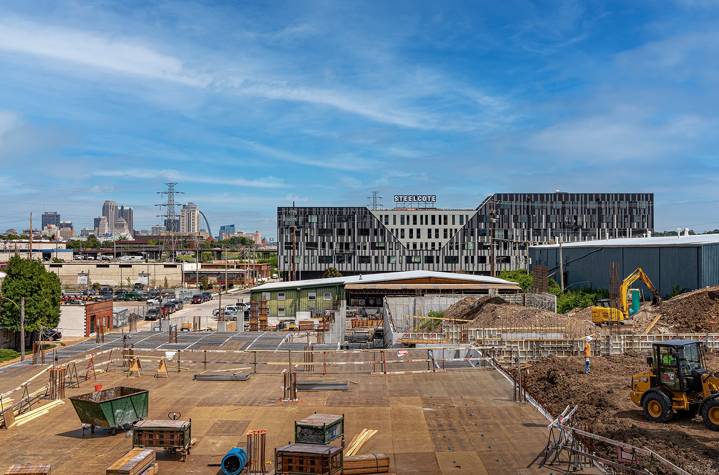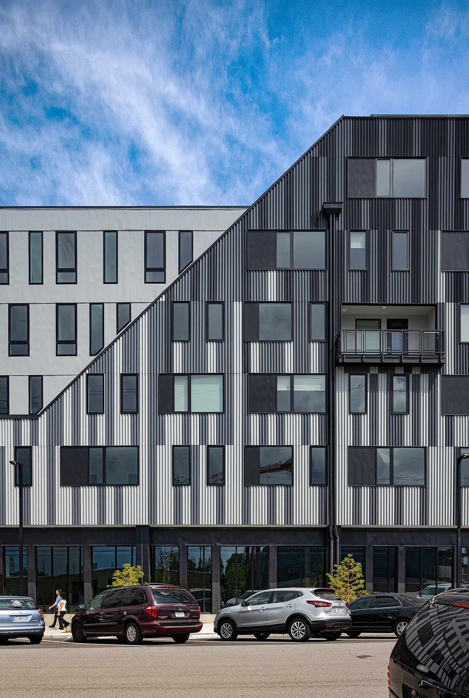Steelcote Flats is located in a postindustrial urban landscape just south of St. Louis City’s Mill Creek Valley neighborhood. The site has extraordinary potential for a dynamic structure to be integrated into this historic and burgeoning neighborhood. The project is situated within the City’s Midtown Redevelopment district, adjacent to the planned Choteau Greenway recreational trail system, and within a short walk of a prominent university hospital. A primary goal of the developer, Pier Property Group, was to incorporate Steelcote Flats with the adjacent Steelcote Lofts and Steelcote Crossing adaptive reuse projects in the same block by establishing a welcoming environment for retail and residential users at the forefront of this area’s development. The entire project has a distinct relationship with the surrounding historic district yet is designed clearly in its time and place.
The massing, at an urban scale, defers to the newly recreated historic “Steelcote” sign atop the development’s adjacent namesake neighbor to the east, framing it to passersby along South Grand Avenue. The dynamic metal façade acknowledges the industrial surroundings, shifting in shadowing and color as one traverses along the long western elevation. At a pedestrian level, residential and retail activity along Theresa is being promoted with expansive glass and concrete and reinsertion of the pedestrian sidewalks and streetscape. The structure includes a private off-street precast parking garage, ground floor retail, 5-6 stories of 105 new construction residential units with a mix of efficiency, one-bedroom and two-bedroom rental units. Steelcote Flats will host amenities for the adjacent Steelcote properties to further establish and strengthen this district.
Amenities include an on-site fitness center, business center, dog park, bike storage, lounge and shared lounge kitchen, as well as an expansive rooftop amenity deck with a pool. Nestling the amenity deck between the adjacent adaptive re-use existing buildings and the new construction highlights their connection by providing a shared park-like area for collective events within the interstitial space.
