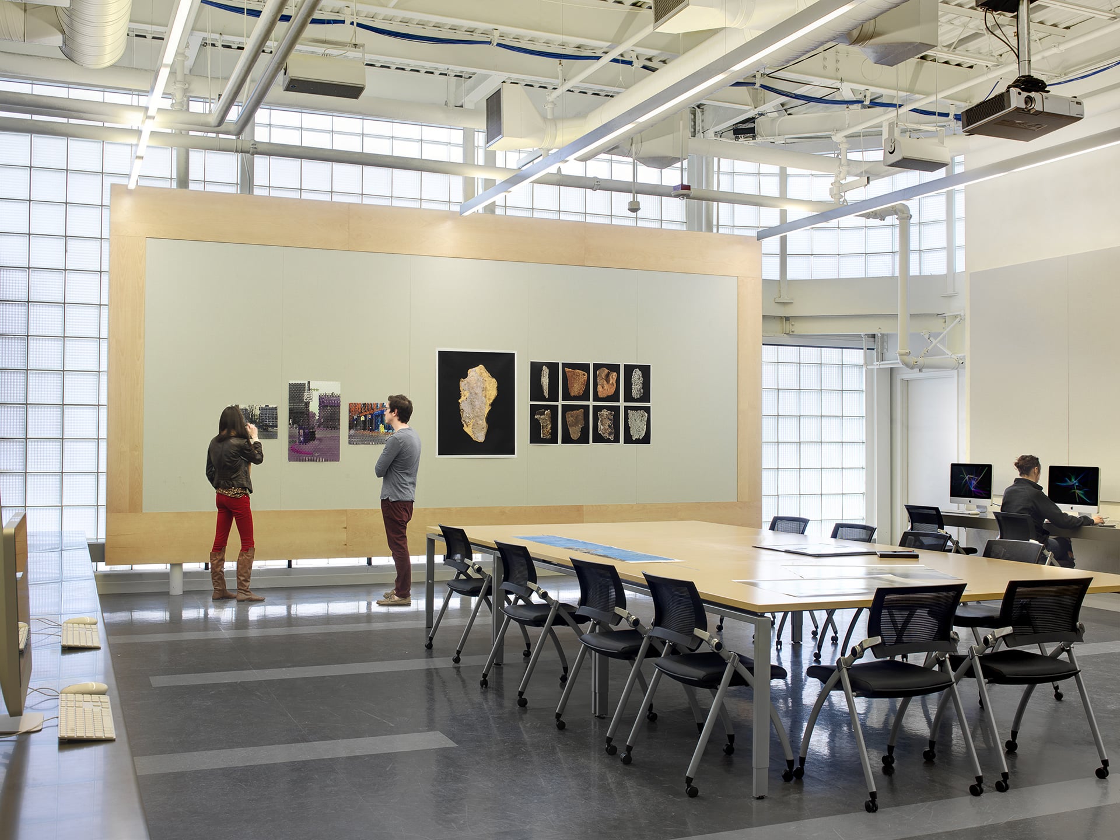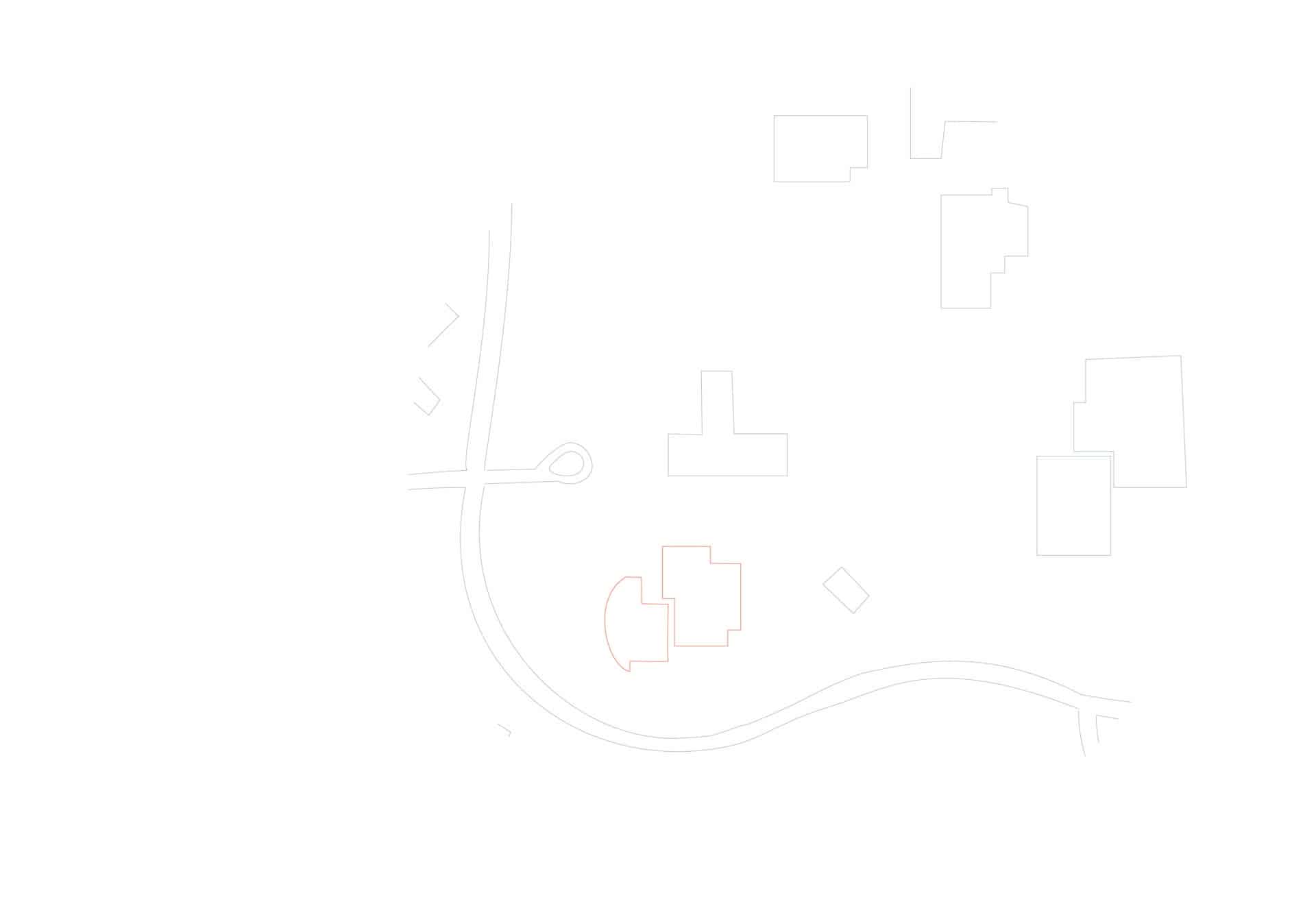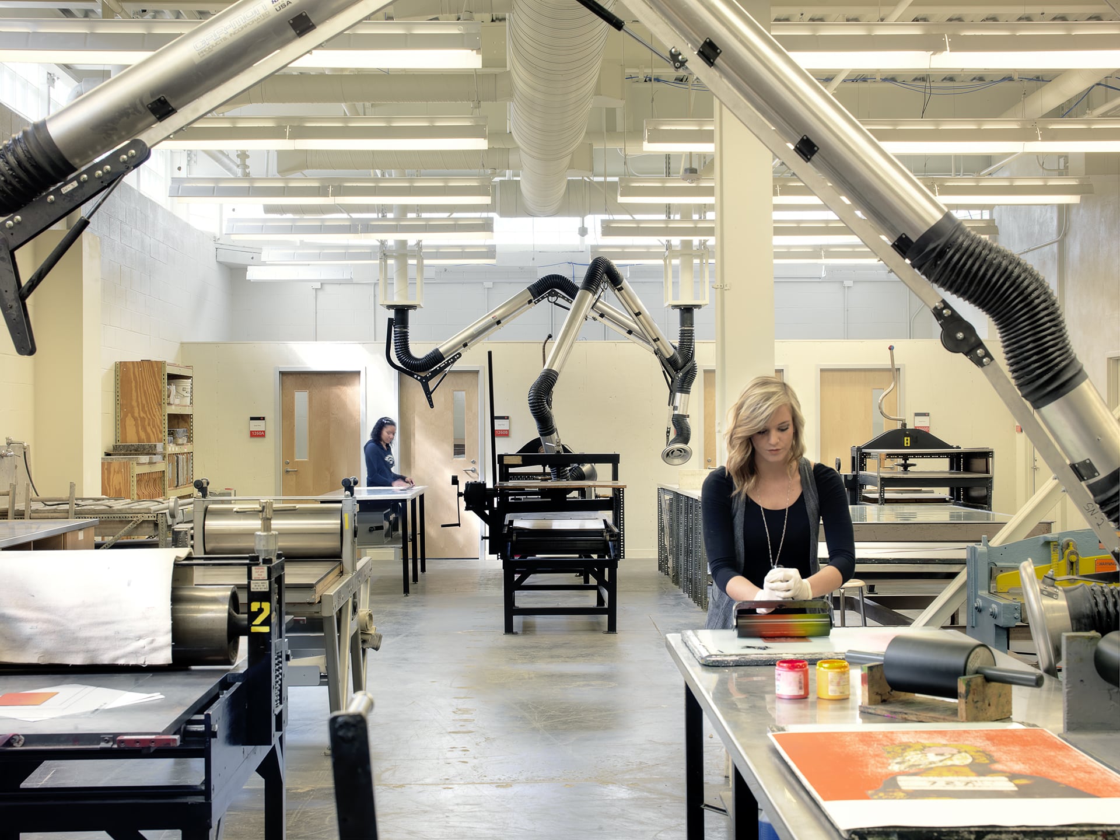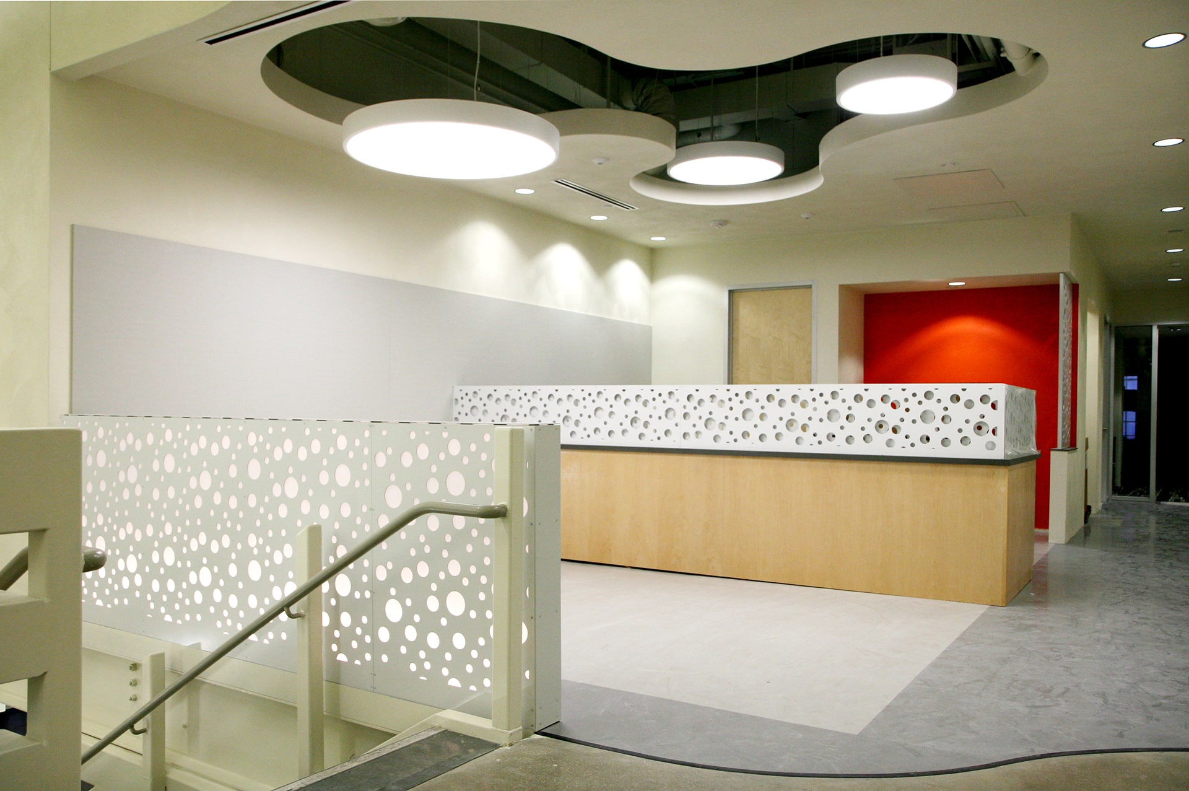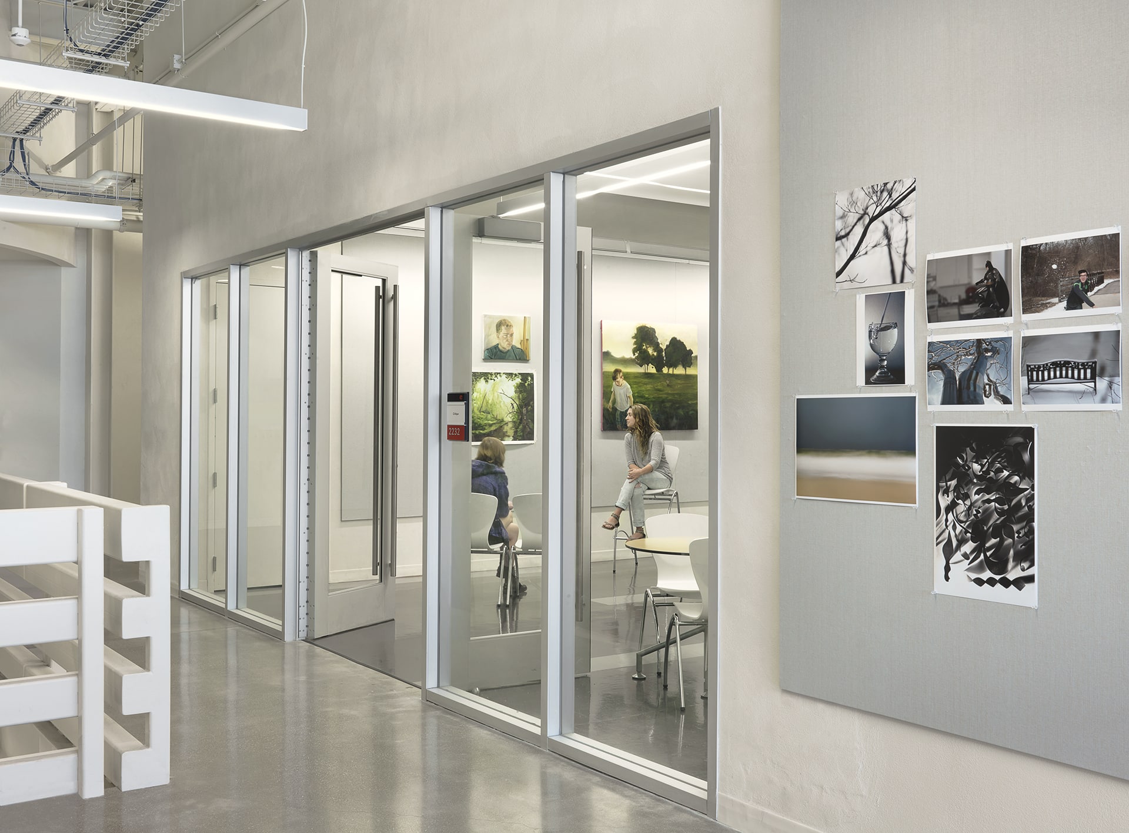In an effort to create a unified facility for Southern Illinois University Edwardsville College of Arts and Science, Art & Design Department’s disciplines and satisfy the needs of enhanced space and expanded program, Trivers was selected to renovate the existing 1991 facility in conjunction with programming and designing a new addition.
Improvements to ensure safety of the University students was paramount along with added clarity of function within, incorporation of modern teaching technologies, and a new modern identity for the Art & Design Department to attract the best and brightest incoming students. To determine proper function and space allocation for current standards, Trivers engaged all 15 departments and University Administration to determine which functions would remain in the existing facility and which would move to the expansion (see Art & Design Expansion).
With only minimal impact on the exterior envelope, spaces were reallocated, more efficient and visible studios were designed to ensure greater safety and transparency for the creation of the artwork within. The entire facility’s life safety and building systems infrastructure was upgraded to facilitate proper ventilation and safety protocols. Informal student gathering spaces were allocated at circulation nodes along with integration of new critique and meeting rooms. The highly visible, yet private spaces are adjacent to the predominate circulation corridors, further engaging conversations of the faculty, the students and the art they create.
