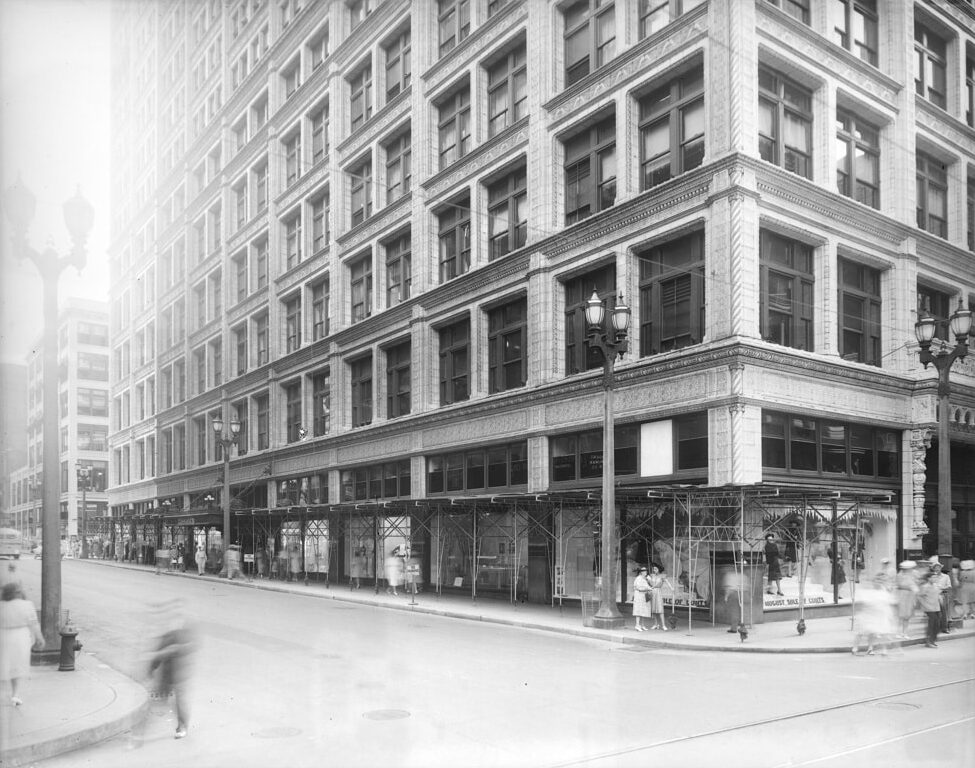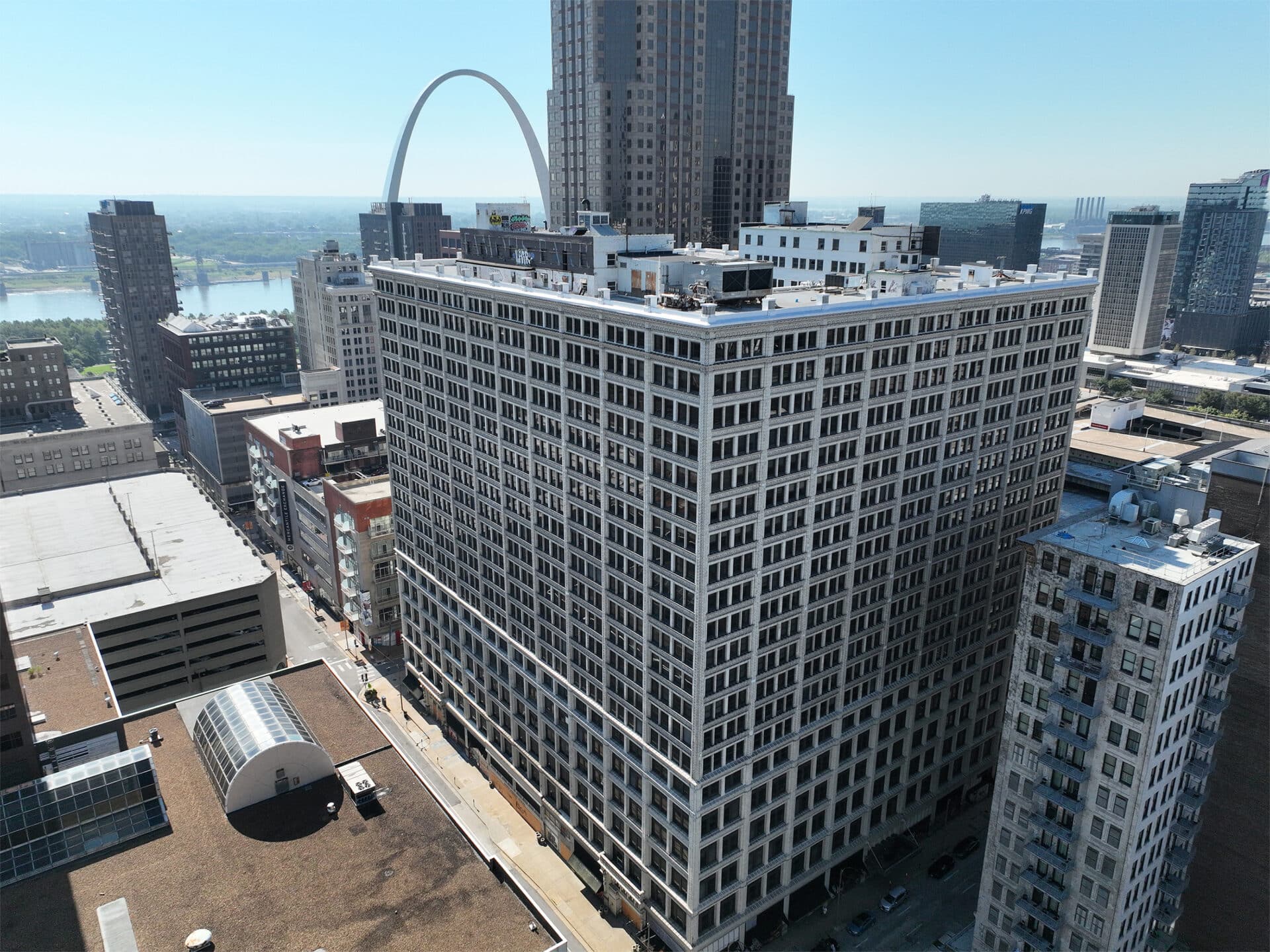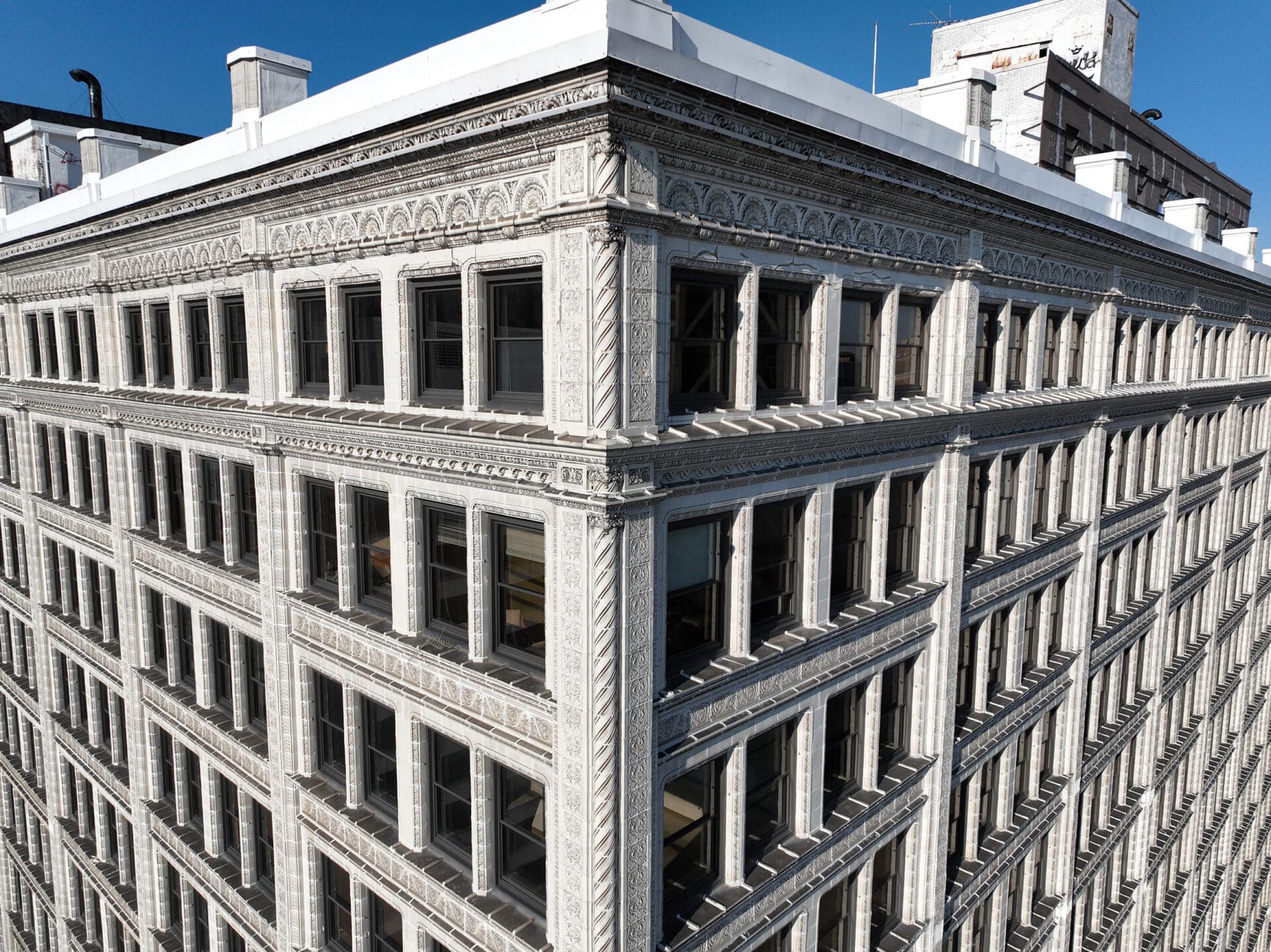The Railway Exchange Building is an iconic St. Louis landmark dating back over a century. Its position of prominence in the downtown cityscape has been recognized with a singular nomination to the National Register of Historic Places. At twenty-one stories and 1.2 million square feet of interior space, it stands as one of the largest buildings in the City currently awaiting its turn at a second life. Trivers provided conceptual design for a proposed multi-family, mixed-use, adaptive reuse redevelopment that would include over 700 market-rate residential units; two levels of below grade parking; street-level commercial/retail spaces; rooftop pool and other tenant amenities distributed throughout the building; and a rooftop restaurant/bar.
Railway Exchange Conceptual Design
St. Louis, Missouri
Client: Carnegie Management Inc.
Size: 1.2 million SF





