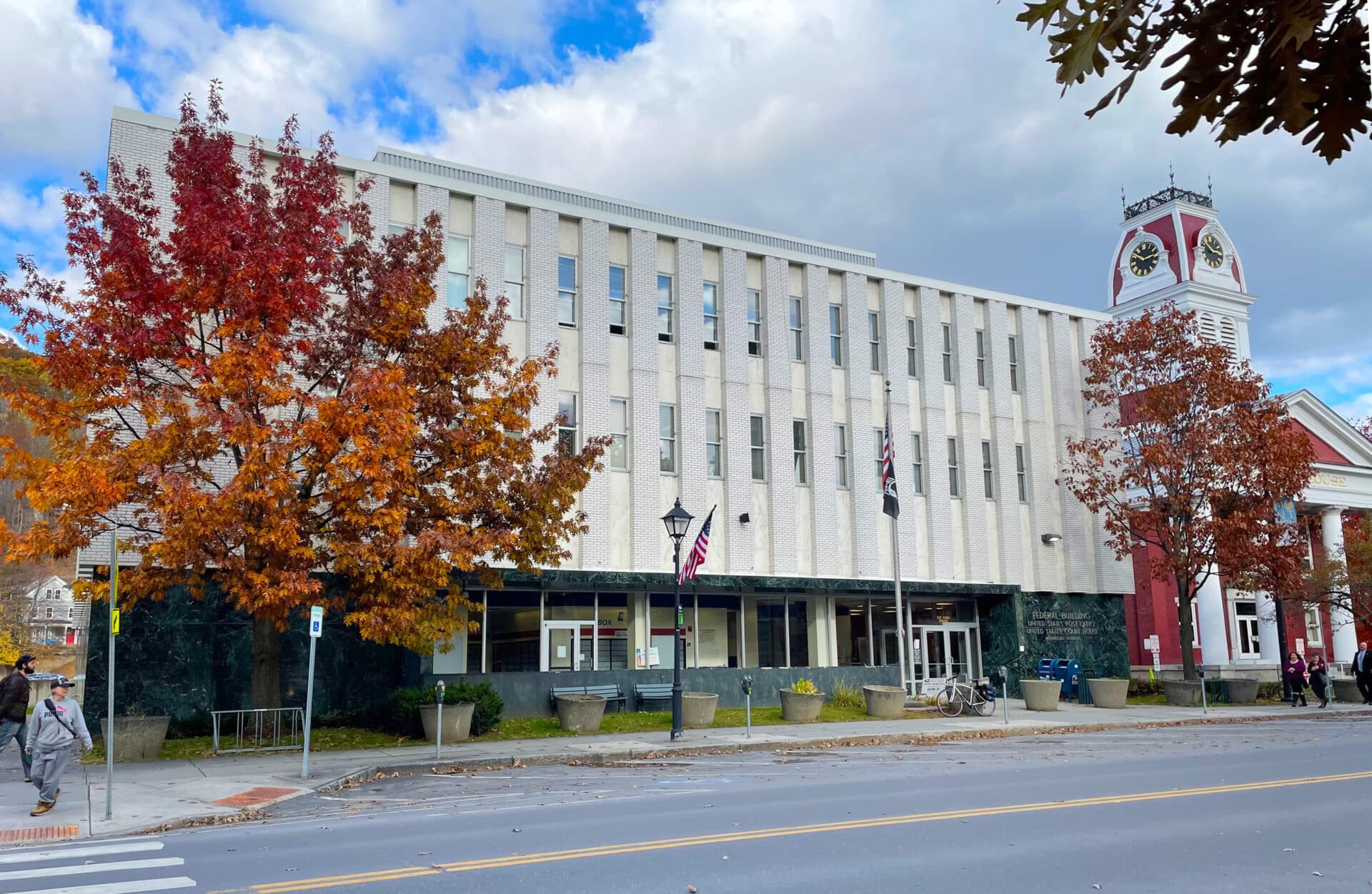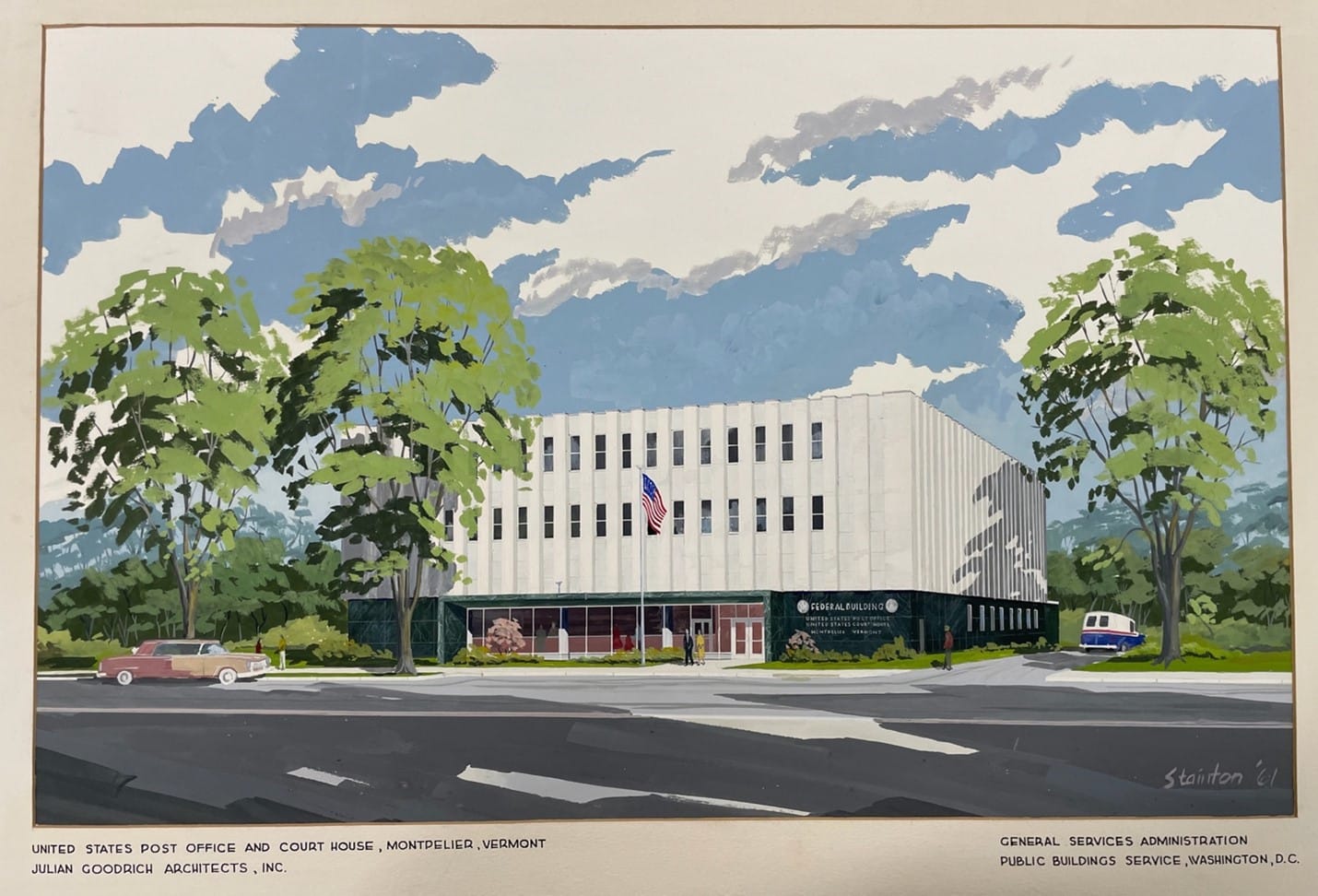The Montpelier Federal Building, a three-story structure erected in 1964, originally served as a federal courthouse and post office. Its architectural features distinctly showcase the monolithic and monumental modes of Modern Movement design, which gained popularity in 1964. While the post office continues to operate on the first level, court functions relocated in 1992, dedicating the upper levels exclusively to federal offices.
Trivers was engaged by GSA to execute a Building Preservation Plan (BPP) for the Montpelier Federal Building in Montpelier, Vermont. This plan plays a pivotal role for the historic building, facilitating the determination of preservation treatment levels based on the relative significance and integrity of each space. It includes the identification and evaluation of specific architectural elements within each zone, providing relevant treatment and repair guidelines.
The comprehensive plan crafted by Trivers serves as the guiding compass for GSA’s diverse projects. It directs efforts of all scales, responds to tenant alteration requests, ensures compliance with evolving codes and requirements, and steadfastly preserves historic materials.
Collaborating with a historic consultant, Trivers meticulously documented the building’s design, construction, and its impact on our collective history. Through on-site visits, the team captured photographs, conducted firsthand investigations into the Federal Building’s conditions and site, studied building materials, and assessed the remaining historic integrity within the structure. Upon returning, Trivers compiled a detailed report for GSA, delineating building preservation zones and presenting recommendations for the repair, restoration, and maintenance of both the exterior and interior areas of the building.




