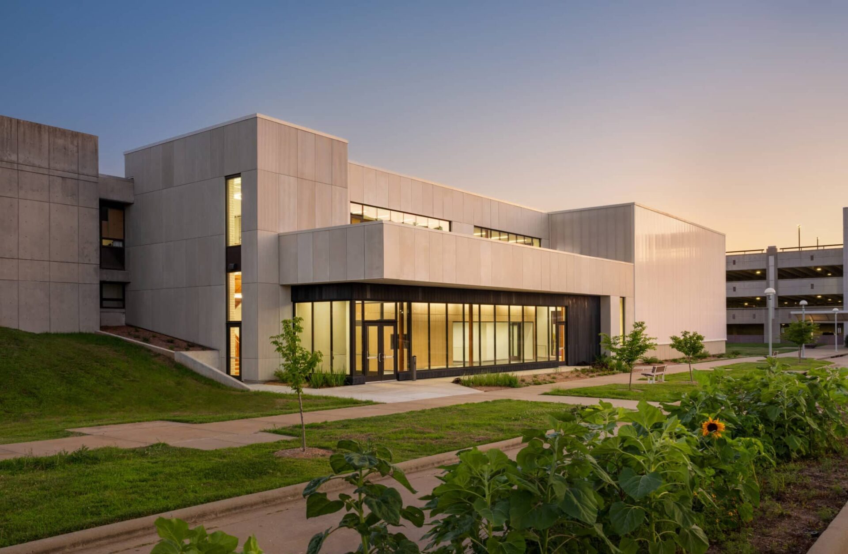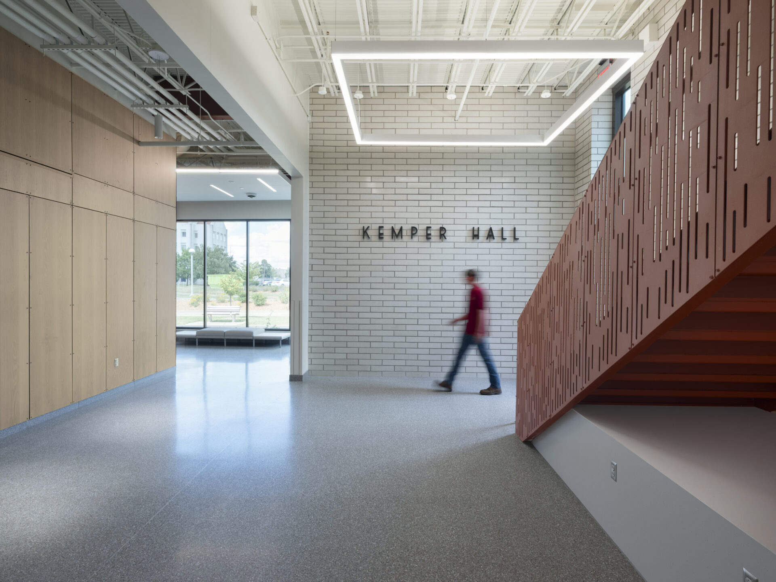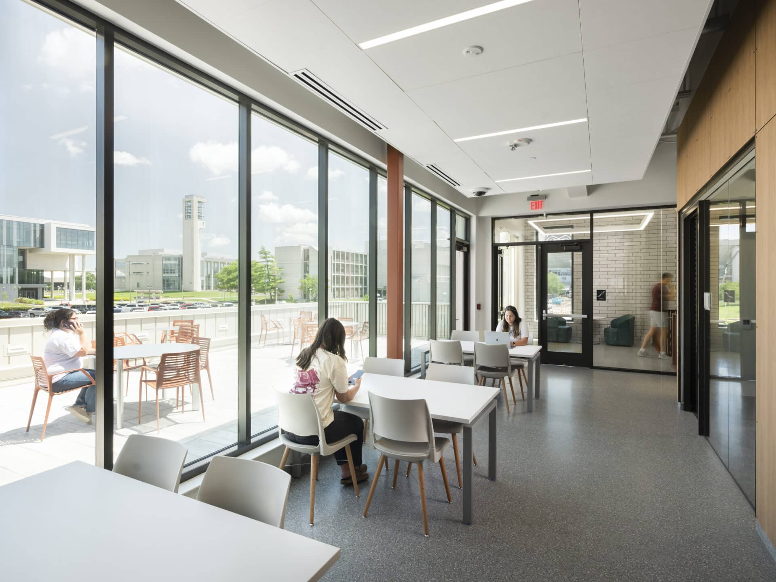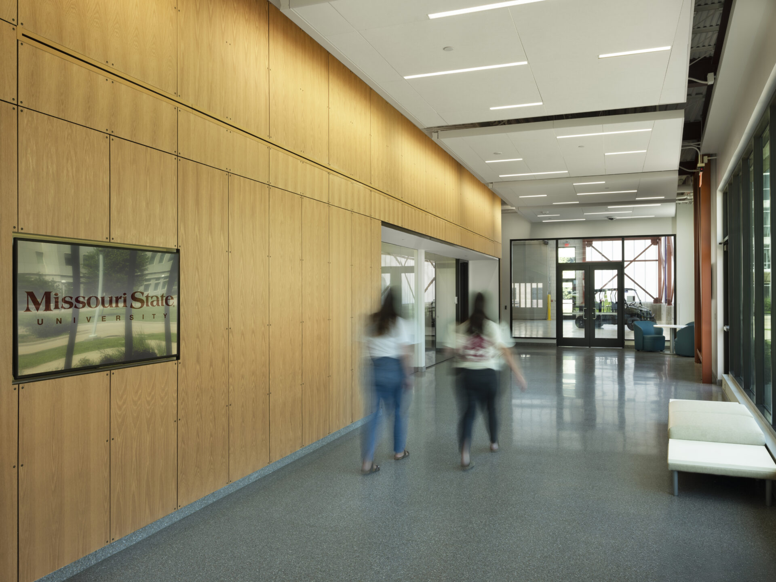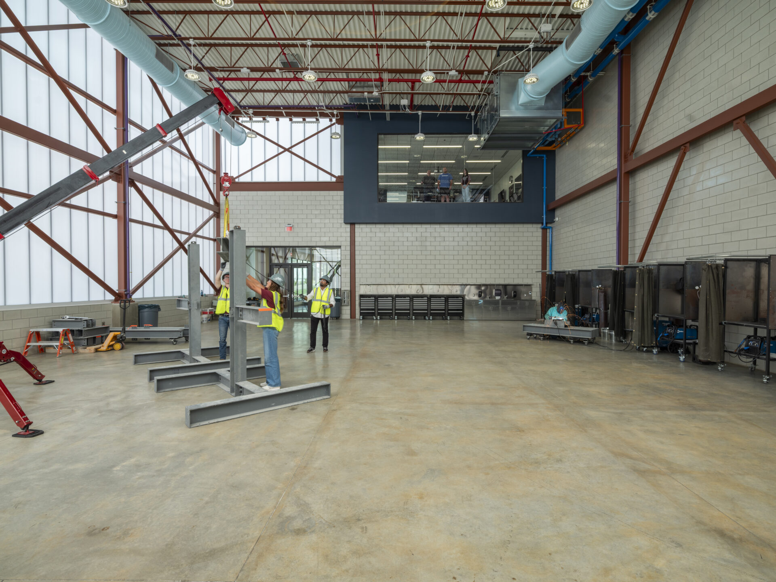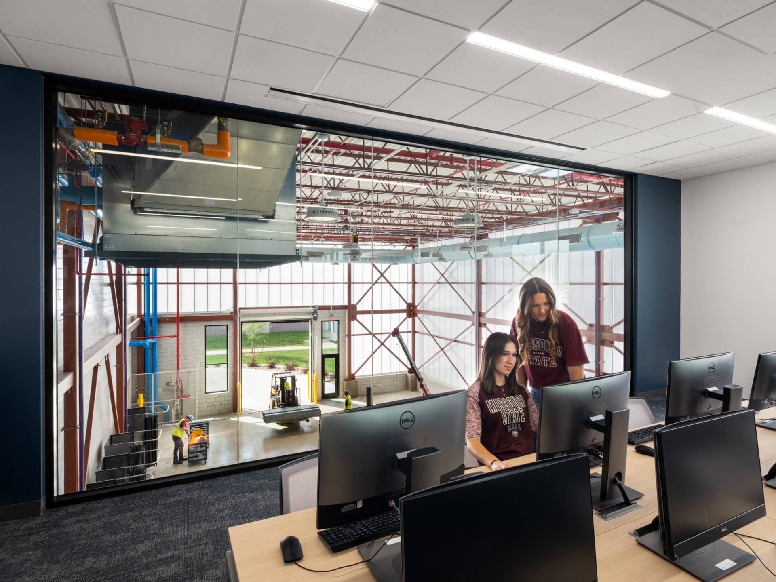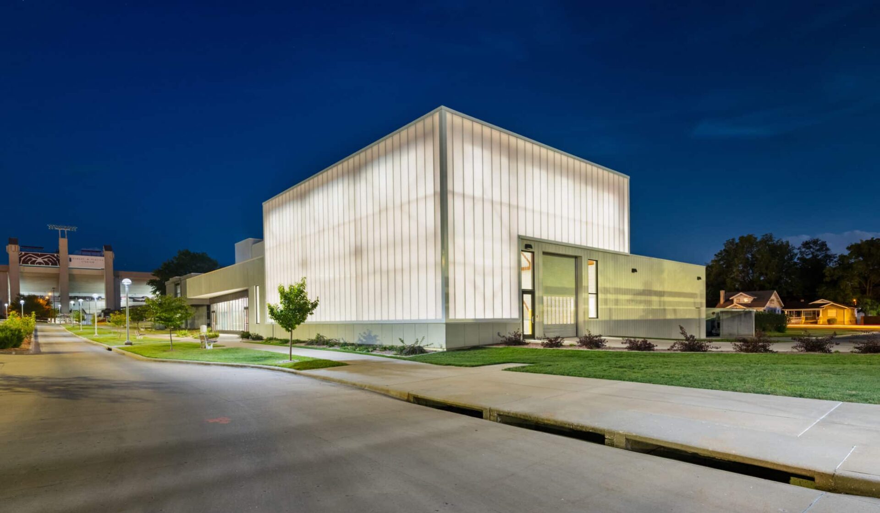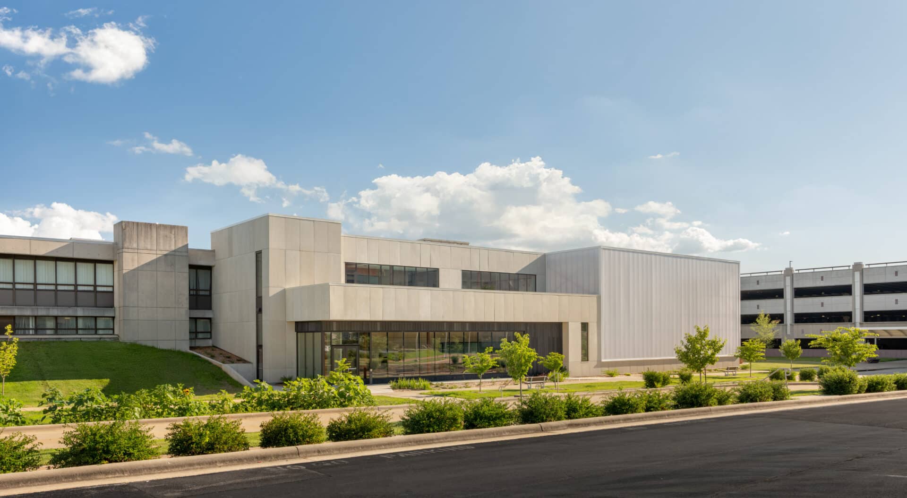Kemper Hall, Missouri State University’s hub for innovation and learning, houses a diverse range of departments including Physics, Astronomy, Materials Science, and the College of Business’ Department of Technology and Construction Management. Located on the northwest corner of Kemper Hall, the two-story, 9,000 SF addition features a double-height training lab and fosters a sense of community with a shared lobby, multiple student collaboration spaces, modern restrooms, and enhanced facilities on the second floor, including a relocated computer lab and serene outdoor student balcony areas.
The design concept centers on creating a transparent, light-filled addition that compliments the existing brutalist structure. Glass elements in the lobby and pre-function area allow visual connections to the original building, while the double-height training lab incorporates a translucent wall system for ambient daylight. The private and service areas maintain an extension of the existing building’s character, with materials that reflect this aesthetic.
Notable building materials include ultra-high-performance concrete panels with varied finishes, zinc panels at the entry façade, and interior features like polished concrete and exposed structural systems. The design emphasizes an educational opportunity for construction management students, with materials and systems that promote learning, while a new steel stair encourages interaction and exploration.
