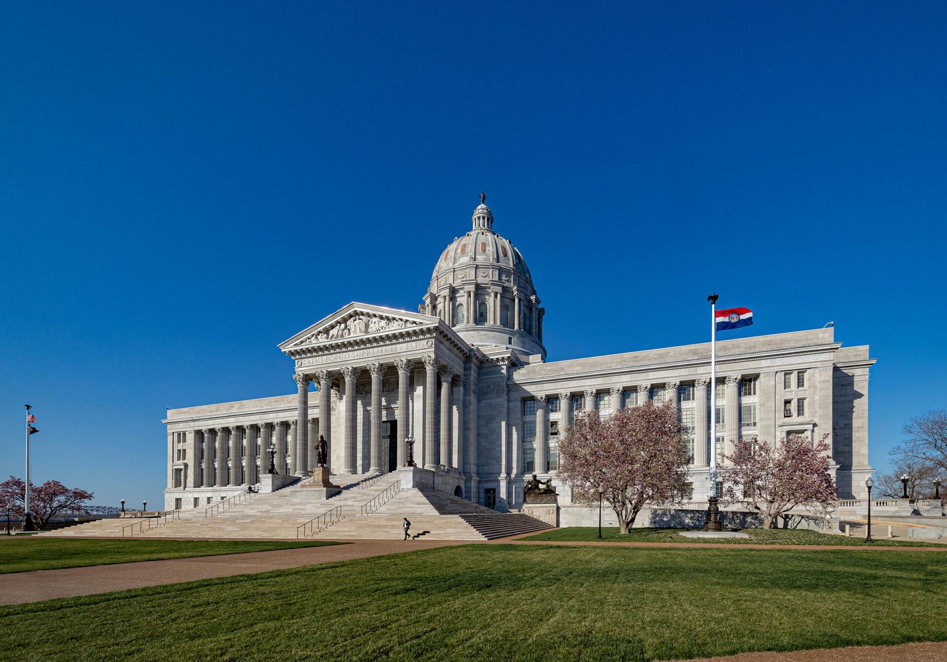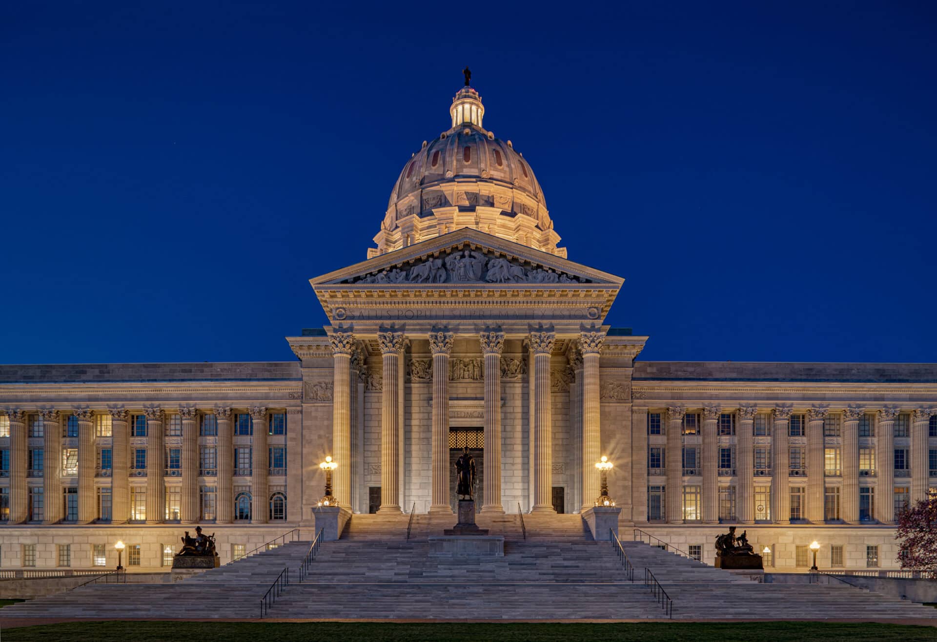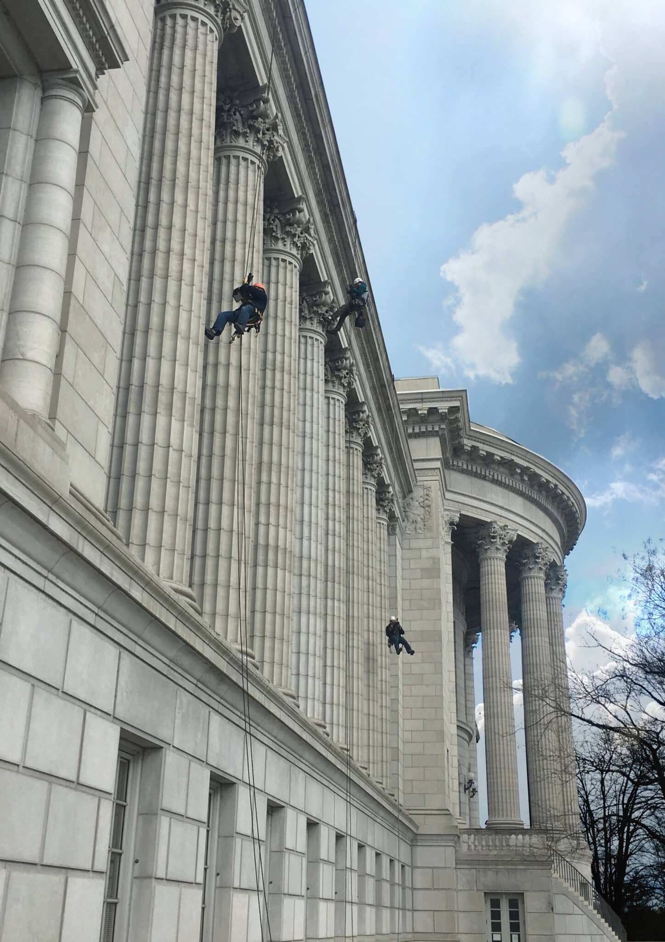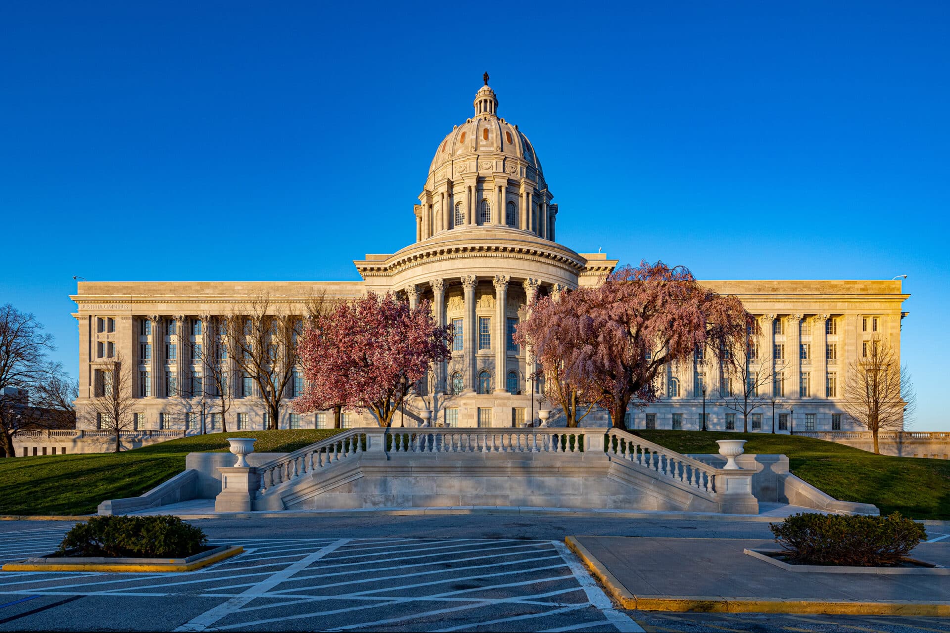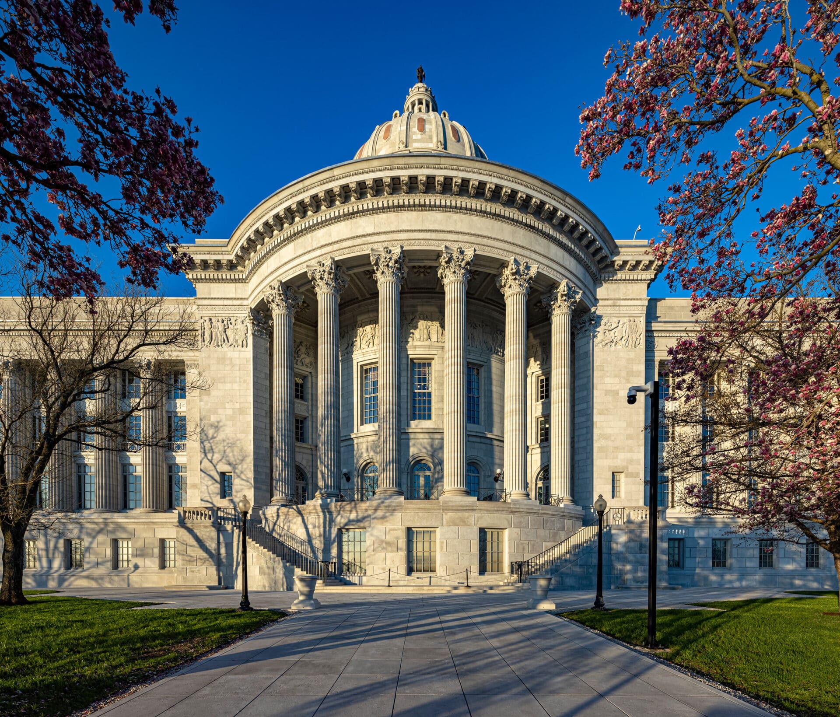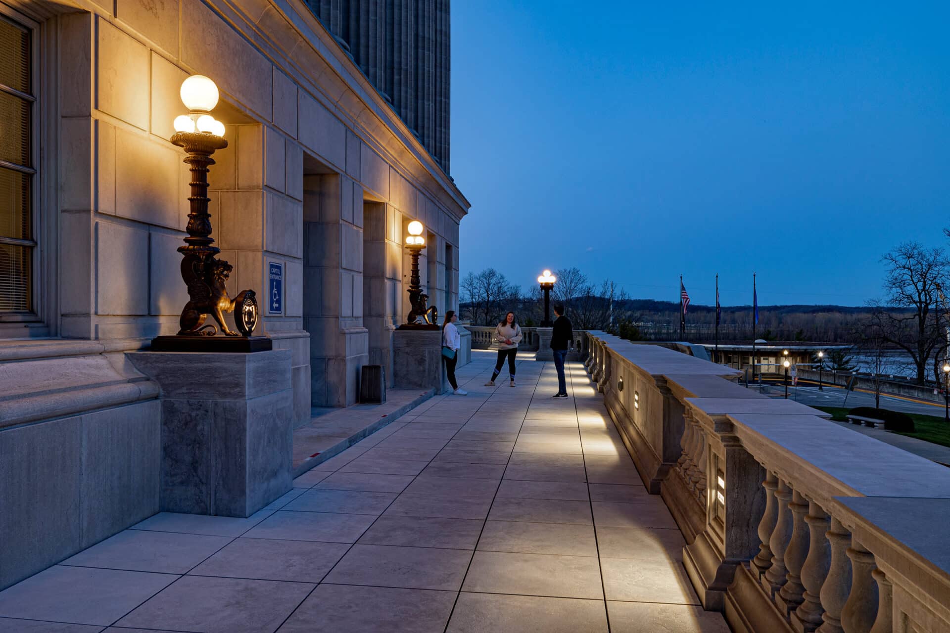An impressive domed structure sited on the bluffs of the Missouri River in Jefferson City, the Missouri State Capitol features extensive use of premiere local materials. The 329,000 square foot building covering over 3 acres was originally constructed between 1913 and 1917. Many of the interior features have been painstakingly maintained and remain a source of pride for state citizenry and in some instances have been the recipient of national acclaim.
The exterior stonework, while equally as impressive, had succumbed to decades of weathering. The design team worked with the State of Missouri to evaluate the conditions on the existing building, the surrounding terrace pavers and balustrades, and all components of the monument plaza. The program included stabilizing unsafe stonework, stopping deterioration from water-intrusion, and replacing and/or cleaning weathered stone that had become aesthetically unattractive.
The design team provided specific details for the unique repair and cleaning requirements of limestone over the ¼ mile of building façade and up the 340-foot height to the top of the lantern above the dome. Each stone in the building’s facades were numbered and the repairs were fully described for each unique stone. All the sky-facing surfaces were also treated with modern waterproofing materials or covered with new period-correct, lead-coated copper. The work also included replacement of severely deteriorated paving stone around the site, and refurbishment of statuary and historic cast-iron light fixtures located around the building.
General Contractor on the project was Bulley & Andrews Masonry Restoration, and consultants included Wiss, Janney, Elstner Associates, McClure Engineering (Columbia, MO), Pillar Design Group, The Russell Group Ingenium, SSC Engineering and Randy Burkett Lighting Design.
