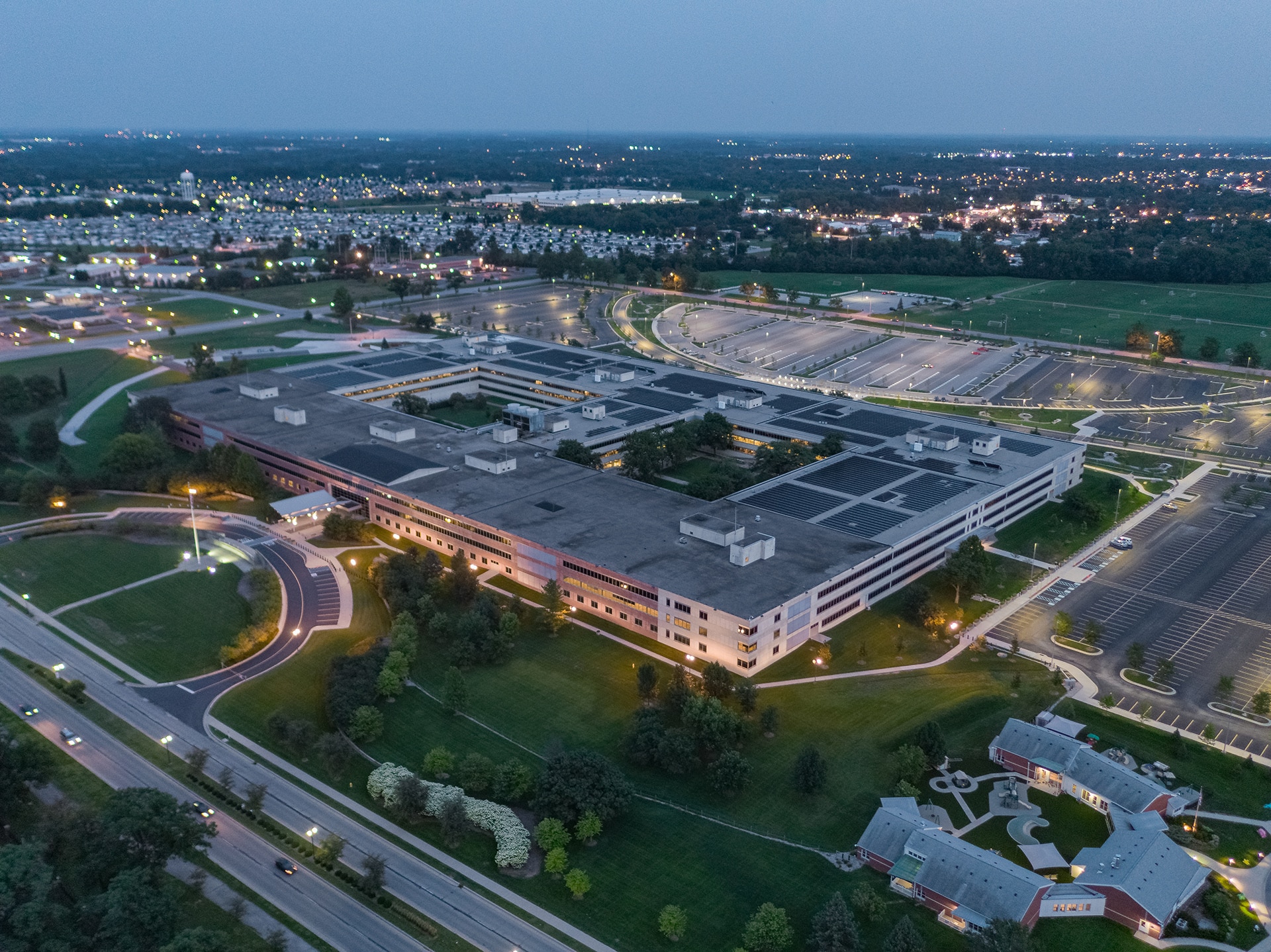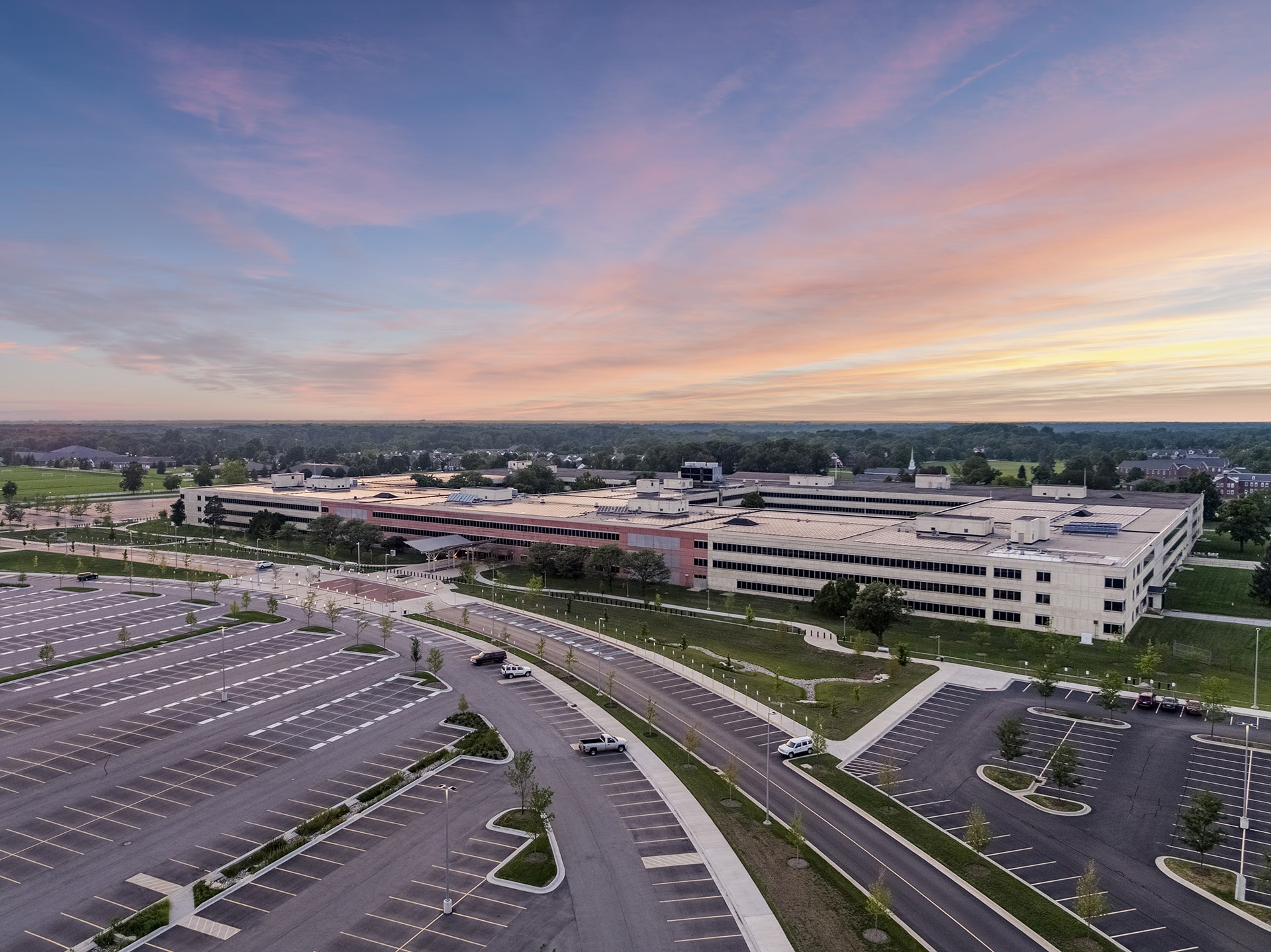Though the Emmett J. Bean Federal Center’s ownership and role in U.S. military actions has changed over time, today it stands as one of the United States’ largest military facilities, second only to the Pentagon. Innovation and problem solving directly led to the vision for and existence of the centralized Army Finance Center. To ensure members of the army and their families would receive their deserved pay on time, Army finance operations were consolidated to this central location in Indianapolis. As a result, the Army Finance Center became known as the “home of the Army dollar”.
Though originally an excellent example of mid-century modern architecture with streamlined design and functional efficiency, modifications over the years have resulted in a loss of historic integrity, parapet failures and water infiltration. The project scale is enormous. Project scope includes replacement of the northern roof which covers approximately 4 acres. The façade repairs entail approximately 150,000 square feet of surface area. Additionally, repairs to over 2 miles of windows may be incorporated via a Contract Option. Along with the roof repairs, the rooftop cooling towers are being replaced as they have reached the end of their useful life.
In 2020, Trivers was selected as lead architect for the project through a GSA Design Excellence solicitation. As lead architect and lead historic architect for the project, the design team was tasked with creating repair solutions for the property while also exploring an overall vision for the exterior through further development of the Building Design Standard. The design team led an extensive investigation to determine the cause of failures at the parapet, roof and façade. Thermal imaging, core samples, hands-on investigation via man lifts were all methods utilized to create a better understanding of the building’s issues.








