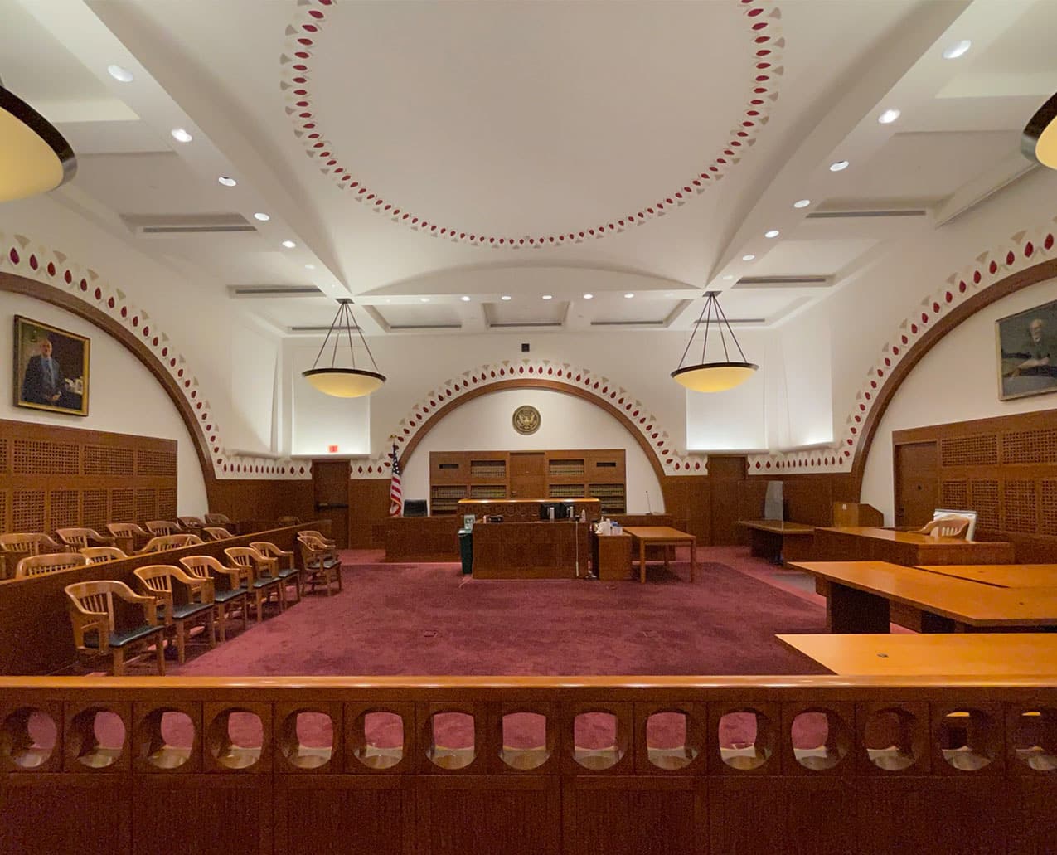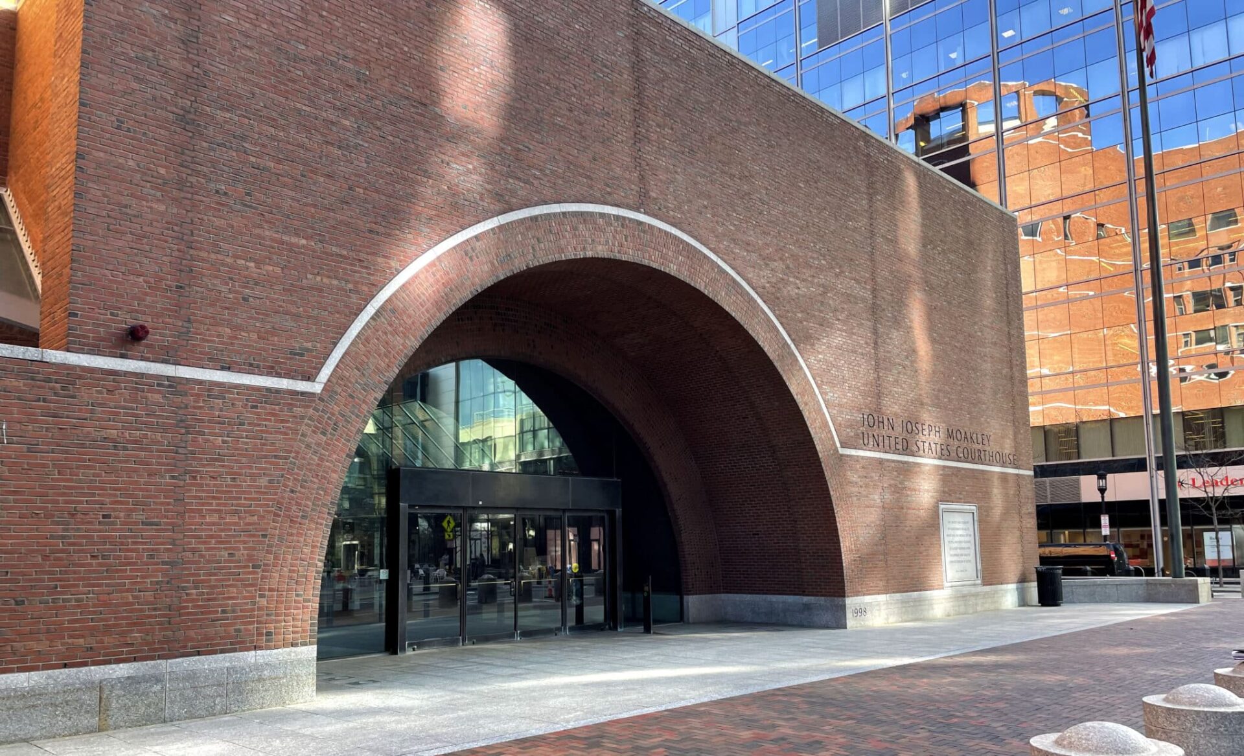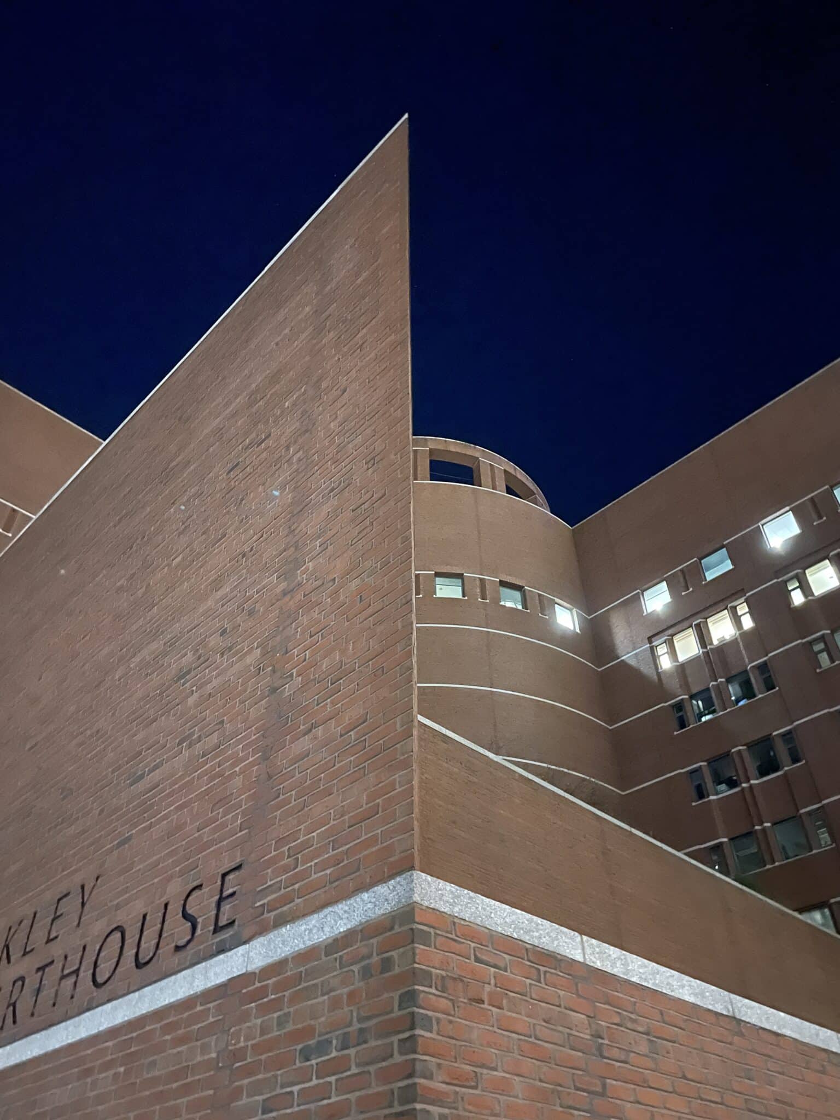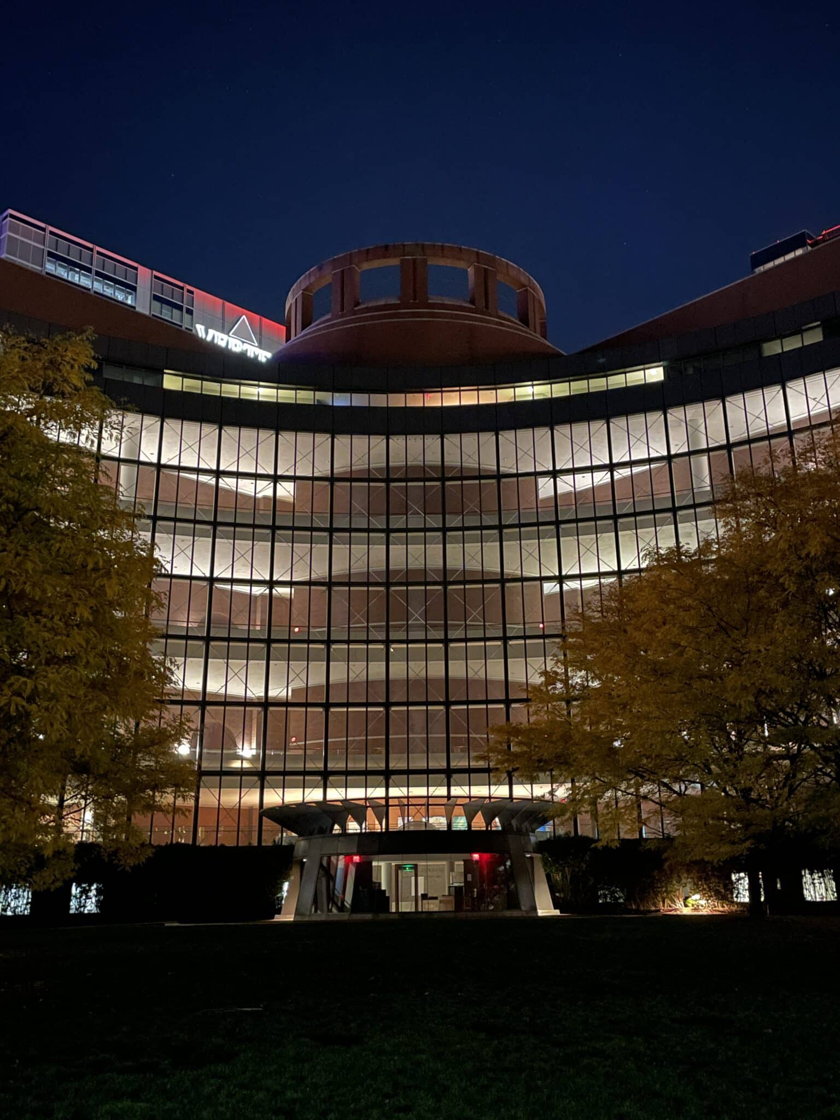The Moakley Courthouse, completed in 1998 and designed by Pei Cobb Freed & Partners, stands as a notable example of Post-Modernist architecture. Nestled along the picturesque Boston Harbor, its construction catalyzed the evolution of the Fort Point neighborhood, leaving an indelible mark on the city’s skyline.
Externally, the courthouse boasts a distinctive design featuring a blend of brick façade with vertical curtain walls on the city side, while a sweeping curtain wall on the waterfront floods the interior with natural light, offering stunning views of the harbor. Inside, the layout is thoughtfully arranged with circulation spaces and atria facing the waterfront, leading to courtrooms of varying sizes and styles. Private office suites occupy the city side, offering a sanctuary for productivity. Throughout, minimalist and geometric details pay homage to the materials of brick, granite, and bronze, creating an atmosphere of understated elegance. A prominent spatial feature is the Boston Panels, striking monochromatic paintings by renowned artist Ellsworth Kelly. These artworks, part of the GSA Art in Architecture program, seamlessly complement the design of the Moakley Courthouse.
Trivers was tasked with documenting the courthouse comprehensively to create a Building Design Standards (BDS) document. This document serves as an encyclopedia for the building’s concept, design, maintenance, and future growth of the building. Trivers audited and recorded the materials, finishes, fixtures, signage, and all other components that contribute to the character of the Moakley Courthouse. The BDS document advises property management how to preserve and complement the original intent of the architecture with any future work that may occur as well as prepare the building for application to the National Register of Historic Places as it ages into eligibility.






