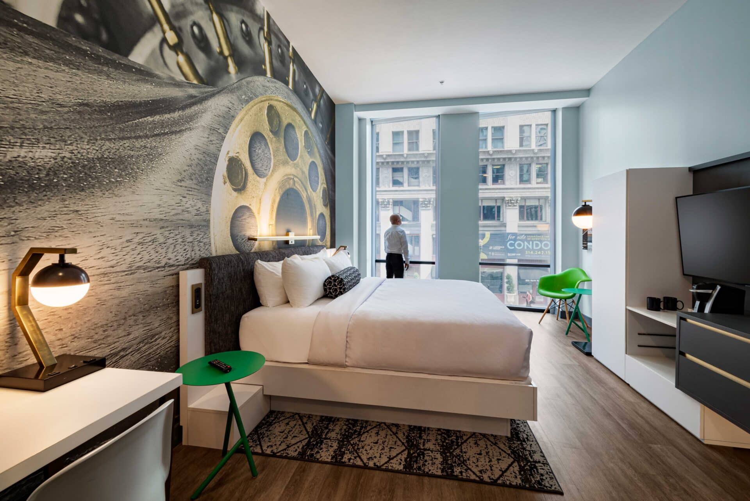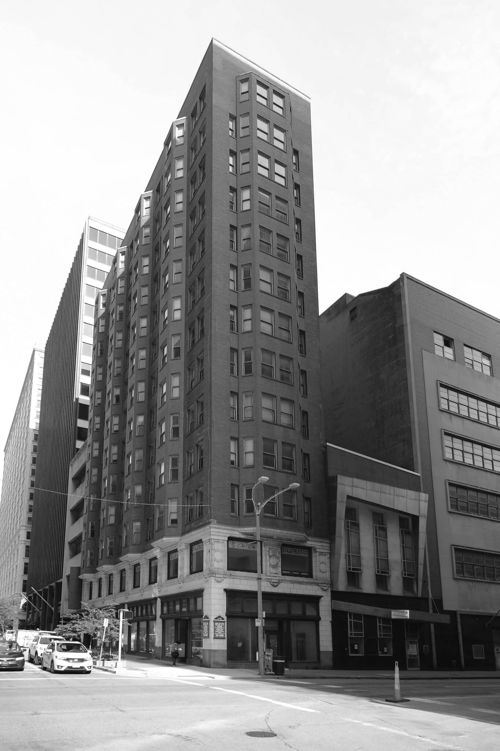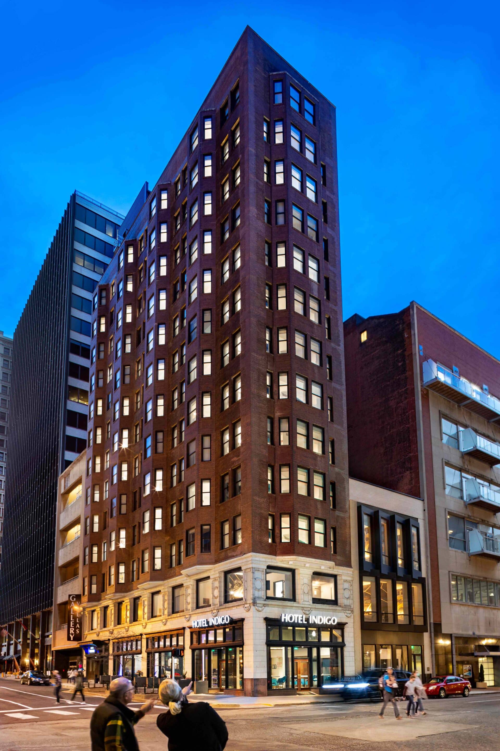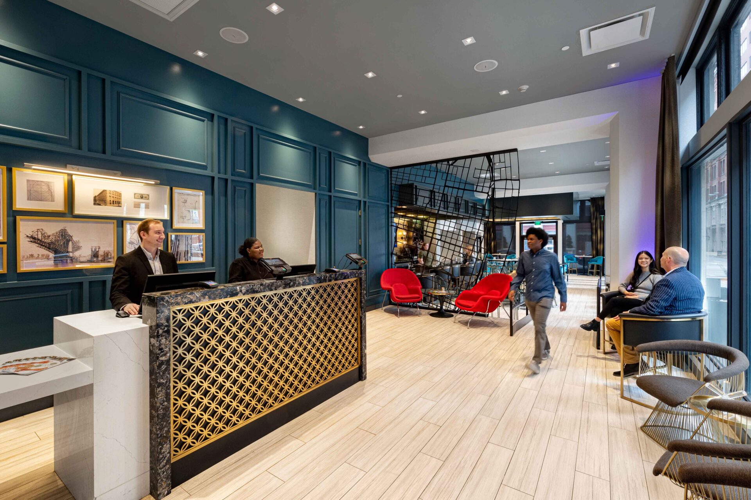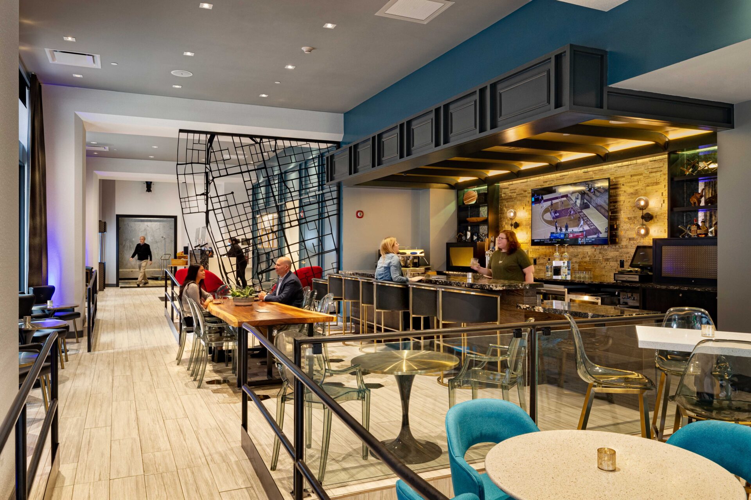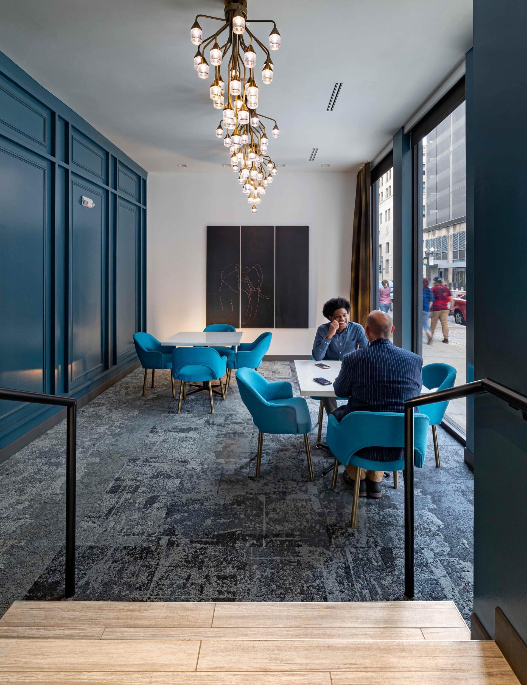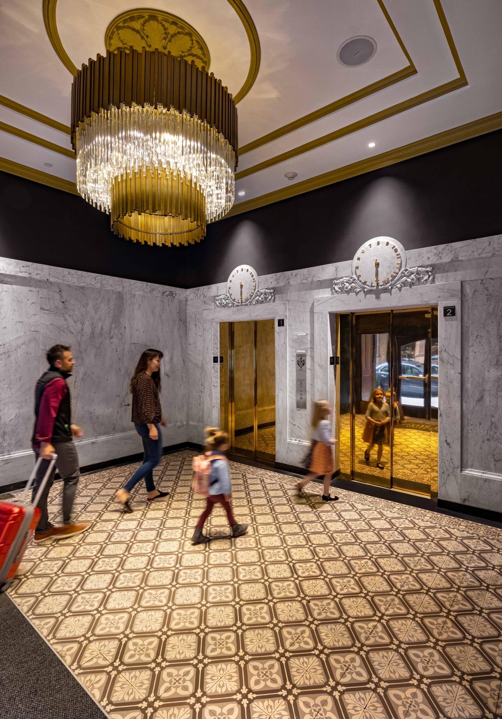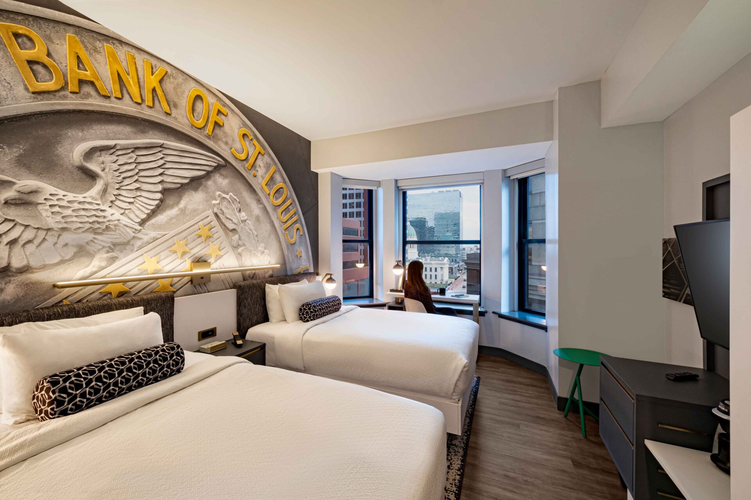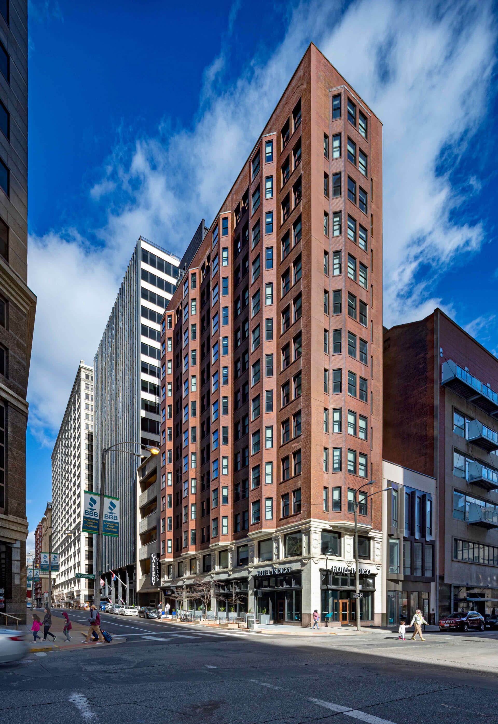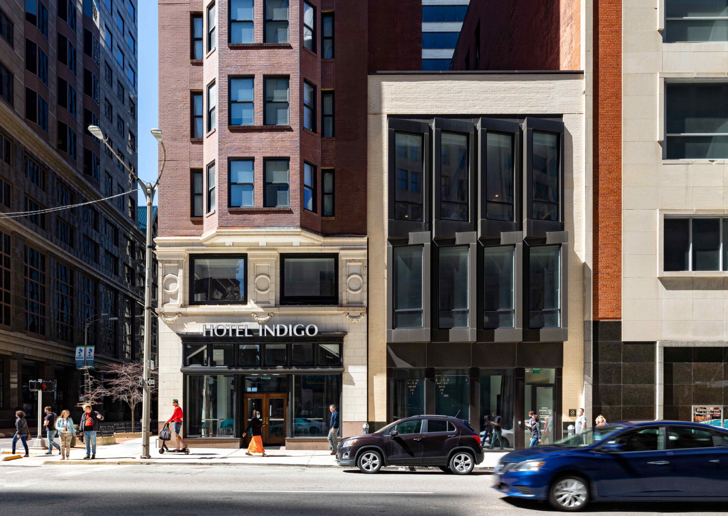Hotel Indigo in the historic LaSalle building is currently under design with an expected construction completion date in Fall 2018. Originally designed in 1909 by Isaac Taylor, the LaSalle Building rises 13-stories and features bay windows beginning at the third story with terra cotta and cast iron cladding and details cladding the first and second stories.
Trivers is leading the design team through documentation of a full rehabilitation of this unique building as well as a renovation of the adjacent office building for use as an 88-key hotel. Exterior improvements on the LaSalle building include full window replacement for all upper stories, masonry and terra cotta repair, roof replacement, and a new rooftop deck and penthouse extension. A new stair tower will be constructed on the north side to meet current life safety code requirements. The adjacent office building design includes a completely new façade meant to serve as a modern interpretation of the historic bay windows on the LaSalle building. Trivers also served as historic consultant on the project working closely with the Missouri State Historic Preservation Office and the National Park Service to achieve an approval of the proposed renovation.
The design team worked with the Owner and Hotel Indigo brand representatives to create the neighborhood story. The story is meant to bring a unique perspective and understanding of each particular Hotel Indigo and it’s placement within a city. Providing a lens from which the interior design would be developed, the narrative centers around the history of transportation in St. Louis and site on which the LaSalle building was constructed. Interior program for this Hotel Indigo includes a full restaurant and bar on the first level, meeting rooms and suites on the second and third levels, a fitness center and specialty roof top bar.
