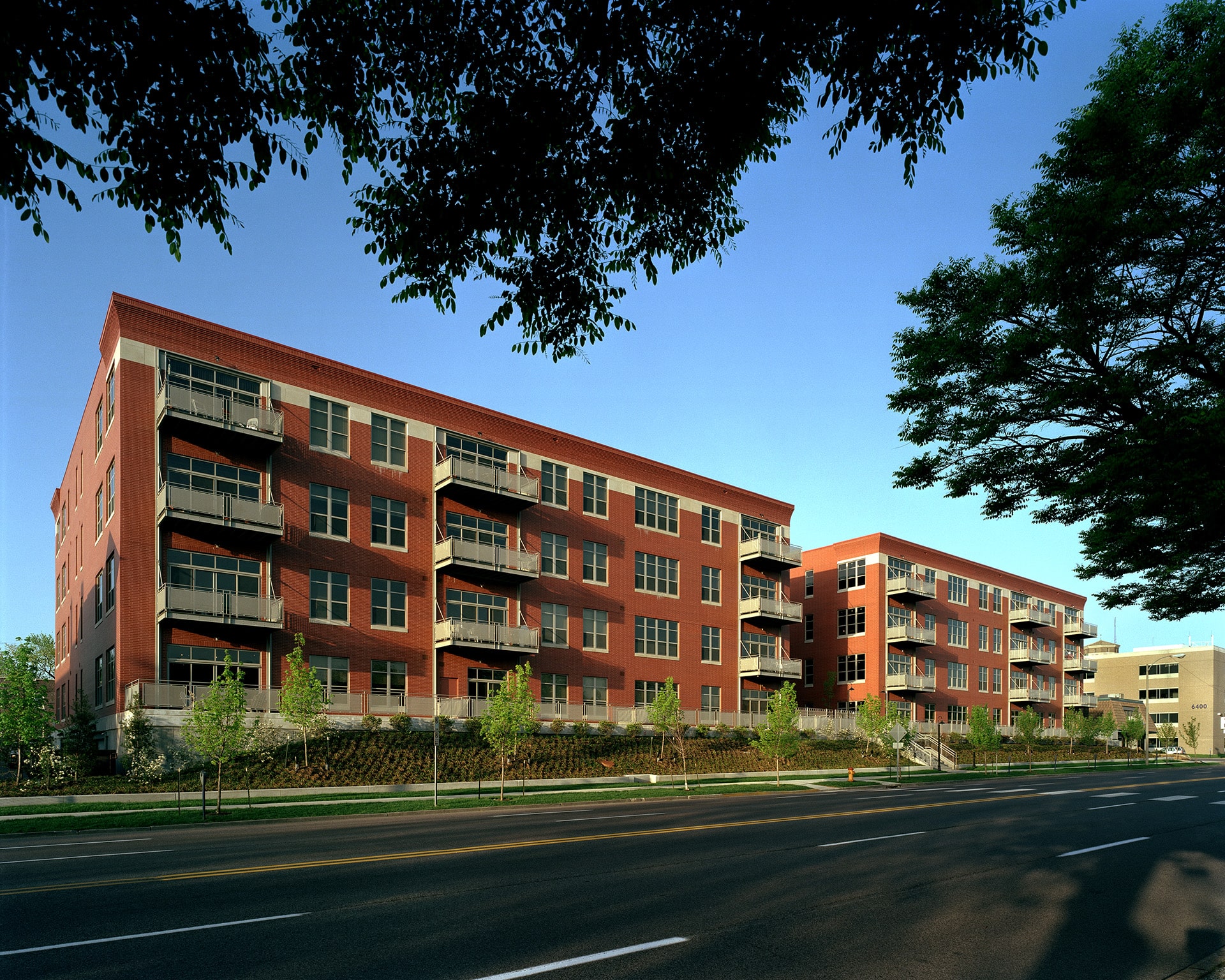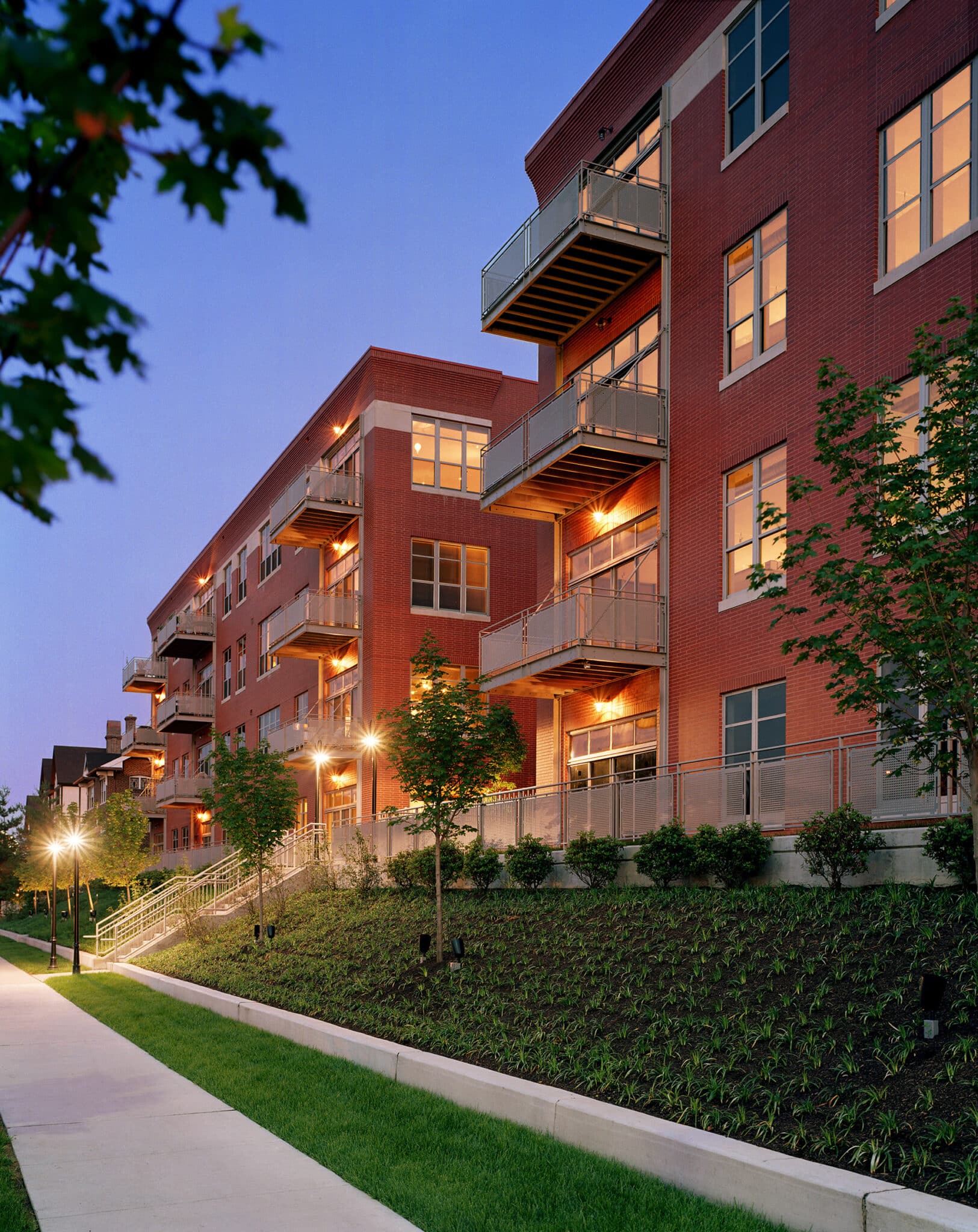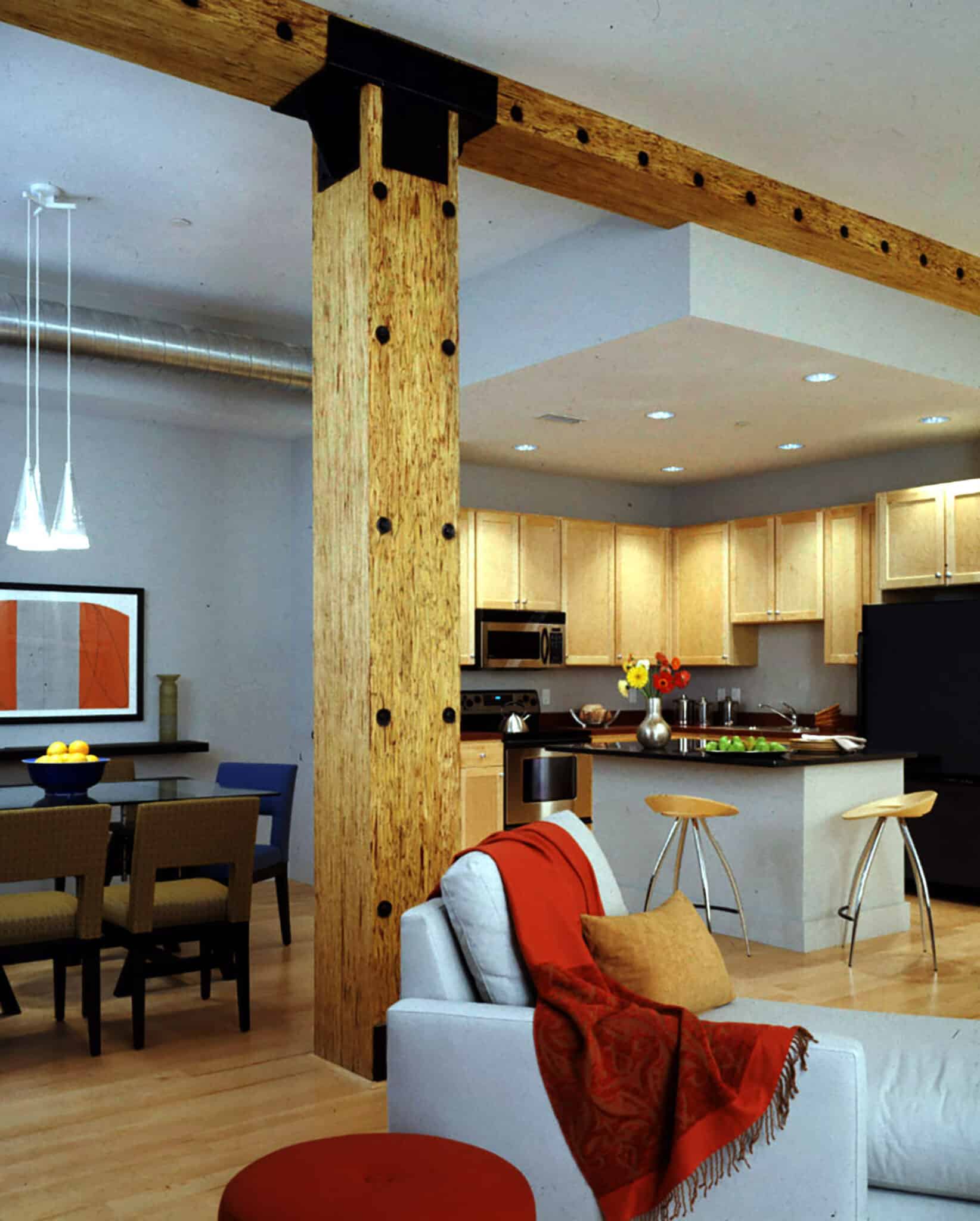The Hi-Pointe Lofts were designed to reflect the massing and simplicity of early 20th Century St. Louis warehouse buildings. The new construction afforded the project the opportunity to progress without being constrained with the limitations of existing conditions in order to integrate modern day amenities, uniform unit sizing and adequate parking for each building. Characterized by large expanses of windows, cantilevered steel balconies and a masonry corbelled cornice, the exterior gives a nod to the functional designs of early load-bearing masonry warehouses. Within, the units feature 11-foot ceilings, featured by an exposed engineered wood superstructure, highlighted with exposed spiral duct work along with hardwood and Italian marble floors.
Hi-Pointe Lofts
St. Louis, Missouri
Client: Conrad Properties
Size: 110,000 SF
Trivers Role: Lead Architect





