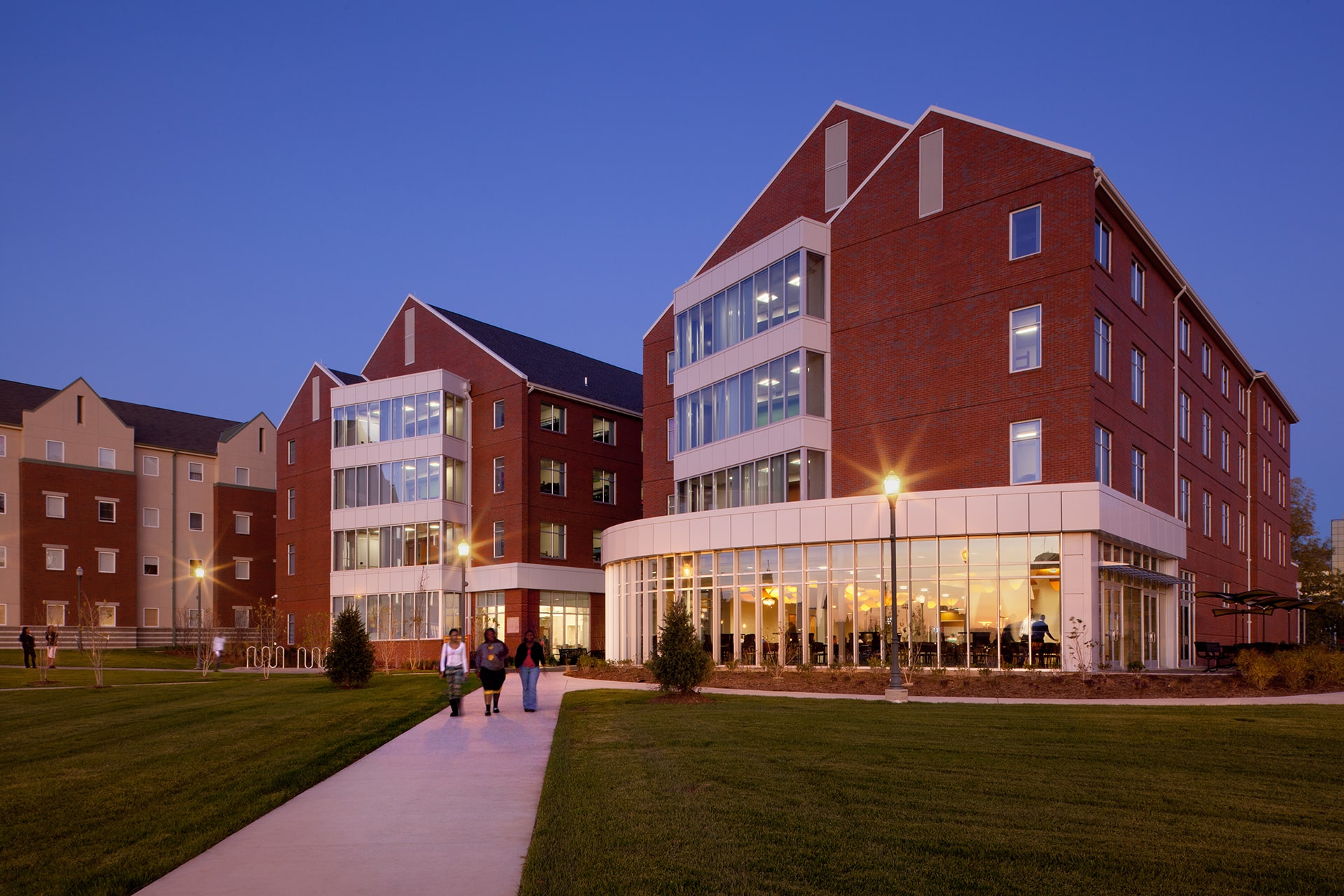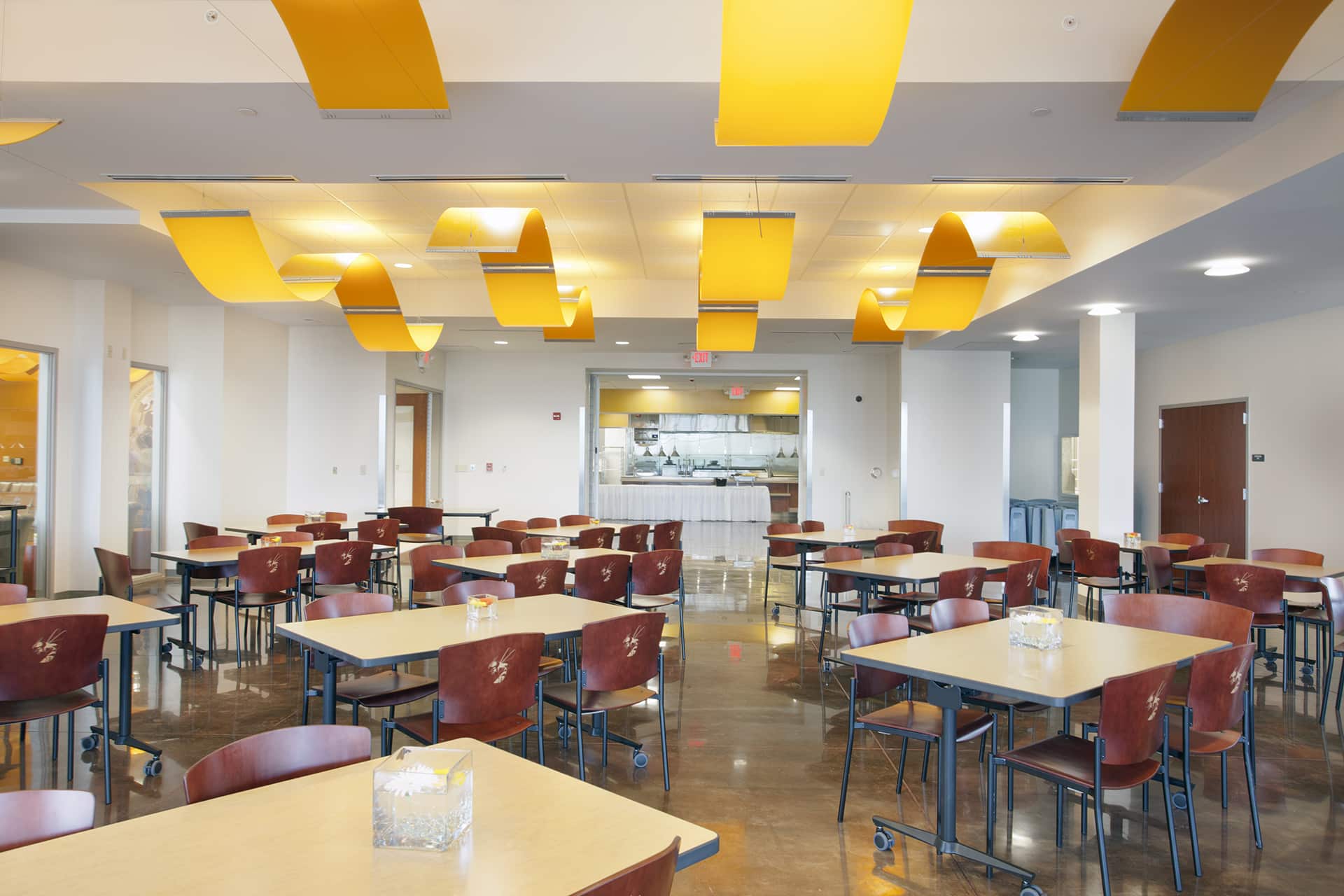Trivers was selected to design a new 200-bed freshman residence hall and a 300-seat dining facility on the Harris-Stowe State University campus. The new residence hall is a four-story structure with three floors of student communities and first floor dining hall, student support and building support services.
The U-shaped structure is divided into two student communities per floor with a total of 66 students on the second, third and fourth floors. Each floor has one resident advisor semi-suite, four single bedroom semi-suites and 12 double bedroom semi-suites. Each residential floor provides student services including two quiet study rooms, two large group study rooms and floor lounge.
The first floor of the building includes the residence hall and dining entrance lobby, reception desk, mail room, public bathrooms, resident director apartment, student affairs conference room, exercise room, central laundry and student community kitchen.
The dining hall serving area is a scramble-type presentation where students enter through a common check point and then are able to choose between food venues throughout the space. Venues include a pizza oven, creation station, grill station, comfort food station, deli station and a soup/salad bar. Additional support stations, such as beverage, sweet bar and grab-n-go are included.







