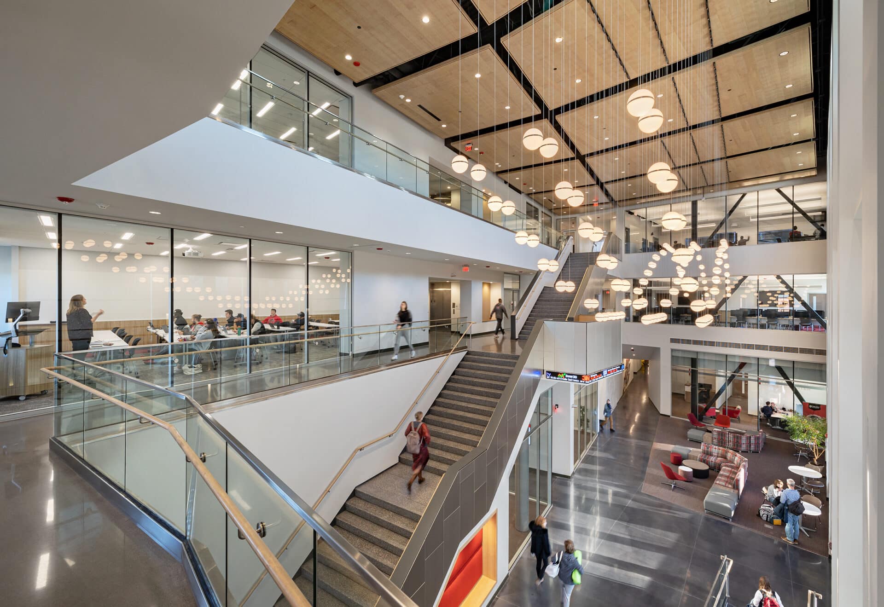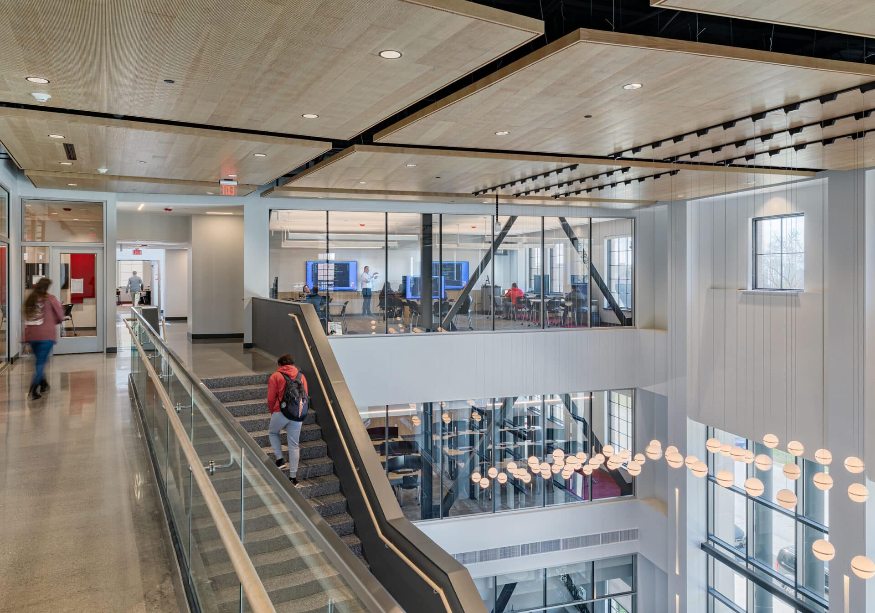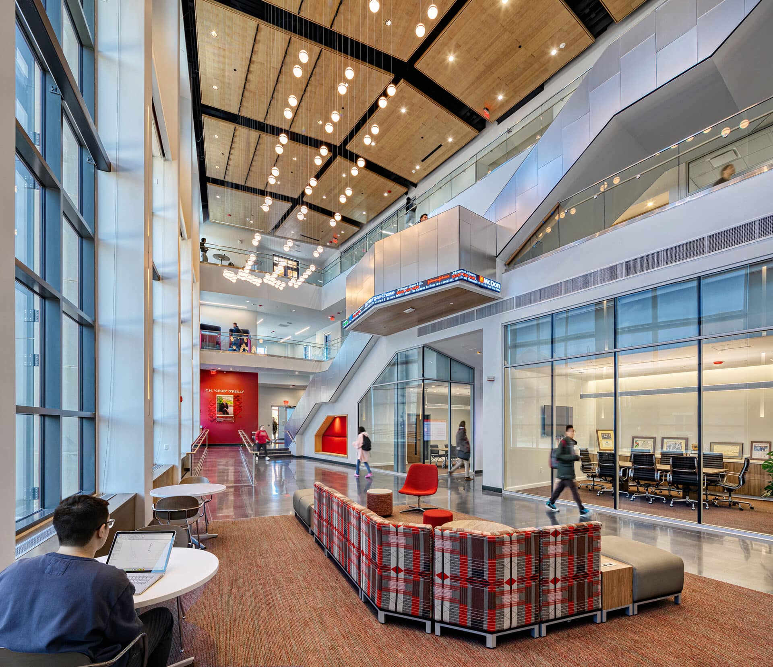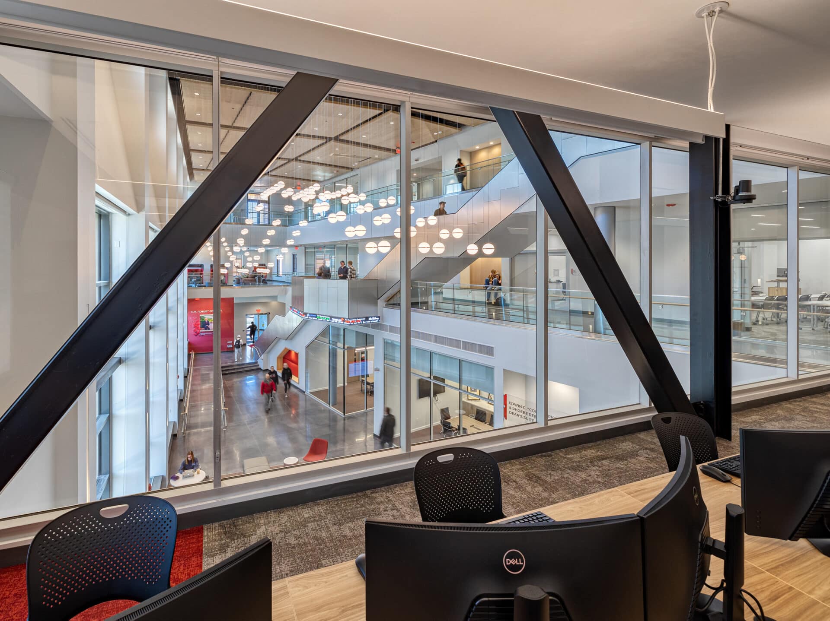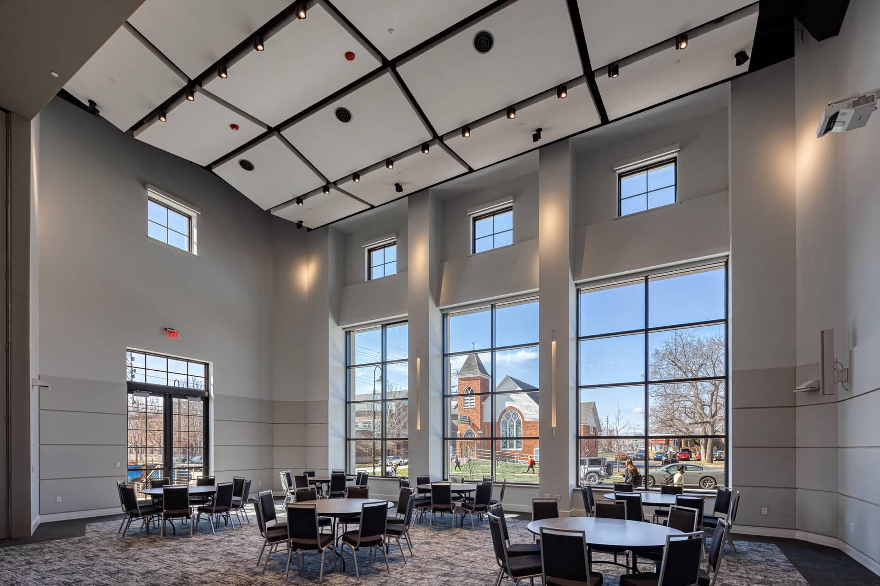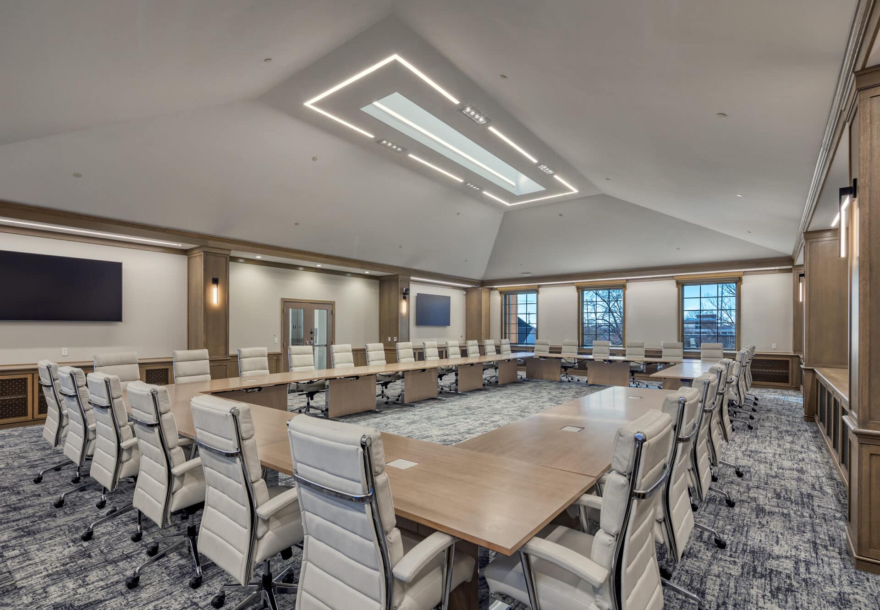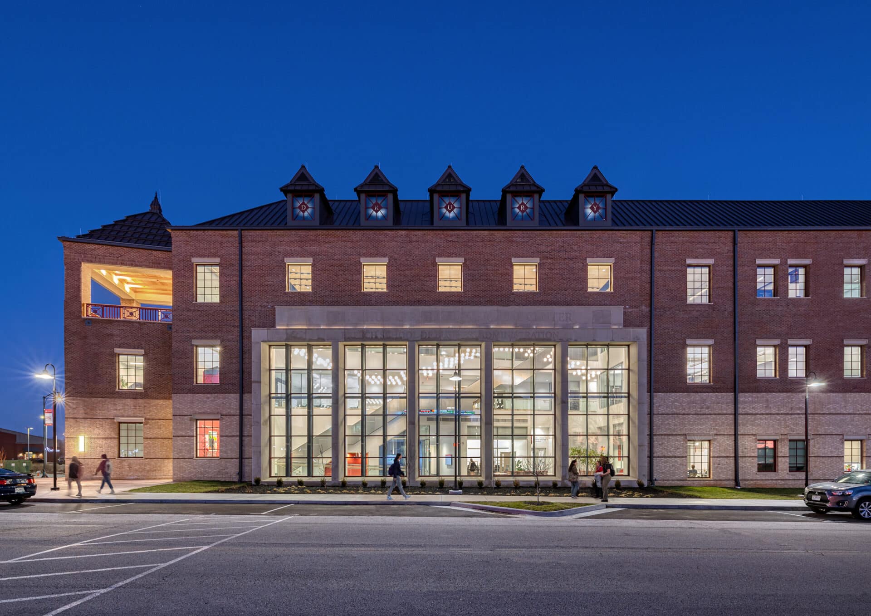Trivers partnered with Cooper Robertson on the first new academic building at Drury University in more than two decades. The three-story, 56,700-SF facility is the cornerstone of Drury’s campus master plan and was made possible entirely through private donations. Designed to foster interdisciplinary learning, the building brings together the Breech School of Business Administration and the Department of Political Science and International Affairs under one roof.
The layout includes state-of-the-art collaboration zones including high-tech labs, flexible active-learning classrooms, guidance services, and food service spaces where students and Springfield residents seamlessly converge. Trivers designed interior environments that include light-filled classrooms with movable furniture and integrated displays, a grand atrium staircase, and flexible settings that support active, experiential learning.
Connected by a colonnade, the adjacent 10,500-SF Center for Executive Education extends the building’s reach with a conference center, flexible event space, and a café open to the public. Serving both campus and community, the facility creates new opportunities for collaboration, executive training, and engagement well beyond the classroom. In fall 2022, the Enterprise Center opened its doors to students—Drury’s largest incoming cohort yet—marking a bold step in creating a campus ready for 21st-century collaboration and community engagement.
