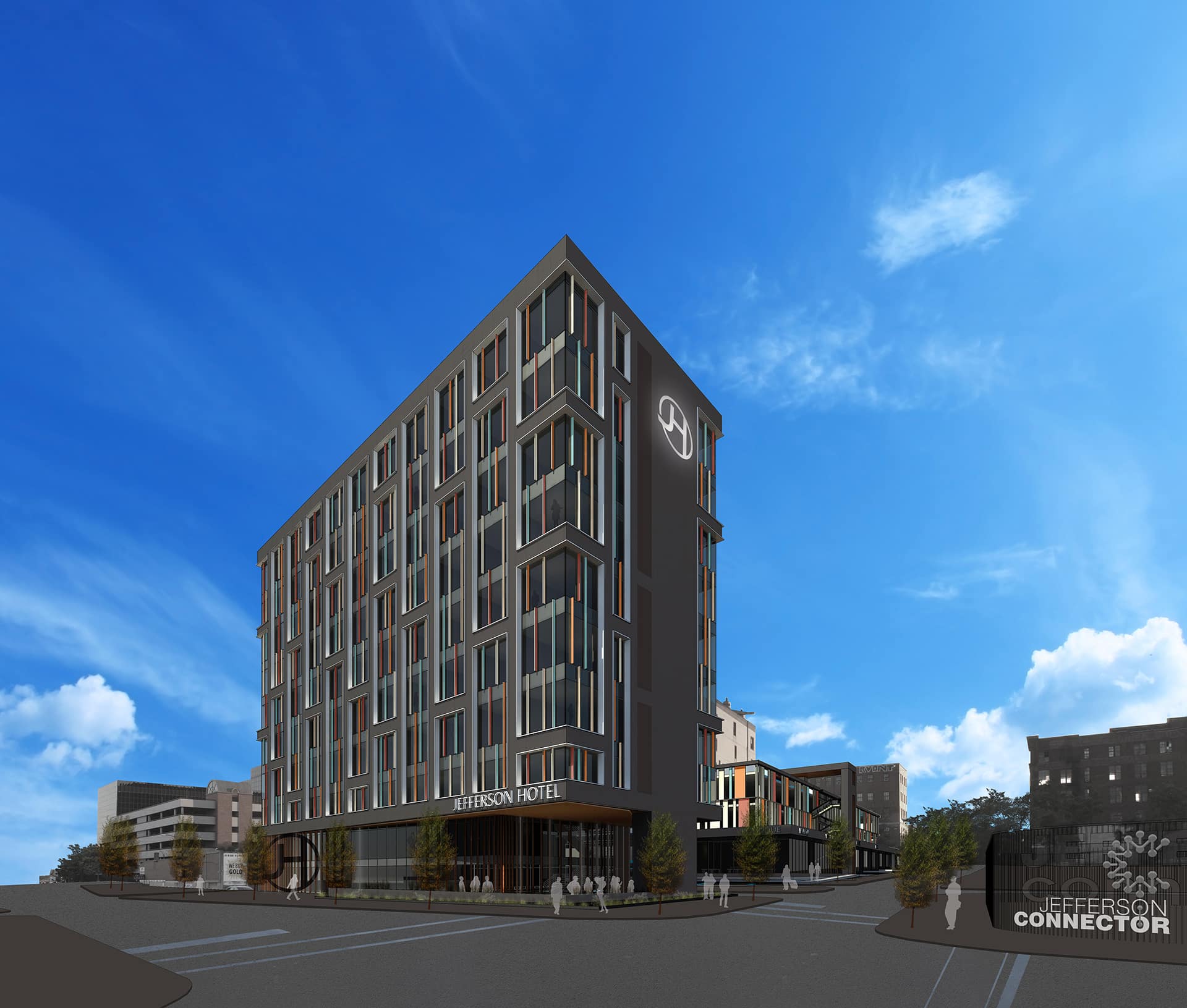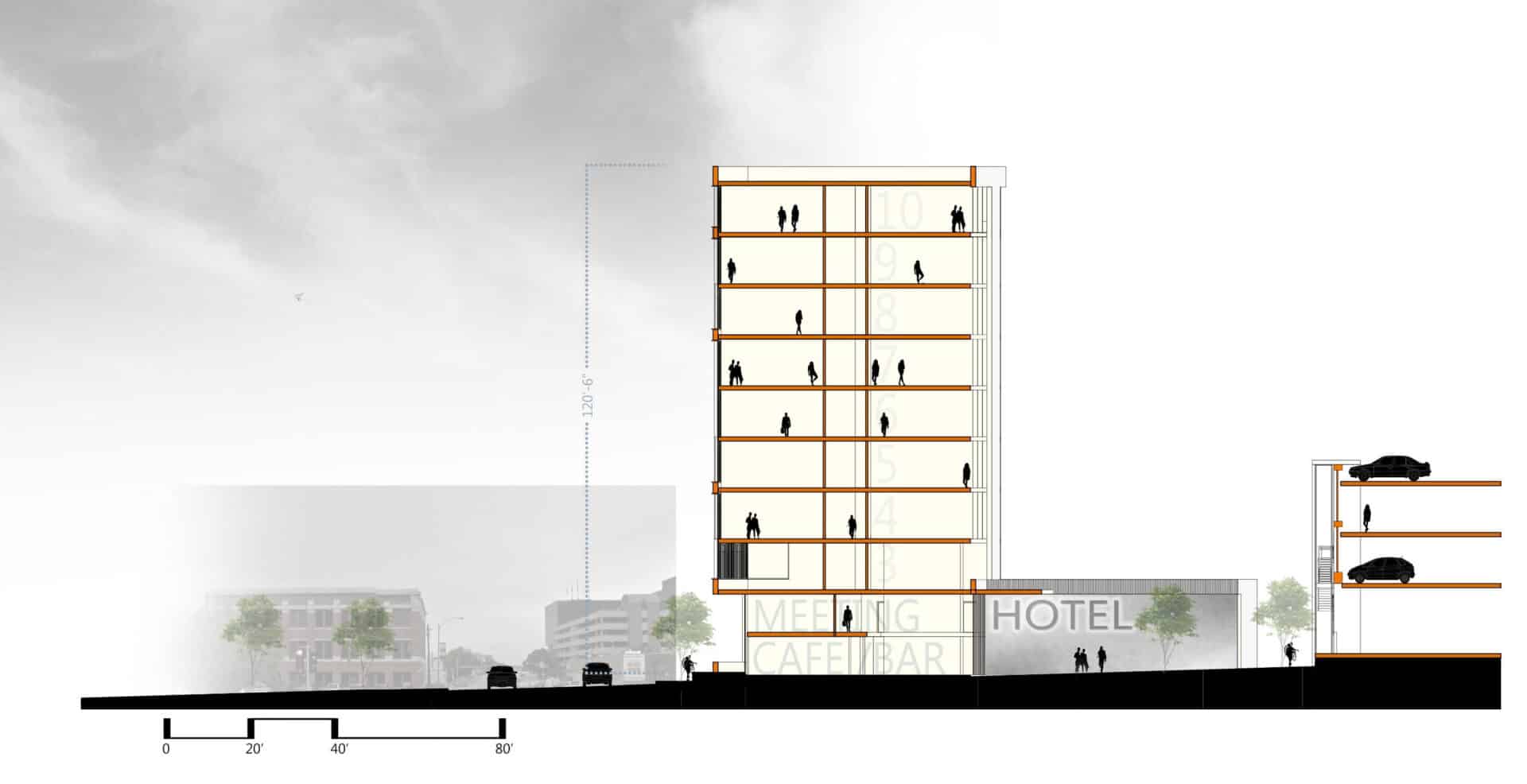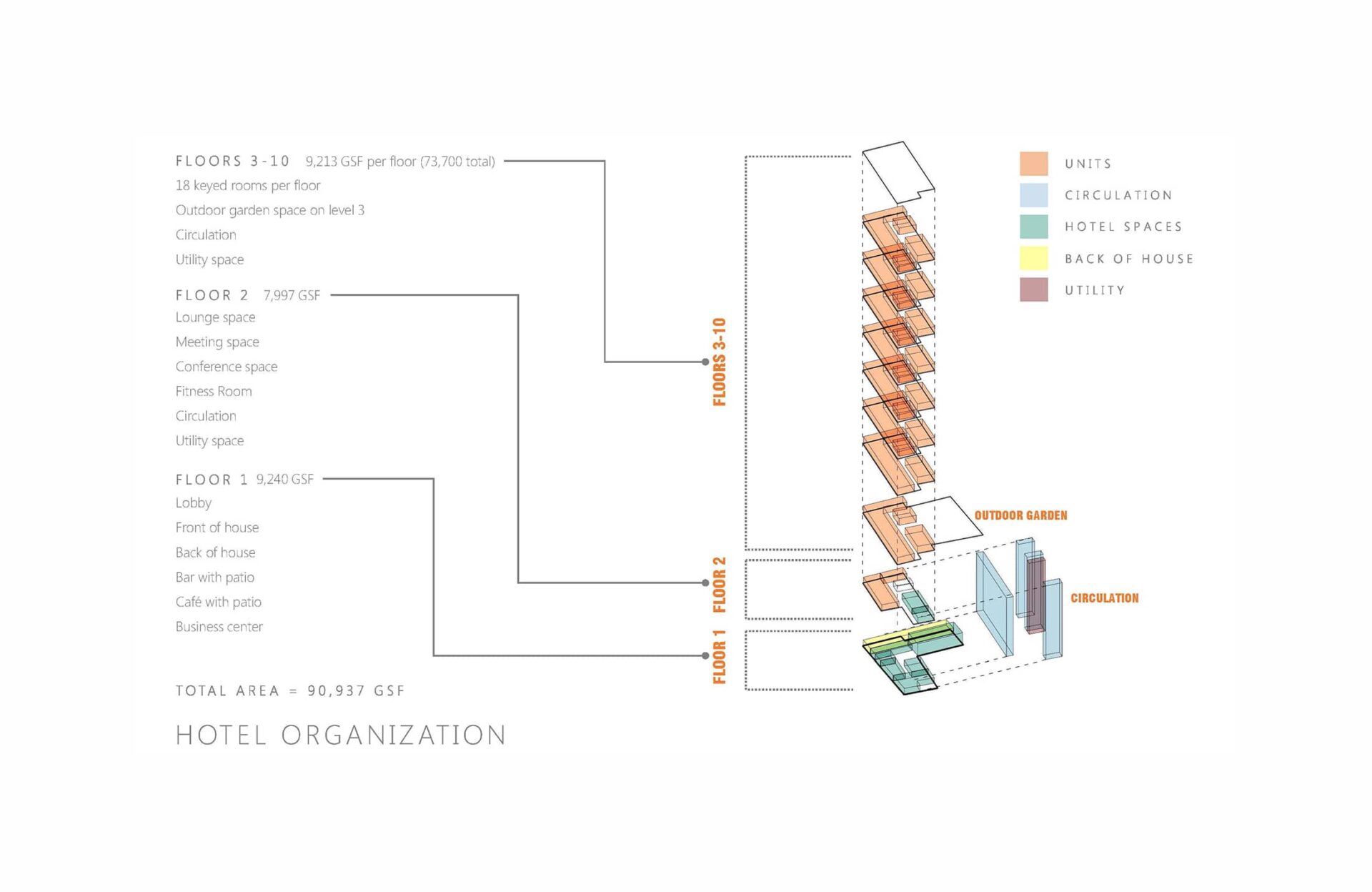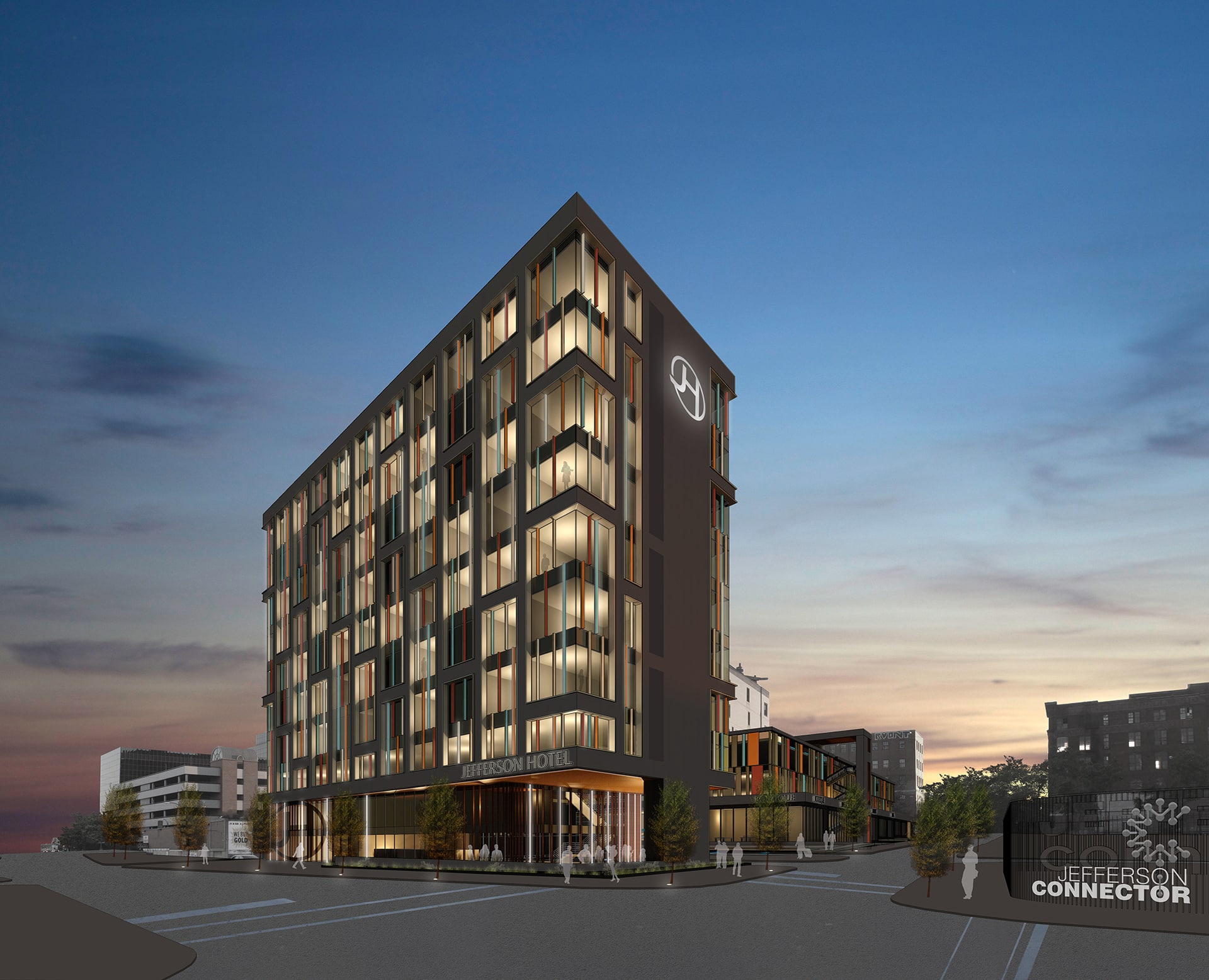With its prominent location, this hotel and garage development will serve as a lively hub of activity as the block begins to transform to become St. Louis’ next great neighborhood. The mixed-used program on this particular site will become a “connector” to the future NGA site, further downtown development, and the Cortex development.
The project consists of two components that are meant to be the cornerstone pieces to this developing community. The Hotel component will serve the region and various neighborhoods that are within easy commuting distances. The Parking component will serve the hotel and the local working community as a shared resource. The leasable retail areas in the garage will break up the length of the garage design and create an urban walking and shopping environment.
The design of the hotel becomes a beacon for this prominent location taking advantage of views toward the Arch to the east and the Central West District to the west. The lower levels include active bar and café offerings and a large 2-story lobby creating a welcoming invitation to the entire district.
Inspiration for the exterior skin derived from a study of neighborhood fenestration and proportions resulting in the design pattern for the panel system. The hotel openings pay homage to the existing industrial building windows and create a modern interpretation of this classic building typology.






