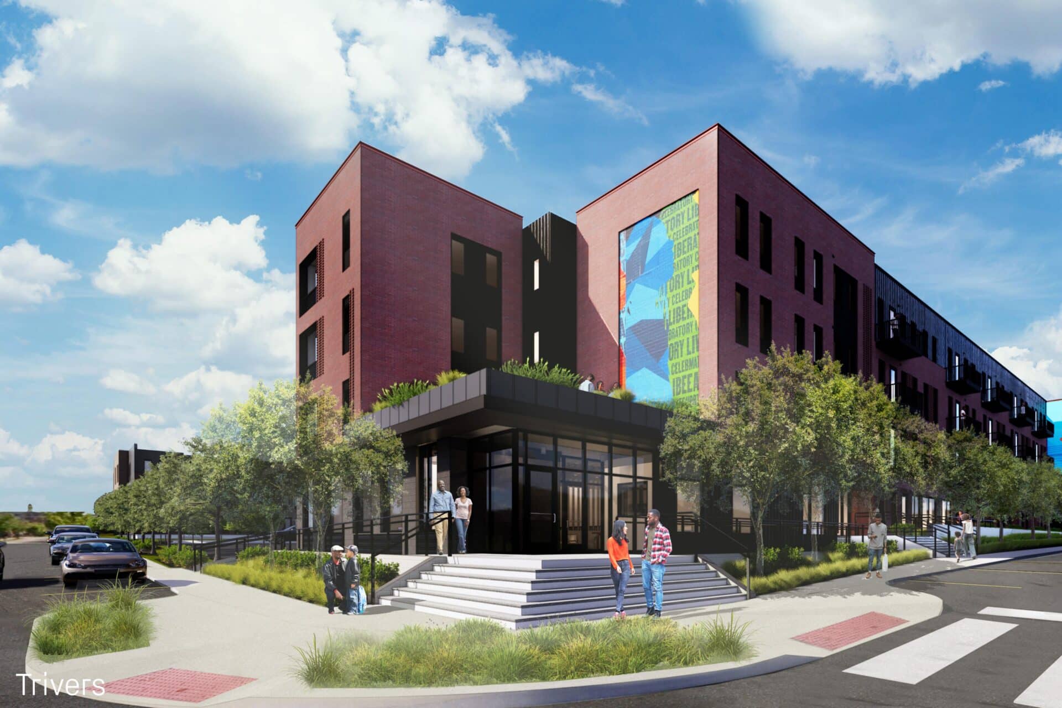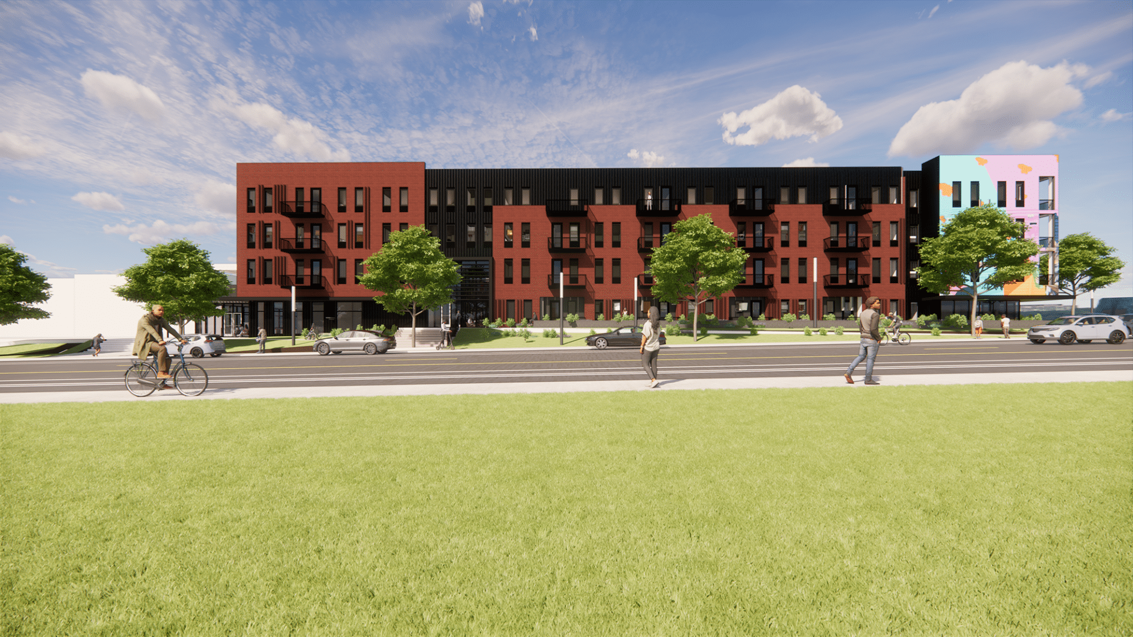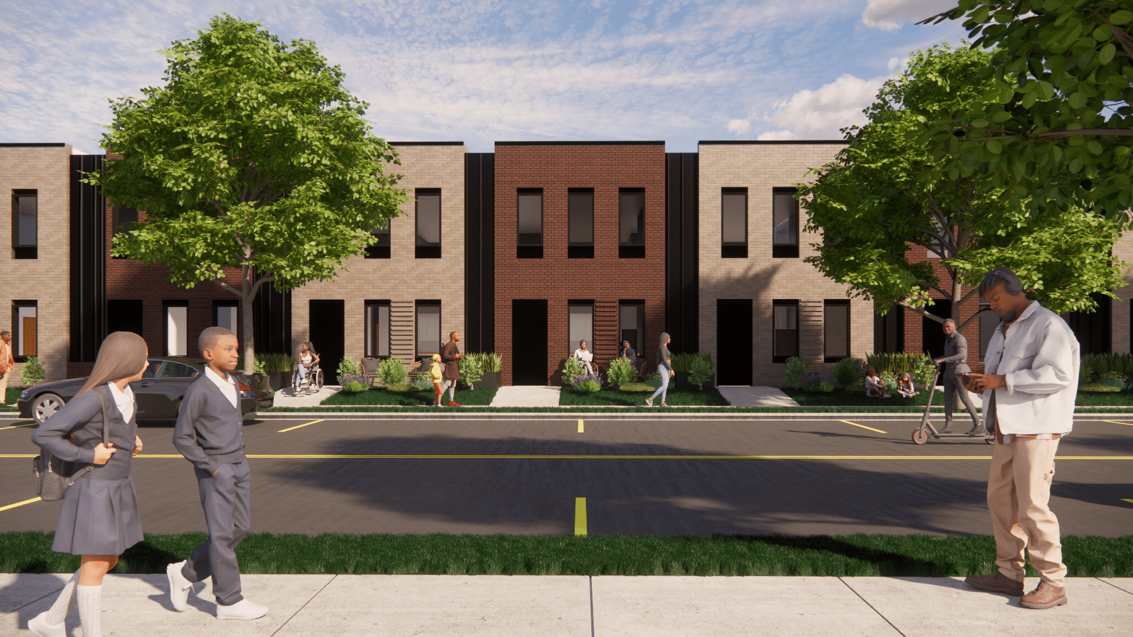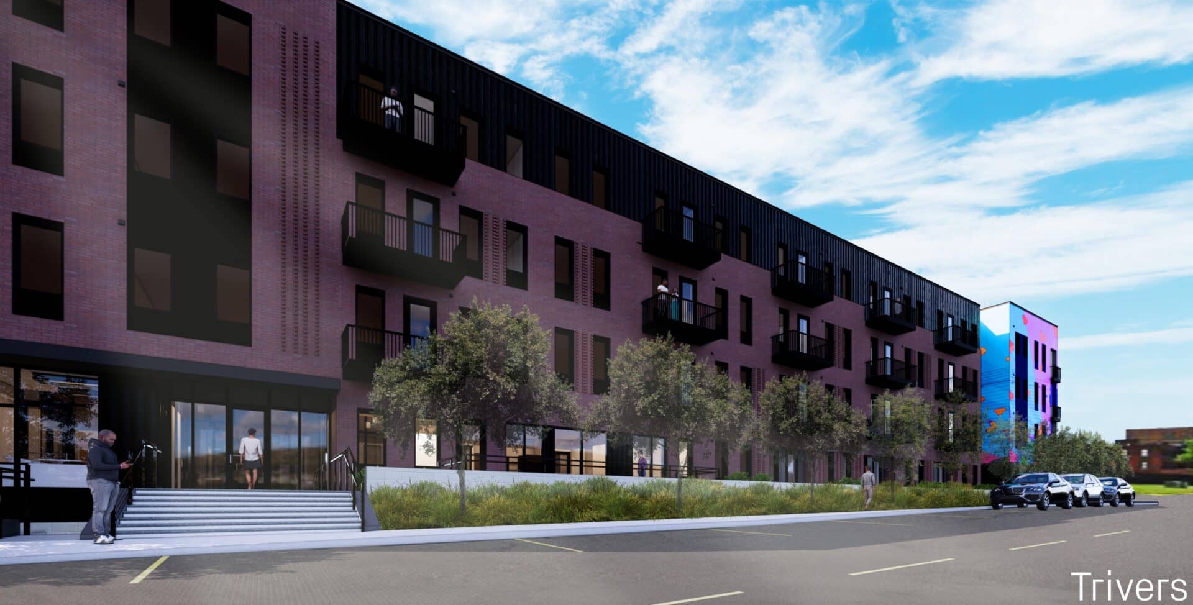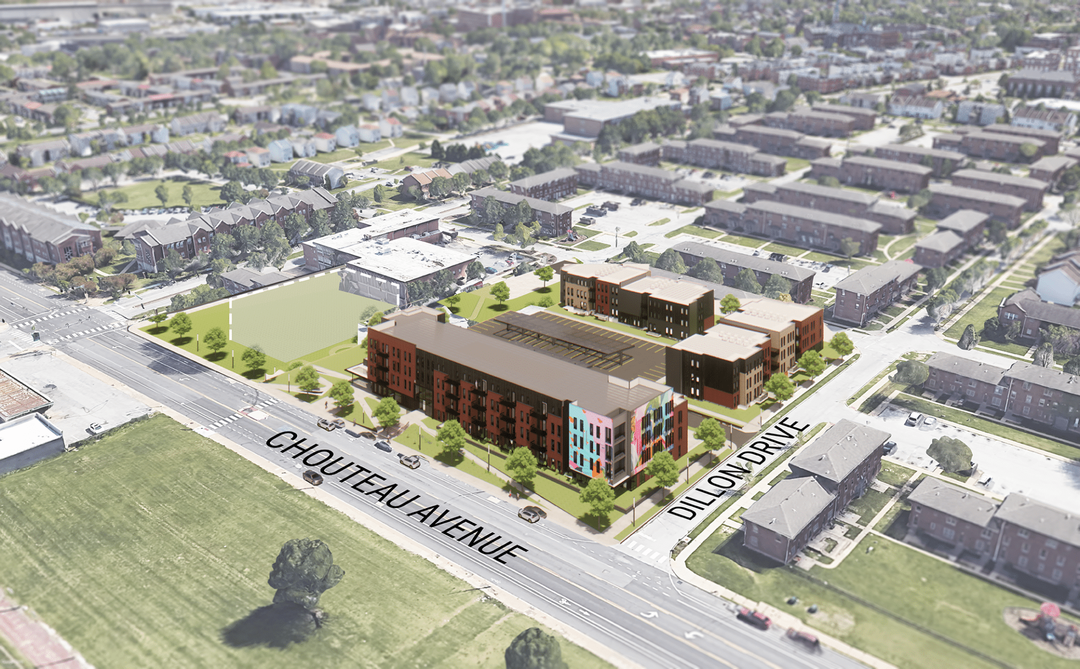Highlighting our multi-decade relationship with the St. Louis Housing Authority, Trivers is the architectural lead for the Redevelopment of the Clinton-Peabody Public Housing Complex, led by the nonprofit organization Preservation of Affordable Housing. Originally developed in 1942, the Clinton-Peabody Public Housing Complex covers 24 acres with approximately 360 units across 31 buildings, all of which suffer from deferred maintenance, inefficient and obsolete systems, and inaccessible non-functional floor plans.
The redevelopment will consist of between 350-400 mixed-income units in a combination of townhouse, garden-style walk-up, and mixed-use buildings with ground floor retail. Across the structures, the living units will have a range of 1 to 4 bedroom style units accommodating varied family structures and economic situations. The first phase of the project, consisting of 89 units will be targeted to begin construction in 2025.
