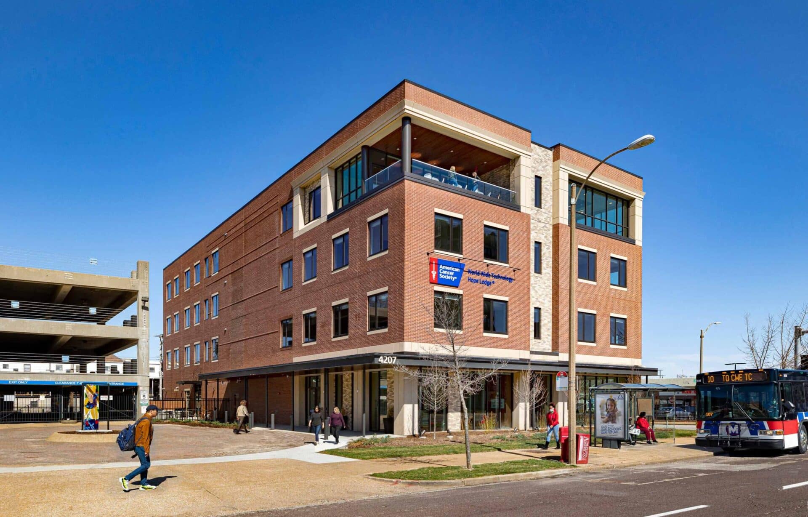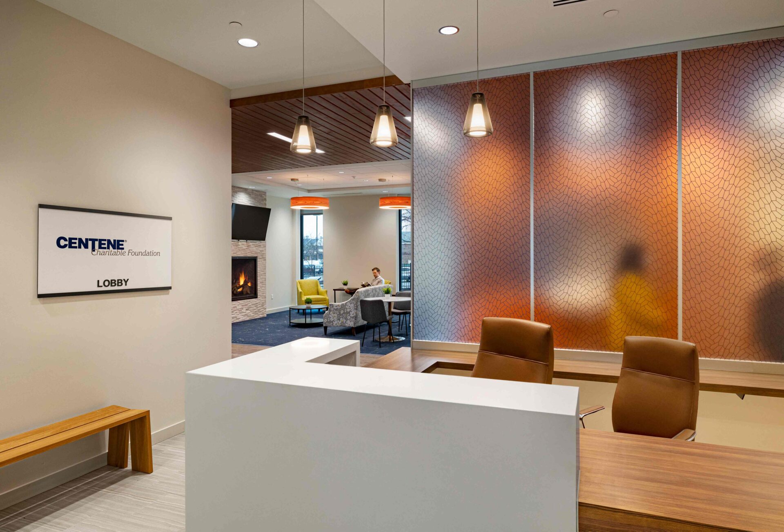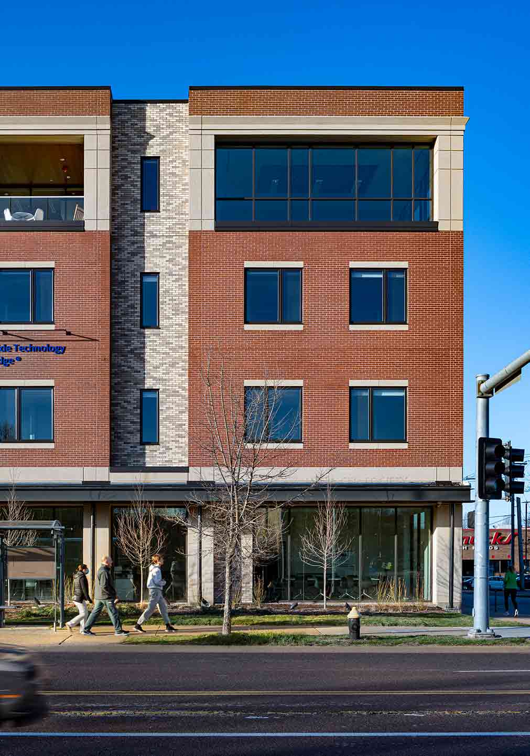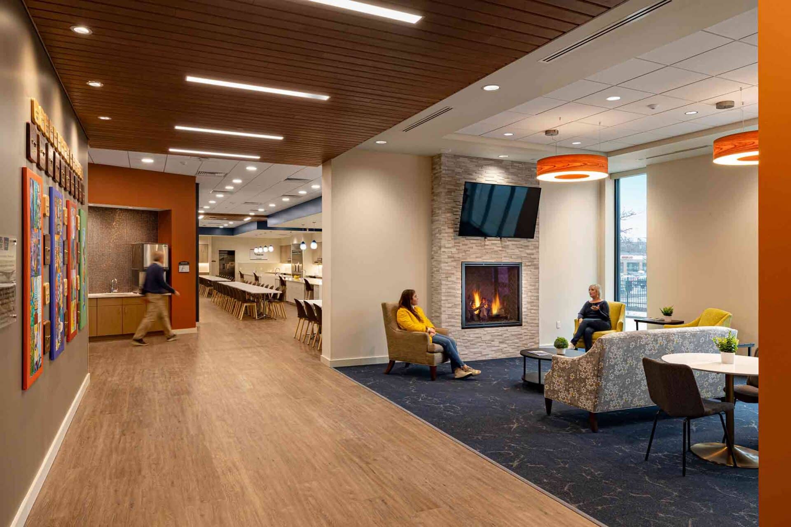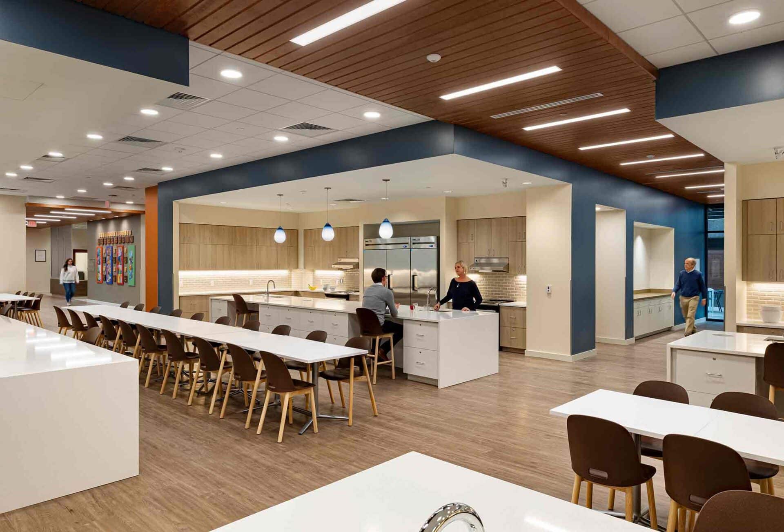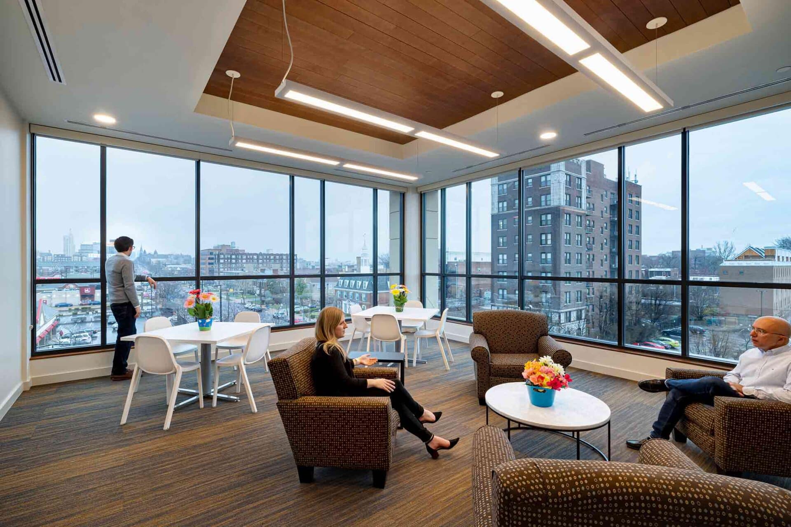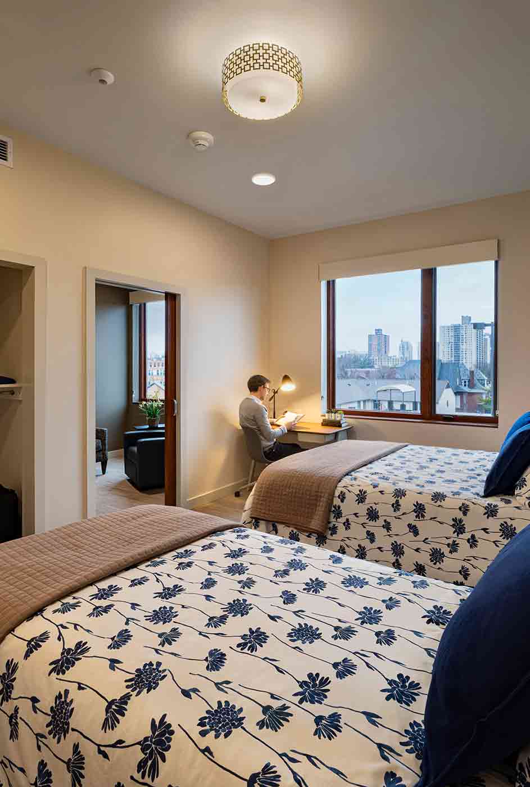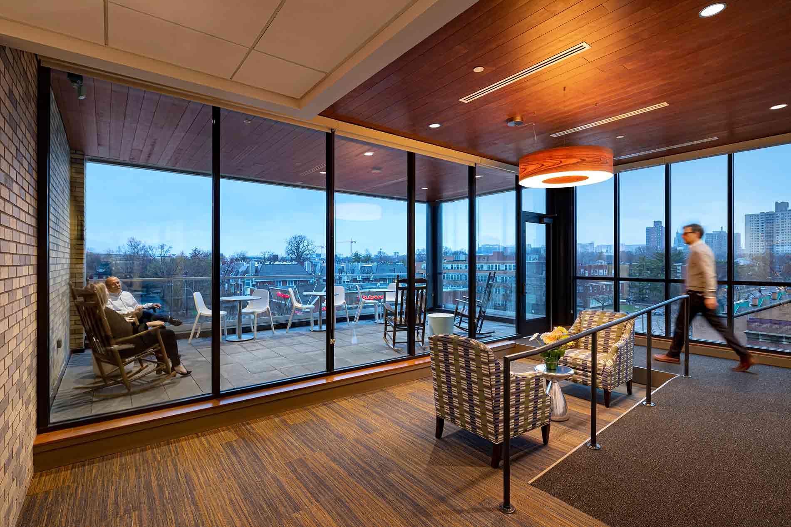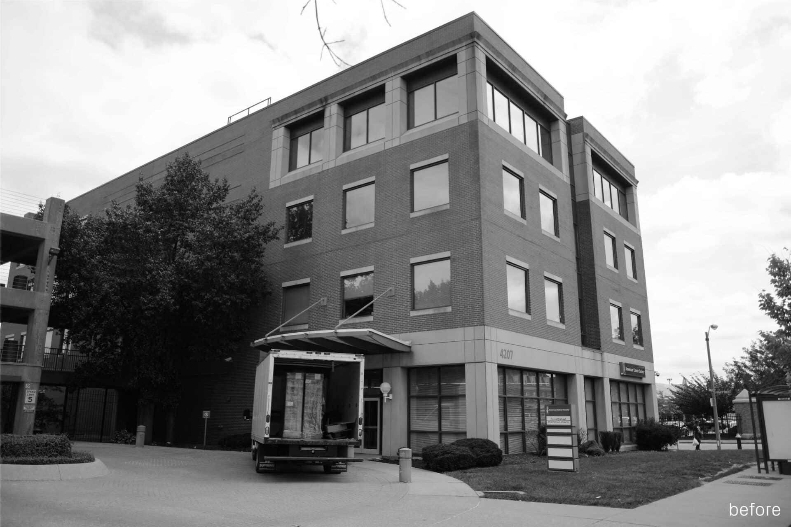Trivers was engaged to perform a facilities assessment of the original St. Louis Hope Lodge. Built in the 1990’s as two structures, the facility housed both the Lodge and an office building. Improvements were necessary to keep the Lodge
operational and meet current ACS standards. The assessment determined the 4-story office building provides a better long term opportunity, and will become the new 42 guest suite Hope Lodge.
A welcoming visitor entry and convenient drop-off greets guests as they arrive at the new Hope Lodge. Native landscaping buffers the facility from the adjacent urban streetscape while offering seasonally interesting views from the lobby within. A gracious outdoor garden nestled between an existing parking garage and the Hope Lodge enables patients to gather, relax, or dine outdoors. This courtyard expands the program of the facility in a secured and private manner, offering additional therapeutic spaces for patients and families.
The first floor provides many public spaces for guests, including a family room, media room, café, and full kitchens that give the opportunity to cook their own meals. The second, third, and fourth levels become more private, containing guest suites and dayrooms, as well as a fourth level outdoor terrace with views to the neighborhood and Forest Park.
