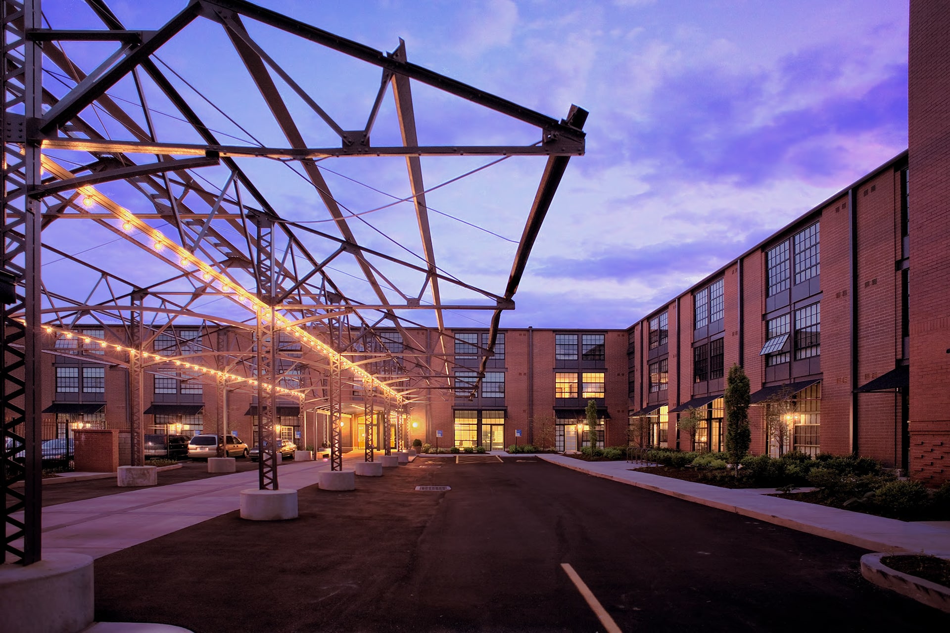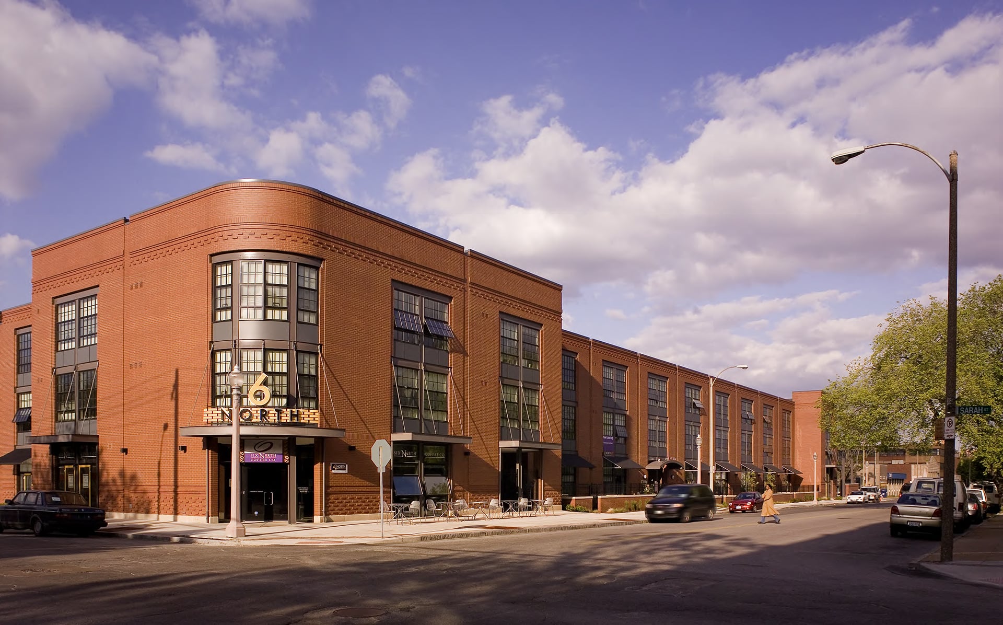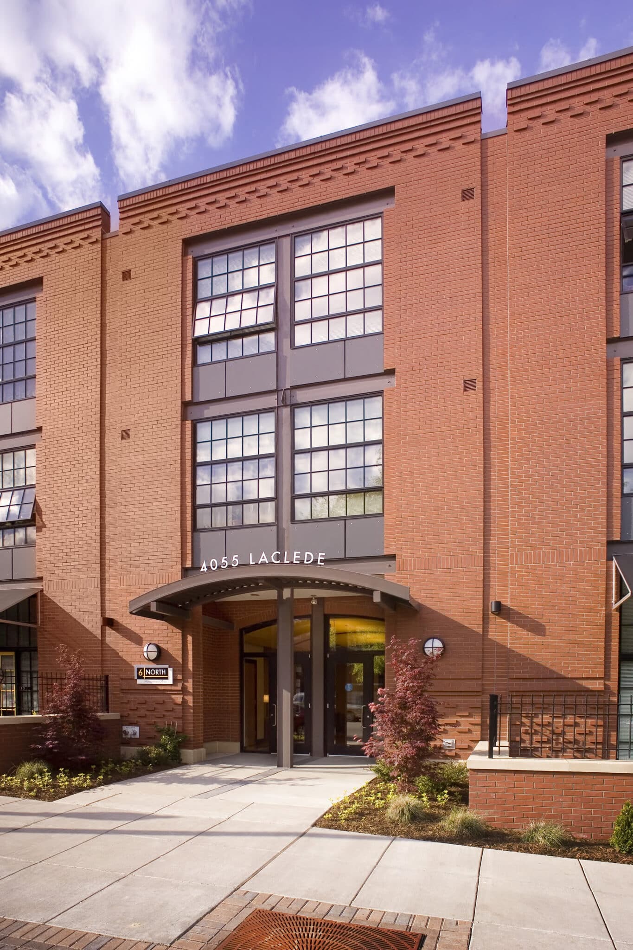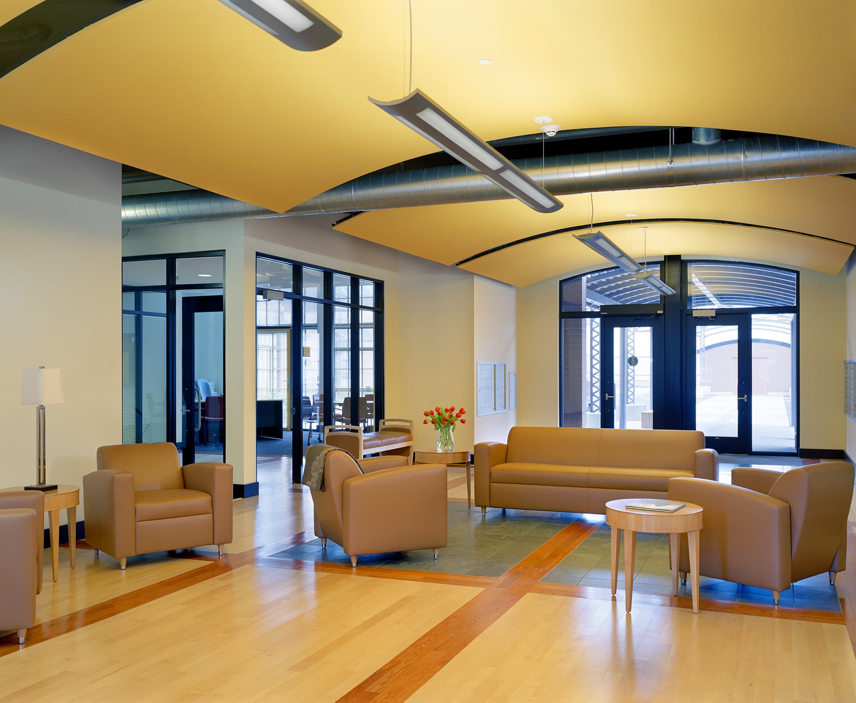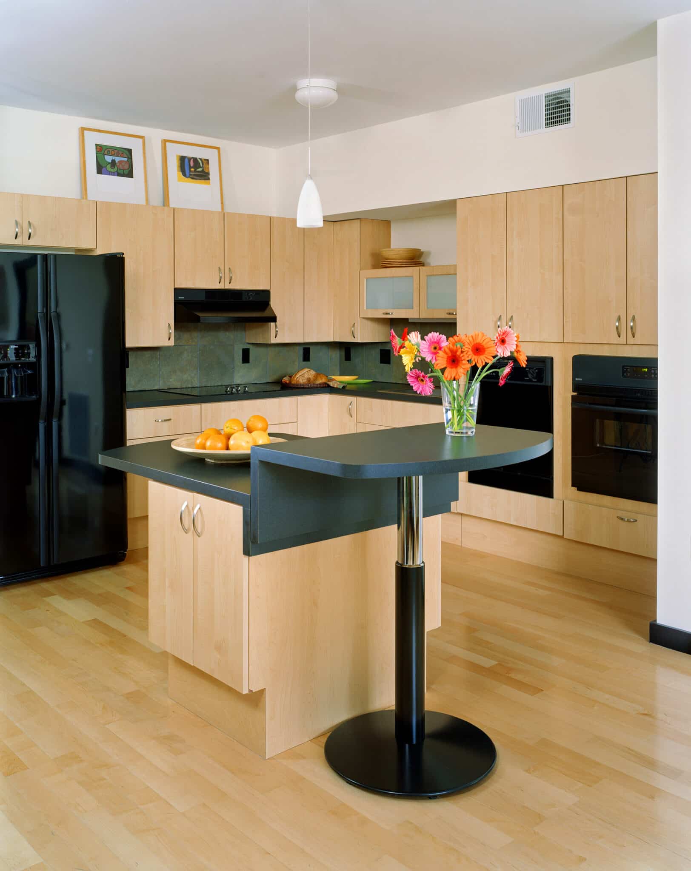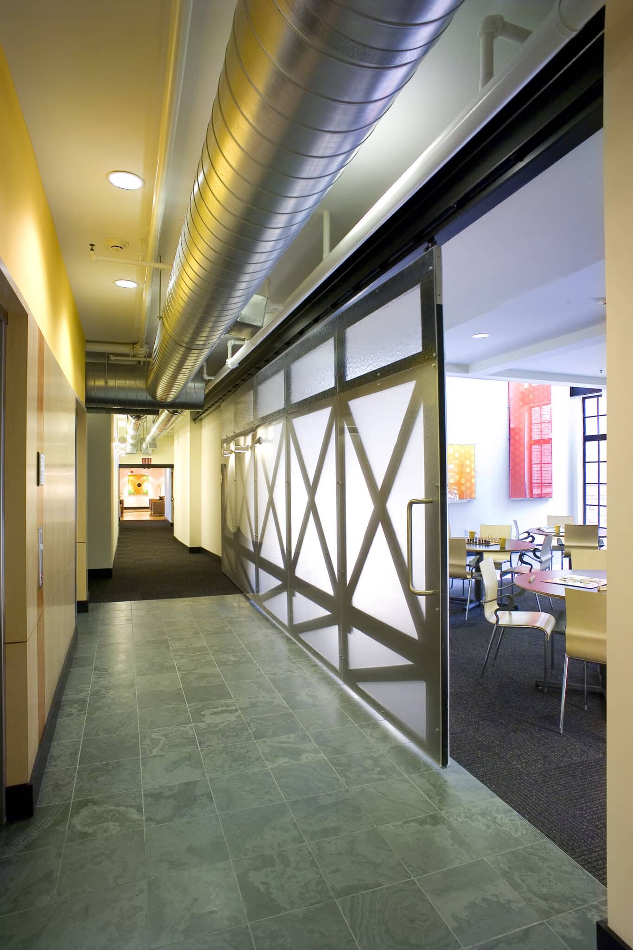Situated in an area targeted for redevelopment between St. Louis’ historic Central West End and Midtown, this development is designed as the country’s first large scale housing development to feature Universal Design. Located on the site of a former farmers market (where the original shell still remains), this award winning project has been an extremely successful example of how to design for broad range of people’s needs without being proprietary to a certain demographic. Amenities such as barrier free accommodations, adjustable height counter tops, drawer style dishwashers and ground floor units for commercial and residential use highlight the subtle but influential design considerations that led to this project’s overall success.
6 North Apartments
St. Louis, Missouri
Client: McCormack Baron Salazar, Inc.
Size: 85,752 SF
Photographer: Sam Fentress, Alise O'Brien
Awards:
John M. Clancy Award for Socially Responsible Housing, Boston Society of Architects
Regional Excellence Award, St. Louis Construction News and Review
The Building of America Plaque of Honor, Construction Communications
Excellence in Masonry Award – Distinction in Design, Masonry Institute of St. Louis
