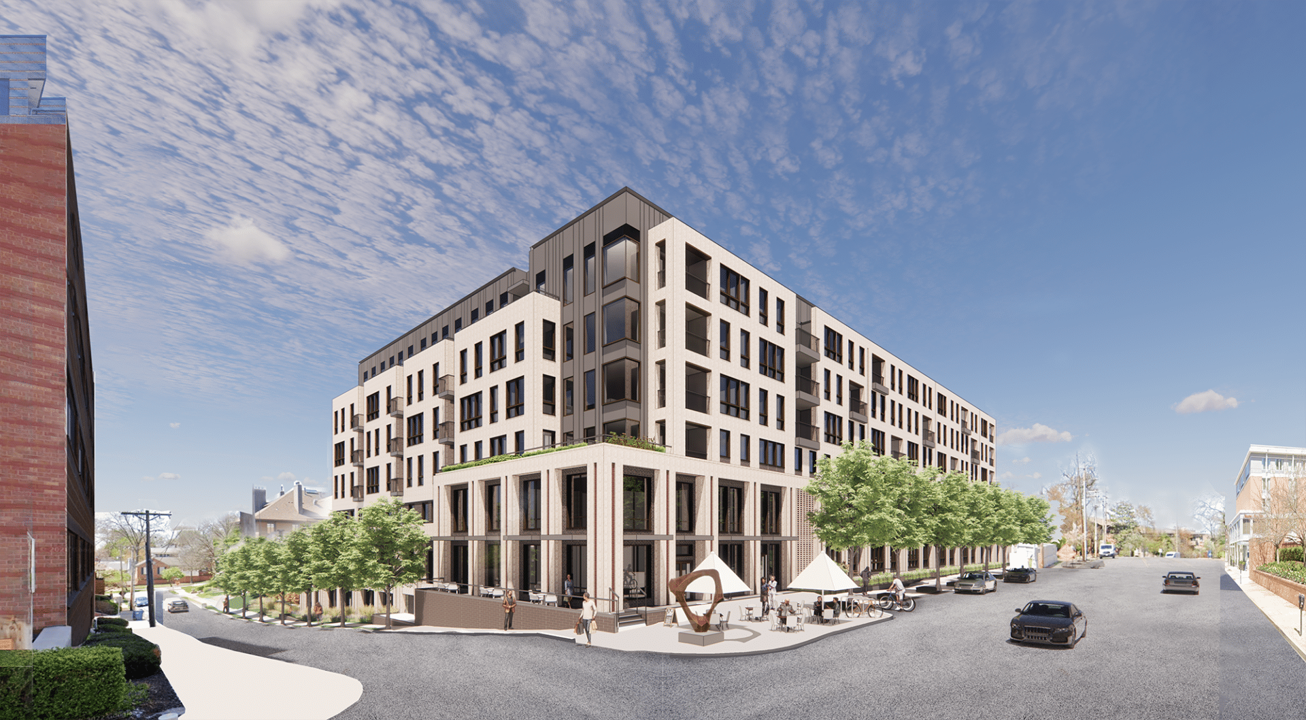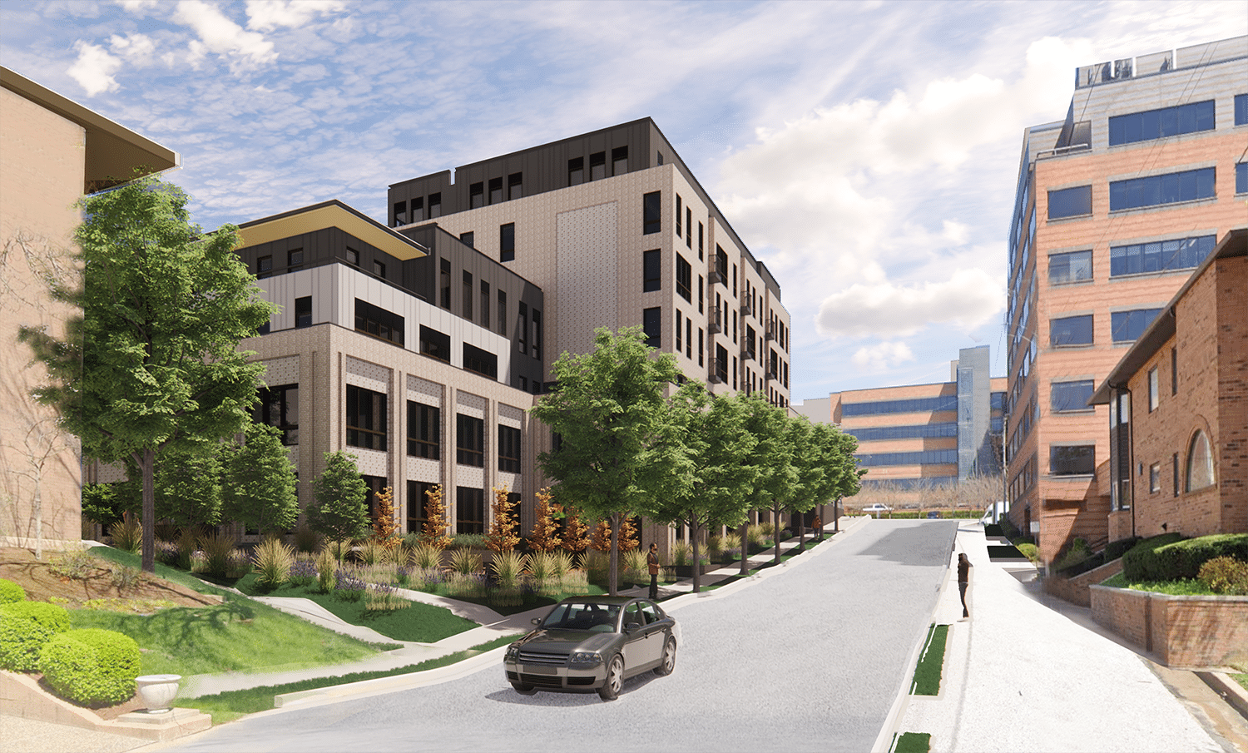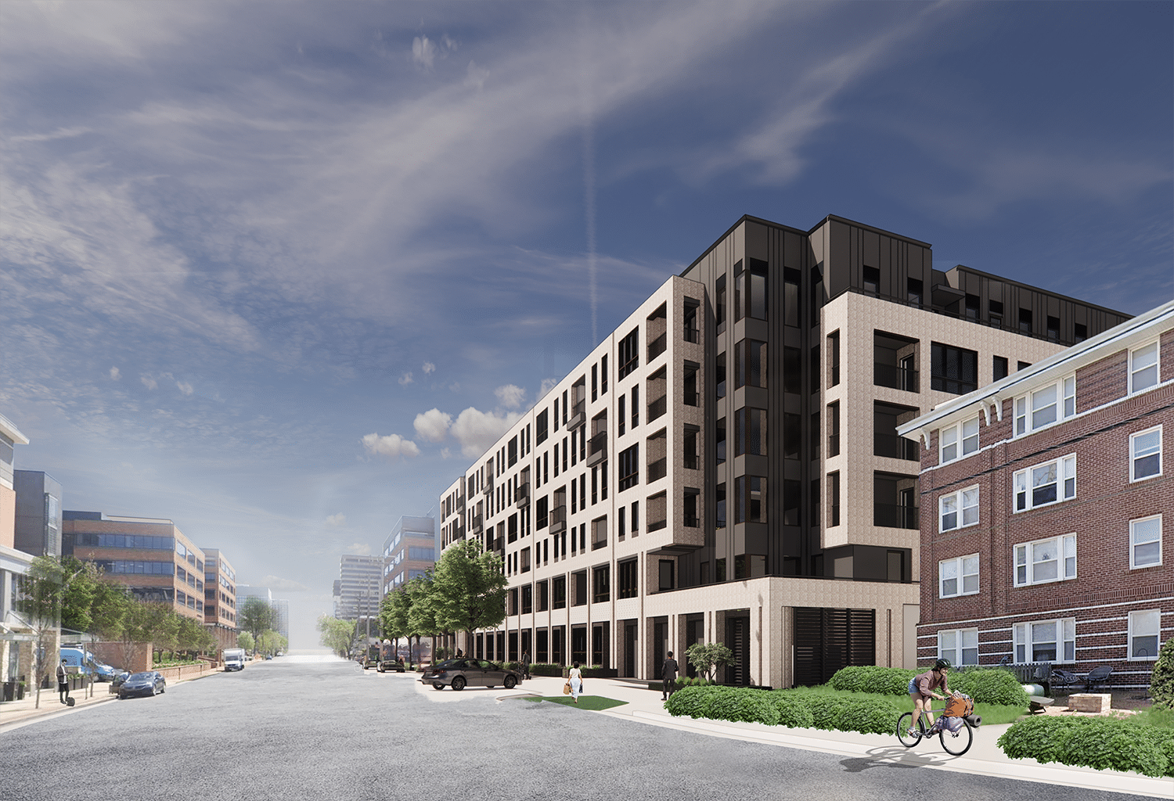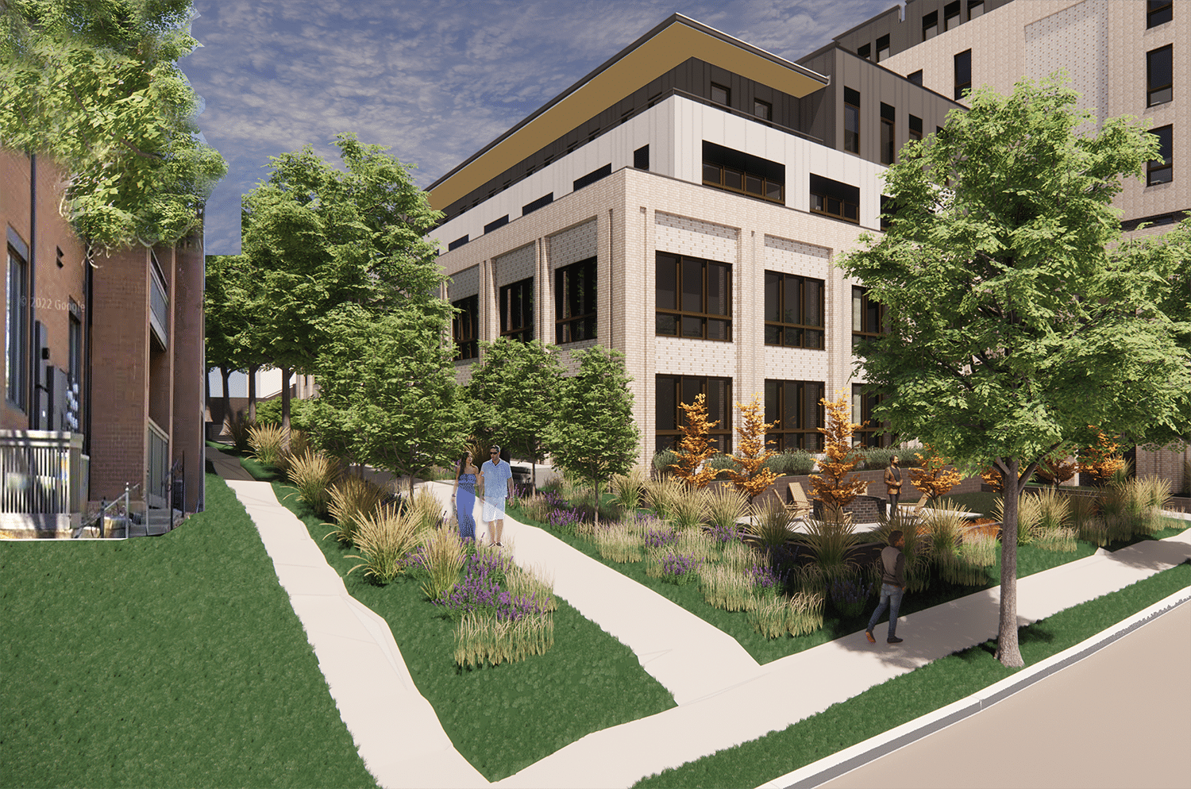Located a few blocks north of the Clayton Central Business District, 211 N. Meramec helps reinforce the northern approach to Clayton as part of the Meramec Gateway District. Infilling a lot vacated by a former auto-centric medical office building and car rental agency, the project is deliberately scaled to the transitional urban condition.
All parking functions are oriented below the building and away from street frontages, allowing street-level functions to enhance and engage the pedestrian experience. The project massing takes cues from adjacent properties on all sides, stepping down dramatically to low-rise and single-family neighbors to the west, while rising to establish a strong street frontage matching the commercial buildings along Meramec. Designed to meet goals of the city master plan and establish balance among context, the project is a key infill to complement established Clayton neighborhoods and strengthen the arrival to downtown.






