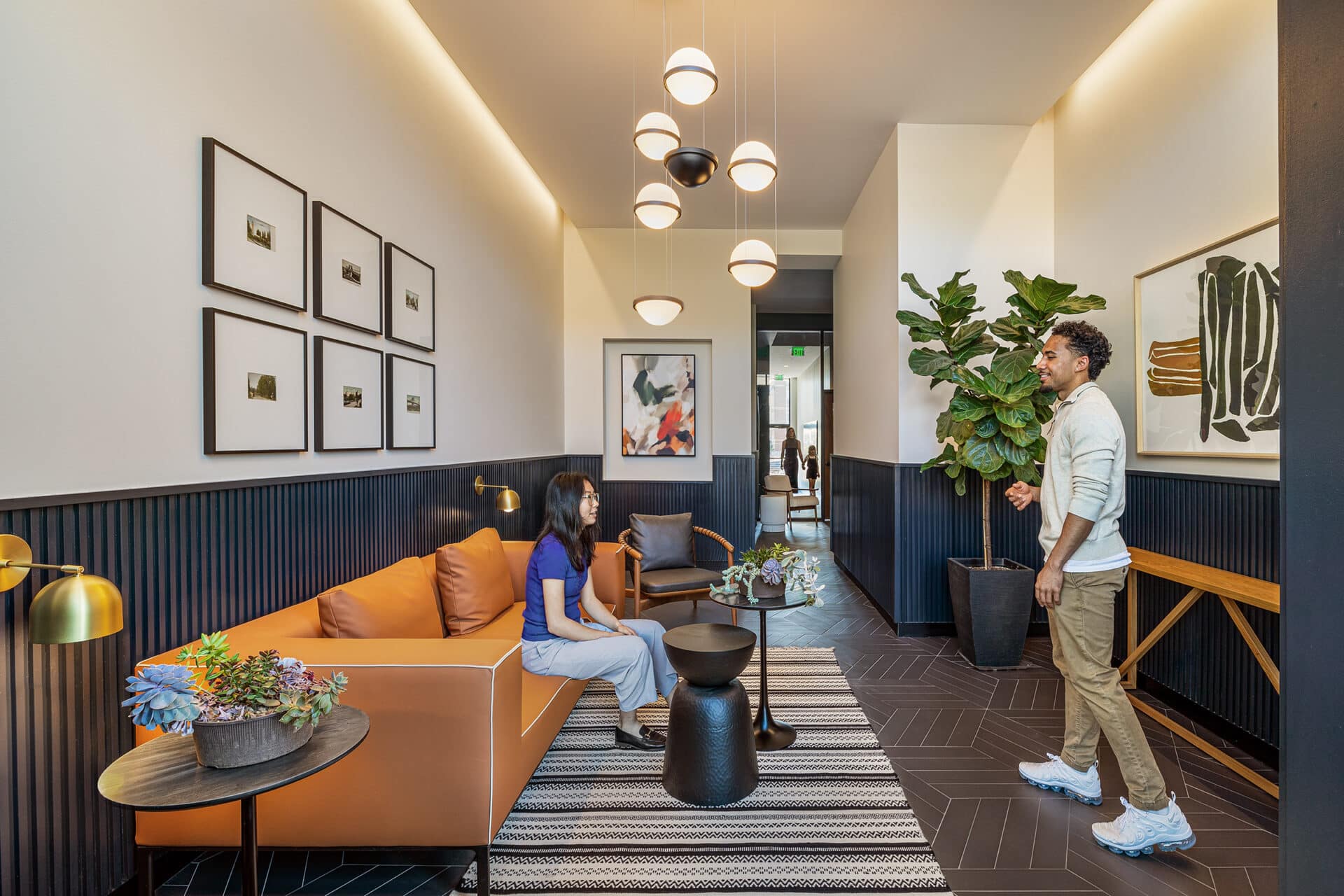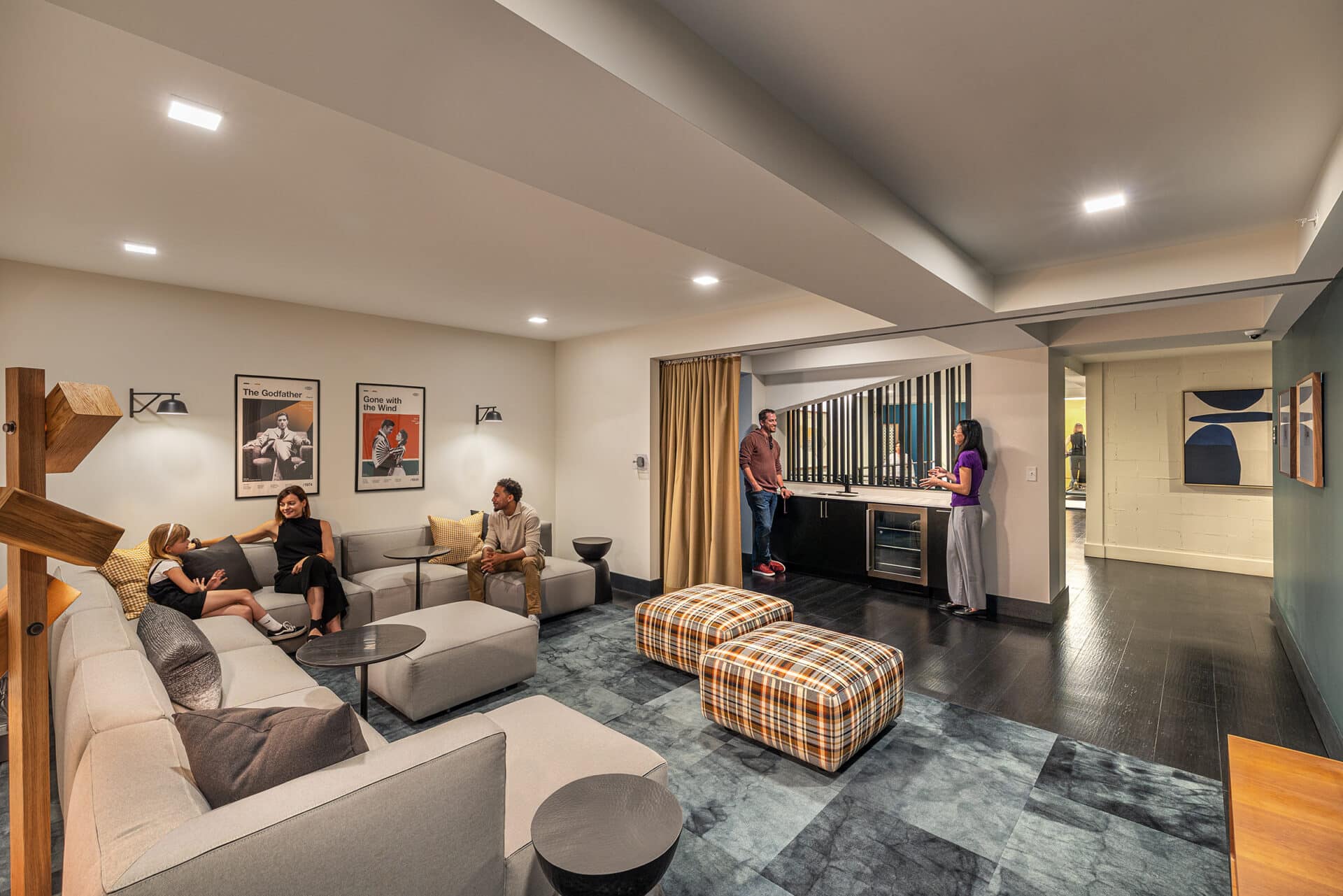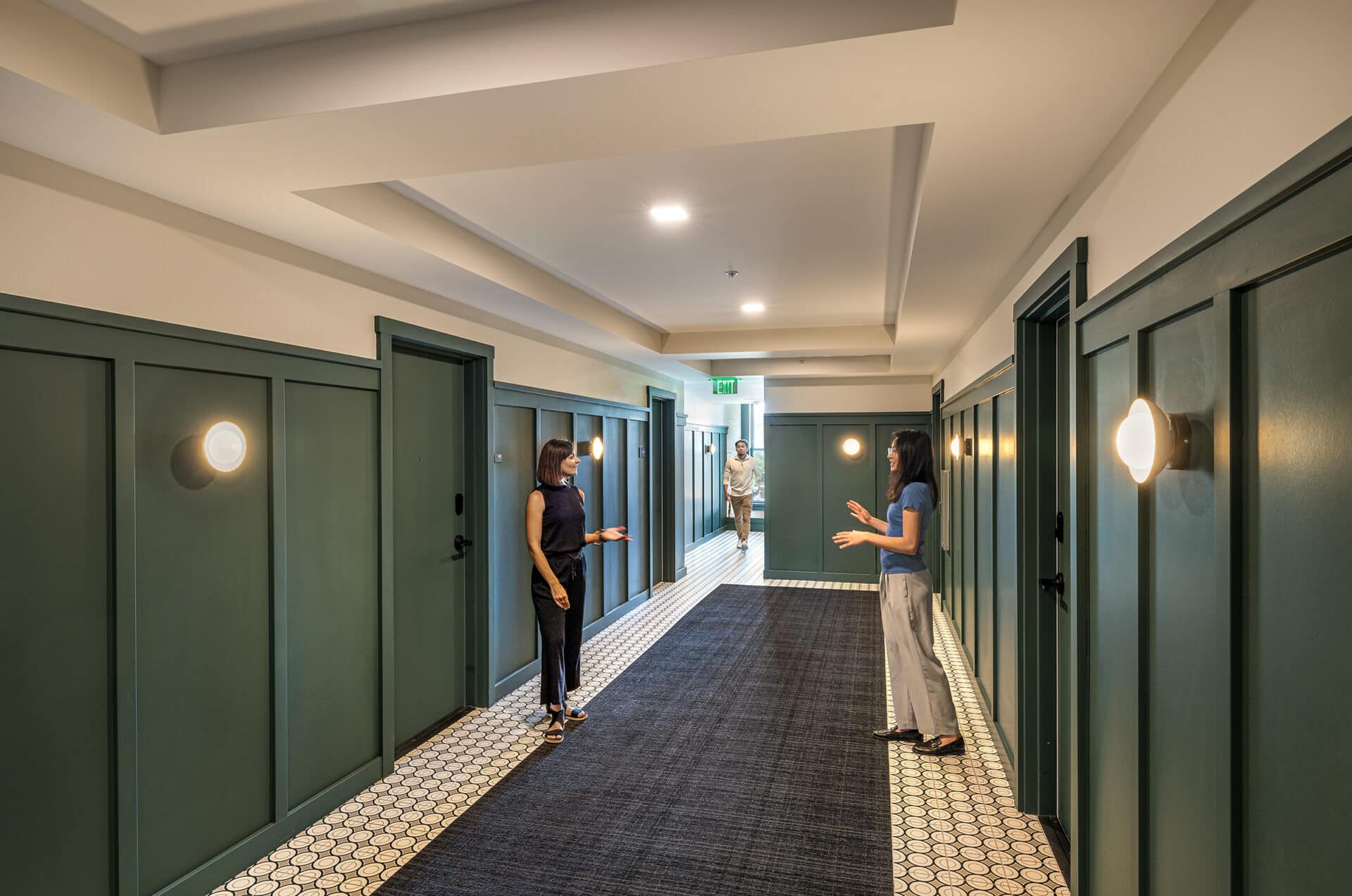With only days left on the clock, the fate of this building went from being razed to redevelopment because of the awareness and connections of Trivers, SLU Midtown Corporation and local development leaders committed to maintaining the historic integrity of St. Louis’ built environment.
Trivers was hired to convert this vacant 1912 office building along Grand Ave and Park Avenue into 28 boutique style apartments serving the SLU Medical campus. Originally billed as “the coolest, brightest, best ventilated” office buildings by developer and constructor Nicholas Pelligreen because of its location at the intersection of streetcar lines. With this project, Trivers also continues a legacy of working in buildings originally designed by AB Groves, also the architect for The Georgian Apartments and Allen Market Lane. The size, scale, and location of this building were prime for intimate, boutique apartments to fit 21st century residential living. Conceived as an alternative to larger apartment projects for SLU and Cardinal Glennon staff and students, a “calm” finish palette with soothing greens, wood tones, and modern take on historic design allow these apartments to be a respite from the hectic and stressful nature of a healthcare environment.
Complimenting the respite of each apartment home, new rooftop patio with 360 degree views provides a way for residents to gain fresh air and some quiet solitude above the busy city streets below.









