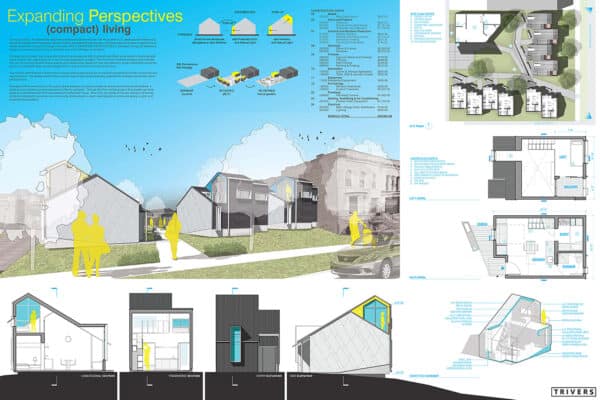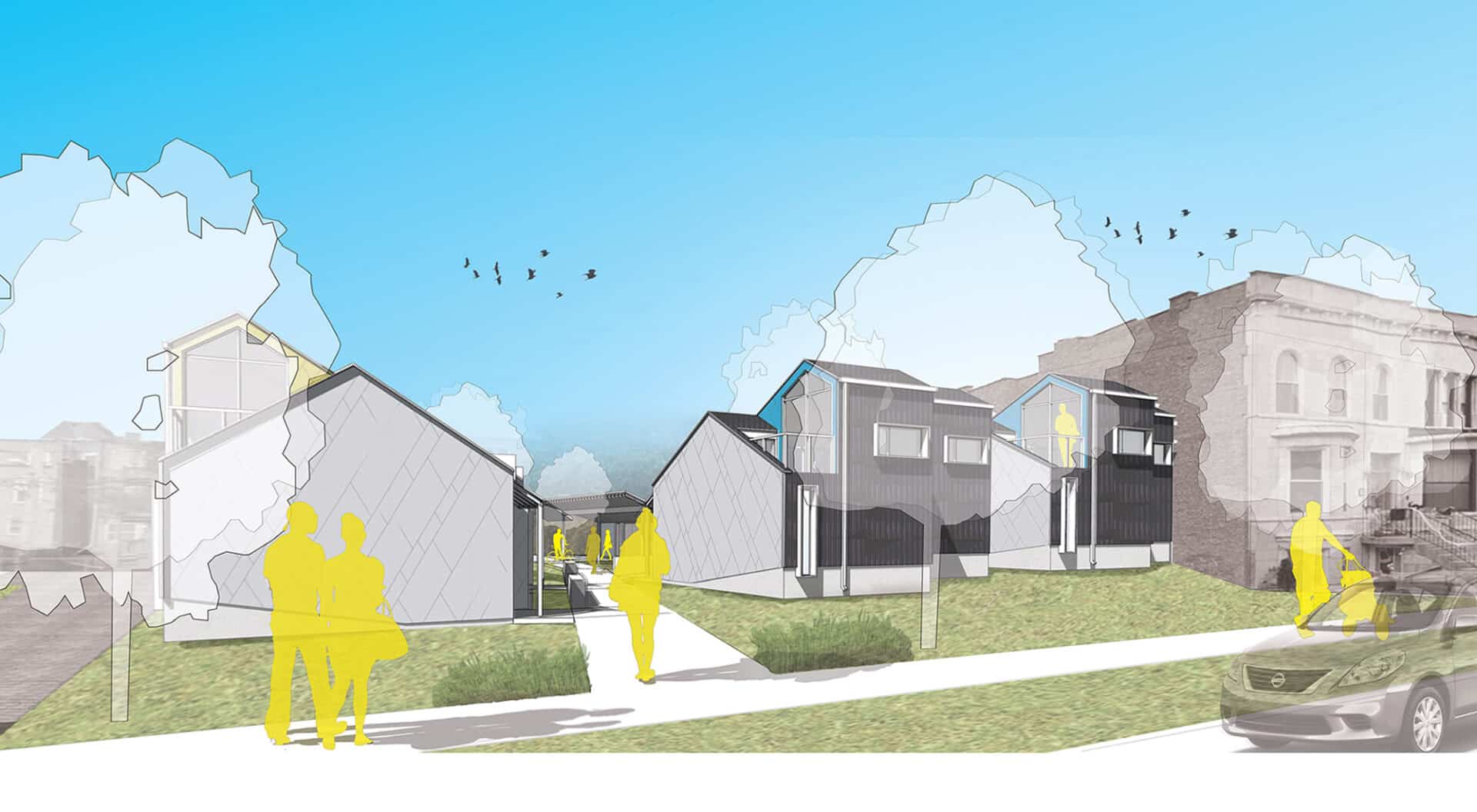Hosted by AIA Chicago, the Tiny Homes competition sought a new typology of housing to address needs of the 18 to 24 year old homeless population living in the Chicago area. Unsheltered, or even sheltered youth (those living in homeless shelters) do not have the daily permanence or security provided by a consistent and stable residence. Even those staying in shelters overnight are typically ejected from the shelter each day, further hindering their ability to obtain a GED or maintain a job. Addressing the needs of this population at this age is a critical step in preventing future adult homelessness.
The competition brief identified the Tiny House movement and the emergence of Micro-Apartments as conceptual and development typologies to reference. Both have shared and fairly divergent qualities. Common to each is a pursuit for compaction down to bare essentials of space. While Tiny Housing focuses on creating opportunities of mobility and potentially off-grid freedom, Micro-Housing in urban contexts such as Seattle are driven by development pressures of high land values that can allow for 200SF apartments with rents of $1,000 or more. Trivers’ competition team members Neil Chace, Decorda McGee and Shaun Dodson submitted a proposal for the competition: Expanding Perspectives | Compact Living, which intends to blend the independence prioritized by Tiny Houses with the efficient use of communal space found in Micro-Housing communities.
Located in the Bronzeville neighborhood on the South Side of Chicago, the micro-community is planned to be constructed on four vacant parcels. During the 1920s, the Bronzeville neighborhood attracted people from all over the southern U.S., leading to the creation of a vibrant Metropolis that emphasized upward mobility, achievement and success. As Bronzeville was a place of opportunity for African Americans moving to Chicago in the early 1900s, Expanding Perspectives would become a refuge for homeless youth trying to find their way in the Chicago urban fabric.
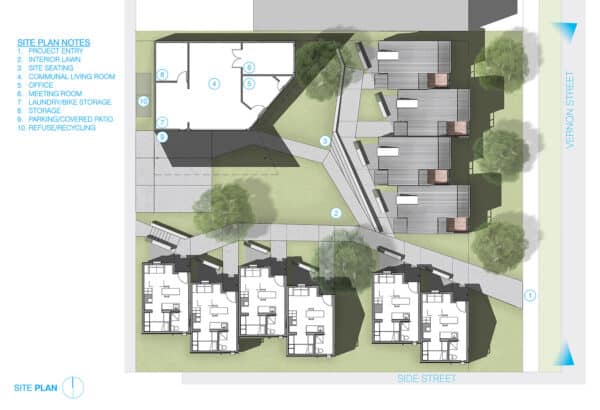
Fronting Vernon Street, the unique site is bound by an alley on both the South and West; an anomaly in the street grid, which creates the opportunity for a new housing typology to prosper. The Tiny Home modules energize and motivate residents and visitors by creating several unique spaces and experiences; places for rest and reflection, small interactions inside the space and larger social engagements in and around the communal structure.
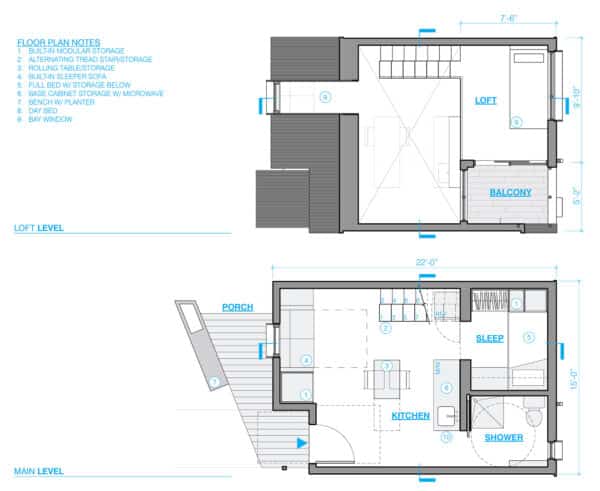
The module itself features a bonus lofted area providing opportunity for an elevated perspective of both community and neighborhood. The added volume helps provide natural light while expanding potential for multiple experiences within the Tiny Home.

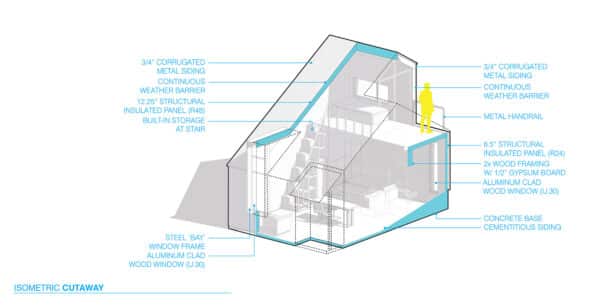
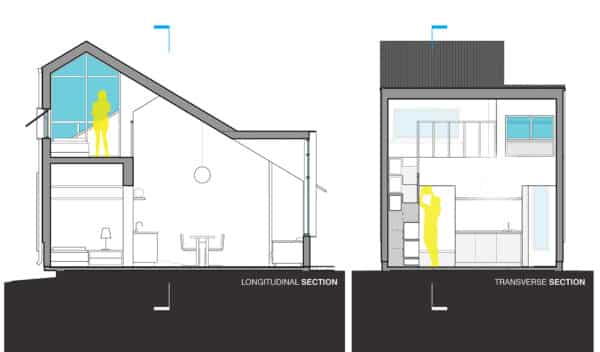
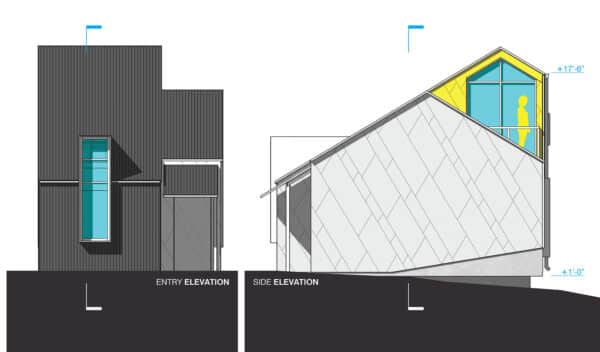

Arranged with an inward focus, the public space between structures creates an active community which enables a positive and confident upward movement in life for residents. Through the Tiny Homes project, Bronzeville can once again provide momentum for those seeking to better their future. Over time, as needs of this site change, the homes could be relocated to serve the next community of individuals in need, leaving behind communal space, a park, and neighborhood gardens.
